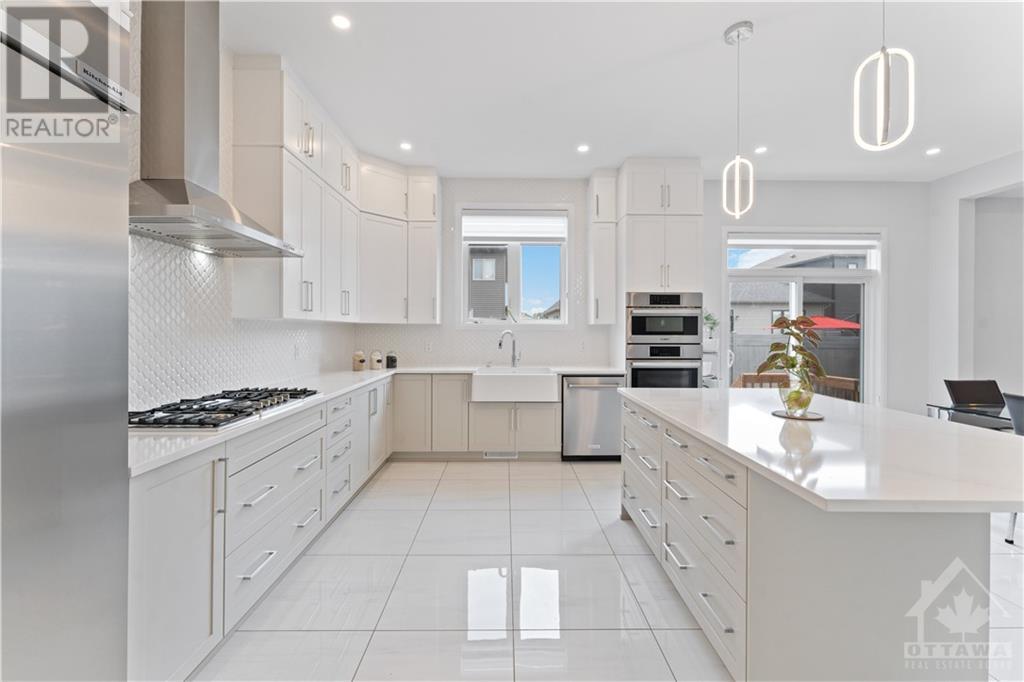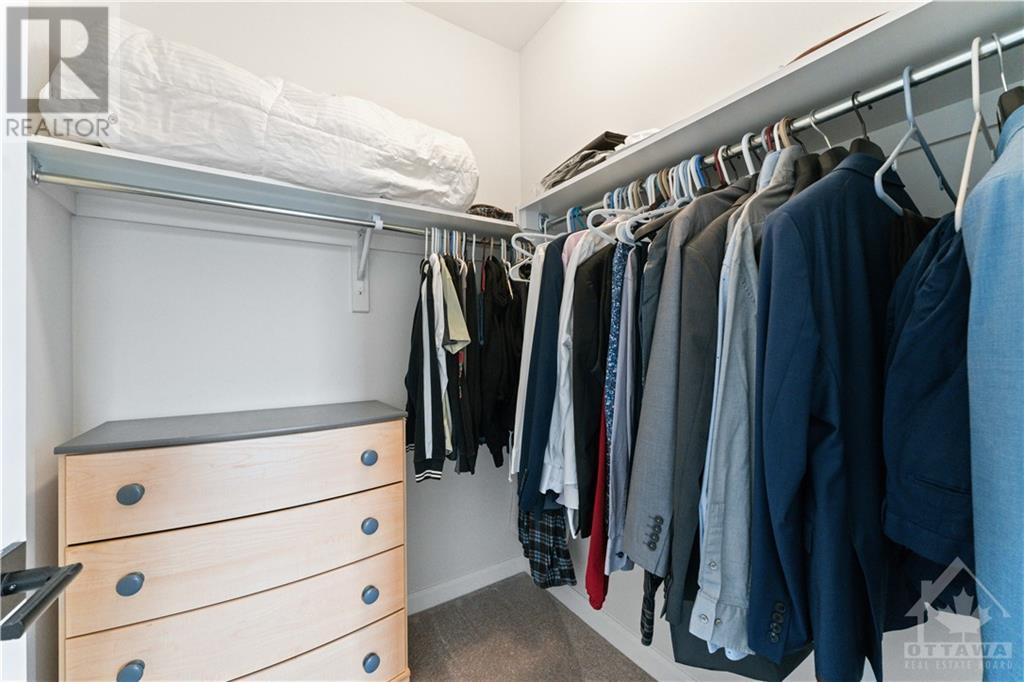700 Coast Circle Manotick, Ontario K4M 0N2
$1,319,000
Welcome to 700 Coast Circle, Minto Redwood, 52' lot, on a family friendly street in Mahogany, Manotick. This 3550+ sq ft. home is sure to check all the boxes on your dream home list. Model home grade finishes throughout this beautiful home- Mirage Maple hardwood flooring through the main level & second level hallway, Solid hardwood staircases, Upgraded carpeting & under pad, 9' ceilings on 2nd level, upgraded porcelain tiles, Quartz countertops throughout, 10' 'waffle' ceiling in the main floor family room with a wide gas fireplace. Beautiful two tone kitchen with built in Appliances, including a pantry & beverage center. The Main living area features southern exposure with large windows filling the home with light. The 2nd floor features a massive master with a large closet & an oasis ensuite. Two bedrooms share a Jack & Jill bathroom & the 4th bedroom has a 3 piece ensuite. Rare Large front porch & Vinyl Fenced backyard with two access gates. This home is not to be missed! (id:48755)
Property Details
| MLS® Number | 1417817 |
| Property Type | Single Family |
| Neigbourhood | Mahogany |
| Parking Space Total | 2 |
Building
| Bathroom Total | 4 |
| Bedrooms Above Ground | 4 |
| Bedrooms Total | 4 |
| Appliances | Refrigerator, Oven - Built-in, Cooktop, Dishwasher, Hood Fan |
| Basement Development | Unfinished |
| Basement Type | Full (unfinished) |
| Constructed Date | 2021 |
| Construction Material | Wood Frame |
| Construction Style Attachment | Detached |
| Cooling Type | Central Air Conditioning |
| Exterior Finish | Aluminum Siding, Brick, Siding |
| Fixture | Drapes/window Coverings |
| Flooring Type | Hardwood, Tile |
| Foundation Type | Poured Concrete |
| Half Bath Total | 1 |
| Heating Fuel | Natural Gas |
| Heating Type | Forced Air |
| Stories Total | 2 |
| Type | House |
| Utility Water | Municipal Water |
Parking
| Attached Garage |
Land
| Acreage | No |
| Sewer | Municipal Sewage System |
| Size Depth | 95 Ft ,2 In |
| Size Frontage | 52 Ft ,2 In |
| Size Irregular | 52.14 Ft X 95.14 Ft |
| Size Total Text | 52.14 Ft X 95.14 Ft |
| Zoning Description | Residential |
Rooms
| Level | Type | Length | Width | Dimensions |
|---|---|---|---|---|
| Second Level | Primary Bedroom | 20'0" x 15'8" | ||
| Second Level | Bedroom | 16'2" x 12'6" | ||
| Main Level | Foyer | 4'5" x 8'5" | ||
| Main Level | Living Room | 13'0" x 13'9" | ||
| Main Level | Dining Room | 13'0" x 13'6" | ||
| Main Level | Den | 10'6" x 9'6" | ||
| Main Level | Great Room | 17'6" x 15'6" | ||
| Main Level | Kitchen | 12'0" x 15'6" |
https://www.realtor.ca/real-estate/27579055/700-coast-circle-manotick-mahogany
Interested?
Contact us for more information

Ishan Sabnani
Salesperson
255 Michael Cowpland Drive Unit 201
Ottawa, Ontario K2M 0M5
(866) 530-7737
(647) 849-3180

Todd Gingras
Salesperson
255 Michael Cowpland Drive Unit 201
Ottawa, Ontario K2M 0M5
(866) 530-7737
(647) 849-3180





























