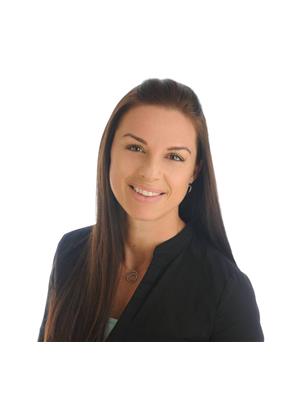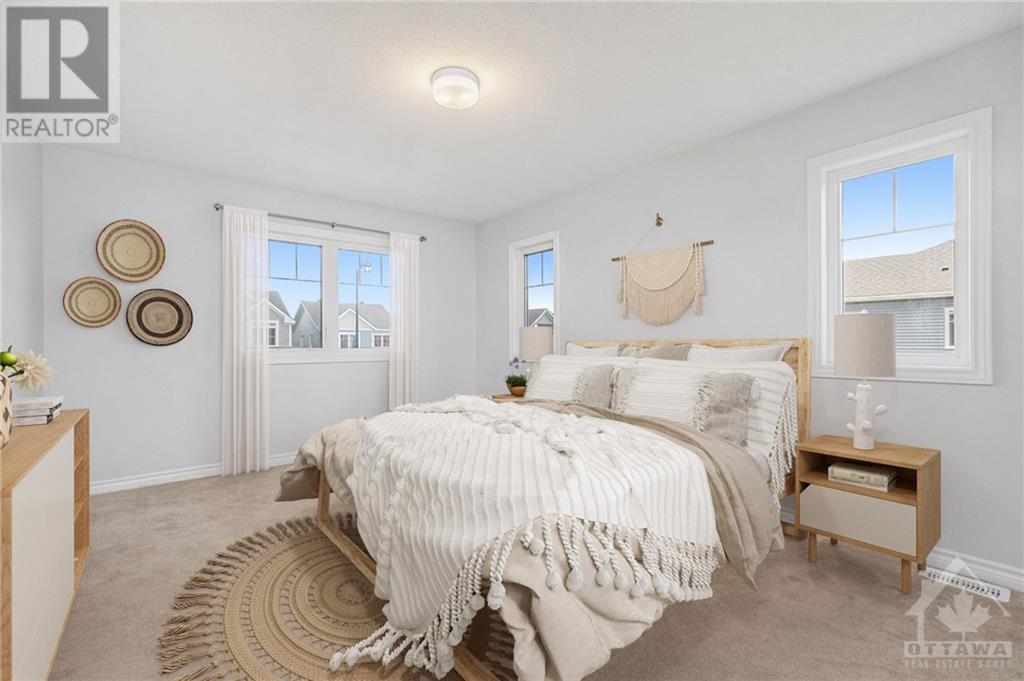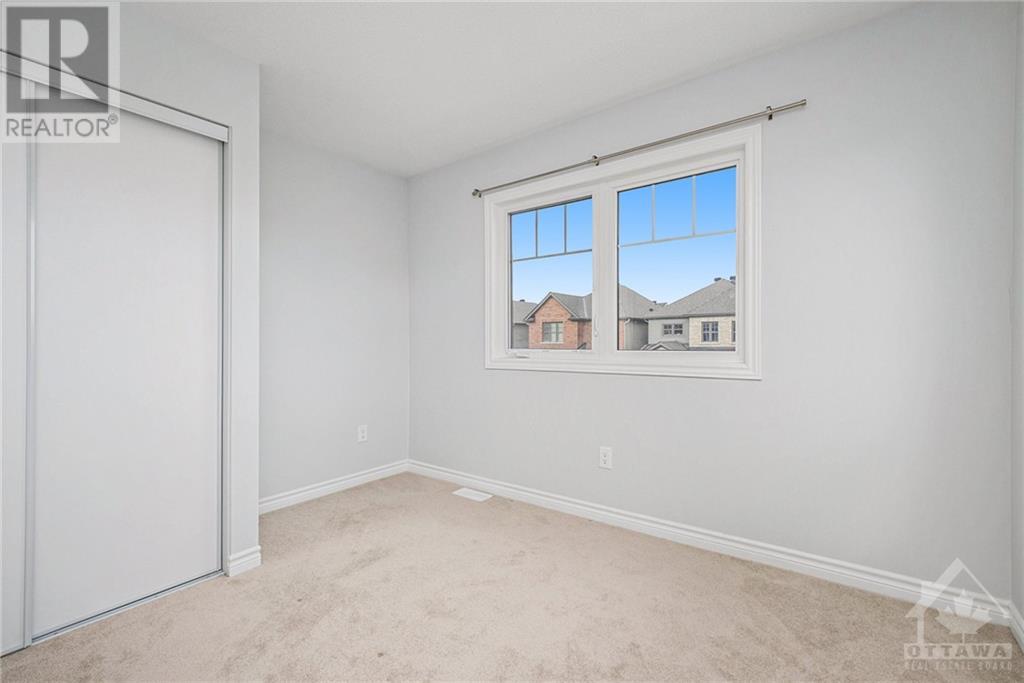701 Perseus Avenue Ottawa, Ontario K2J 3V5
$739,900
This is the one you have been waiting for! This CORNER 3 bedroom home + office/flex space is situated in family friendly Half Moon Bay near the Jock River, schools and shopping. Not only has this home been completely UPGRADED but it is also still under TARION WARRANTY! The main floor welcomes you with endless design elements such as the L-shaped kitchen, breakfast bar, black kitchen fixtures & handles, quartz countertops & large double door pantry. The second floor greets you with a primary bedroom with a large walk-in closet & deluxe ensuite, 2 additional bedrooms, a loft space & laundry room. The basement has been fully finished and offers a large recreation room, lots of storage and a rough in bath. When you are done touring the house, take a moment to enjoy the newly FENCED backyard. Who will be the lucky one to enjoy the benefits of this corner house with its abundance of natural light? (Pictures have been virtually staged) (id:48755)
Property Details
| MLS® Number | 1418294 |
| Property Type | Single Family |
| Neigbourhood | Half Moon Bay |
| Amenities Near By | Public Transit, Recreation Nearby, Shopping |
| Community Features | Family Oriented |
| Easement | Right Of Way |
| Features | Flat Site |
| Parking Space Total | 2 |
Building
| Bathroom Total | 3 |
| Bedrooms Above Ground | 3 |
| Bedrooms Total | 3 |
| Appliances | Refrigerator, Dishwasher, Dryer, Hood Fan, Stove, Washer |
| Basement Development | Finished |
| Basement Type | Full (finished) |
| Constructed Date | 2022 |
| Cooling Type | Central Air Conditioning |
| Exterior Finish | Brick, Siding |
| Flooring Type | Wall-to-wall Carpet, Laminate, Tile |
| Foundation Type | Poured Concrete |
| Half Bath Total | 1 |
| Heating Fuel | Natural Gas |
| Heating Type | Forced Air |
| Stories Total | 2 |
| Type | Row / Townhouse |
| Utility Water | Municipal Water |
Parking
| Attached Garage |
Land
| Acreage | No |
| Fence Type | Fenced Yard |
| Land Amenities | Public Transit, Recreation Nearby, Shopping |
| Sewer | Municipal Sewage System |
| Size Depth | 86 Ft ,7 In |
| Size Frontage | 34 Ft ,11 In |
| Size Irregular | 34.93 Ft X 86.62 Ft (irregular Lot) |
| Size Total Text | 34.93 Ft X 86.62 Ft (irregular Lot) |
| Zoning Description | R3yy[1909] |
Rooms
| Level | Type | Length | Width | Dimensions |
|---|---|---|---|---|
| Second Level | Primary Bedroom | 15'1" x 14'3" | ||
| Second Level | Bedroom | 10'11" x 13'9" | ||
| Second Level | Bedroom | 11'0" x 9'7" | ||
| Second Level | Laundry Room | Measurements not available | ||
| Basement | Family Room | 14'4" x 20'2" | ||
| Main Level | Office | 11'0" x 9'7" | ||
| Main Level | Eating Area | 11'4" x 8'9" | ||
| Main Level | Kitchen | 10'11" x 9'5" | ||
| Main Level | Living Room | 19'4" x 11'4" |
https://www.realtor.ca/real-estate/27589871/701-perseus-avenue-ottawa-half-moon-bay
Interested?
Contact us for more information

Mylene Carbonneau
Salesperson

4 - 1130 Wellington St West
Ottawa, Ontario K1Y 2Z3
(613) 744-5000
(613) 744-5001
suttonottawa.ca



























