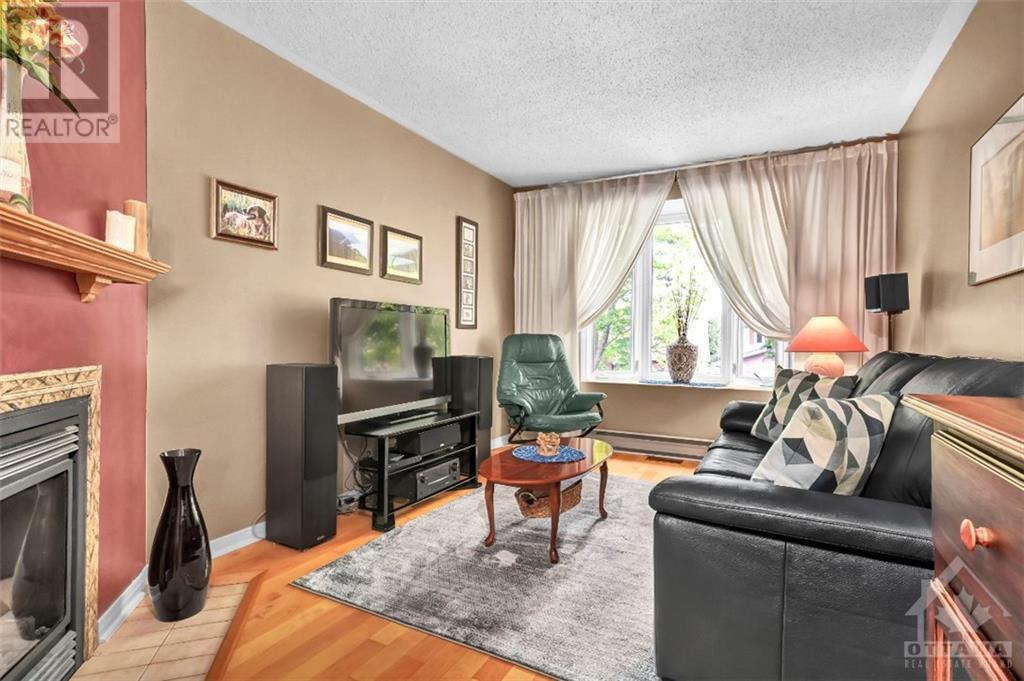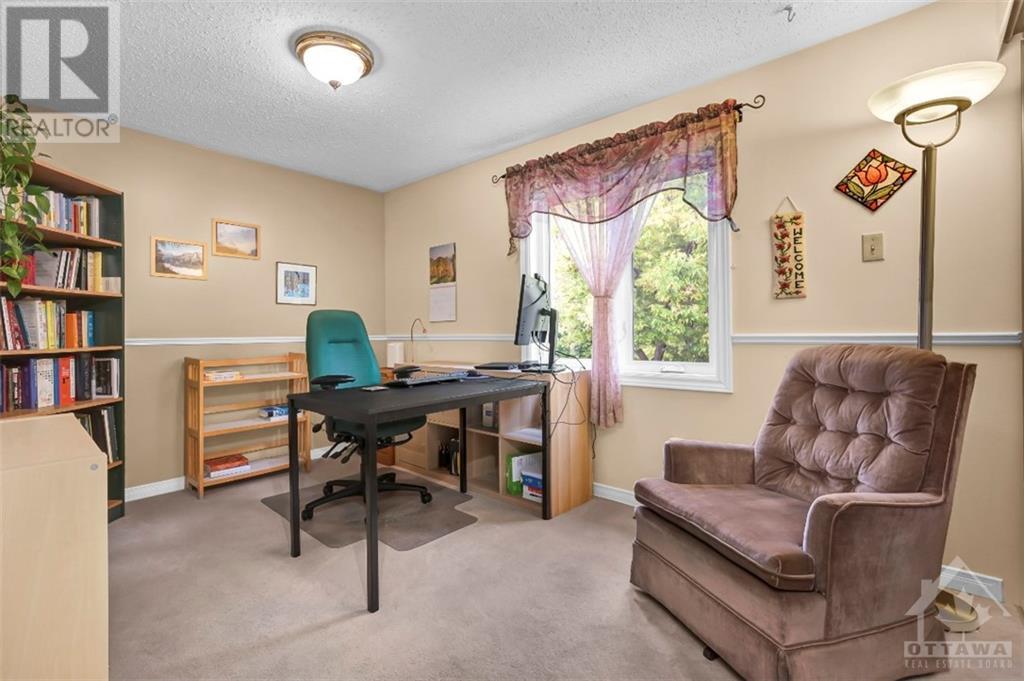71 Huntersfield Drive Ottawa, Ontario K1T 3L7
$725,000
Pride of ownership prevails in this elegant 3 bed, 3.5 bath detached home in desirable neighbourhood of Greenboro. Main floor living room & dining room features hardwood floors, crown molding + floor to ceiling columns. Bright eat-in kitchen w/recessed ceiling & pot lights and new luxury vinyl flooring (2023). Convenient main floor laundry off of kitchen. Cozy middle level family room featuring gas fireplace + bright bay window. Upper level includes generous primary bedroom w/3 piece ensuite & wall to wall closet space, 2 additional bedrooms + full bath. Fully finished lower level features rec room, ideal for home office, gym or as a 4th bedroom + full bath. Garage includes door for interior house access. Fully landscaped grounds complement this home's great curb appeal. Fantastic location w/easy access to downtown & minutes from the airport. Close to amenities, recreation, shopping, parks and more.Great opportunity to make this stunning home your own! 24 hr irrevocable (id:48755)
Property Details
| MLS® Number | 1413885 |
| Property Type | Single Family |
| Neigbourhood | Hunt Club Park/Greenboro |
| Amenities Near By | Airport, Public Transit |
| Communication Type | Internet Access |
| Community Features | Family Oriented |
| Features | Gazebo |
| Parking Space Total | 2 |
| Storage Type | Storage Shed |
| Structure | Deck |
Building
| Bathroom Total | 4 |
| Bedrooms Above Ground | 3 |
| Bedrooms Total | 3 |
| Appliances | Refrigerator, Dishwasher, Dryer, Stove, Washer, Blinds |
| Basement Development | Finished |
| Basement Type | Full (finished) |
| Constructed Date | 1987 |
| Construction Style Attachment | Detached |
| Cooling Type | Central Air Conditioning |
| Exterior Finish | Brick, Siding |
| Fireplace Present | Yes |
| Fireplace Total | 1 |
| Fixture | Drapes/window Coverings |
| Flooring Type | Wall-to-wall Carpet, Mixed Flooring, Hardwood, Ceramic |
| Foundation Type | Poured Concrete |
| Half Bath Total | 1 |
| Heating Fuel | Natural Gas |
| Heating Type | Forced Air |
| Stories Total | 2 |
| Type | House |
| Utility Water | Municipal Water |
Parking
| Attached Garage |
Land
| Acreage | No |
| Fence Type | Fenced Yard |
| Land Amenities | Airport, Public Transit |
| Landscape Features | Landscaped |
| Sewer | Municipal Sewage System |
| Size Depth | 97 Ft ,5 In |
| Size Frontage | 32 Ft ,10 In |
| Size Irregular | 32.81 Ft X 97.44 Ft |
| Size Total Text | 32.81 Ft X 97.44 Ft |
| Zoning Description | Residential |
Rooms
| Level | Type | Length | Width | Dimensions |
|---|---|---|---|---|
| Second Level | 3pc Ensuite Bath | 10'2" x 4'11" | ||
| Second Level | 4pc Bathroom | 10'8" x 7'9" | ||
| Second Level | Bedroom | 10'5" x 10'5" | ||
| Second Level | Bedroom | 14'9" x 9'1" | ||
| Second Level | Family Room | 9'11" x 15'3" | ||
| Second Level | Primary Bedroom | 12'0" x 12'10" | ||
| Basement | 3pc Bathroom | 9'8" x 6'11" | ||
| Basement | Recreation Room | 14'0" x 16'6" | ||
| Basement | Storage | 13'10" x 23'9" | ||
| Main Level | 2pc Bathroom | 4'9" x 4'4" | ||
| Main Level | Dining Room | 10'3" x 10'11" | ||
| Main Level | Kitchen | 14'3" x 12'9" | ||
| Main Level | Laundry Room | 5'7" x 7'0" | ||
| Main Level | Living Room | 11'1" x 16'3" |
https://www.realtor.ca/real-estate/27474221/71-huntersfield-drive-ottawa-hunt-club-parkgreenboro
Interested?
Contact us for more information

Paul Rushforth
Broker of Record
www.paulrushforth.com/
3002 St. Joseph Blvd.
Ottawa, Ontario K1E 1E2
(613) 590-9393
(613) 590-1313
Brigitte Dompierre
Salesperson
www.paulrushforth.com/
3002 St. Joseph Blvd.
Ottawa, Ontario K1E 1E2
(613) 590-9393
(613) 590-1313
































