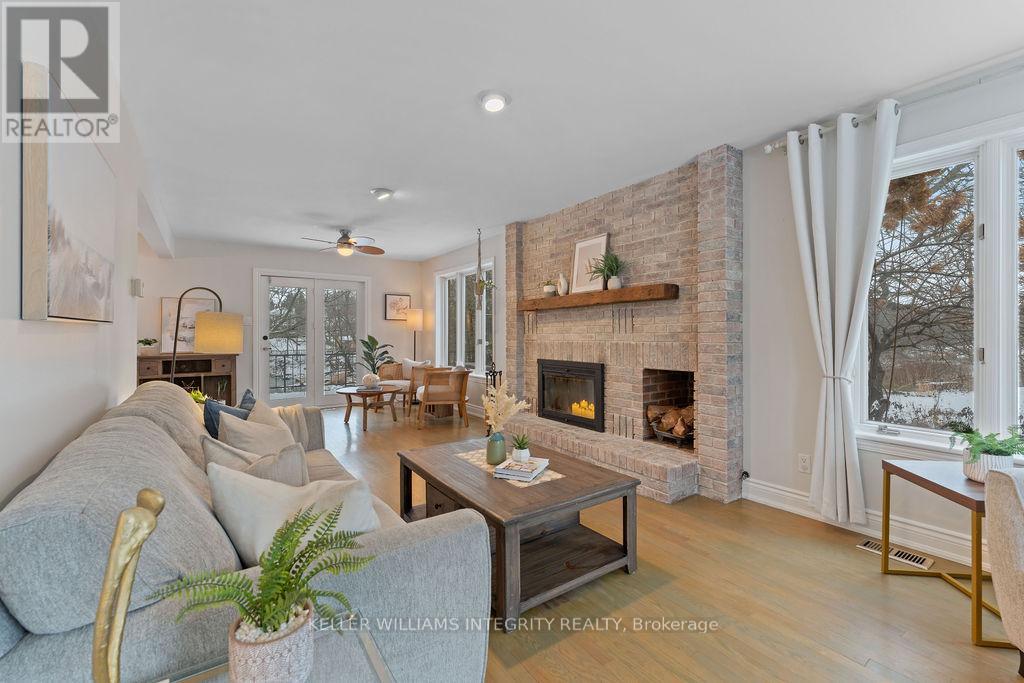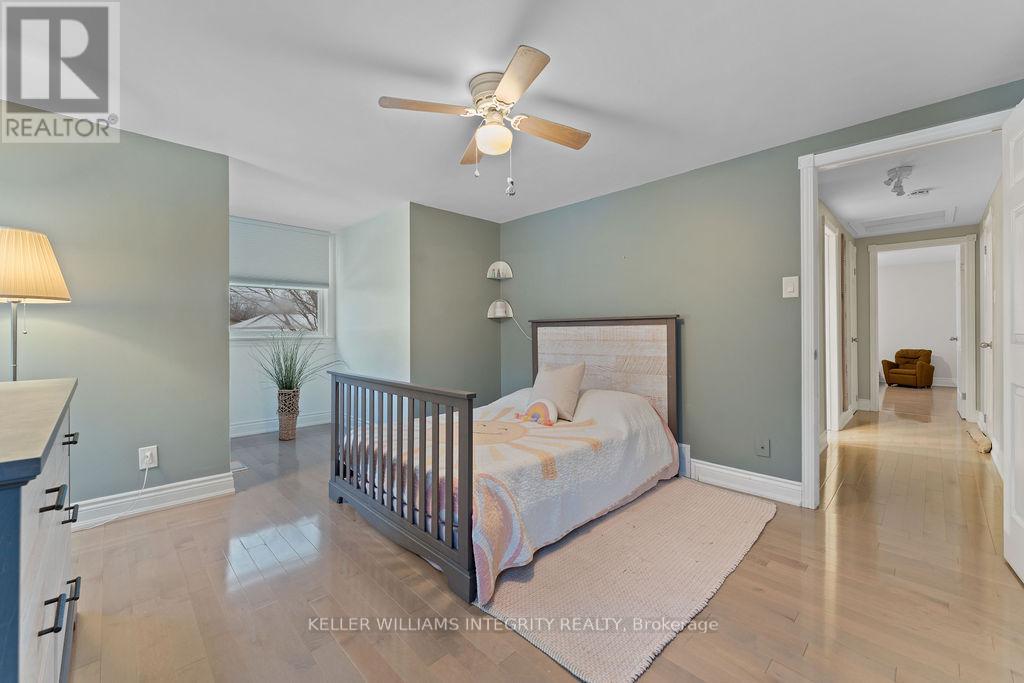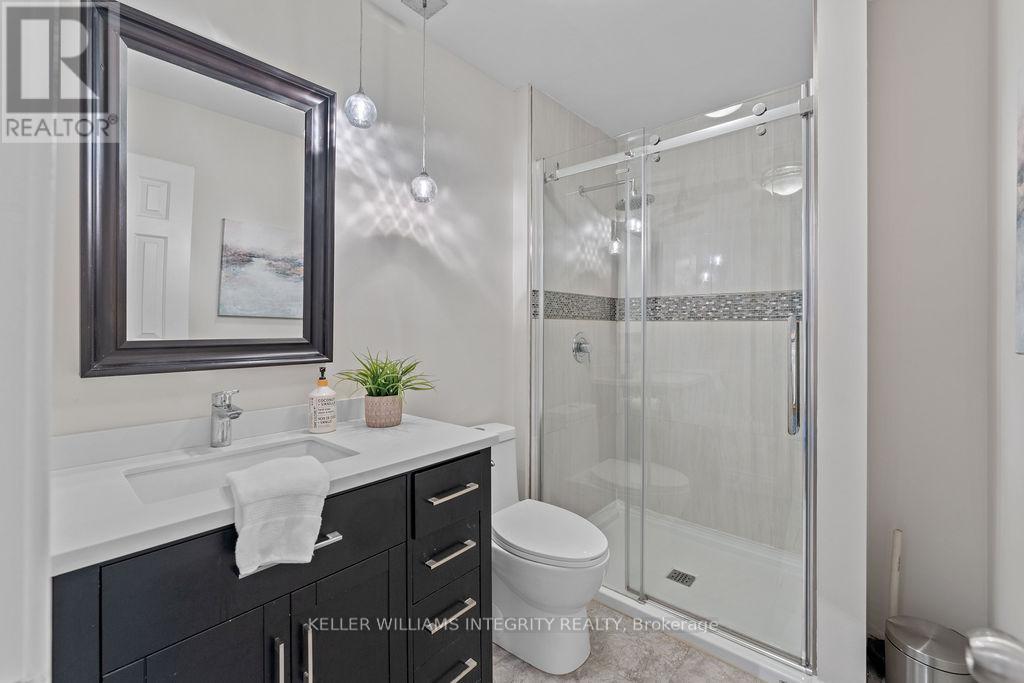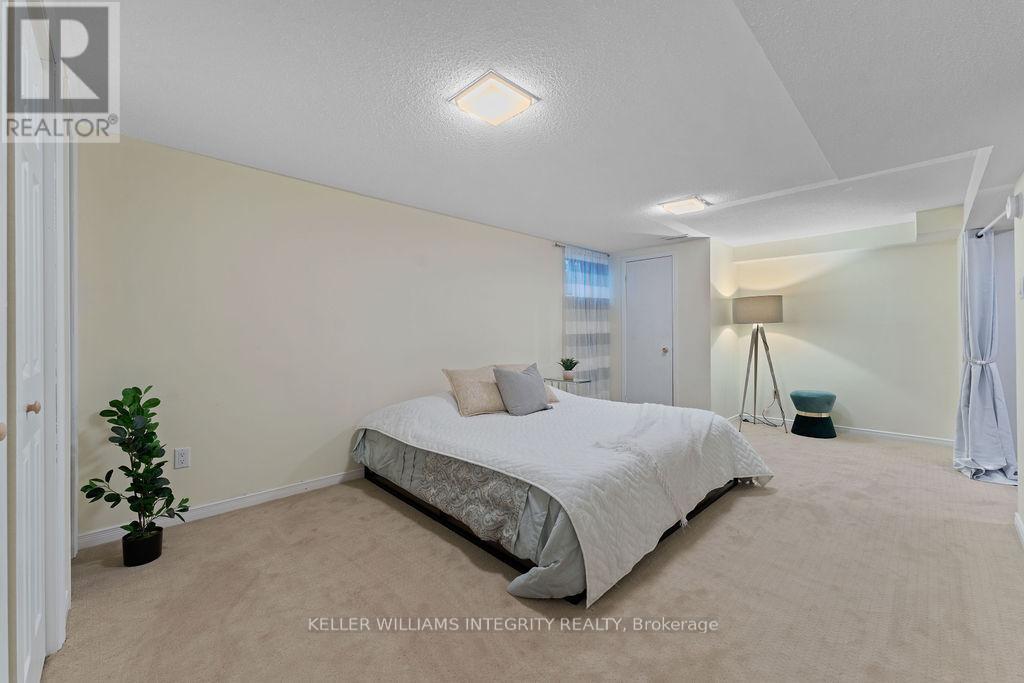71 Mill Street Russell, Ontario K4R 1E1
$779,900
This charming property in the picturesque town of Russell offers a blend of comfort and beauty, backing onto the Castor River that creates a serene atmosphere. The unique and cozy layout of the home is perfect for those seeking a balance of convenience and space. The main floor features the primary bedroom, providing ease of living for those looking for main-floor comfort. Upstairs, two additional guest bedrooms and 4-piece bathroom making it an ideal setup for hosting family and friends. The finished basement of this home adds a versatile living space. It features an additional full bath and bedroom. The recreation area provides a fun and relaxing space for the whole family to enjoy, while the dedicated office area offers a quiet and productive environment for those working from home. We can't say it enough, the beautiful backyard is a true highlight. In the summer, it transforms into a lush, garden-like retreat, filled with vibrant flowers and greenery. Whether it's warm and sunny or wintery and peaceful, this backyard is a year-round haven. Year Built 1984 - 3/4 acre (0.72) - 1 ensuite bath (id:48755)
Property Details
| MLS® Number | X11884870 |
| Property Type | Single Family |
| Community Name | 601 - Village of Russell |
| Features | Irregular Lot Size |
| Parking Space Total | 4 |
| Structure | Deck |
| View Type | River View, View Of Water, Unobstructed Water View |
| Water Front Type | Waterfront |
Building
| Bathroom Total | 3 |
| Bedrooms Above Ground | 3 |
| Bedrooms Below Ground | 1 |
| Bedrooms Total | 4 |
| Appliances | Hot Tub, Garage Door Opener Remote(s), Dishwasher, Dryer, Microwave, Refrigerator, Stove, Washer |
| Basement Type | Full |
| Construction Style Attachment | Detached |
| Cooling Type | Central Air Conditioning |
| Exterior Finish | Brick |
| Fireplace Present | Yes |
| Fireplace Total | 2 |
| Foundation Type | Block |
| Heating Fuel | Natural Gas |
| Heating Type | Forced Air |
| Stories Total | 2 |
| Type | House |
| Utility Water | Municipal Water |
Parking
| Attached Garage |
Land
| Access Type | Year-round Access |
| Acreage | No |
| Landscape Features | Landscaped |
| Sewer | Sanitary Sewer |
| Size Depth | 181 Ft ,8 In |
| Size Frontage | 249 Ft ,3 In |
| Size Irregular | 249.26 X 181.67 Ft |
| Size Total Text | 249.26 X 181.67 Ft|1/2 - 1.99 Acres |
| Zoning Description | Rv1 |
Rooms
| Level | Type | Length | Width | Dimensions |
|---|---|---|---|---|
| Second Level | Bedroom | 3.58 m | 5.28 m | 3.58 m x 5.28 m |
| Second Level | Bedroom 2 | 3.53 m | 5.36 m | 3.53 m x 5.36 m |
| Basement | Family Room | 6.4 m | 8.38 m | 6.4 m x 8.38 m |
| Basement | Bedroom | 3.38 m | 5.89 m | 3.38 m x 5.89 m |
| Main Level | Foyer | 1.93 m | 1.37 m | 1.93 m x 1.37 m |
| Main Level | Living Room | 3.35 m | 8.61 m | 3.35 m x 8.61 m |
| Main Level | Eating Area | 3.58 m | 3.89 m | 3.58 m x 3.89 m |
| Main Level | Kitchen | 3.76 m | 3.2 m | 3.76 m x 3.2 m |
| Main Level | Mud Room | 3.45 m | 1.93 m | 3.45 m x 1.93 m |
| Main Level | Primary Bedroom | 3.58 m | 3.66 m | 3.58 m x 3.66 m |
Utilities
| Cable | Available |
| Sewer | Installed |
https://www.realtor.ca/real-estate/27720300/71-mill-street-russell-601-village-of-russell
Interested?
Contact us for more information

Josh West
Broker
https://www.youtube.com/embed/jLvK66thsRo
https://www.youtube.com/embed/nkbQBV4lDE8
www.thewestteam.ca/
www.facebook.com/TheWestTeamRealty/
2148 Carling Ave Unit 5
Ottawa, Ontario K2A 1H1
(613) 721-7427
(613) 829-3223
www.kwintegrity.ca/

Larissa Chambers
Salesperson
https://www.youtube.com/embed/jLvK66thsRo
thewestteam.ca/
www.facebook.com/TheWestTeamRealty
2148 Carling Ave Unit 5
Ottawa, Ontario K2A 1H1
(613) 721-7427
(613) 829-3223
www.kwintegrity.ca/






























