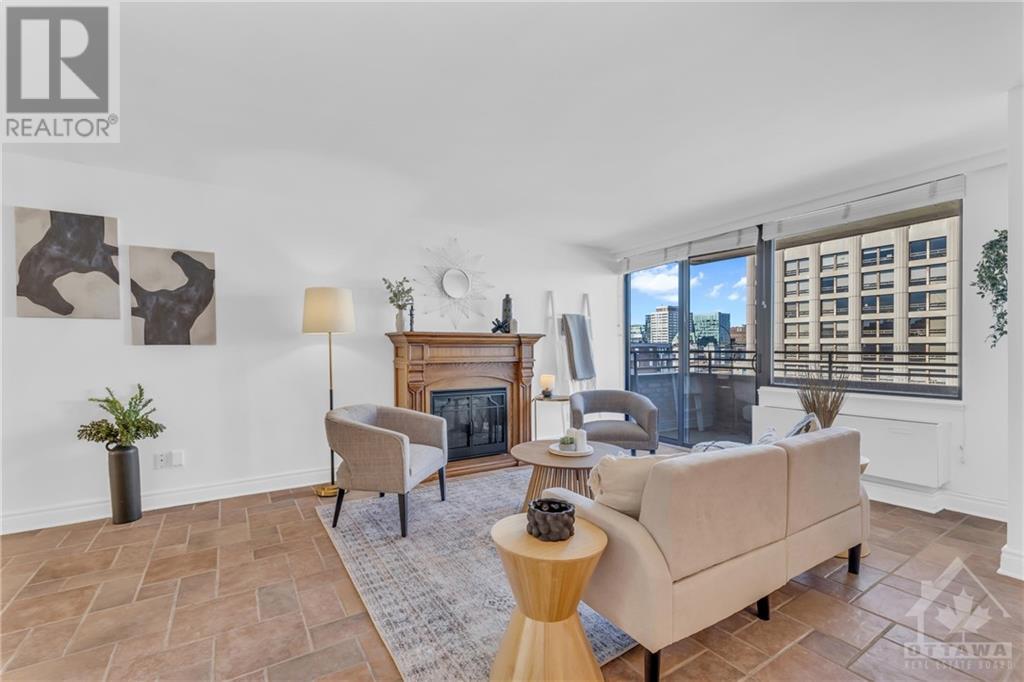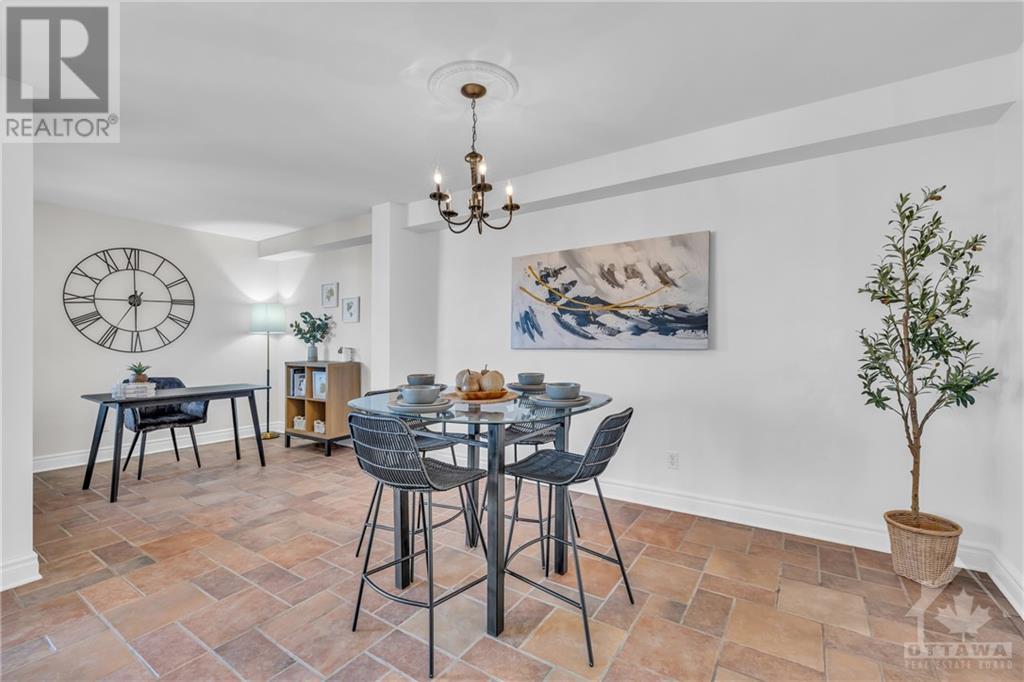71 Somerset Street Unit#1201 Ottawa, Ontario K2P 2G2
$665,000Maintenance, Property Management, Caretaker, Heat, Electricity, Water, Other, See Remarks, Condominium Amenities, Reserve Fund Contributions
$897.78 Monthly
Maintenance, Property Management, Caretaker, Heat, Electricity, Water, Other, See Remarks, Condominium Amenities, Reserve Fund Contributions
$897.78 MonthlyDiscover urban living in this beautifully appointed 2-bedroom + den, 2-bathroom condo in the highly sought-after Ann Manor building. It is ideally located near the picturesque Canal, a short stroll to Elgin Street, Rideau Centre, & the vibrant ByWard Market. The open-concept layout that connects the living room, dining room, and den is perfect for entertaining. Fully renovated kitchen, stainless steel appliances, Corian countertops, and stylish crown moldings. The living room is highlighted by an electric fireplace & sliding doors & 2x private balconies. The master bedroom offers generous closet space, patio doors to a second balcony, and a luxurious 3-piece ensuite with a stand-up shower. Additional highlights: underground parking, storage locker, bike storage, & access to a large shared garden with BBQ facilities. Condo fees included: HEAT, HYDRO & WATER - Great VALUE, Huge condo!! Open house Saturday 2-4PM. (id:48755)
Open House
This property has open houses!
2:00 pm
Ends at:4:00 pm
Property Details
| MLS® Number | 1398223 |
| Property Type | Single Family |
| Neigbourhood | Golden Traingle |
| Amenities Near By | Public Transit, Recreation Nearby, Shopping, Water Nearby |
| Community Features | Adult Oriented, Pets Allowed |
| Features | Elevator, Balcony |
| Parking Space Total | 1 |
Building
| Bathroom Total | 2 |
| Bedrooms Above Ground | 2 |
| Bedrooms Total | 2 |
| Amenities | Party Room, Sauna, Storage - Locker, Laundry Facility |
| Appliances | Refrigerator, Dishwasher, Hood Fan, Microwave Range Hood Combo, Stove, Blinds |
| Basement Development | Unfinished |
| Basement Type | Common (unfinished) |
| Constructed Date | 1974 |
| Cooling Type | Central Air Conditioning |
| Exterior Finish | Brick |
| Fireplace Present | Yes |
| Fireplace Total | 1 |
| Fixture | Drapes/window Coverings |
| Flooring Type | Hardwood, Laminate, Tile |
| Foundation Type | Poured Concrete |
| Heating Fuel | Electric |
| Heating Type | Heat Pump |
| Stories Total | 1 |
| Type | Apartment |
| Utility Water | Municipal Water |
Parking
| Underground |
Land
| Acreage | No |
| Land Amenities | Public Transit, Recreation Nearby, Shopping, Water Nearby |
| Sewer | Municipal Sewage System |
| Zoning Description | R6a (17 |
Rooms
| Level | Type | Length | Width | Dimensions |
|---|---|---|---|---|
| Main Level | Foyer | 15'4" x 5'5" | ||
| Main Level | Living Room | 16'0" x 12'6" | ||
| Main Level | Dining Room | 14'0" x 8'6" | ||
| Main Level | Den | 8'6" x 7'6" | ||
| Main Level | Kitchen | 9'0" x 6'0" | ||
| Main Level | Primary Bedroom | 14'6" x 11'6" | ||
| Main Level | 4pc Ensuite Bath | 7'1" x 4'11" | ||
| Main Level | Bedroom | 12'0" x 9'3" | ||
| Main Level | Full Bathroom | 7'1" x 4'11" |
https://www.realtor.ca/real-estate/27525009/71-somerset-street-unit1201-ottawa-golden-traingle
Interested?
Contact us for more information

Samantha Nelson
Salesperson

610 Bronson Avenue
Ottawa, Ontario K1S 4E6
(613) 236-5959
(613) 236-1515
www.hallmarkottawa.com
































