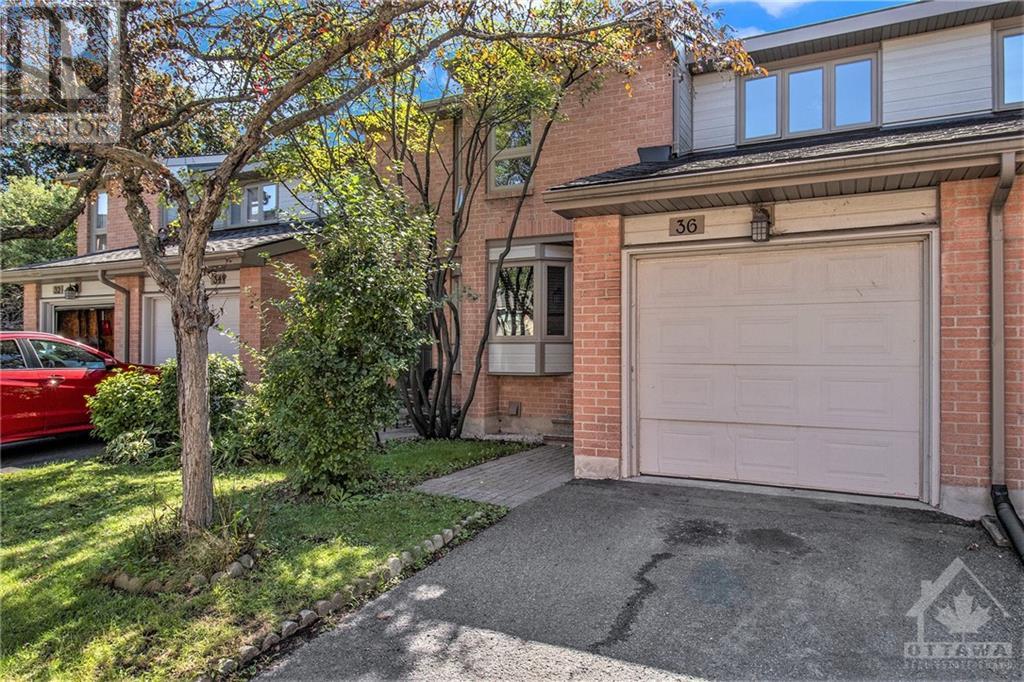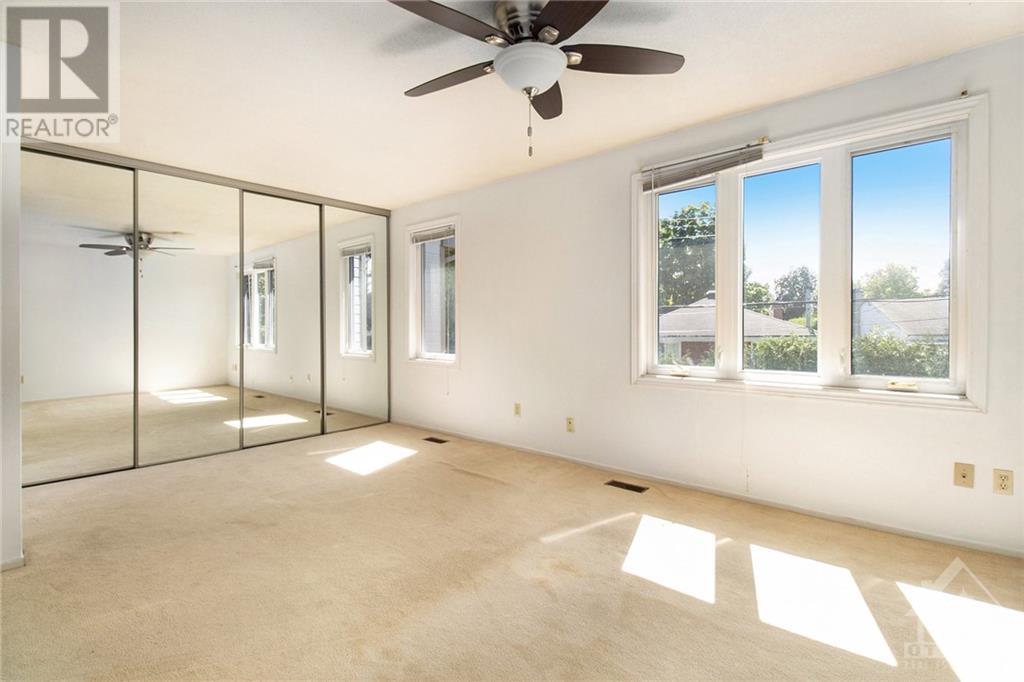710 Coronation Avenue Unit#36 Ottawa, Ontario K1G 4G7
$500,000Maintenance, Property Management, Caretaker, Water, Insurance, Other, See Remarks, Reserve Fund Contributions
$534 Monthly
Maintenance, Property Management, Caretaker, Water, Insurance, Other, See Remarks, Reserve Fund Contributions
$534 MonthlyIdeally located in the popular Riverview Park area close to the train yards, hospitals, public transportation, good schools, and only minutes to downtown. This is a good sized 3 bedroom, 3 bath townhome with a finished basement, garage and parking for 2. Living and dining room with hardwood floors and a fireplace. A patio door leading to a southwest facing private yard backing on single family homes.. Second level has 3 good sized bedrooms including a primary with a 3 piece ensuite. Lower level with a rec room, laundry and plenty of storage.24 hours irrevocable on all offers and schedule B. (id:48755)
Property Details
| MLS® Number | 1412597 |
| Property Type | Single Family |
| Neigbourhood | Riverview |
| Amenities Near By | Public Transit, Recreation Nearby, Shopping |
| Community Features | Pets Allowed |
| Parking Space Total | 2 |
Building
| Bathroom Total | 3 |
| Bedrooms Above Ground | 3 |
| Bedrooms Total | 3 |
| Amenities | Laundry - In Suite |
| Appliances | Refrigerator, Dishwasher, Dryer, Stove, Washer |
| Basement Development | Partially Finished |
| Basement Type | Full (partially Finished) |
| Constructed Date | 1984 |
| Cooling Type | None |
| Exterior Finish | Brick, Siding |
| Fireplace Present | Yes |
| Fireplace Total | 1 |
| Flooring Type | Mixed Flooring, Wall-to-wall Carpet, Hardwood |
| Foundation Type | Poured Concrete |
| Half Bath Total | 1 |
| Heating Fuel | Natural Gas |
| Heating Type | Forced Air |
| Stories Total | 2 |
| Type | Row / Townhouse |
| Utility Water | Municipal Water |
Parking
| Attached Garage |
Land
| Acreage | No |
| Land Amenities | Public Transit, Recreation Nearby, Shopping |
| Sewer | Municipal Sewage System |
| Zoning Description | Residential |
Rooms
| Level | Type | Length | Width | Dimensions |
|---|---|---|---|---|
| Second Level | Primary Bedroom | 17'7" x 11'10" | ||
| Second Level | 3pc Ensuite Bath | Measurements not available | ||
| Second Level | Bedroom | 11'5" x 10'7" | ||
| Second Level | Bedroom | 11'0" x 8'9" | ||
| Second Level | 4pc Bathroom | Measurements not available | ||
| Lower Level | Recreation Room | 24'8" x 14'0" | ||
| Lower Level | Laundry Room | Measurements not available | ||
| Lower Level | Storage | Measurements not available | ||
| Main Level | Living Room/fireplace | 17'6" x 10'8" | ||
| Main Level | Dining Room | 10'9" x 9'0" | ||
| Main Level | Kitchen | 15'0" x 8'6" | ||
| Main Level | 2pc Bathroom | Measurements not available |
https://www.realtor.ca/real-estate/27435325/710-coronation-avenue-unit36-ottawa-riverview
Interested?
Contact us for more information

Terry(Terrance) Barnes
Salesperson
www.sellingottawahomes.com/

344 O'connor Street
Ottawa, Ontario K2P 1W1
(613) 563-1155
(613) 563-8710
www.hallmarkottawa.com





























