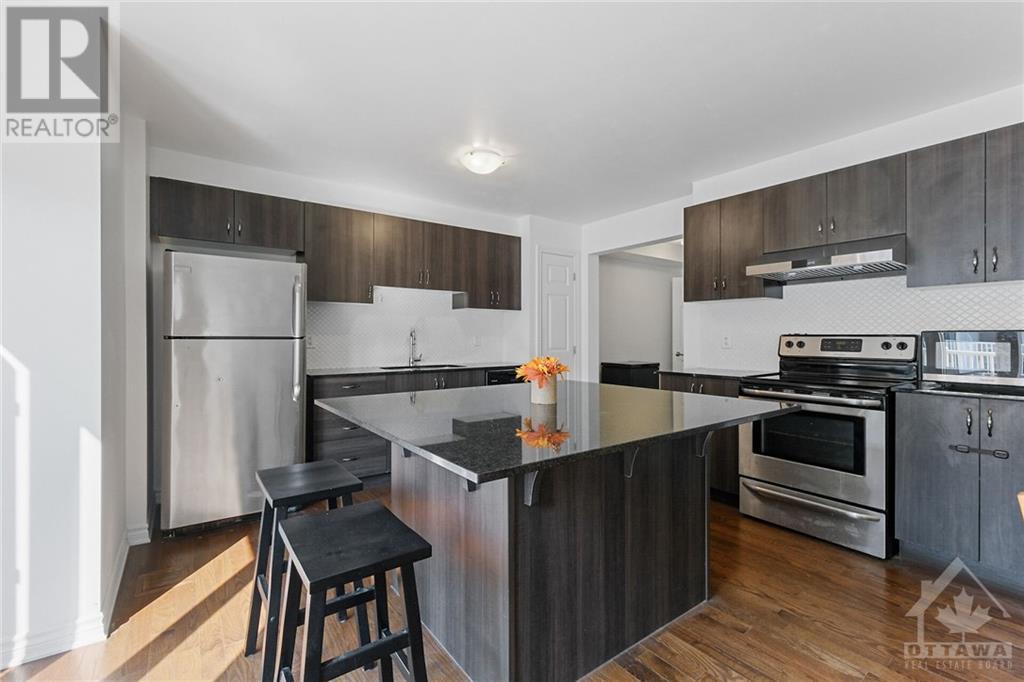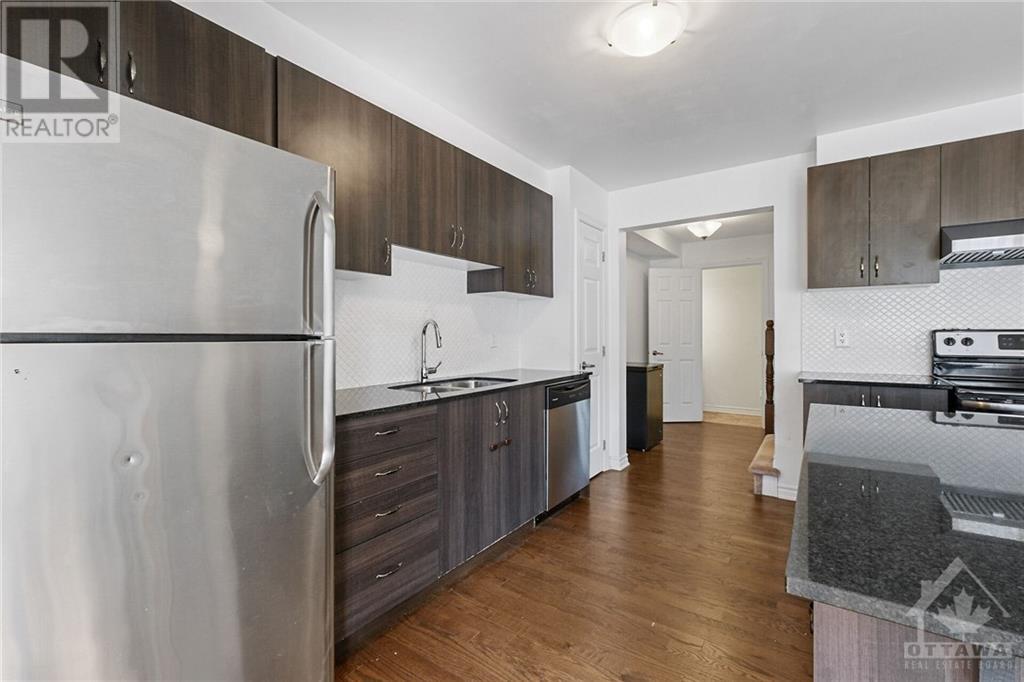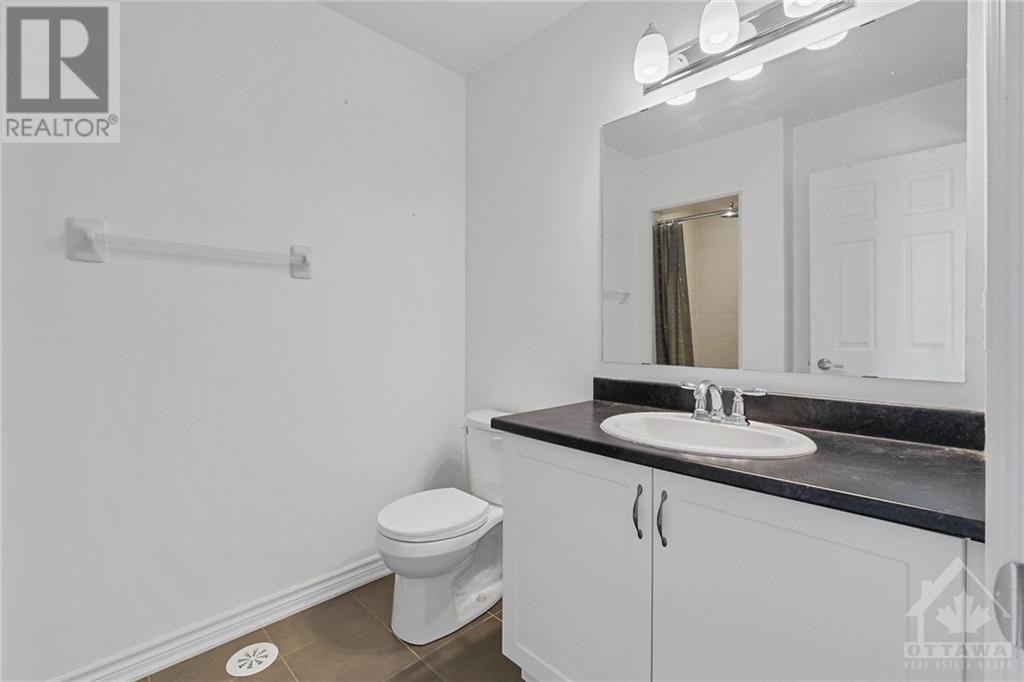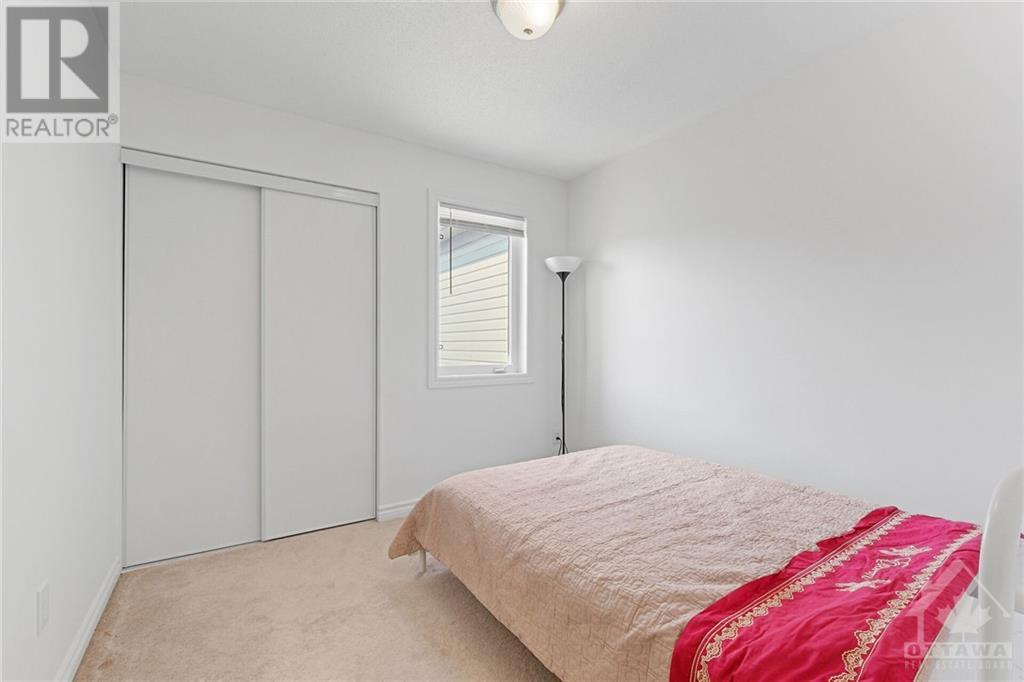712 Maloja Way Stittsville, Ontario K2S 0N6
$559,000
Here is a unique 3-story freehold townhome with a double garage and it has a multi-generational quality. It is on a quiet cress close to Sens Scotia Place, shopping, plus quick access to 417. The main floor bedroom comes with a Kitchenette, Ensuite bath & walk-in closet. Perfect for an older parent. 2nd level boasts a large bright eat-in Kitchen with quartz counters, a breakfast island & an open dining area. It opens to an entertainment-size deck 19'x15'. The light-filled living room attaches to a small den. 3rd floor has the remaining 3 bedrooms & main bath. The primary spacious bedroom has a walk-in closet & 3-piece ensuite. This home is spacious with 4 bedrooms & 4 bathrooms (2 being ensuite baths). Fantastic value. (id:48755)
Property Details
| MLS® Number | 1415333 |
| Property Type | Single Family |
| Neigbourhood | Fairwinds Stittsville |
| Amenities Near By | Recreation Nearby, Shopping |
| Communication Type | Internet Access |
| Easement | Right Of Way |
| Features | Automatic Garage Door Opener |
| Parking Space Total | 2 |
| Structure | Deck |
Building
| Bathroom Total | 4 |
| Bedrooms Above Ground | 4 |
| Bedrooms Total | 4 |
| Appliances | Refrigerator, Dishwasher, Dryer, Hood Fan, Stove, Washer |
| Basement Development | Not Applicable |
| Basement Type | None (not Applicable) |
| Constructed Date | 2015 |
| Construction Material | Wood Frame |
| Cooling Type | Central Air Conditioning |
| Exterior Finish | Brick, Siding |
| Flooring Type | Carpeted, Hardwood, Ceramic |
| Foundation Type | Poured Concrete |
| Half Bath Total | 1 |
| Heating Fuel | Natural Gas |
| Heating Type | Forced Air |
| Stories Total | 3 |
| Type | Row / Townhouse |
| Utility Water | Municipal Water |
Parking
| Attached Garage |
Land
| Acreage | No |
| Land Amenities | Recreation Nearby, Shopping |
| Sewer | Municipal Sewage System |
| Size Depth | 60 Ft ,8 In |
| Size Frontage | 19 Ft ,10 In |
| Size Irregular | 19.85 Ft X 60.7 Ft |
| Size Total Text | 19.85 Ft X 60.7 Ft |
| Zoning Description | R3yy[1455] |
Rooms
| Level | Type | Length | Width | Dimensions |
|---|---|---|---|---|
| Second Level | Living Room | 14'0" x 12'0" | ||
| Second Level | Den | 6'4" x 5'5" | ||
| Second Level | Kitchen | 18'0" x 14'11" | ||
| Second Level | 2pc Bathroom | 6'6" x 2'7" | ||
| Second Level | Other | 19'0" x 15'0" | ||
| Third Level | Primary Bedroom | 17'4" x 14'9" | ||
| Third Level | Bedroom | 12'0" x 11'3" | ||
| Third Level | Bedroom | 10'9" x 11'2" | ||
| Third Level | 3pc Ensuite Bath | 7'2" x 10'3" | ||
| Third Level | 4pc Bathroom | 8'1" x 4'11" | ||
| Main Level | Bedroom | 14'9" x 12'5" | ||
| Main Level | 4pc Bathroom | 8'1" x 4'11" | ||
| Main Level | Laundry Room | 8'1" x 6'6" | ||
| Main Level | Other | 23'3" x 22'8" | ||
| Main Level | Other | 4'9" x 6'9" |
https://www.realtor.ca/real-estate/27510469/712-maloja-way-stittsville-fairwinds-stittsville
Interested?
Contact us for more information

Pauline Timmins
Salesperson
https://www.facebook.com/PaulineTimminsOttawaRealEstate

747 Silver Seven Road Unit 29
Ottawa, Ontario K2V 0H2
(613) 457-5000
(613) 482-9111
www.remaxaffiliates.ca
































