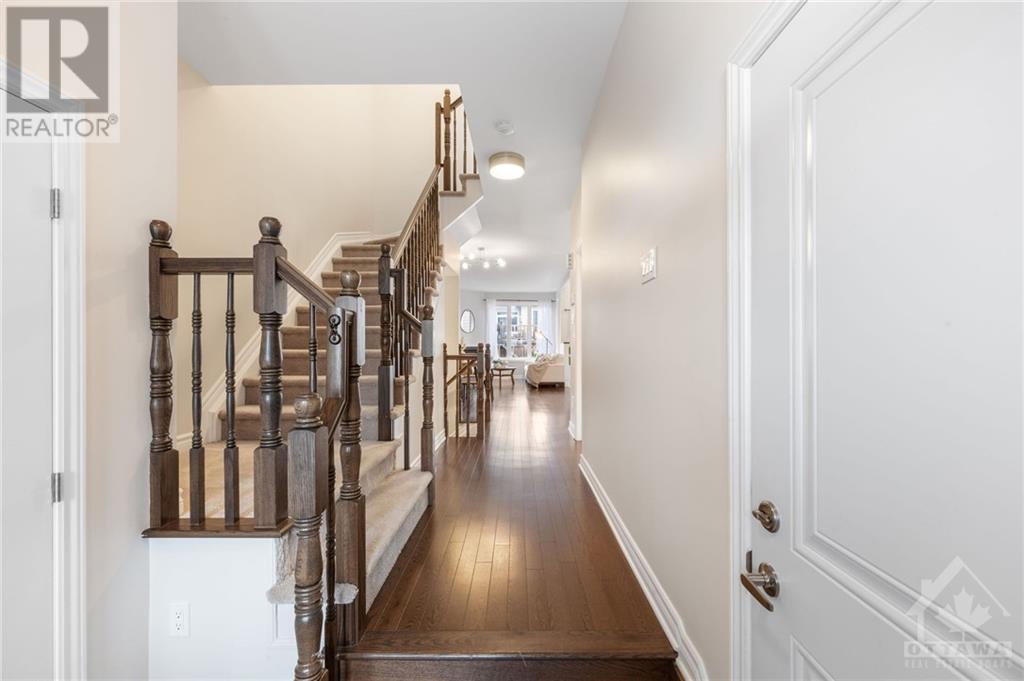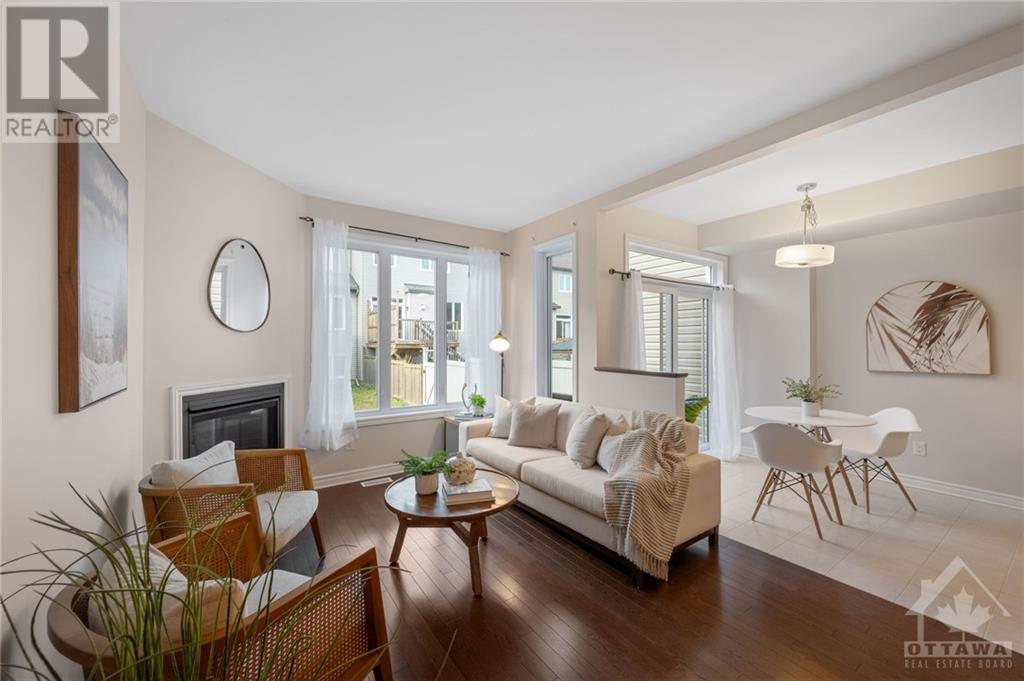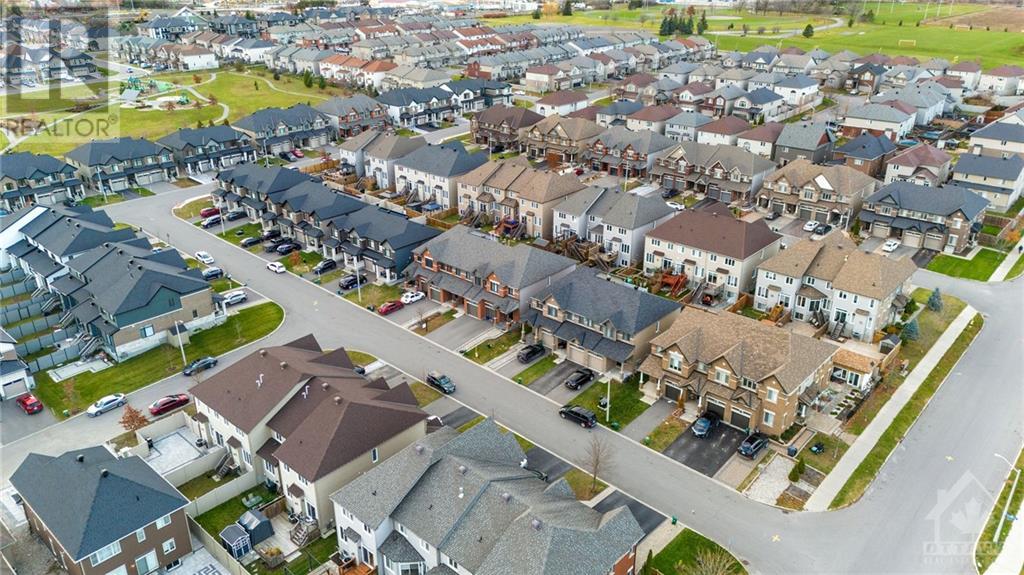723 Teasel Way Ottawa, Ontario K1T 3X1
$648,999
This beautiful townhome offers approximately 1946 sqft (according to builder floor plan) of stylish, modern finishes. The main level features an open living & dining area with hardwood floors filled with natural light. A cozy gas fireplace adds warmth & charm to the living space. The kitchen is equipped with high-end stainless steel appliances, granite countertops, a walk-in pantry & a cozy breakfast nook. Upstairs, the primary bedroom includes a walk-in closet & ensuite with a soaker tub & separate shower, along with two additional bedrooms, a full bathroom & laundry. A door separates the basement creating a large, versatile space that can be used as a family room or basement suite for multi-generational living. The bsmt includes a full ensuite bath, ample storage & is spacious enough to function as both a bedroom & living area. Located in Leitrim’s family-oriented community, close to medical centers, shopping, groceries, highway, the airport, future LRT, sports facilities & NCC land. (id:48755)
Open House
This property has open houses!
2:00 pm
Ends at:4:00 pm
Property Details
| MLS® Number | 1415615 |
| Property Type | Single Family |
| Neigbourhood | Leitrim |
| Amenities Near By | Airport, Public Transit, Recreation Nearby |
| Community Features | Adult Oriented, Family Oriented |
| Features | Automatic Garage Door Opener |
| Parking Space Total | 3 |
Building
| Bathroom Total | 4 |
| Bedrooms Above Ground | 3 |
| Bedrooms Below Ground | 1 |
| Bedrooms Total | 4 |
| Appliances | Refrigerator, Dishwasher, Dryer, Stove, Washer |
| Basement Development | Finished |
| Basement Type | Full (finished) |
| Constructed Date | 2019 |
| Cooling Type | Central Air Conditioning |
| Exterior Finish | Brick, Siding, Vinyl |
| Fire Protection | Smoke Detectors |
| Fireplace Present | Yes |
| Fireplace Total | 1 |
| Flooring Type | Wall-to-wall Carpet, Hardwood, Tile |
| Foundation Type | Poured Concrete |
| Half Bath Total | 1 |
| Heating Fuel | Natural Gas |
| Heating Type | Forced Air |
| Stories Total | 2 |
| Type | Row / Townhouse |
| Utility Water | Municipal Water |
Parking
| Attached Garage | |
| Inside Entry |
Land
| Acreage | No |
| Land Amenities | Airport, Public Transit, Recreation Nearby |
| Sewer | Municipal Sewage System |
| Size Depth | 63 Ft ,5 In |
| Size Frontage | 19 Ft ,8 In |
| Size Irregular | 19.66 Ft X 63.38 Ft |
| Size Total Text | 19.66 Ft X 63.38 Ft |
| Zoning Description | Residential |
Rooms
| Level | Type | Length | Width | Dimensions |
|---|---|---|---|---|
| Second Level | Bedroom | 11'7" x 15'10" | ||
| Second Level | Bedroom | 9'4" x 10'9" | ||
| Second Level | Bedroom | 9'2" x 11'7" | ||
| Second Level | 1pc Ensuite Bath | Measurements not available | ||
| Second Level | Full Bathroom | Measurements not available | ||
| Second Level | Laundry Room | Measurements not available | ||
| Basement | Recreation Room | 11'10" x 22'3" | ||
| Main Level | Dining Room | 10'0" x 10'0" | ||
| Main Level | Living Room | 22'0" x 10'0" | ||
| Main Level | Kitchen | 8'0" x 8'6" |
https://www.realtor.ca/real-estate/27651781/723-teasel-way-ottawa-leitrim
Interested?
Contact us for more information

Josh West
Broker
https://www.youtube.com/embed/jLvK66thsRo
https://www.youtube.com/embed/nkbQBV4lDE8
www.thewestteam.ca/
https://www.facebook.com/TheWestTeamRealty/
https://www.linkedin.com/in/joshwest78/
https://twitter.com/thewestteam?lang=en
2148 Carling Ave Unit 5
Ottawa, Ontario K2A 1H1
(613) 721-7427
(613) 829-3223
www.kwintegrity.ca/
Aislyn Hanel
Broker
https://thewestteam.ca/
https://www.facebook.com/TheWestTeamRealty
https://www.linkedin.com/company/3182900/
https://x.com/thewestteam?lang=en
2148 Carling Ave Unit 5
Ottawa, Ontario K2A 1H1
(613) 721-7427
(613) 829-3223
www.kwintegrity.ca/
































