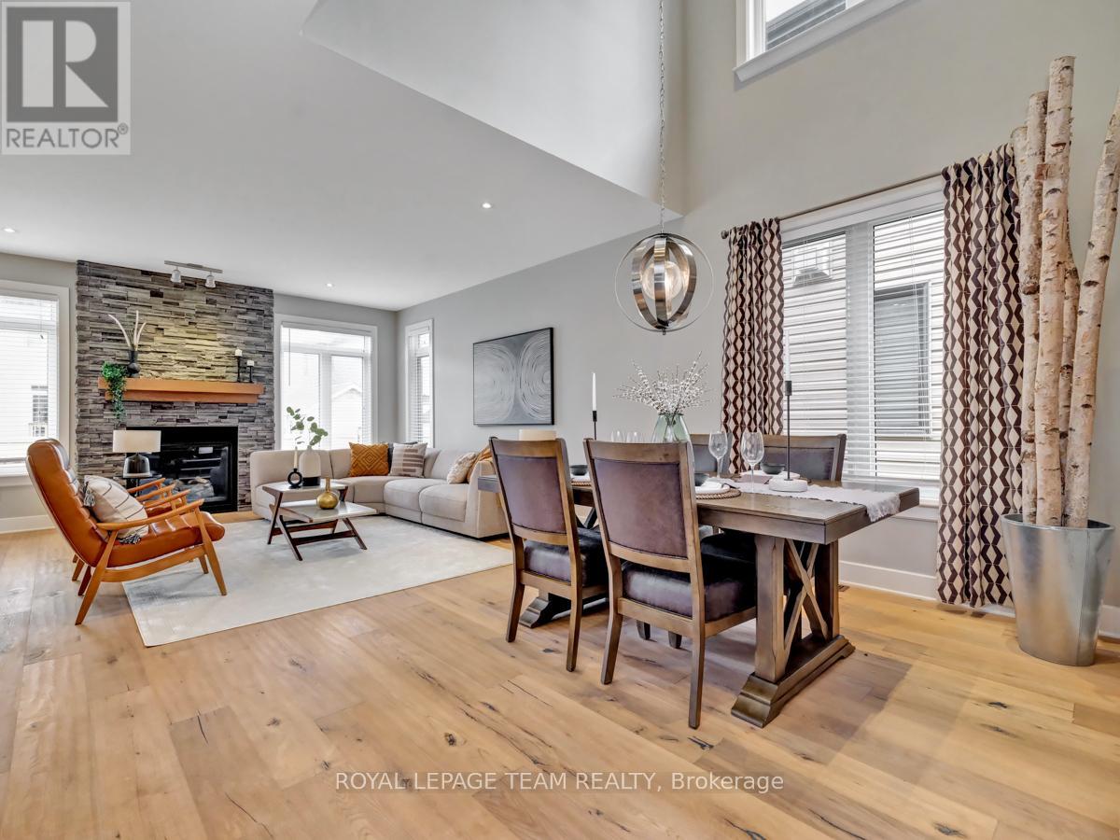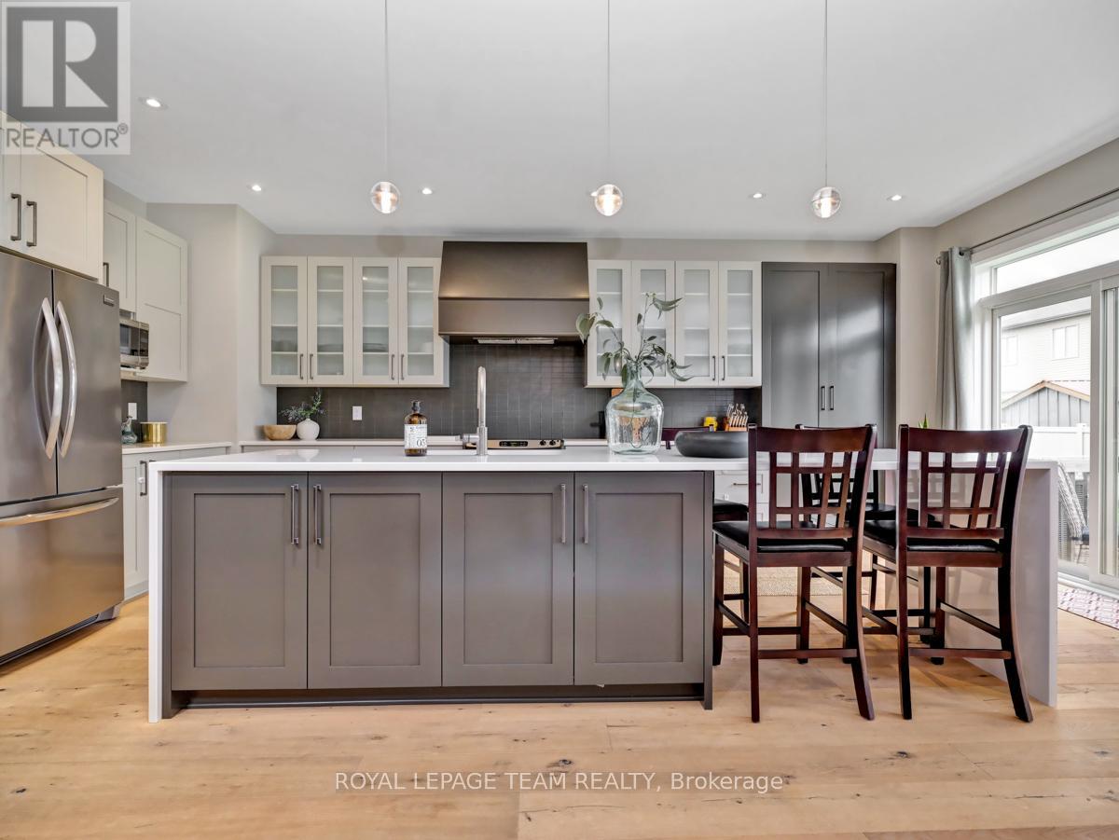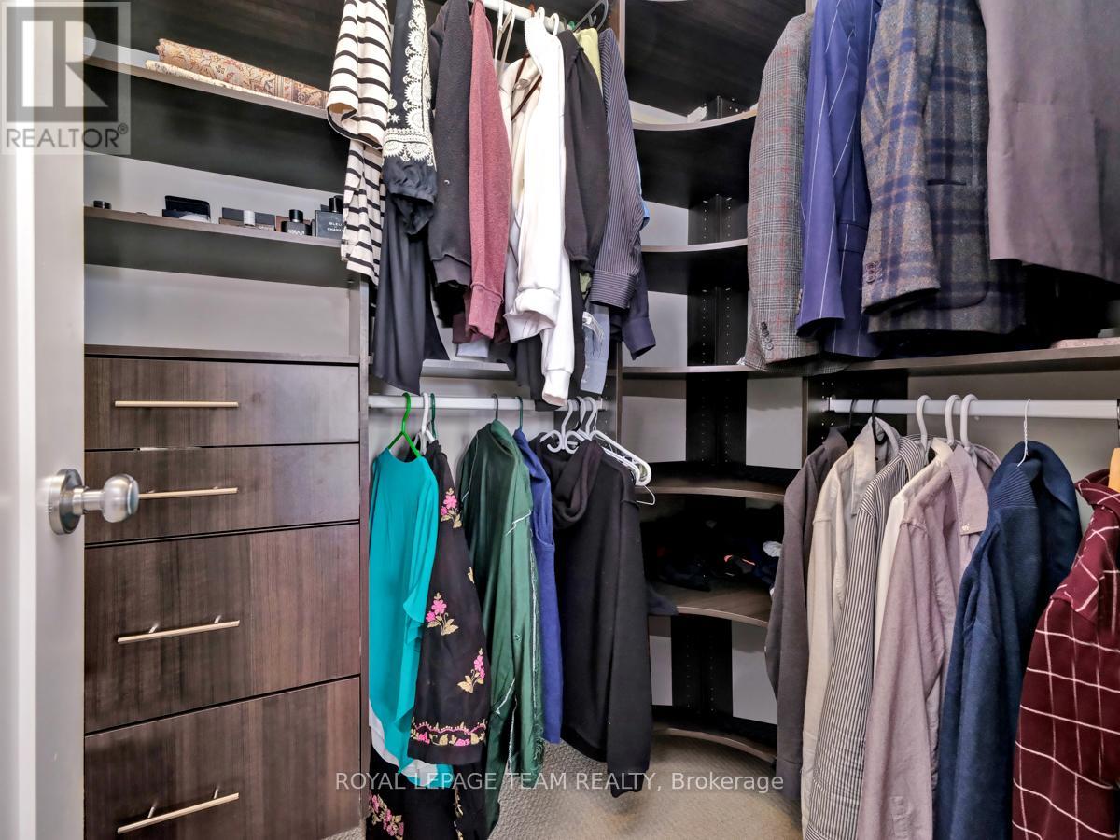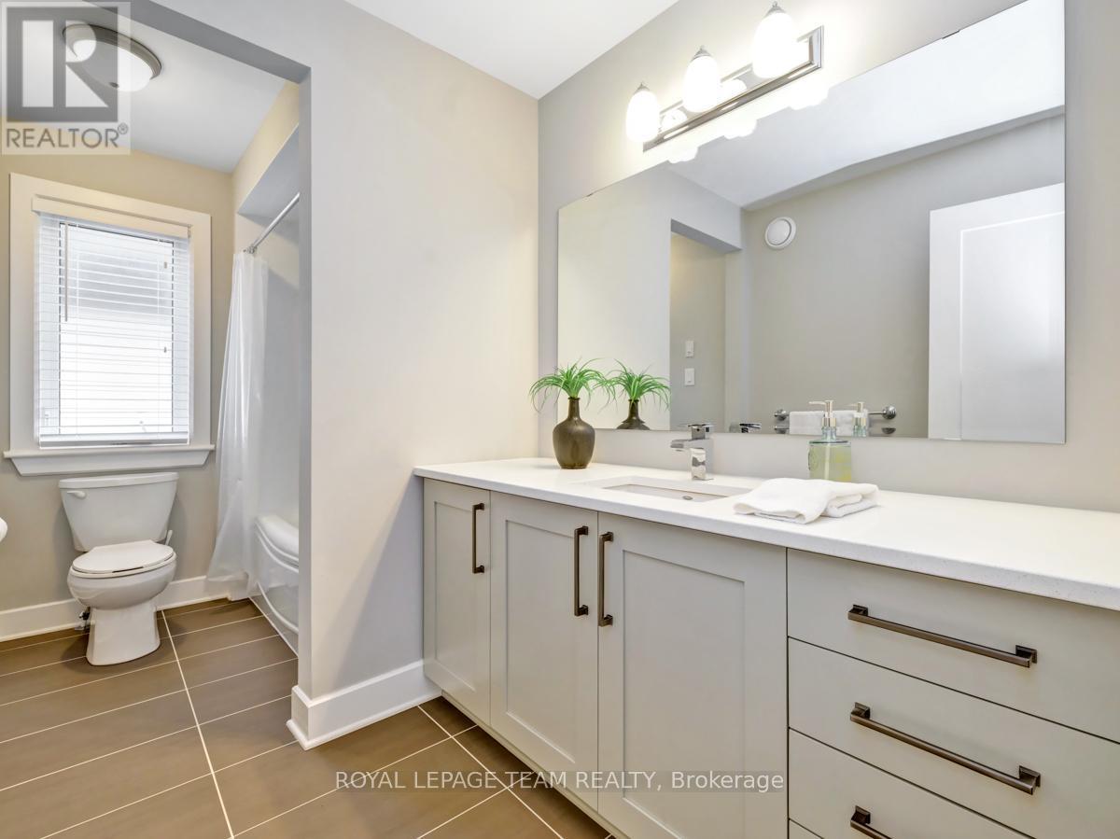732 Brian Good Avenue Ottawa, Ontario K4M 0E3
$1,099,000
Stunning 4-bedroom, 2.5-bathroom detached home with a double garage and a main-level office. Built by Richcraft, this former Baldwin model home boasts over $120,000 in upgrades. The west-facing front yard captures the afternoon sun, creating an inviting entrance. The tiled foyer features a stylish glass-panelled door and a sparkling chandelier. A sunken mudroom comes complete with a built-in bench and shelving. The main level features upgraded white oak floors, smooth ceilings, modern fixtures, and chic pot lights. The chef's kitchen offers upgraded cabinets, quartz countertops, extended pantry units, glass cabinet doors, stainless steel appliances, and a secondary sink overlooking the open-concept living and dining room. The gas fireplace is enhanced with upgraded stone. Upstairs, the primary bedroom includes a luxurious five-piece ensuite bathroom and a walk-in closet. Three other bedrooms are also located on this level, each with a walk-in closet. The second-level laundry area includes an open linen closet with drawers. The unfinished basement has a three-piece rough-in bathroom, ready for your customization. The southeast-facing backyard is perfect for enjoying the morning sunlight. Top-rated schools in the area include Merivale, South Carleton, and St. Francis Xavier. Conveniently walk to schools, parks, bus stops, a shopping area, gyms, gas stations, and more. Flooring includes hardwood, ceramic tile, and wall-to-wall carpet. (id:48755)
Property Details
| MLS® Number | X9523028 |
| Property Type | Single Family |
| Neigbourhood | Riverside South |
| Community Name | 2602 - Riverside South/Gloucester Glen |
| Amenities Near By | Public Transit, Park |
| Community Features | School Bus |
| Parking Space Total | 4 |
Building
| Bathroom Total | 3 |
| Bedrooms Above Ground | 4 |
| Bedrooms Total | 4 |
| Amenities | Fireplace(s) |
| Appliances | Dishwasher, Dryer, Garage Door Opener, Hood Fan, Humidifier, Stove, Washer, Window Coverings, Refrigerator |
| Basement Development | Unfinished |
| Basement Type | Full (unfinished) |
| Construction Style Attachment | Detached |
| Cooling Type | Central Air Conditioning, Air Exchanger |
| Exterior Finish | Brick |
| Fireplace Present | Yes |
| Fireplace Total | 1 |
| Foundation Type | Concrete |
| Half Bath Total | 1 |
| Heating Fuel | Natural Gas |
| Heating Type | Forced Air |
| Stories Total | 2 |
| Type | House |
| Utility Water | Municipal Water |
Parking
| Attached Garage | |
| Inside Entry |
Land
| Acreage | No |
| Land Amenities | Public Transit, Park |
| Sewer | Sanitary Sewer |
| Size Depth | 104 Ft ,7 In |
| Size Frontage | 35 Ft ,3 In |
| Size Irregular | 35.3 X 104.63 Ft ; 0 |
| Size Total Text | 35.3 X 104.63 Ft ; 0 |
| Zoning Description | Residential |
Rooms
| Level | Type | Length | Width | Dimensions |
|---|---|---|---|---|
| Second Level | Laundry Room | 1.89 m | 1.09 m | 1.89 m x 1.09 m |
| Second Level | Primary Bedroom | 5.13 m | 4.39 m | 5.13 m x 4.39 m |
| Second Level | Bedroom | 4.72 m | 3.2 m | 4.72 m x 3.2 m |
| Second Level | Bedroom | 4.26 m | 3.04 m | 4.26 m x 3.04 m |
| Second Level | Bedroom | 3.5 m | 3.5 m | 3.5 m x 3.5 m |
| Basement | Utility Room | 11.11 m | 7.46 m | 11.11 m x 7.46 m |
| Main Level | Living Room | 7.62 m | 4.92 m | 7.62 m x 4.92 m |
| Main Level | Kitchen | 6.19 m | 2.94 m | 6.19 m x 2.94 m |
| Main Level | Office | 3.75 m | 3.04 m | 3.75 m x 3.04 m |
| Main Level | Foyer | 5.71 m | 2.51 m | 5.71 m x 2.51 m |
| Main Level | Mud Room | 4.9 m | 1.7 m | 4.9 m x 1.7 m |
Utilities
| Natural Gas Available | Available |
Interested?
Contact us for more information

Lei Guo
Broker
www.leiguorealty.com/
www.facebook.com/LeiGuoRealEstate/
www.linkedin.com/in/lei-guo-02137628/

484 Hazeldean Road, Unit #1
Ottawa, Ontario K2L 1V4
(613) 592-6400
(613) 592-4945
www.teamrealty.ca/










































