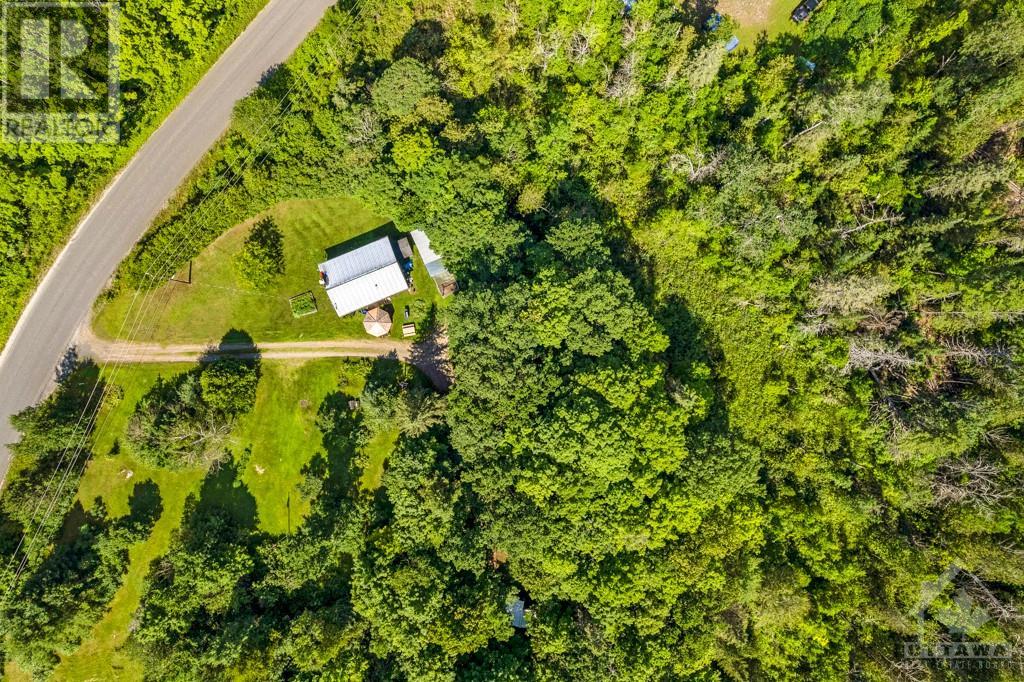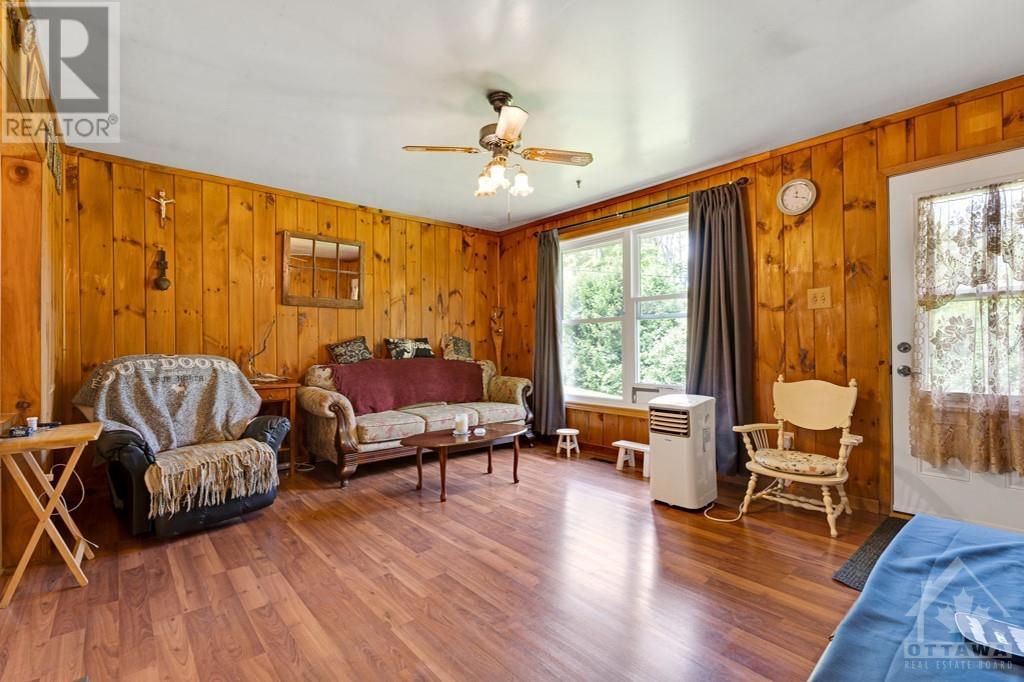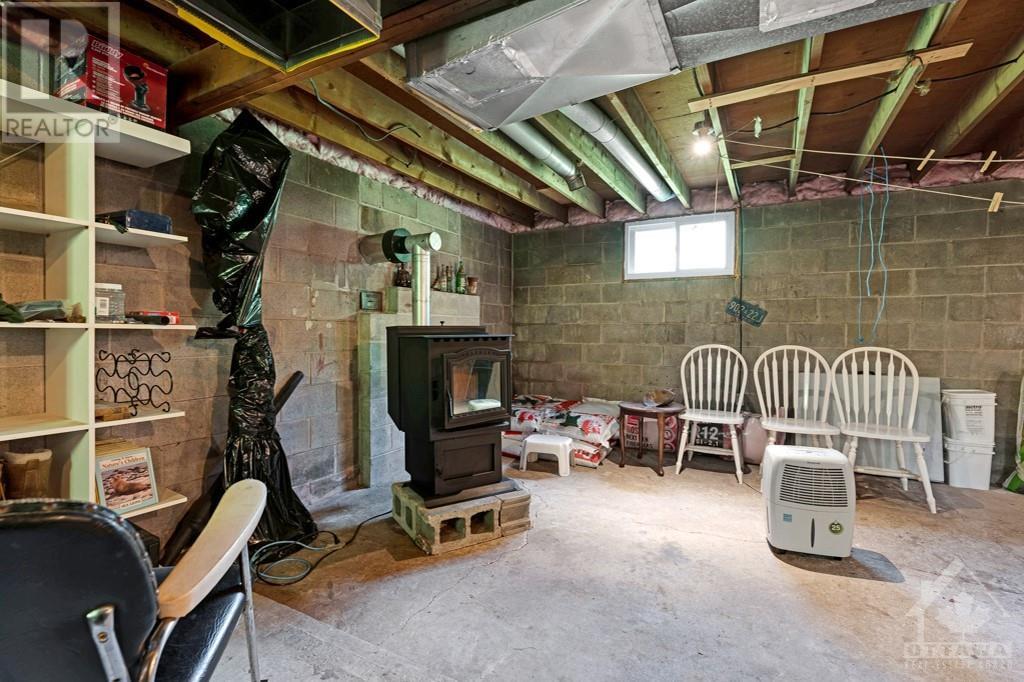732 French Line Road Lanark, Ontario K0G 1K0
$498,900
In a country enclave, 11 treed acres with bungalow and log garage-workshop. Affordable, this home offers you solid comforts - with opportunity to add upgrades that suit your style and increases your equity. Large eat-in kitchen with pine and birch cabinets. Livingroom tongue&groove walls, laminate floor and huge window overlooking peaceful green yard. Primary bedroom laminate floor and walk-in closet. Two more good-sized bedrooms, one has built-in Armoire. Main 4-pc bathroom. Basement has over 7' high ceiling and 2019 wood pellet stove that heats the home. Basement also has lots of storage and washing machine near outside door, that leads to yard with clothesline. Log garage-workshop has hydro. Updates include rebuilt 2019 chimney. Exterior home insulated and covered by new board & batten siding in 2019. New 2023 screened gazebo. Plus, you have chicken coop, storage shed and walking trail. Located on paved township road, with mail delivery & hi-speed. 30 mins Perth or Carleton Place. (id:48755)
Property Details
| MLS® Number | 1404395 |
| Property Type | Single Family |
| Neigbourhood | Brightside-Hopetown |
| Communication Type | Internet Access |
| Community Features | School Bus |
| Features | Acreage, Treed, Wooded Area, Gazebo |
| Parking Space Total | 6 |
| Road Type | Paved Road |
| Storage Type | Storage Shed |
Building
| Bathroom Total | 1 |
| Bedrooms Above Ground | 3 |
| Bedrooms Total | 3 |
| Appliances | Refrigerator, Hood Fan, Stove, Washer, Blinds |
| Architectural Style | Bungalow |
| Basement Development | Unfinished |
| Basement Type | Full (unfinished) |
| Constructed Date | 1976 |
| Construction Style Attachment | Detached |
| Cooling Type | None |
| Exterior Finish | Wood |
| Fixture | Ceiling Fans |
| Flooring Type | Laminate, Vinyl |
| Foundation Type | Block |
| Heating Fuel | Other |
| Heating Type | Other |
| Stories Total | 1 |
| Type | House |
| Utility Water | Drilled Well |
Parking
| Detached Garage | |
| Open | |
| Gravel |
Land
| Acreage | Yes |
| Sewer | Septic System |
| Size Depth | 424 Ft |
| Size Frontage | 424 Ft ,7 In |
| Size Irregular | 11.6 |
| Size Total | 11.6 Ac |
| Size Total Text | 11.6 Ac |
| Zoning Description | Rural |
Rooms
| Level | Type | Length | Width | Dimensions |
|---|---|---|---|---|
| Basement | Utility Room | 34'8" x 22'8" | ||
| Basement | Storage | 12'1" x 2'9" | ||
| Main Level | Foyer | 5'0" x 3'4" | ||
| Main Level | Kitchen | 13'7" x 10'3" | ||
| Main Level | Living Room | 15'4" x 12'7" | ||
| Main Level | Primary Bedroom | 12'8" x 9'9" | ||
| Main Level | Bedroom | 10'4" x 9'10" | ||
| Main Level | Bedroom | 9'10" x 8'8" | ||
| Main Level | 4pc Bathroom | 9'9" x 4'10" |
https://www.realtor.ca/real-estate/27230786/732-french-line-road-lanark-brightside-hopetown
Interested?
Contact us for more information

Stephanie Mols
Salesperson
www.stephaniemols.ca/
https://www.facebook.com/excuisiteservice.ca/

2 Hobin Street
Ottawa, Ontario K2S 1C3
(613) 831-9628
(613) 831-9626
































