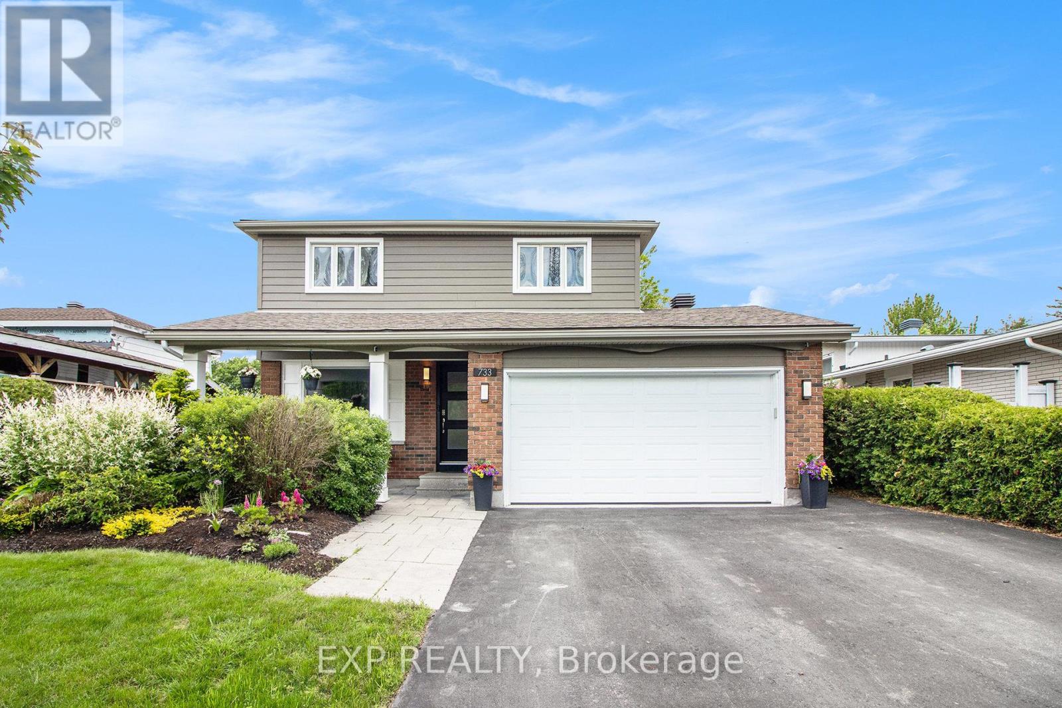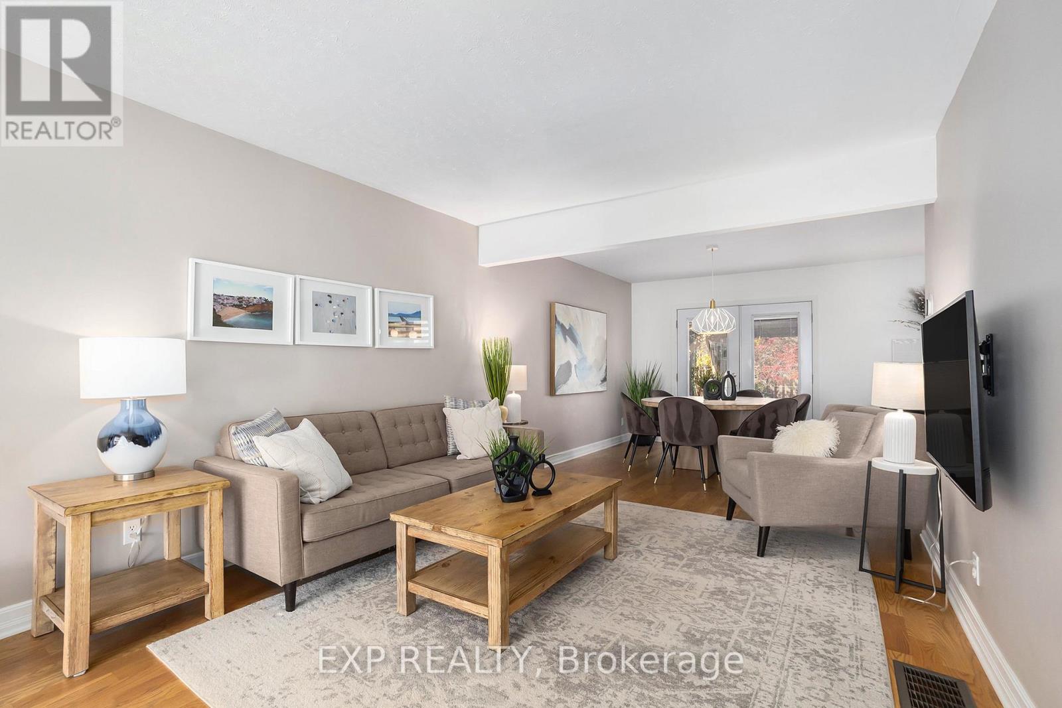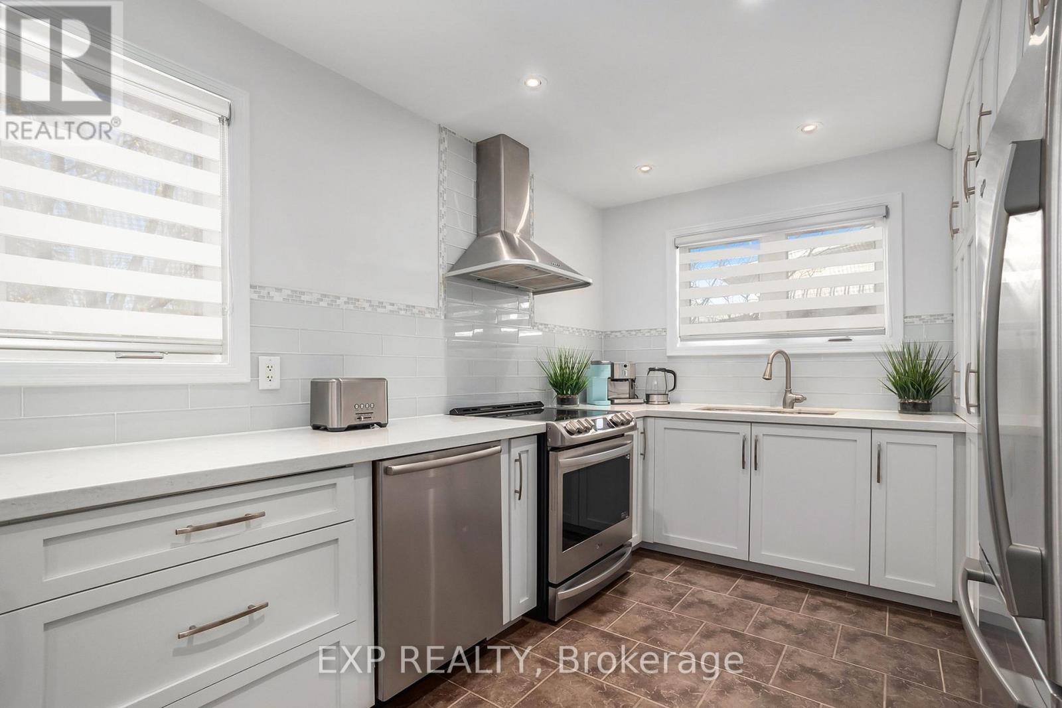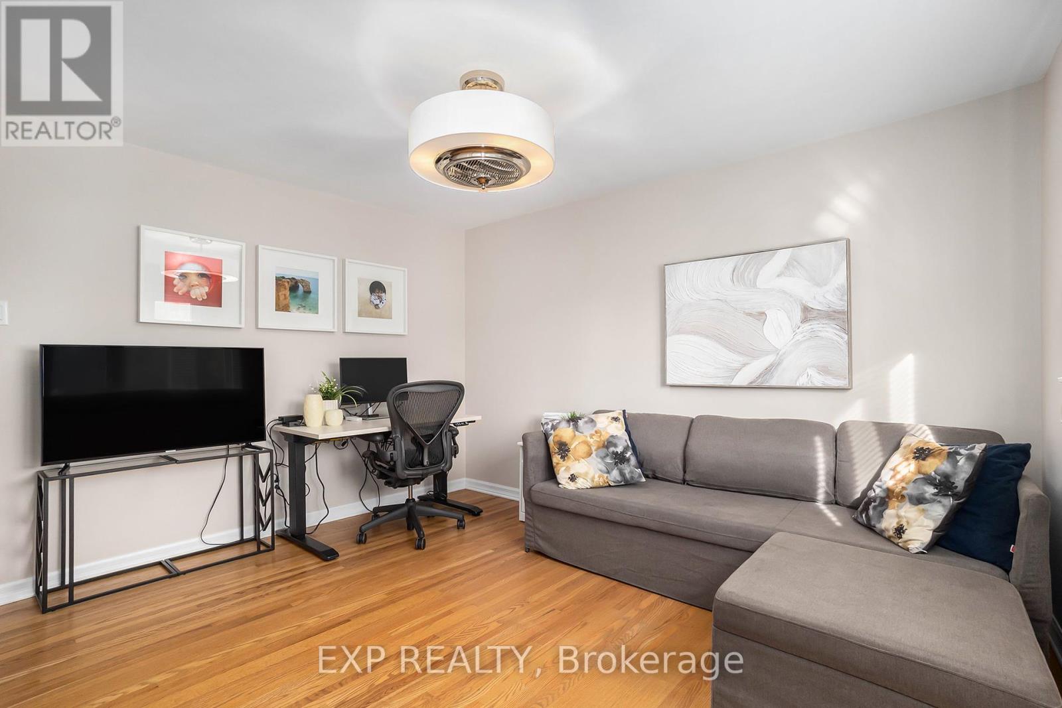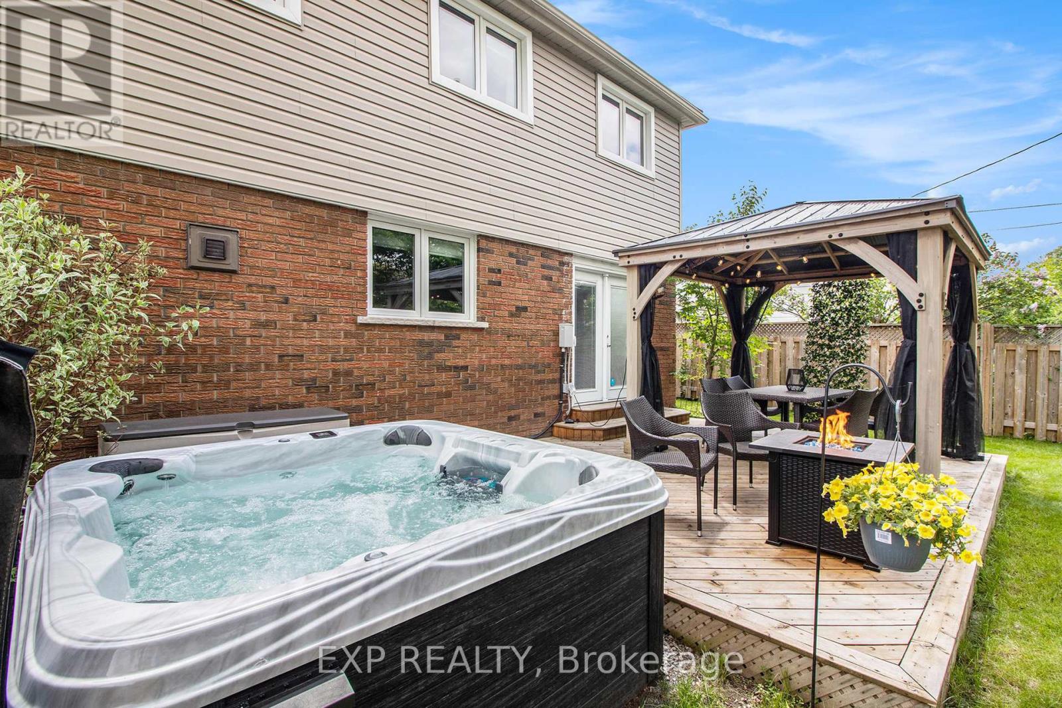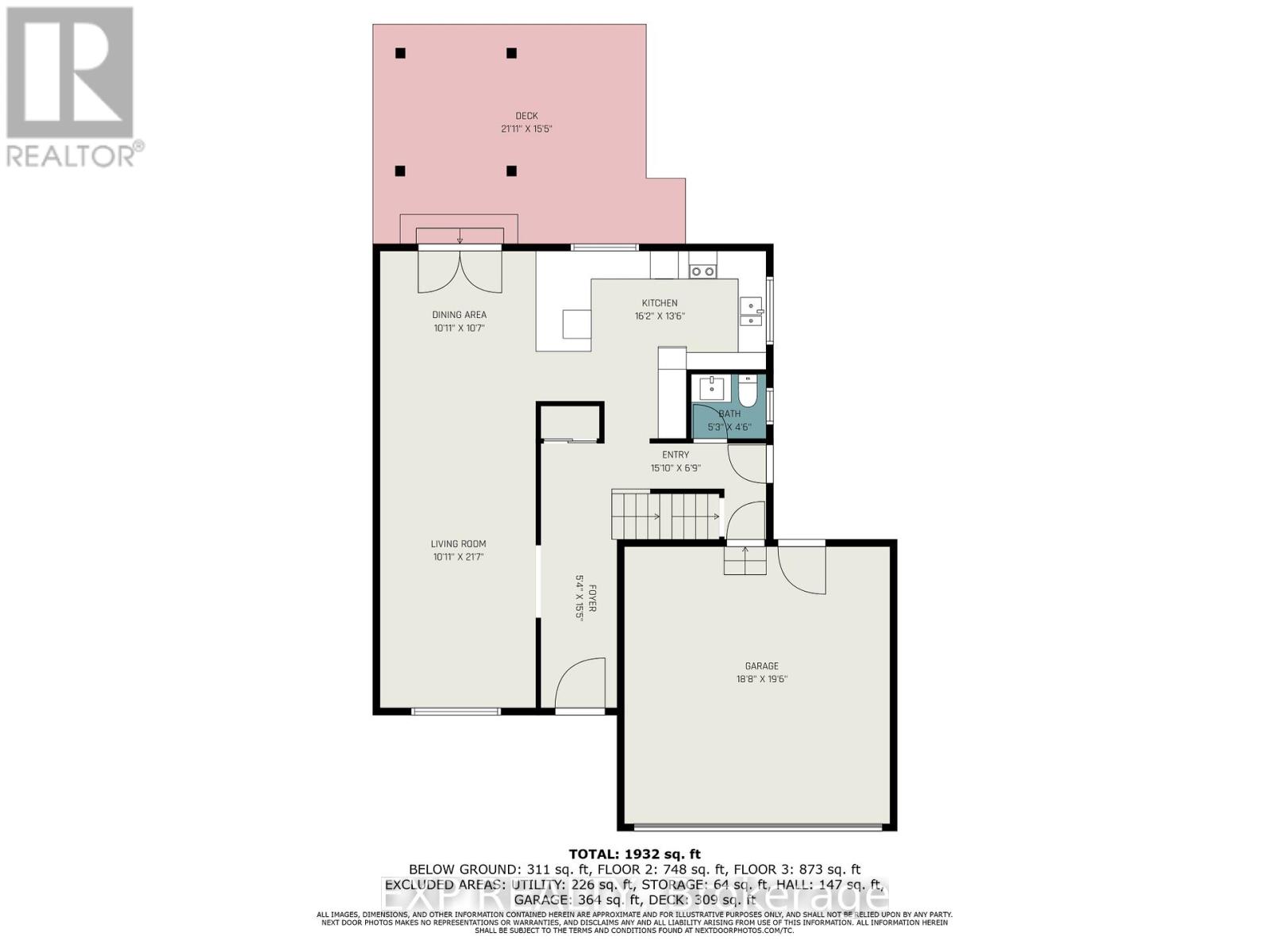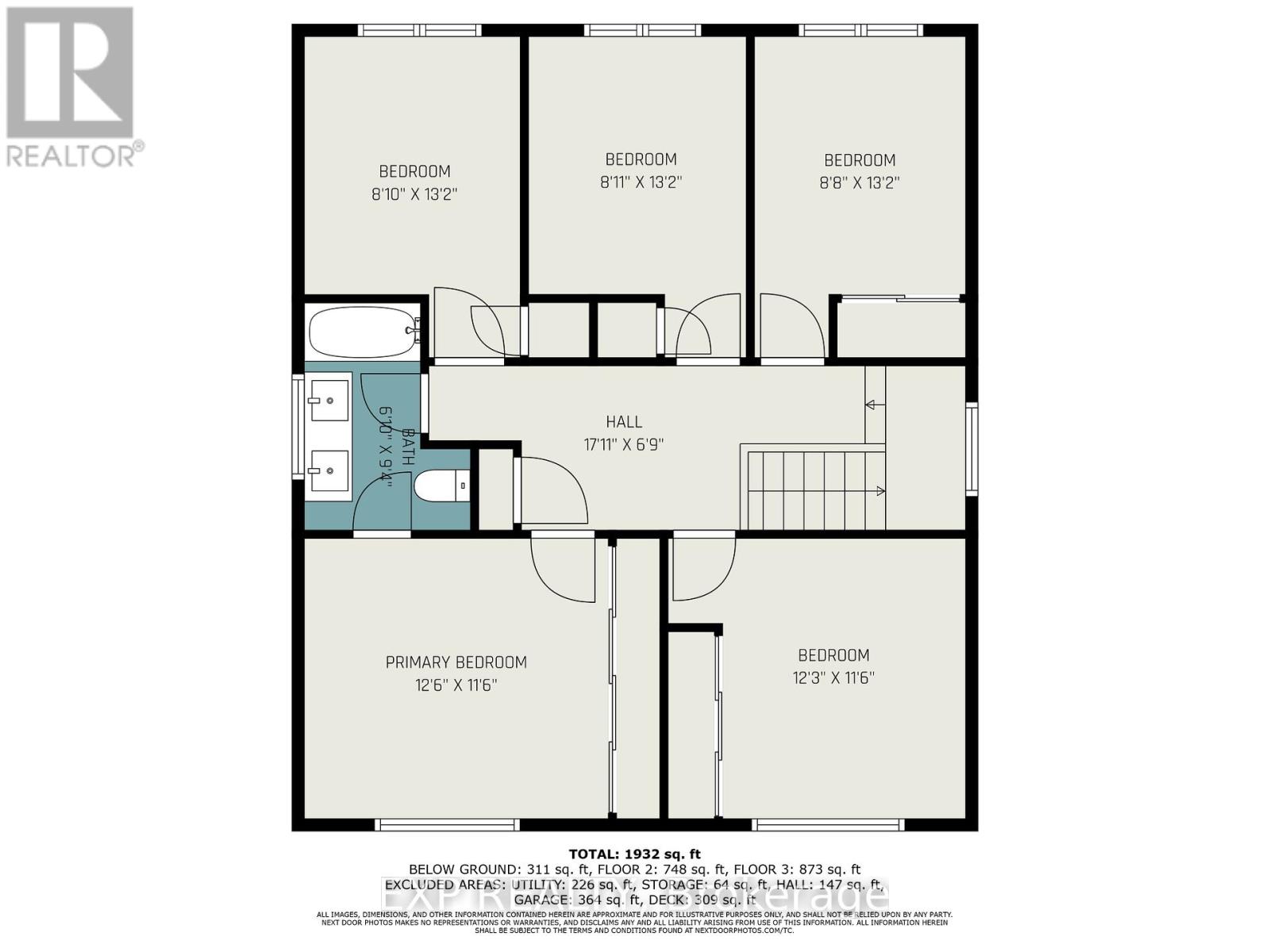733 Southmore Drive W Ottawa, Ontario K1V 7A2
$849,900
Discover your dream oasis in this charming 5-bedroom home, where nature and comfort blend seamlessly. Step into a world of year-round beauty, thoughtfully designed by the former owner, a landscape designer. The gardens offer a delightful array of colours and textures that evolve with each passing season.Inside, the home is bathed in natural light. The open-concept main floor boasts all stainless steel appliances, including a high-end LG induction stove and Bosch dishwasher. This space is perfect for entertaining and cozy family nights.Step outside onto the expansive deck with an Artesian hot tub and Yardistry gazebo (both included!). Watch the kids play in their playground or enjoy al fresco dinners. Recent upgrades include 200-amp buried electrical service, street-facing Hardie Board siding (2019), fence, driveway, and fully renovated garage (2020).The versatile space of the garage goes beyond 2-car storage. With spray foam insulation, drywall, and epoxy floors, the owners currently enjoy it as a golf simulator for the adults and the kids inflate their indoor bouncy castle. Don't miss the opportunity to make this exceptional property your own slice of paradise! (id:48755)
Property Details
| MLS® Number | X12194252 |
| Property Type | Single Family |
| Community Name | 4607 - Riverside Park South |
| Parking Space Total | 6 |
Building
| Bathroom Total | 2 |
| Bedrooms Above Ground | 5 |
| Bedrooms Total | 5 |
| Appliances | Water Heater, Garage Door Opener Remote(s), Dishwasher, Dryer, Play Structure, Stove, Washer, Refrigerator |
| Basement Development | Finished |
| Basement Type | N/a (finished) |
| Construction Style Attachment | Detached |
| Cooling Type | Central Air Conditioning |
| Exterior Finish | Brick |
| Foundation Type | Concrete |
| Half Bath Total | 1 |
| Heating Fuel | Natural Gas |
| Heating Type | Forced Air |
| Stories Total | 2 |
| Size Interior | 1500 - 2000 Sqft |
| Type | House |
| Utility Water | Municipal Water |
Parking
| Attached Garage | |
| Garage |
Land
| Acreage | No |
| Sewer | Sanitary Sewer |
| Size Depth | 100 Ft |
| Size Frontage | 53 Ft |
| Size Irregular | 53 X 100 Ft |
| Size Total Text | 53 X 100 Ft |
Rooms
| Level | Type | Length | Width | Dimensions |
|---|---|---|---|---|
| Second Level | Primary Bedroom | 3.81 m | 3.38 m | 3.81 m x 3.38 m |
| Second Level | Bedroom 2 | 2.95 m | 3.38 m | 2.95 m x 3.38 m |
| Second Level | Bedroom 3 | 2.72 m | 3.96 m | 2.72 m x 3.96 m |
| Second Level | Bedroom 4 | 2.72 m | 3.96 m | 2.72 m x 3.96 m |
| Second Level | Bedroom 5 | 2.92 m | 3.35 m | 2.92 m x 3.35 m |
| Second Level | Bathroom | 2.29 m | 2.24 m | 2.29 m x 2.24 m |
| Basement | Recreational, Games Room | 8.23 m | 3.38 m | 8.23 m x 3.38 m |
| Main Level | Living Room | 3.07 m | 8.23 m | 3.07 m x 8.23 m |
| Main Level | Dining Room | 3.07 m | 3.23 m | 3.07 m x 3.23 m |
| Main Level | Kitchen | 2.49 m | 3.76 m | 2.49 m x 3.76 m |
| Main Level | Bathroom | 1.65 m | 2.13 m | 1.65 m x 2.13 m |
https://www.realtor.ca/real-estate/28412215/733-southmore-drive-w-ottawa-4607-riverside-park-south
Interested?
Contact us for more information

Jake Devine
Salesperson
343 Preston Street, 11th Floor
Ottawa, Ontario K1S 1N4
(866) 530-7737
(647) 849-3180

Rachel Langlois
Broker
343 Preston Street, 11th Floor
Ottawa, Ontario K1S 1N4
(866) 530-7737
(647) 849-3180

