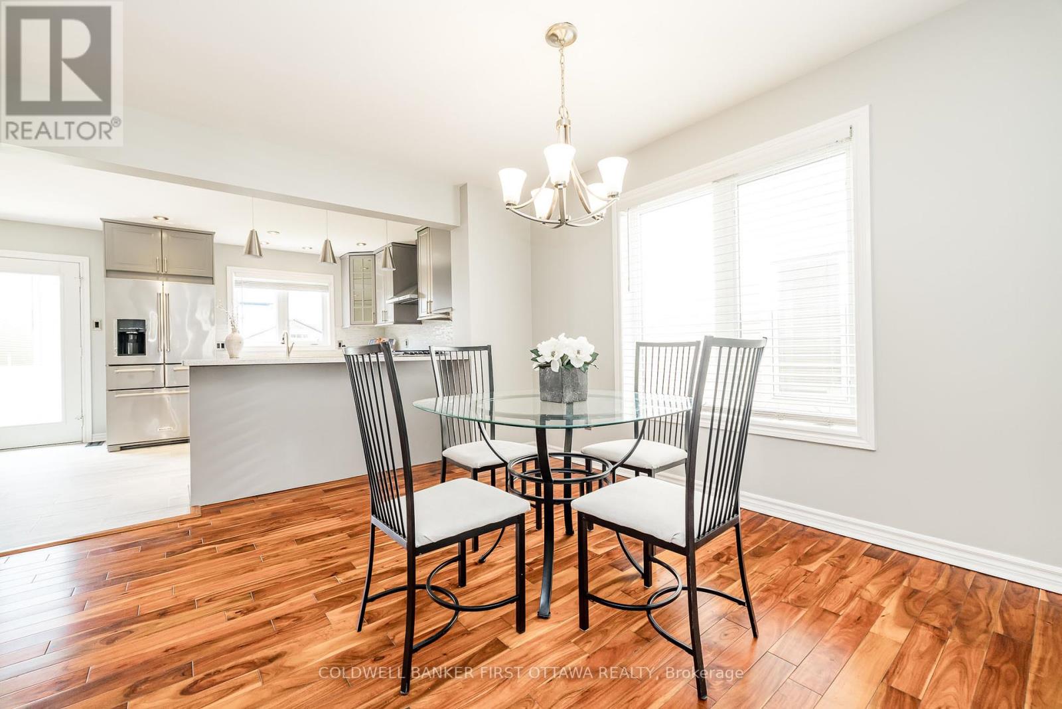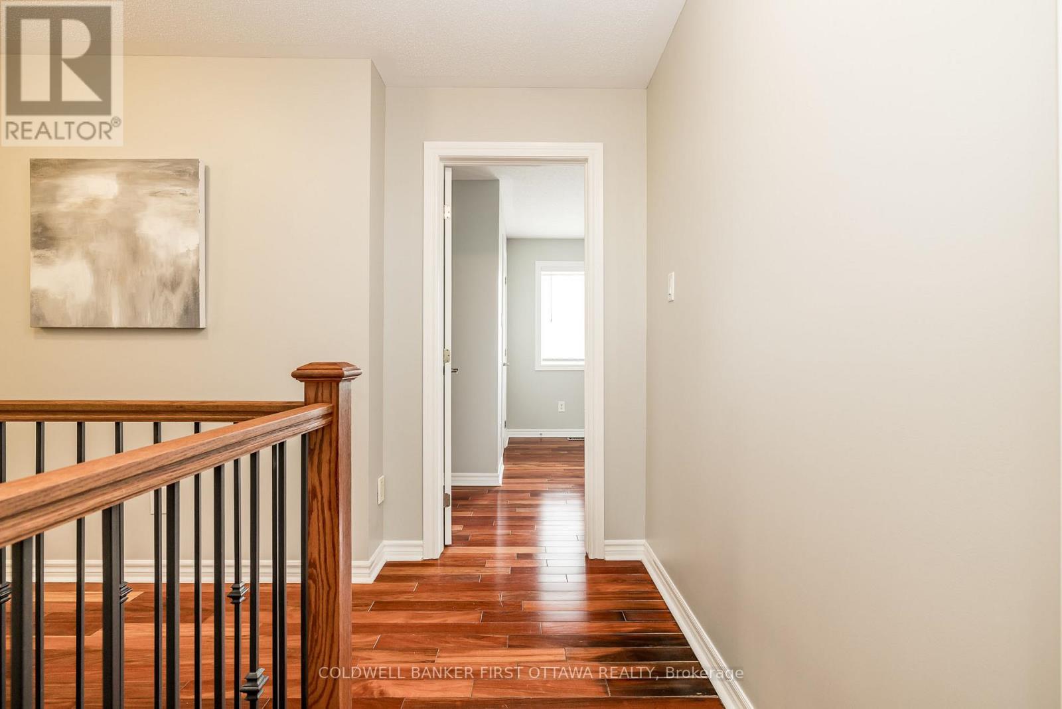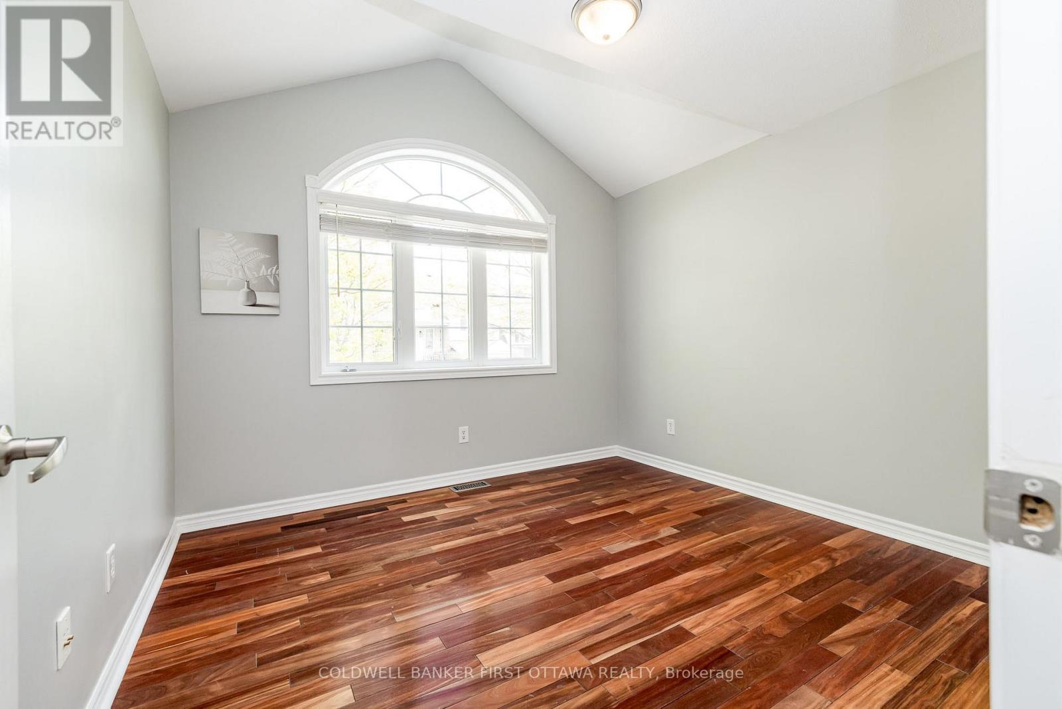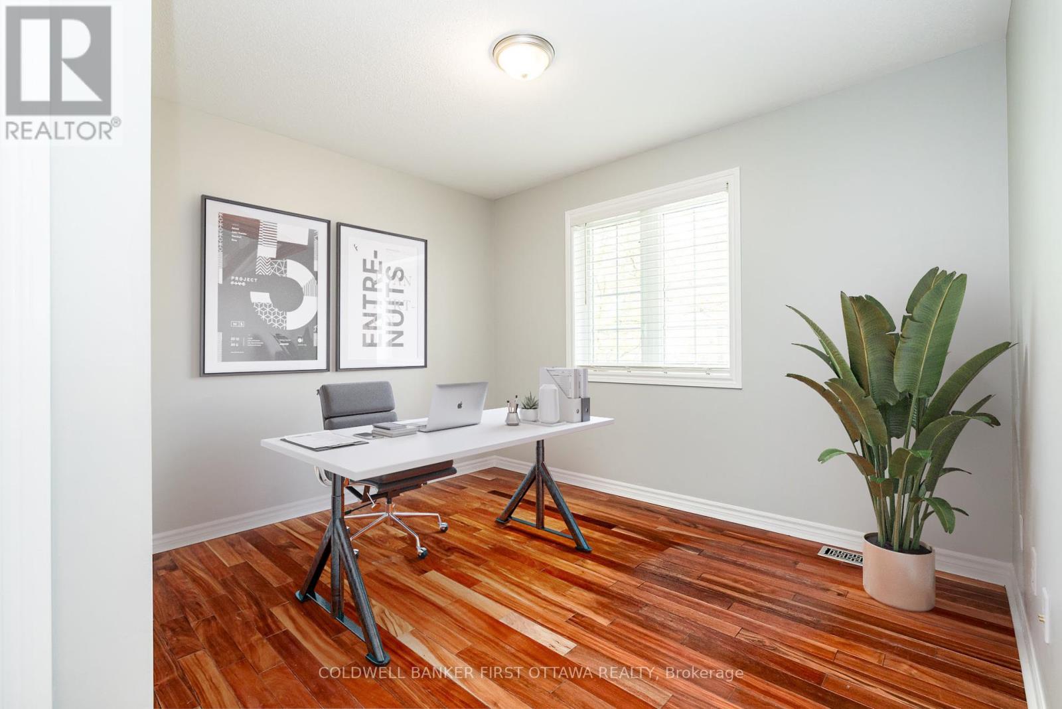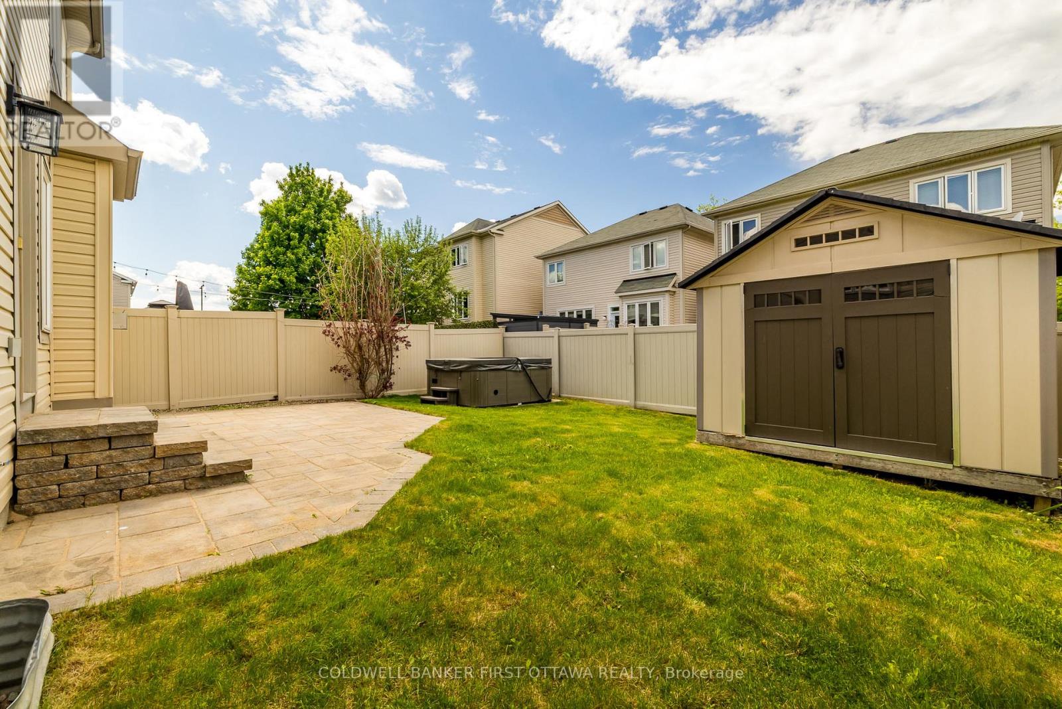738 Tramontana Place Ottawa, Ontario K2S 0E7
$829,900
Welcome to this well-maintained single-family home in the heart of Fairwinds. Hardwood floors flow throughout the open-concept main level, where the family room with its cozy gas fireplace anchors the bright living space. The renovated kitchen features stainless steel appliances, ample cabinetry, upgraded countertops, and a stylish backsplash - perfect for both everyday living and entertaining. Upstairs, you'll find four generously sized bedrooms and a spacious full bathroom. The primary suite boasts dual walk-in closets, two bright windows, and a private 3-piece ensuite with heated flooring. The unfinished basement offers abundant storage and plenty of potential for future customization. Outside, enjoy a fully fenced PVC yard ideal for relaxing or hosting family gatherings. This vacant home is available for immediate occupancy and is located in a family-friendly neighbourhood within walking distance to parks, schools, shopping, transit and just minutes from the 417. (id:48755)
Property Details
| MLS® Number | X12182777 |
| Property Type | Single Family |
| Community Name | 8211 - Stittsville (North) |
| Amenities Near By | Public Transit, Park |
| Community Features | School Bus |
| Parking Space Total | 4 |
| Structure | Porch, Patio(s) |
Building
| Bathroom Total | 3 |
| Bedrooms Above Ground | 4 |
| Bedrooms Total | 4 |
| Amenities | Fireplace(s) |
| Appliances | Hot Tub, Water Heater, Dishwasher, Dryer, Hood Fan, Range, Washer, Refrigerator |
| Basement Development | Unfinished |
| Basement Type | Full (unfinished) |
| Construction Style Attachment | Detached |
| Cooling Type | Central Air Conditioning |
| Exterior Finish | Brick, Vinyl Siding |
| Fireplace Present | Yes |
| Fireplace Total | 1 |
| Foundation Type | Poured Concrete |
| Half Bath Total | 1 |
| Heating Fuel | Natural Gas |
| Heating Type | Forced Air |
| Stories Total | 2 |
| Size Interior | 1500 - 2000 Sqft |
| Type | House |
| Utility Water | Municipal Water |
Parking
| Attached Garage | |
| Garage |
Land
| Acreage | No |
| Fence Type | Fenced Yard |
| Land Amenities | Public Transit, Park |
| Sewer | Sanitary Sewer |
| Size Depth | 82 Ft |
| Size Frontage | 36 Ft ,1 In |
| Size Irregular | 36.1 X 82 Ft |
| Size Total Text | 36.1 X 82 Ft |
| Zoning Description | Residential |
Rooms
| Level | Type | Length | Width | Dimensions |
|---|---|---|---|---|
| Second Level | Primary Bedroom | 4.26 m | 3.35 m | 4.26 m x 3.35 m |
| Second Level | Bedroom 2 | 3.55 m | 3.2 m | 3.55 m x 3.2 m |
| Second Level | Bedroom 3 | 3.65 m | 3.35 m | 3.65 m x 3.35 m |
| Second Level | Bedroom 4 | 3.35 m | 2.74 m | 3.35 m x 2.74 m |
| Main Level | Dining Room | 3.96 m | 3.2 m | 3.96 m x 3.2 m |
| Main Level | Kitchen | 4.29 m | 3.5 m | 4.29 m x 3.5 m |
| Main Level | Living Room | 4.26 m | 3.5 m | 4.26 m x 3.5 m |
https://www.realtor.ca/real-estate/28387393/738-tramontana-place-ottawa-8211-stittsville-north
Interested?
Contact us for more information

Ashlee Odam
Salesperson
www.odam.ca/
www.facebook.com/odamrealestate/

2 Hobin Street
Ottawa, Ontario K2S 1C3
(613) 831-9628
(613) 831-9626

Brenda Odam
Salesperson
www.odam.ca/

2 Hobin Street
Ottawa, Ontario K2S 1C3
(613) 831-9628
(613) 831-9626










