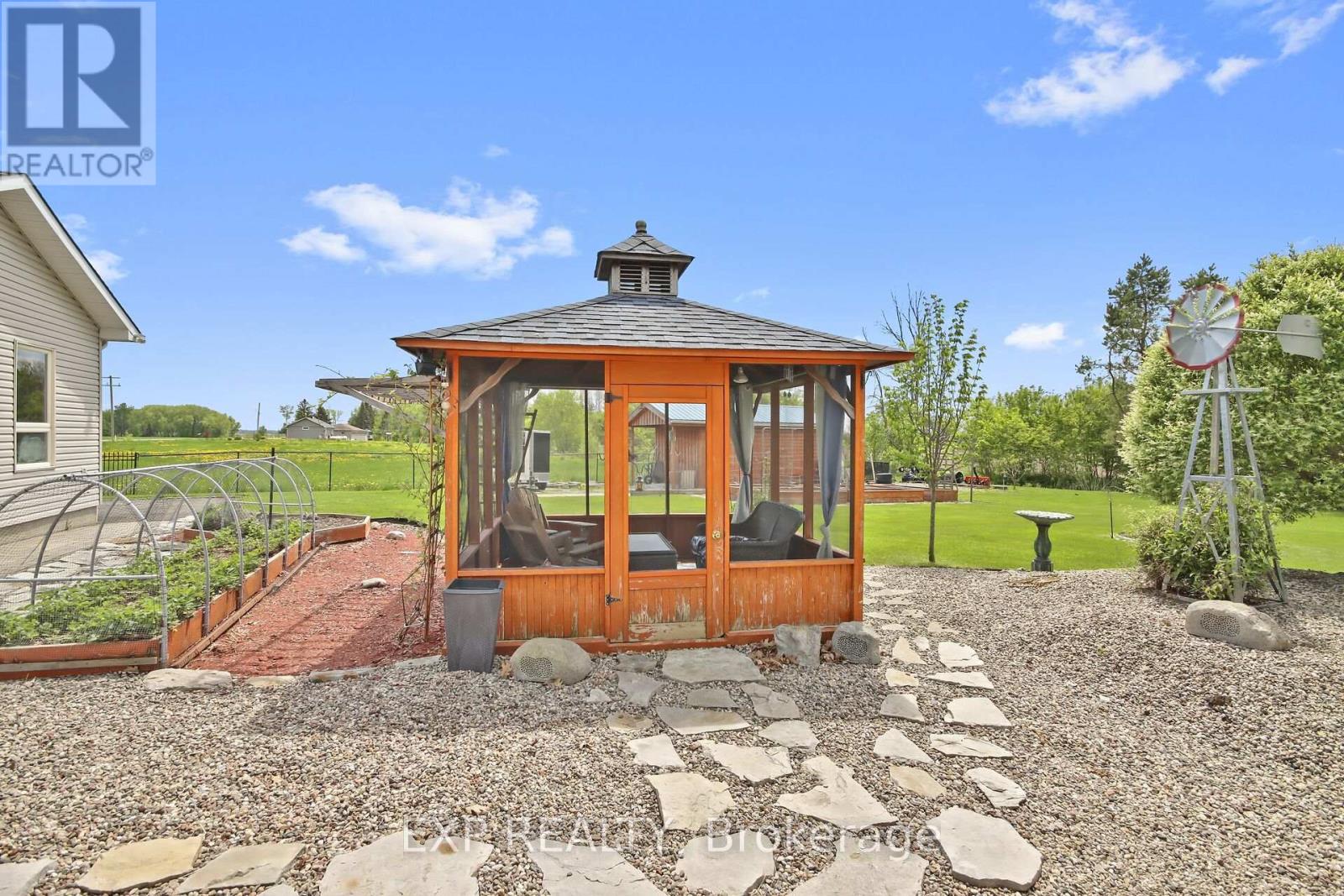746 St Pierre Road Russell, Ontario K0A 1W1
$899,000
Discover 746 St. Pierre Road. This meticulously maintained Hi Ranch Offers a tranquil escape from the ordinary. Nestled on 1+ acres, partially fenced. Offers charm and character. 2 Bedrooms on main floor (originally designed with 3 bedrooms one has been converted into a spacious closet, can easily be reverted back - quote on file) Expand your living space with the beautiful 4 season sunroom perfect for relaxing/soaking up natural light. Entertainment sized deck and yard. Ideal for hosting gatherings and/or entertaining friends and family. Finished lower level with bedroom/office/3pc bathroom and rec room area. Attached 4bay garage (2 bays are heated) offers plenty of room for vehicles and toys. Detached shop offers additional space for hobbies, projects or extra storage. Gardener's Delight: Enjoy the convenience of raised garden beds and indulge in homegrown raspberries and strawberries. Experience the perfect blend of comfort, functionality and charm at 746 St. Pierre Road. Your private oasis awaits! 24hr irrevocable on all Offers. (id:48755)
Property Details
| MLS® Number | X11885050 |
| Property Type | Single Family |
| Community Name | 603 - Russell Twp |
| Community Features | School Bus |
| Features | Flat Site |
| Parking Space Total | 13 |
| Structure | Deck, Workshop |
Building
| Bathroom Total | 3 |
| Bedrooms Above Ground | 3 |
| Bedrooms Below Ground | 1 |
| Bedrooms Total | 4 |
| Amenities | Fireplace(s) |
| Appliances | Water Heater, Water Treatment, Freezer, Refrigerator |
| Architectural Style | Raised Bungalow |
| Basement Development | Finished |
| Basement Type | N/a (finished) |
| Construction Style Attachment | Detached |
| Cooling Type | Central Air Conditioning |
| Exterior Finish | Stone, Vinyl Siding |
| Fire Protection | Smoke Detectors |
| Fireplace Present | Yes |
| Fireplace Total | 1 |
| Foundation Type | Poured Concrete |
| Heating Fuel | Natural Gas |
| Heating Type | Forced Air |
| Stories Total | 1 |
| Type | House |
Parking
| Attached Garage | |
| Inside Entry | |
| R V |
Land
| Acreage | No |
| Landscape Features | Landscaped |
| Sewer | Septic System |
| Size Depth | 325 Ft |
| Size Frontage | 150 Ft ,9 In |
| Size Irregular | 150.75 X 325.07 Ft |
| Size Total Text | 150.75 X 325.07 Ft|1/2 - 1.99 Acres |
| Zoning Description | Rural Residential |
Rooms
| Level | Type | Length | Width | Dimensions |
|---|---|---|---|---|
| Lower Level | Recreational, Games Room | 8.2 m | 6.83 m | 8.2 m x 6.83 m |
| Lower Level | Bedroom 4 | 3.96 m | 3.96 m | 3.96 m x 3.96 m |
| Lower Level | Office | 4.05 m | 2.47 m | 4.05 m x 2.47 m |
| Main Level | Living Room | 5.33 m | 3.44 m | 5.33 m x 3.44 m |
| Main Level | Primary Bedroom | 4.42 m | 3.69 m | 4.42 m x 3.69 m |
| Main Level | Bedroom 2 | 3.72 m | 3.44 m | 3.72 m x 3.44 m |
| Main Level | Kitchen | 4.6 m | 6.22 m | 4.6 m x 6.22 m |
| Main Level | Sunroom | 5.52 m | 4.63 m | 5.52 m x 4.63 m |
| Main Level | Bathroom | 3.39 m | 2.44 m | 3.39 m x 2.44 m |
| Main Level | Bedroom 3 | 4.36 m | 2.77 m | 4.36 m x 2.77 m |
https://www.realtor.ca/real-estate/27720871/746-st-pierre-road-russell-603-russell-twp
Interested?
Contact us for more information

Ronna Sheldrick
Salesperson
343 Preston Street, 11th Floor
Ottawa, Ontario K1S 1N4
(866) 530-7737
(647) 849-3180










































