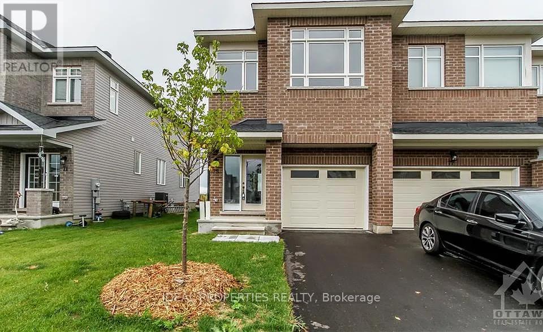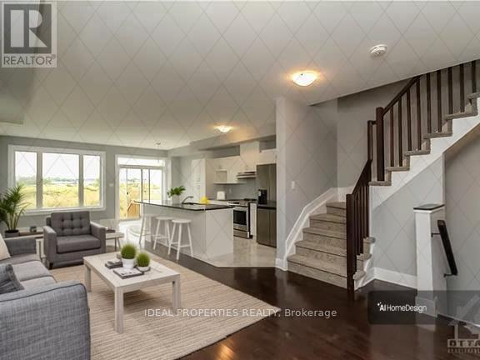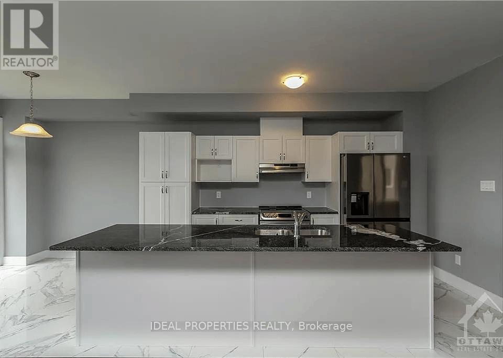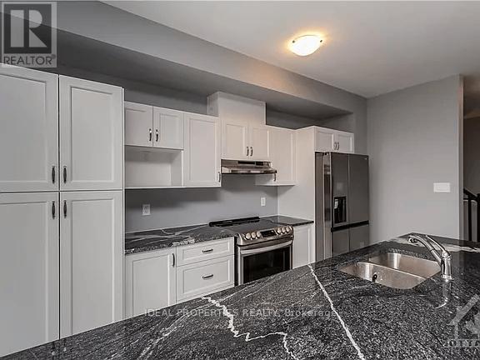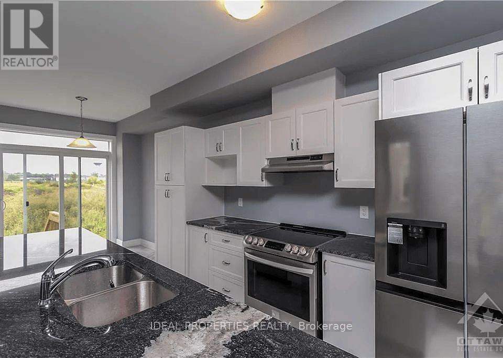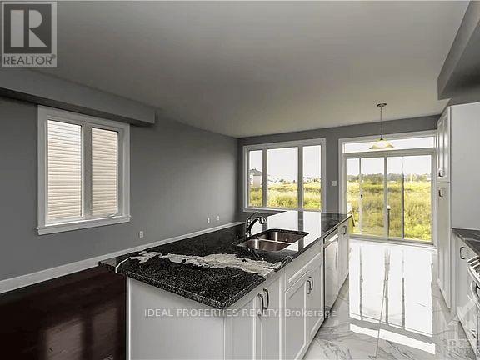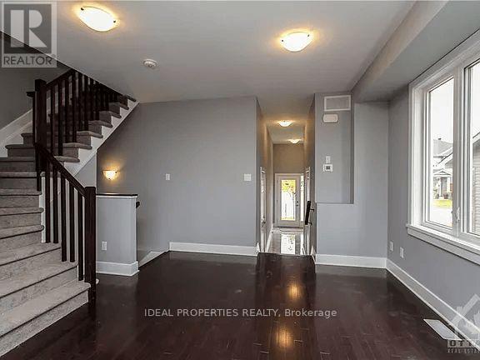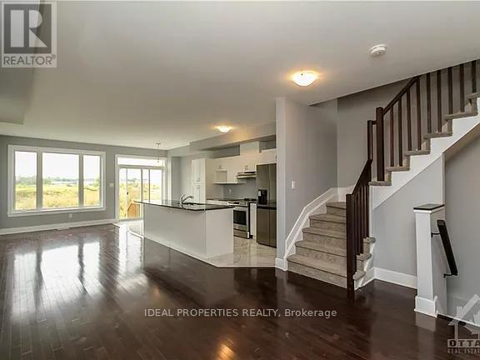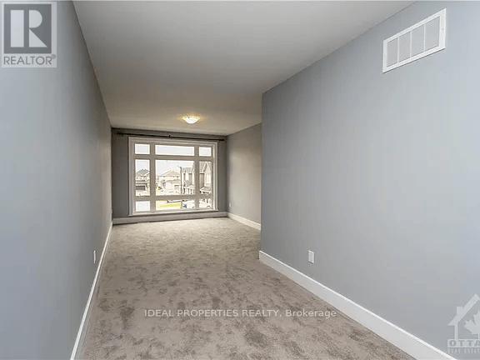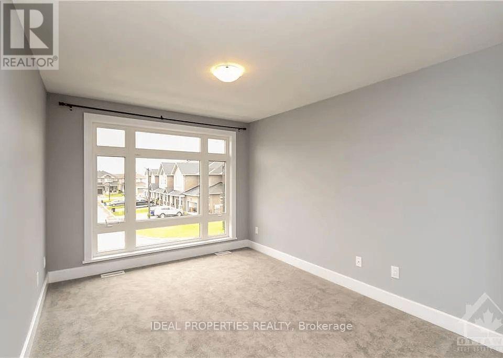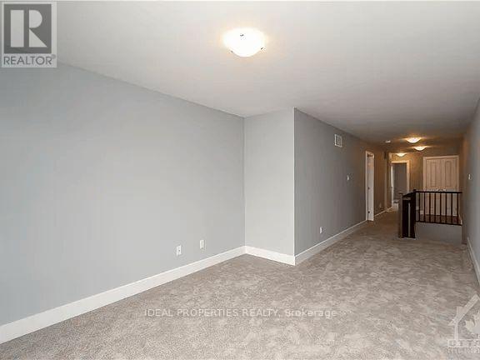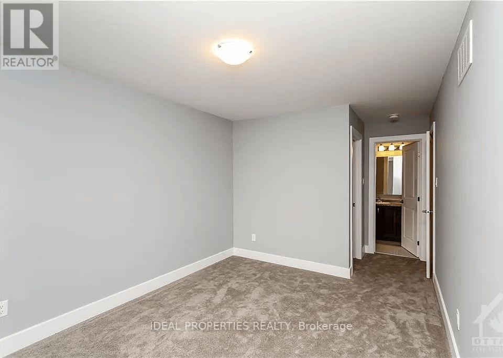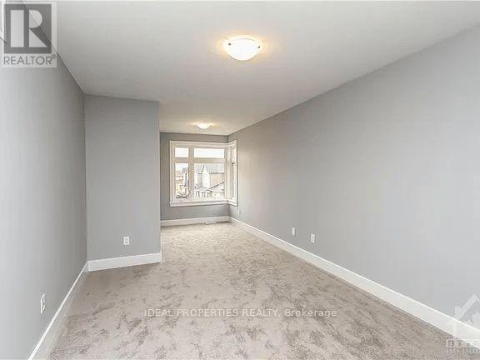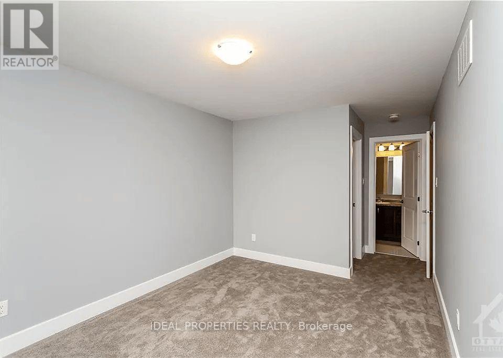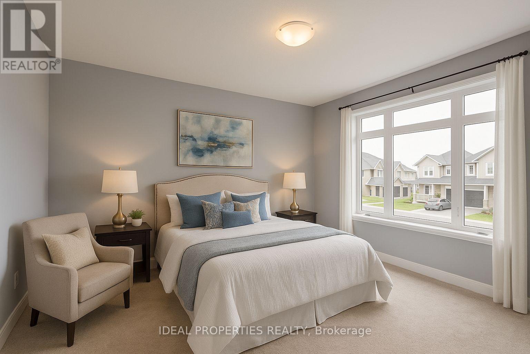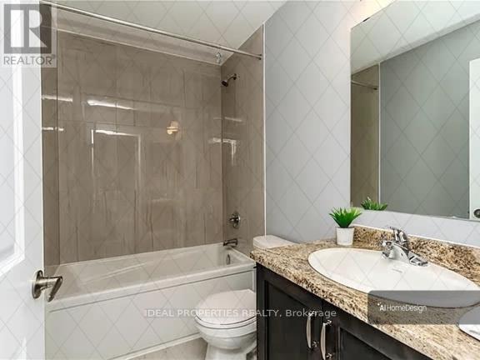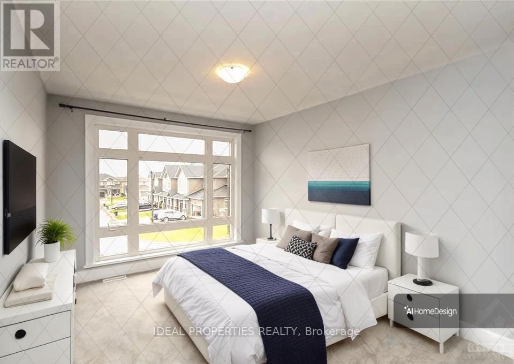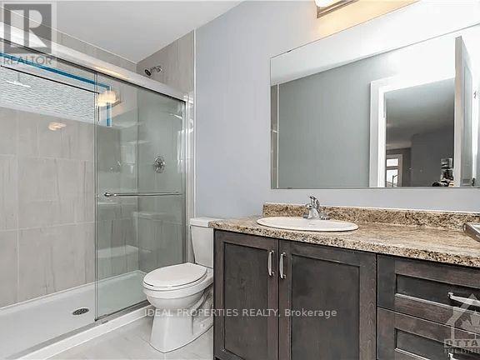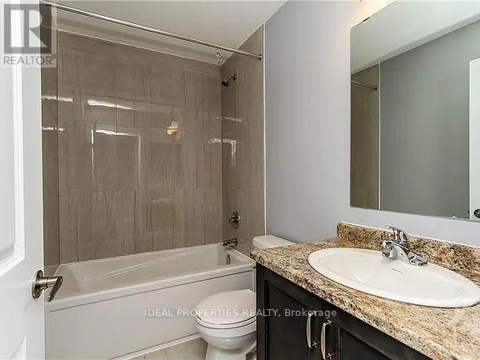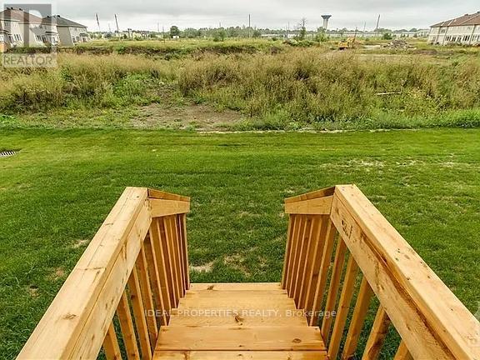75 Antonakos Drive Carleton Place, Ontario K7C 0L1
$599,900
Discover comfort, space, and style in this beautifully maintained 3-bedroom + loft, 3-bathroom semi-detached home located in one of Carleton Place's most desirable family communities.The heart of the home is the expansive kitchen, featuring a massive centre island, elegant granite countertops, and ample cabinet space ideal for cooking, entertaining, or gathering with family and friends.Enjoy the open-concept layout on the main floor, filled with natural light and modern finishes. Upstairs, you'll find three generous bedrooms, including a primary suite with ensuite and walk-in closet, plus a bright and versatile loft area perfect as a home office or playroom.The unfinished basement offers excellent future potential for a rec room, home gym, or extra storage. A private backyard, attached garage, and welcoming curb appeal complete the package. (id:48755)
Property Details
| MLS® Number | X12296147 |
| Property Type | Single Family |
| Community Name | 909 - Carleton Place |
| Equipment Type | Water Heater |
| Parking Space Total | 3 |
| Rental Equipment Type | Water Heater |
Building
| Bathroom Total | 3 |
| Bedrooms Above Ground | 3 |
| Bedrooms Total | 3 |
| Age | 0 To 5 Years |
| Appliances | Dishwasher, Dryer, Stove, Washer, Refrigerator |
| Basement Development | Unfinished |
| Basement Type | Full (unfinished) |
| Construction Style Attachment | Semi-detached |
| Cooling Type | Central Air Conditioning |
| Exterior Finish | Brick, Vinyl Siding |
| Foundation Type | Concrete |
| Half Bath Total | 1 |
| Heating Fuel | Natural Gas |
| Heating Type | Forced Air |
| Stories Total | 2 |
| Size Interior | 2000 - 2500 Sqft |
| Type | House |
| Utility Water | Municipal Water |
Parking
| Attached Garage | |
| Garage | |
| Inside Entry |
Land
| Acreage | No |
| Size Depth | 100 Ft ,8 In |
| Size Frontage | 26 Ft ,3 In |
| Size Irregular | 26.3 X 100.7 Ft |
| Size Total Text | 26.3 X 100.7 Ft |
Rooms
| Level | Type | Length | Width | Dimensions |
|---|---|---|---|---|
| Second Level | Laundry Room | Measurements not available | ||
| Second Level | Primary Bedroom | 3.09 m | 3.35 m | 3.09 m x 3.35 m |
| Second Level | Bedroom | 2.59 m | 3.25 m | 2.59 m x 3.25 m |
| Second Level | Bedroom 2 | 2.61 m | 3.63 m | 2.61 m x 3.63 m |
| Second Level | Loft | 2.13 m | 1.95 m | 2.13 m x 1.95 m |
| Second Level | Bathroom | 2.15 m | 1.9 m | 2.15 m x 1.9 m |
| Second Level | Bathroom | 1.9 m | 1.5 m | 1.9 m x 1.5 m |
| Main Level | Living Room | 3.17 m | 9.95 m | 3.17 m x 9.95 m |
| Main Level | Foyer | Measurements not available | ||
| Main Level | Dining Room | 2.23 m | 2.87 m | 2.23 m x 2.87 m |
| Main Level | Kitchen | 2.23 m | 3.96 m | 2.23 m x 3.96 m |
https://www.realtor.ca/real-estate/28629842/75-antonakos-drive-carleton-place-909-carleton-place
Interested?
Contact us for more information

Sam Mostafavi
Broker of Record
www.idealpropertiesrealty.com/
www.facebook.com/TheOttawaproperties?ref=ts&fref=ts
www.linkedin.com/profile/view?id=52532387&trk=tab_pro
300-1900 City Park Drive
Ottawa, Ontario K1J 1A3
(613) 366-1713

