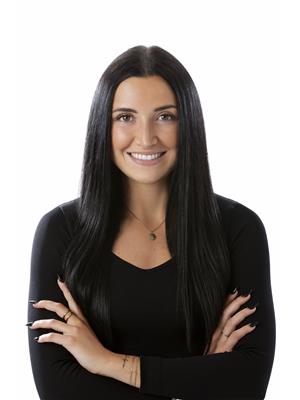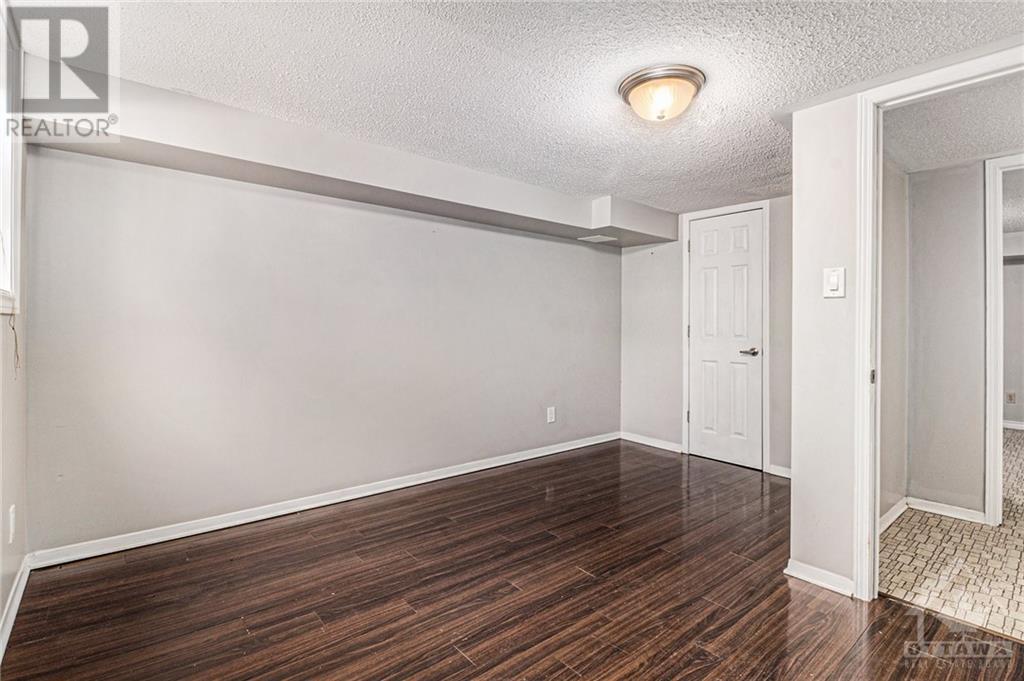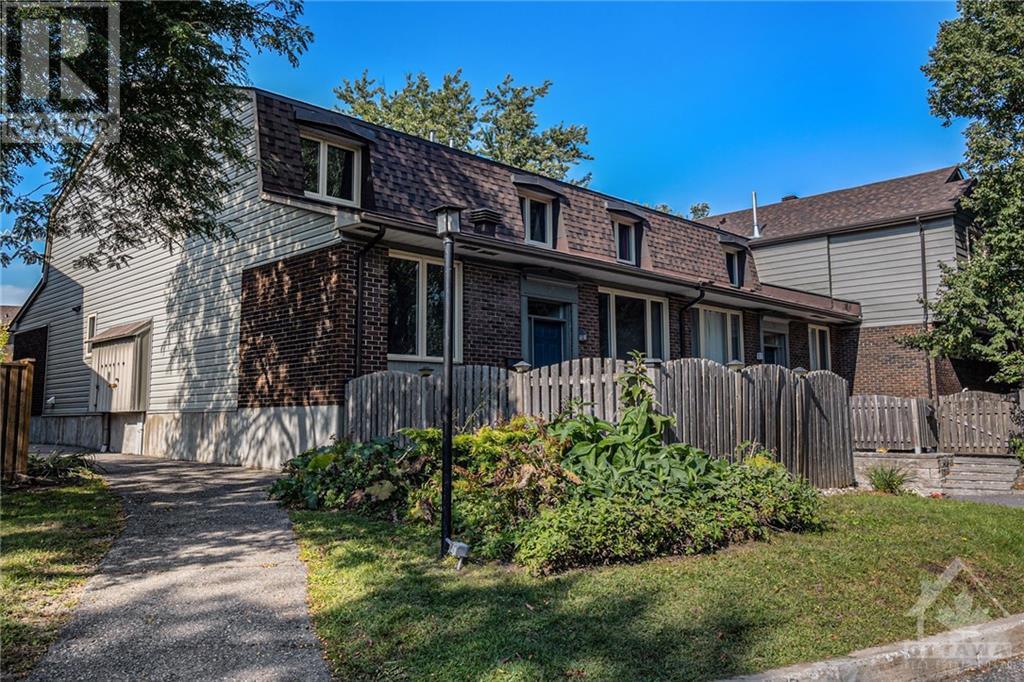75 Sandwalk Private Ottawa, Ontario K1V 1M6
$514,900Maintenance, Property Management, Other, See Remarks, Reserve Fund Contributions
$366 Monthly
Maintenance, Property Management, Other, See Remarks, Reserve Fund Contributions
$366 MonthlyWelcome to 75 Sandwalk Private, a charming Condominium Townhouse in a prime location! Nestled in a quiet and sought-after neighborhood, enjoy access to a refreshing outdoor pool and a peaceful atmosphere, all while being just minutes away from local amenities. The main floor boasts a spacious kitchen, seamlessly flowing into the dining area and living room—perfect for entertaining. Additionally, there's a versatile office/den on the main level, offering the perfect space to work from home. Upstairs, you’ll find two generously sized bedrooms, while the fully finished basement includes an extra bedroom and den, ideal for guests or additional living space. Other highlights include a 1-car garage, recent renovations and upgrades, a private outdoor area, and plenty of space to call your own. Don’t miss the chance to make this beautiful condominium home! (id:48755)
Property Details
| MLS® Number | 1418602 |
| Property Type | Single Family |
| Neigbourhood | Riverside Park |
| Amenities Near By | Water Nearby |
| Community Features | Pets Allowed With Restrictions |
| Parking Space Total | 2 |
Building
| Bathroom Total | 2 |
| Bedrooms Above Ground | 2 |
| Bedrooms Below Ground | 1 |
| Bedrooms Total | 3 |
| Amenities | Laundry - In Suite |
| Appliances | Refrigerator, Dishwasher, Dryer, Hood Fan, Stove, Blinds |
| Basement Development | Finished |
| Basement Type | Full (finished) |
| Constructed Date | 1976 |
| Cooling Type | Central Air Conditioning |
| Exterior Finish | Aluminum Siding, Brick |
| Flooring Type | Hardwood, Laminate, Tile |
| Foundation Type | Poured Concrete |
| Half Bath Total | 1 |
| Heating Fuel | Natural Gas |
| Heating Type | Forced Air |
| Stories Total | 2 |
| Type | Row / Townhouse |
| Utility Water | Municipal Water |
Parking
| Attached Garage | |
| Surfaced |
Land
| Acreage | No |
| Land Amenities | Water Nearby |
| Sewer | Municipal Sewage System |
| Zoning Description | R3a |
Rooms
| Level | Type | Length | Width | Dimensions |
|---|---|---|---|---|
| Second Level | Bedroom | 12'7" x 12'4" | ||
| Second Level | Primary Bedroom | 12'0" x 15'5" | ||
| Second Level | 3pc Bathroom | 9'6" x 4'10" | ||
| Second Level | Bedroom | 12'7" x 12'4" | ||
| Basement | Bedroom | 11'3" x 13'6" | ||
| Basement | Other | 14'5" x 9'10" | ||
| Basement | Other | 12'6" x 12'4" | ||
| Main Level | Kitchen | 12'7" x 10'1" | ||
| Main Level | Dining Room | 11'0" x 10'5" | ||
| Main Level | Living Room | 11'0" x 15'10" | ||
| Main Level | Bedroom | 11'6" x 10'2" | ||
| Main Level | 2pc Bathroom | 4'6" x 5'4" | ||
| Main Level | Laundry Room | 4'5" x 5'4" | ||
| Main Level | Foyer | 4'1" x 4'8" |
https://www.realtor.ca/real-estate/27598018/75-sandwalk-private-ottawa-riverside-park
Interested?
Contact us for more information

Jessica Fournier
Salesperson
https://www.fournierrealestategroup.ca/
https://www.facebook.com/Fournierrealestategroup/
901 Notre Dame St
Embrun, Ontario K0A 1W0
(613) 878-0015
(613) 830-0759

Mathieu Fournier
Salesperson
901 Notre Dame St
Embrun, Ontario K0A 1W0
(613) 878-0015
(613) 830-0759

Eric Fournier
Salesperson
https://fournierrealestategroup.ca/
901 Notre Dame St
Embrun, Ontario K0A 1W0
(613) 878-0015
(613) 830-0759
































