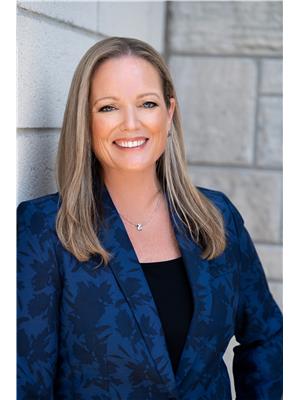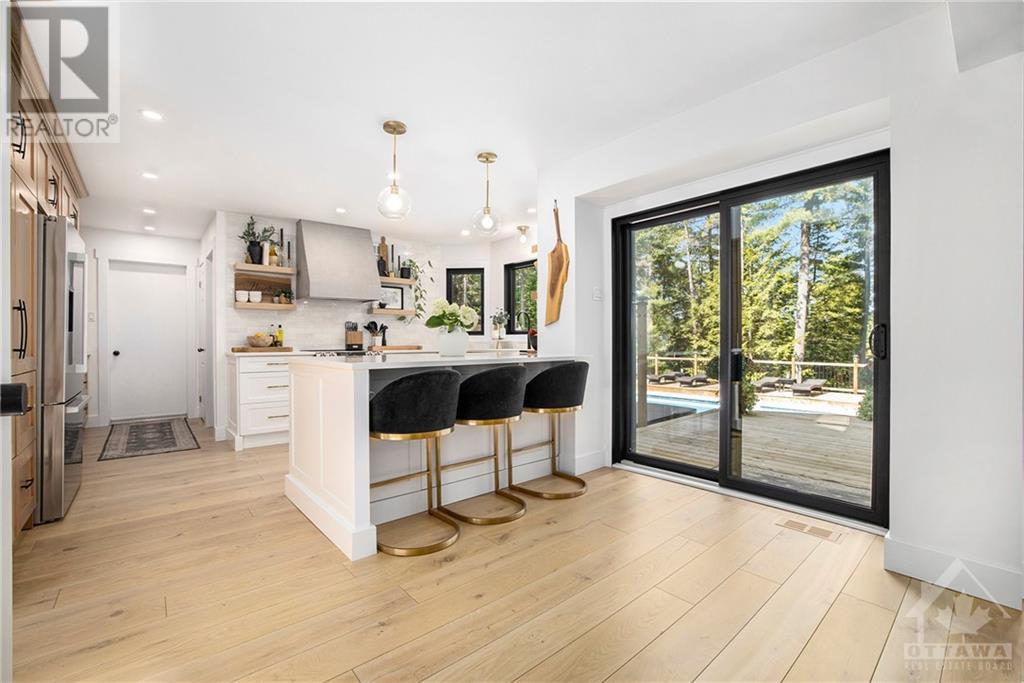76 Hidden River Road Arnprior, Ontario K7S 3G9
$1,599,900
Absolutely stunning, renovated from top to bottom. Tranquility takes over when you enter the lane way, this 2.8 acre private lot is meticulously landscaped w mature trees, perennial gardens and 232 ft of waterfront. Vaulted entrance leads to a chefs dream kitchen, expansive windows overlook the stunning grounds and exceptional views from the open concept living and dining rms w wd burning fp and arched wall adding to the charm,an elegant study/den and powder rm complete this level. The 2nd lvl has 3 large bedrms and 2 full baths. The primary bdrm boasts a luxurious ensuite w view of the water, 2nd has connected sitting rm with elec fp, 3rd has beautiful water view. The lower lvl has a large media rm w 7ft screen/proj dry bar and elec fp, large office, LR, and ample storage. A spa like outdoor entertainment area completes this unique home. A 16x32 inground pool, hot tub, pool bar/shed, 2 decks and a gazebo. An entertainers dream. Large 22x24 ft detached heated and insulated workshop. (id:48755)
Property Details
| MLS® Number | 1410820 |
| Property Type | Single Family |
| Neigbourhood | Arnprior |
| Amenities Near By | Golf Nearby, Recreation Nearby, Water Nearby |
| Features | Acreage, Cul-de-sac, Treed |
| Parking Space Total | 8 |
| Pool Type | Inground Pool |
| Road Type | No Thru Road |
| View Type | River View |
| Water Front Type | Waterfront |
Building
| Bathroom Total | 3 |
| Bedrooms Above Ground | 3 |
| Bedrooms Total | 3 |
| Appliances | Refrigerator, Dishwasher, Dryer, Hood Fan, Stove, Washer, Wine Fridge, Hot Tub |
| Basement Development | Finished |
| Basement Type | Full (finished) |
| Constructed Date | 1990 |
| Construction Style Attachment | Detached |
| Cooling Type | Central Air Conditioning |
| Exterior Finish | Brick, Siding |
| Fireplace Present | Yes |
| Fireplace Total | 2 |
| Flooring Type | Hardwood, Laminate, Tile |
| Foundation Type | Poured Concrete |
| Half Bath Total | 1 |
| Heating Fuel | Propane |
| Heating Type | Forced Air |
| Stories Total | 2 |
| Type | House |
| Utility Water | Drilled Well |
Parking
| Attached Garage | |
| Detached Garage |
Land
| Acreage | Yes |
| Land Amenities | Golf Nearby, Recreation Nearby, Water Nearby |
| Sewer | Septic System |
| Size Depth | 502 Ft ,1 In |
| Size Frontage | 240 Ft ,10 In |
| Size Irregular | 2.81 |
| Size Total | 2.81 Ac |
| Size Total Text | 2.81 Ac |
| Zoning Description | Residential |
Rooms
| Level | Type | Length | Width | Dimensions |
|---|---|---|---|---|
| Second Level | Bedroom | 19'5" x 13'9" | ||
| Second Level | Sitting Room | 10'1" x 12'11" | ||
| Second Level | Bedroom | 11'2" x 11'10" | ||
| Second Level | Primary Bedroom | 13'0" x 19'2" | ||
| Second Level | 5pc Ensuite Bath | 10'5" x 8'6" | ||
| Lower Level | Laundry Room | 13'9" x 4'6" | ||
| Lower Level | Media | 12'9" x 22'5" | ||
| Lower Level | Office | 16'0" x 9'11" | ||
| Main Level | Foyer | 10'0" x 6'3" | ||
| Main Level | Den | 11'8" x 11'8" | ||
| Main Level | Dining Room | 16'0" x 12'10" | ||
| Main Level | Kitchen | 11'5" x 14'2" | ||
| Main Level | 2pc Bathroom | 5'5" x 4'11" | ||
| Main Level | Living Room/fireplace | 12'10" x 14'5" |
https://www.realtor.ca/real-estate/27437549/76-hidden-river-road-arnprior-arnprior
Interested?
Contact us for more information

Lindsay Ralph
Salesperson
www.lindsayralph.ca/
215 Daniel Street South
Arnprior, Ontario K7S 2L9
(613) 623-5553
(613) 721-5556
www.remaxabsolute.com

Charlotte Leitch
Broker
www.charlotteleitch.com/
215 Daniel Street South
Arnprior, Ontario K7S 2L9
(613) 623-5553
(613) 721-5556
www.remaxabsolute.com
































