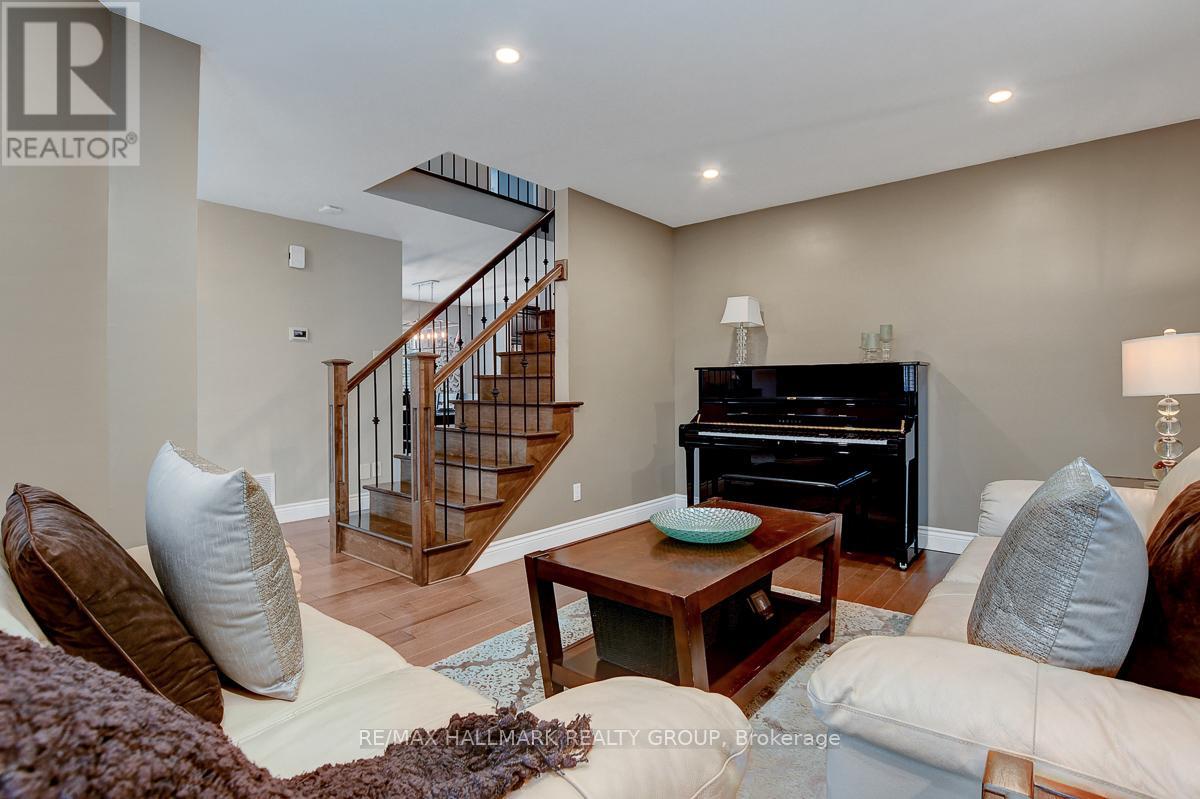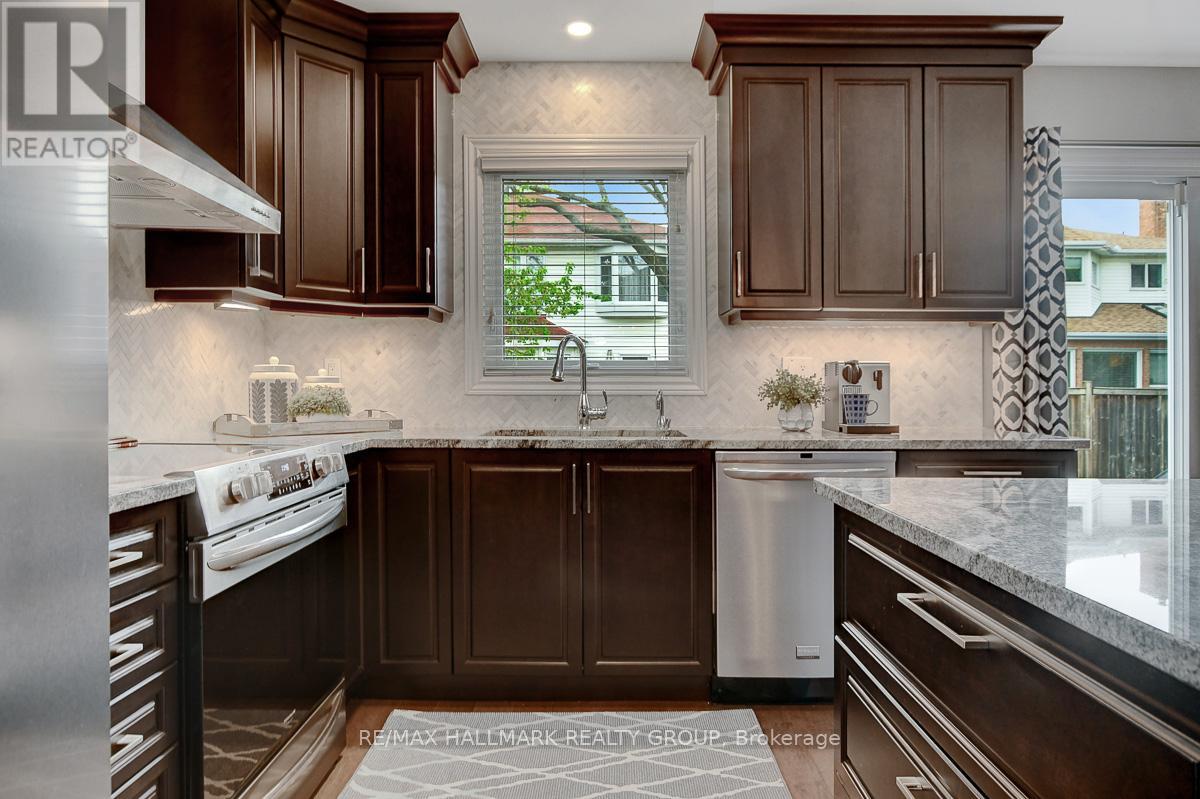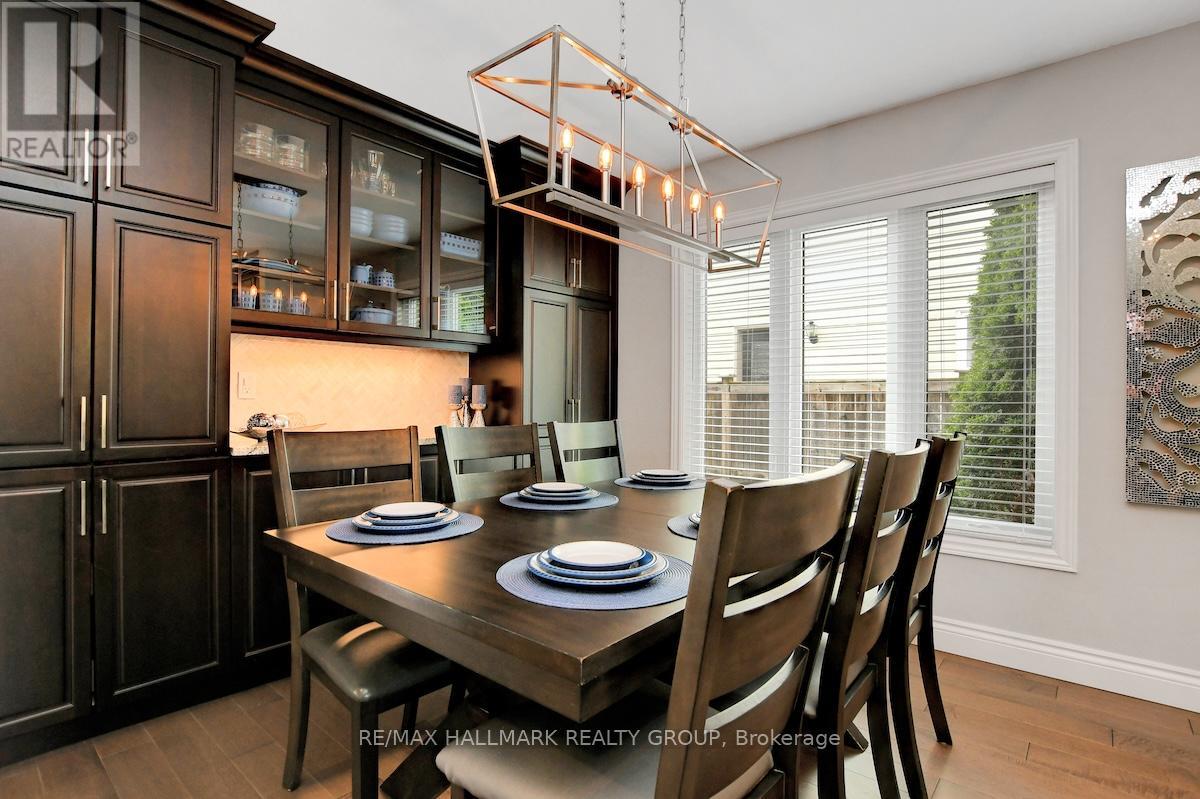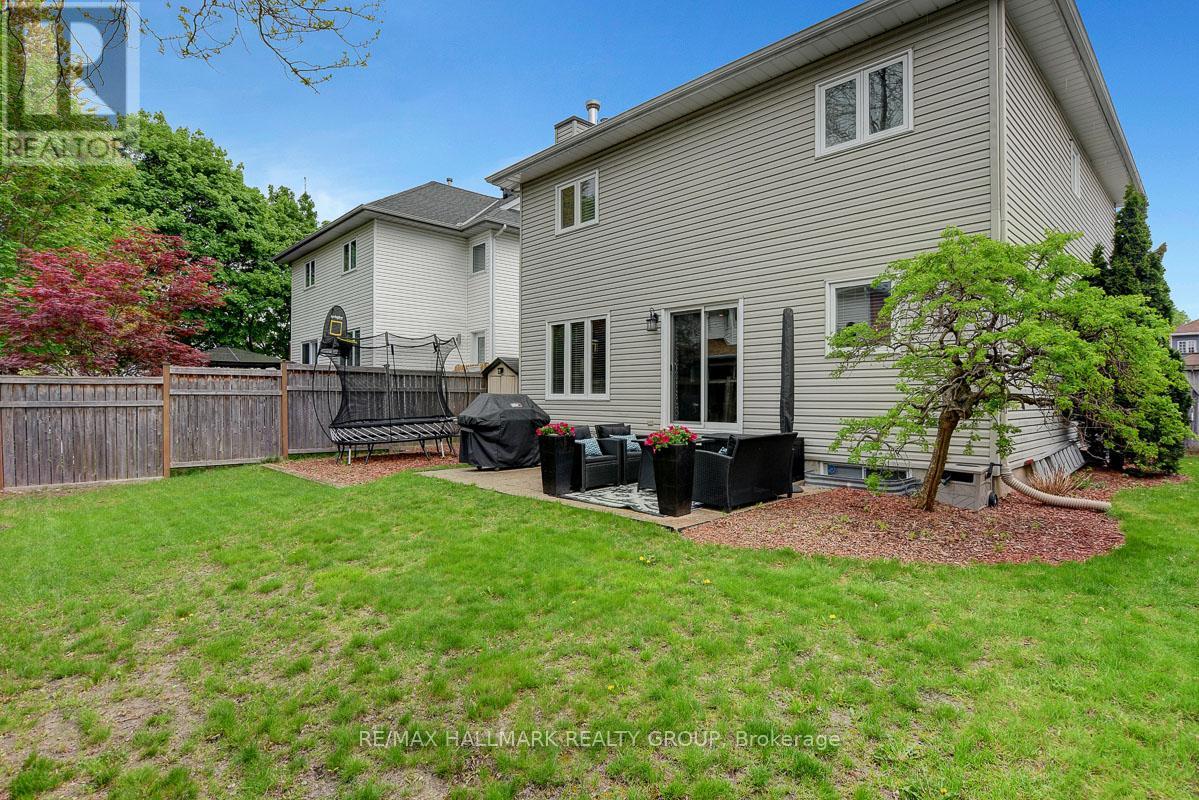766 Beauregard Crescent Ottawa, Ontario K4A 3C7
$824,900
Welcome to this beautifully upgraded 4 bedroom/3 bathroom home with a double car garage, perfectly situated in a family-friendly and sought-after neighbourhood. From the moment you step inside, you'll appreciate the thoughtful updates and warm ambiance, beginning with rich hardwood flooring that spans the main level. Off the foyer, a formal living room offers a quiet space to relax, while the heart of the home is an open-concept kitchen, dining, and family room ideal for both entertaining and everyday life. The family room features a gas fireplace (2021) and built-in workstations with cabinetry, perfect for remote work or homework zones. The kitchen, fully renovated in 2021, is a chef's dream with high-end appliances, stone countertops, a striking backsplash, and an oversized island for added prep space all overlooking a bright dining area. Hardwood stairs and upgraded railings (2021) lead to the second floor, where the primary suite offers ample room for a seating area, a walk-in closet, and a luxurious 5-piece ensuite (2018) featuring a double vanity, walk-in glass shower, and a deep soaker tub. Secondary bedrooms are generously sized and share a recently updated full bathroom (2025).The fully finished lower level is bright with pot lights and offers plenty of space for a playroom, home gym, or media room. Outside, enjoy a private, fenced-in backyard with an interlock patio perfect for summer gatherings. Notable upgrades include, roof (2019), and garage door (2021). Located within walking distance to shops, restaurants, and grocery stores, and just minutes from a future LRT stop, this home combines comfort, convenience, and quality living in one exceptional package. No acceptance of offers until May 26 at 6pm. (id:48755)
Open House
This property has open houses!
2:00 pm
Ends at:4:00 pm
Property Details
| MLS® Number | X12159655 |
| Property Type | Single Family |
| Community Name | 1103 - Fallingbrook/Ridgemount |
| Amenities Near By | Public Transit, Schools, Park |
| Features | Lane |
| Parking Space Total | 4 |
Building
| Bathroom Total | 3 |
| Bedrooms Above Ground | 4 |
| Bedrooms Total | 4 |
| Amenities | Fireplace(s) |
| Appliances | Dishwasher, Dryer, Stove, Washer, Refrigerator |
| Basement Development | Finished |
| Basement Type | Full (finished) |
| Construction Style Attachment | Detached |
| Cooling Type | Central Air Conditioning |
| Exterior Finish | Brick, Vinyl Siding |
| Fireplace Present | Yes |
| Fireplace Total | 1 |
| Foundation Type | Poured Concrete |
| Half Bath Total | 1 |
| Heating Fuel | Natural Gas |
| Heating Type | Forced Air |
| Stories Total | 2 |
| Size Interior | 2000 - 2500 Sqft |
| Type | House |
| Utility Water | Municipal Water |
Parking
| Attached Garage | |
| Garage |
Land
| Acreage | No |
| Land Amenities | Public Transit, Schools, Park |
| Sewer | Sanitary Sewer |
| Size Depth | 98 Ft ,4 In |
| Size Frontage | 45 Ft |
| Size Irregular | 45 X 98.4 Ft |
| Size Total Text | 45 X 98.4 Ft |
| Zoning Description | Residential |
Rooms
| Level | Type | Length | Width | Dimensions |
|---|---|---|---|---|
| Second Level | Primary Bedroom | 5.51 m | 4.9 m | 5.51 m x 4.9 m |
| Second Level | Bedroom 2 | 3.98 m | 3.02 m | 3.98 m x 3.02 m |
| Second Level | Bedroom 3 | 4.11 m | 3.12 m | 4.11 m x 3.12 m |
| Second Level | Bedroom 4 | 4.39 m | 3.09 m | 4.39 m x 3.09 m |
| Main Level | Kitchen | 5.15 m | 3.14 m | 5.15 m x 3.14 m |
| Main Level | Living Room | 5.18 m | 3.32 m | 5.18 m x 3.32 m |
| Main Level | Dining Room | 3.63 m | 3.02 m | 3.63 m x 3.02 m |
| Main Level | Family Room | 4.85 m | 3.07 m | 4.85 m x 3.07 m |
Interested?
Contact us for more information
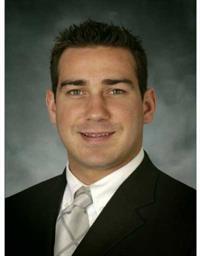
Dan Orr
Salesperson
www.danorr.ca/

610 Bronson Avenue
Ottawa, Ontario K1S 4E6
(613) 236-5959
(613) 236-1515
www.hallmarkottawa.com/





