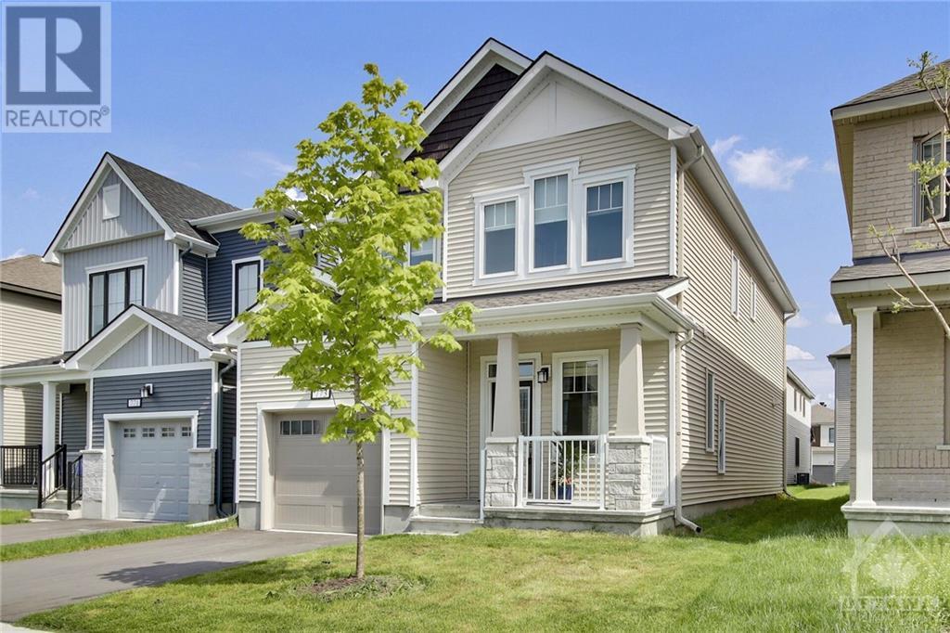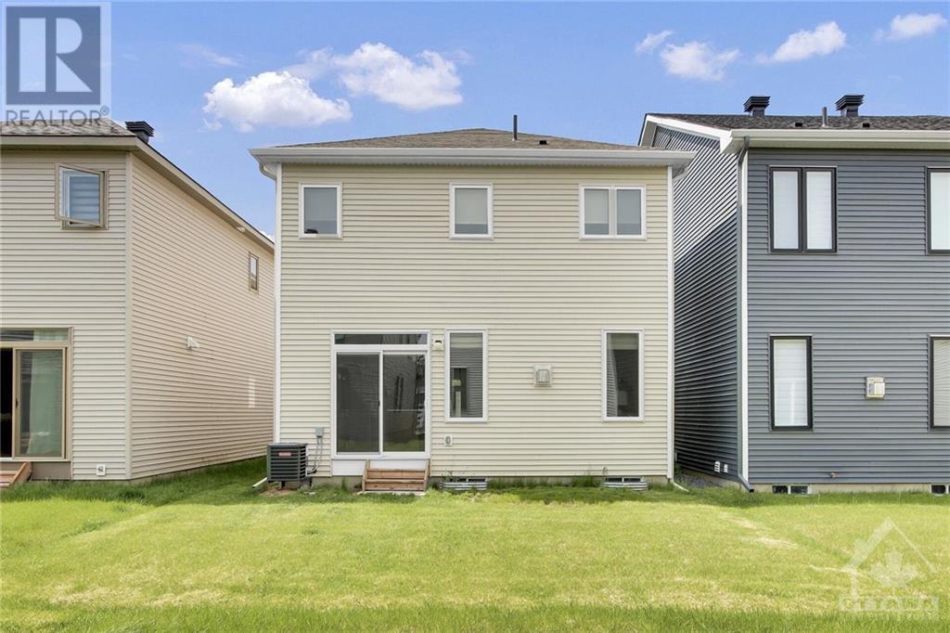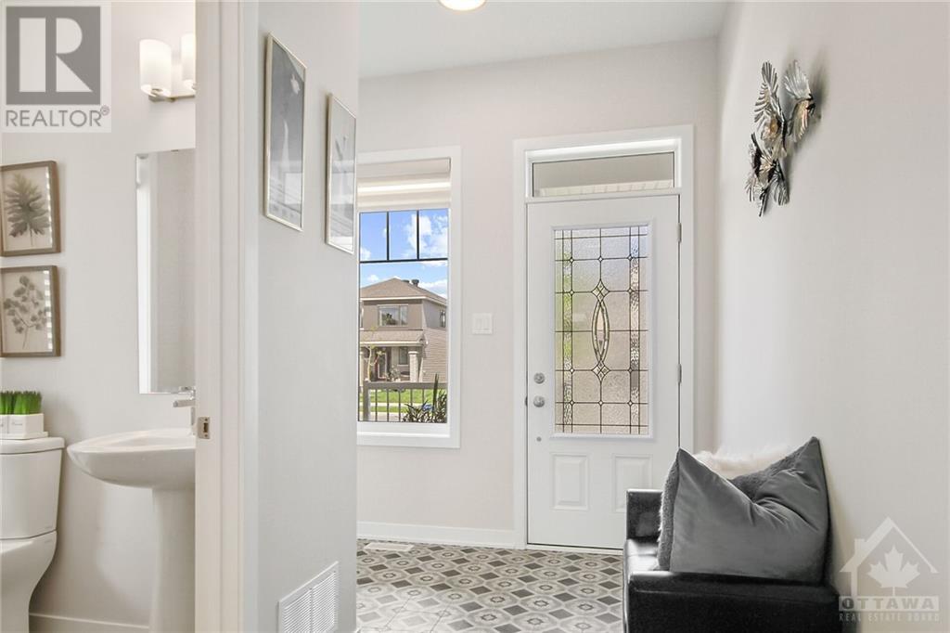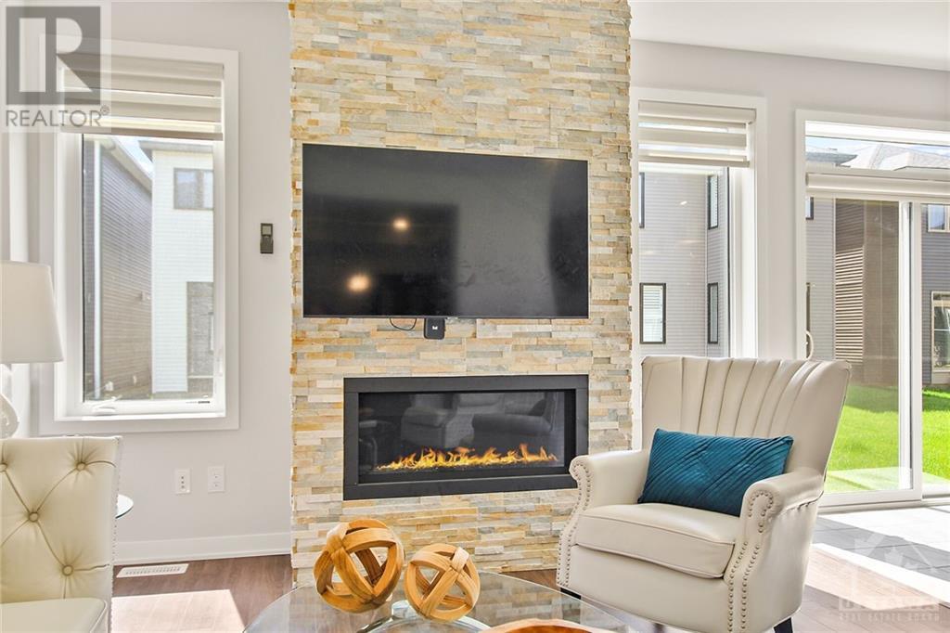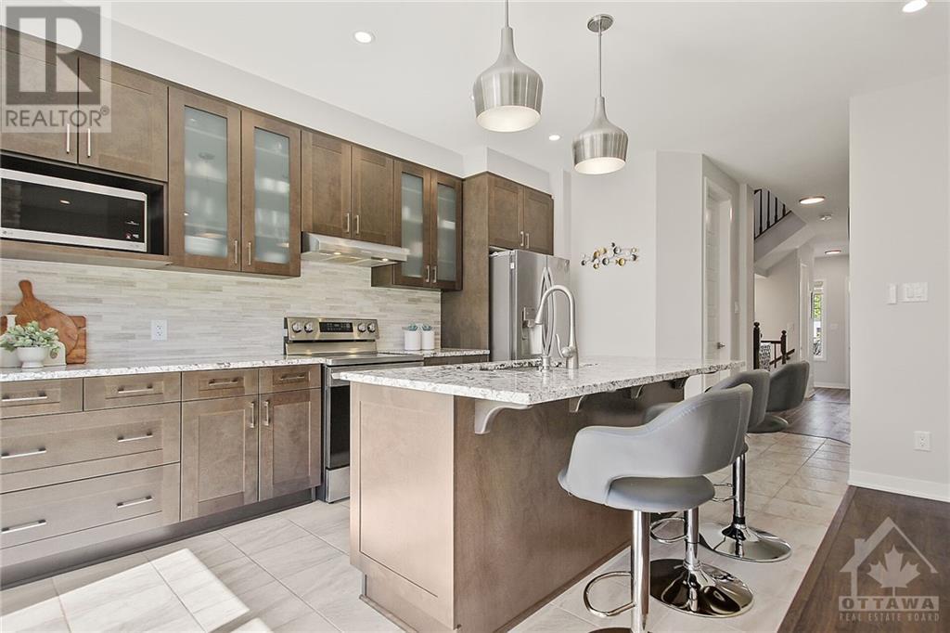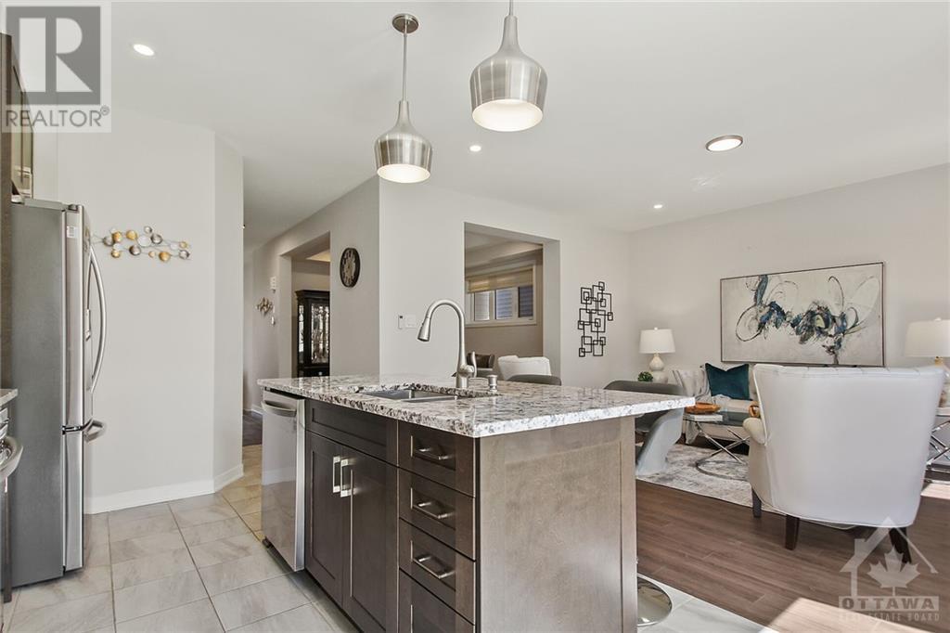773 Derreen Avenue Stittsville, Ontario K2S 2Z1
$750,000
We don't say this lightly - UNBELIEVABLE value for this price! 4 BDRM DETACHED for price of a TOWN! New and move in ready on Derreen Avenue! Not just ready but LOADED with over 100.0K of upgrades. EVERYTHING and EXACTLY what you were looking for. This 4 bedroom, 2.5 bath Primrose 2 model, is so pretty, so bright. The neighbourhood enjoys 4 schools within its zone and is also PARK heaven with plenty of parks and recreation facilities within a 20-minute walk. Canadian Tire Centre, Tangers Outlet and the 417 are close. This pristine home has upgraded 9 ft, flat ceilings on both floors! We love the dramatic coffered ceiling(upgraded) in the dining room. The stylish upgraded gas fireplace centres the great room and chef's kitchen with 1000's of $$ upgraded to enjoy. Not a speck of carpet, instead, an impressive hardwood staircase and luxury vinyl for easy care and maintenance on both levels. All custom motorised window coverings. Eavestroughs. HURRY! (id:48755)
Property Details
| MLS® Number | 1411634 |
| Property Type | Single Family |
| Neigbourhood | Kanata Connections |
| Amenities Near By | Public Transit, Shopping |
| Community Features | Family Oriented |
| Features | Automatic Garage Door Opener |
| Parking Space Total | 2 |
Building
| Bathroom Total | 3 |
| Bedrooms Above Ground | 4 |
| Bedrooms Total | 4 |
| Appliances | Dishwasher, Hood Fan |
| Basement Development | Unfinished |
| Basement Type | Full (unfinished) |
| Constructed Date | 2022 |
| Construction Style Attachment | Detached |
| Cooling Type | Central Air Conditioning |
| Exterior Finish | Brick, Siding |
| Fireplace Present | Yes |
| Fireplace Total | 1 |
| Flooring Type | Hardwood, Laminate, Ceramic |
| Foundation Type | Poured Concrete |
| Half Bath Total | 1 |
| Heating Fuel | Natural Gas |
| Heating Type | Forced Air |
| Stories Total | 2 |
| Type | House |
| Utility Water | Municipal Water |
Parking
| Attached Garage | |
| Inside Entry | |
| Surfaced |
Land
| Access Type | Highway Access |
| Acreage | No |
| Land Amenities | Public Transit, Shopping |
| Sewer | Municipal Sewage System |
| Size Depth | 88 Ft ,7 In |
| Size Frontage | 30 Ft |
| Size Irregular | 29.99 Ft X 88.58 Ft |
| Size Total Text | 29.99 Ft X 88.58 Ft |
| Zoning Description | R3yy[2655] |
Rooms
| Level | Type | Length | Width | Dimensions |
|---|---|---|---|---|
| Second Level | Primary Bedroom | 14'2" x 13'0" | ||
| Second Level | 5pc Ensuite Bath | Measurements not available | ||
| Second Level | Other | Measurements not available | ||
| Second Level | Bedroom | 10'5" x 10'0" | ||
| Second Level | Bedroom | 12'4" x 9'10" | ||
| Second Level | Bedroom | 10'0" x 9'0" | ||
| Second Level | 4pc Bathroom | Measurements not available | ||
| Second Level | Laundry Room | Measurements not available | ||
| Main Level | Foyer | Measurements not available | ||
| Main Level | 2pc Bathroom | Measurements not available | ||
| Main Level | Dining Room | 12'6" x 10'4" | ||
| Main Level | Great Room | 15'0" x 12'10" | ||
| Main Level | Kitchen | 10'9" x 9'10" | ||
| Main Level | Eating Area | 9'10" x 9'0" |
https://www.realtor.ca/real-estate/27410223/773-derreen-avenue-stittsville-kanata-connections
Interested?
Contact us for more information

Lorie Ann Warren
Salesperson
www.warrenteamottawa.com/
www.facebook.com/#!/Realestateforsaleinottawa
ca.linkedin.com/in/lorieannwarren/
https://twitter.com/lorieannwarren
700 Eagleson Road, Suite 105
Ottawa, Ontario K2M 2G9
(613) 663-2720
(613) 592-9701
www.hallmarkottawa.com/

Michael Warren
Salesperson
www.warrenteamottawa.com/
700 Eagleson Road, Suite 105
Ottawa, Ontario K2M 2G9
(613) 663-2720
(613) 592-9701
www.hallmarkottawa.com/

