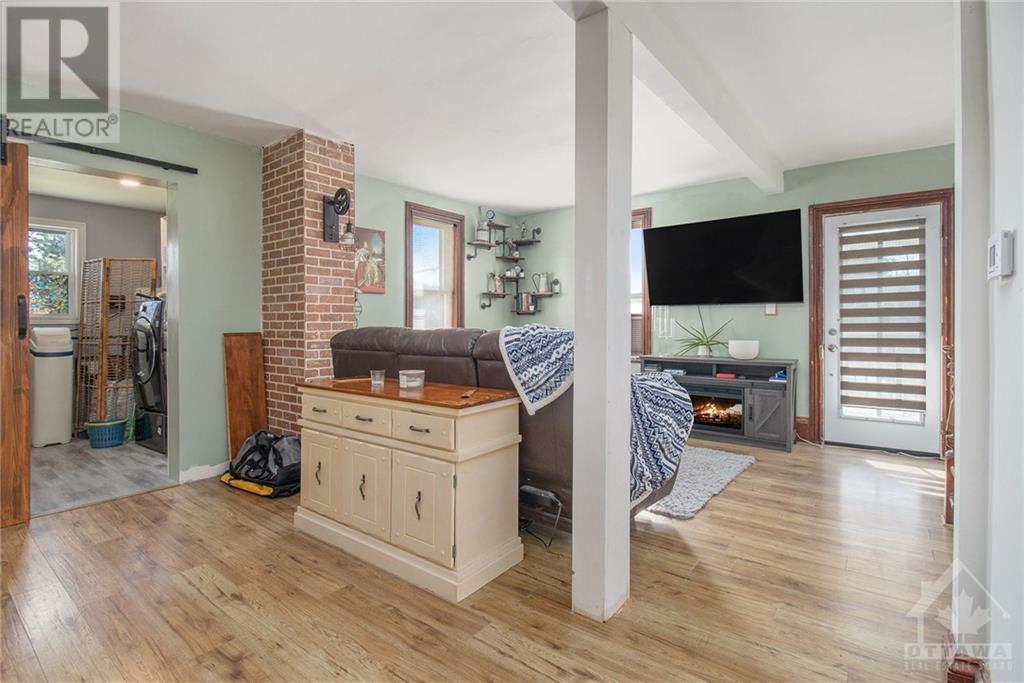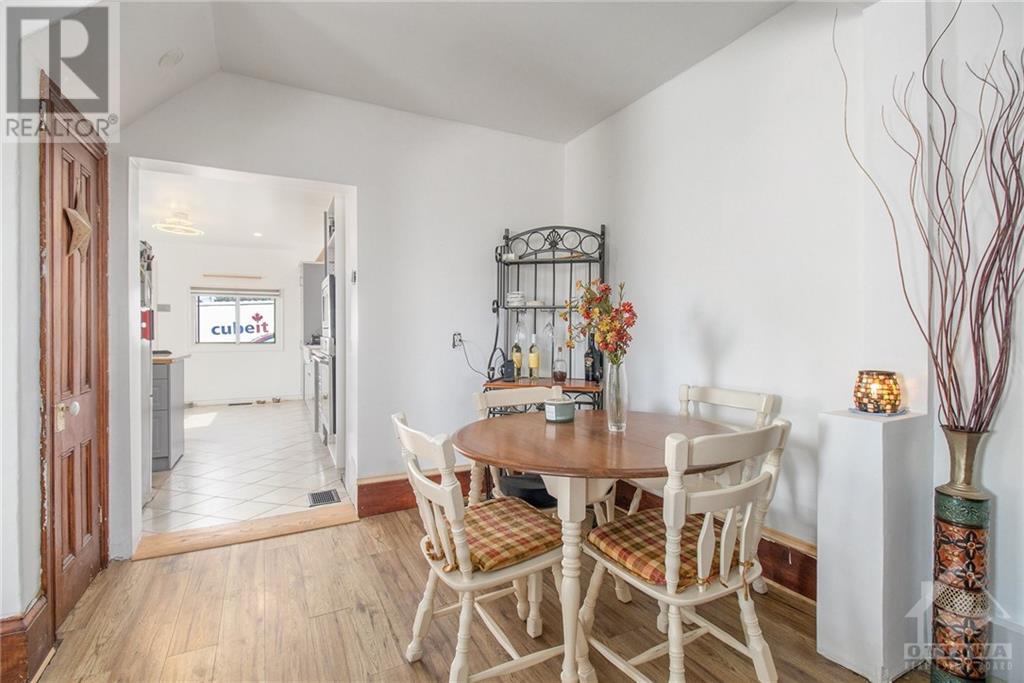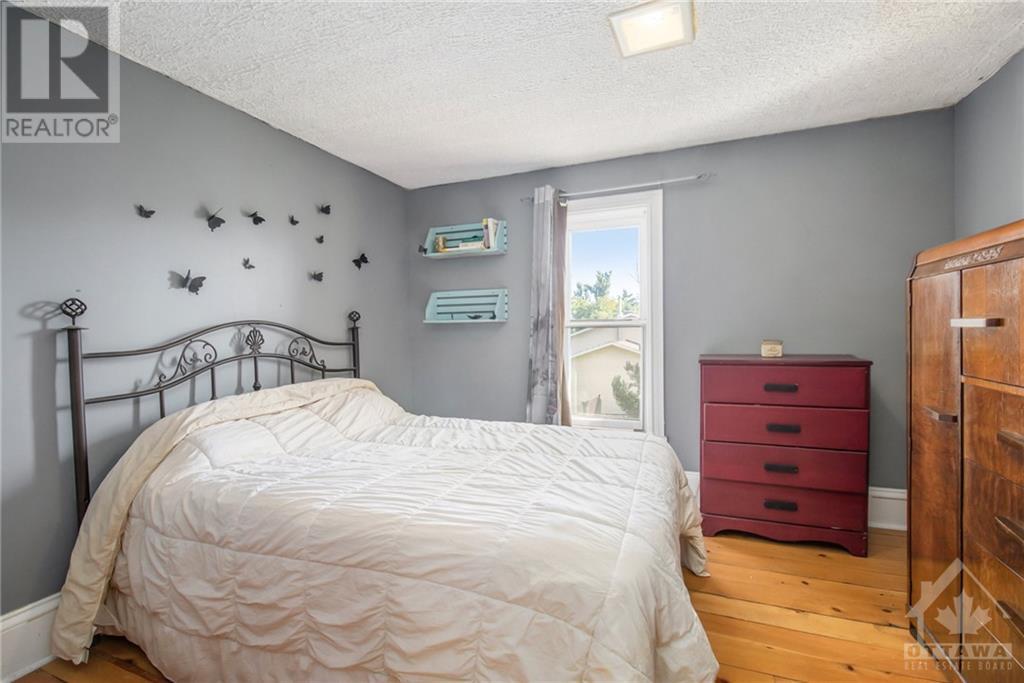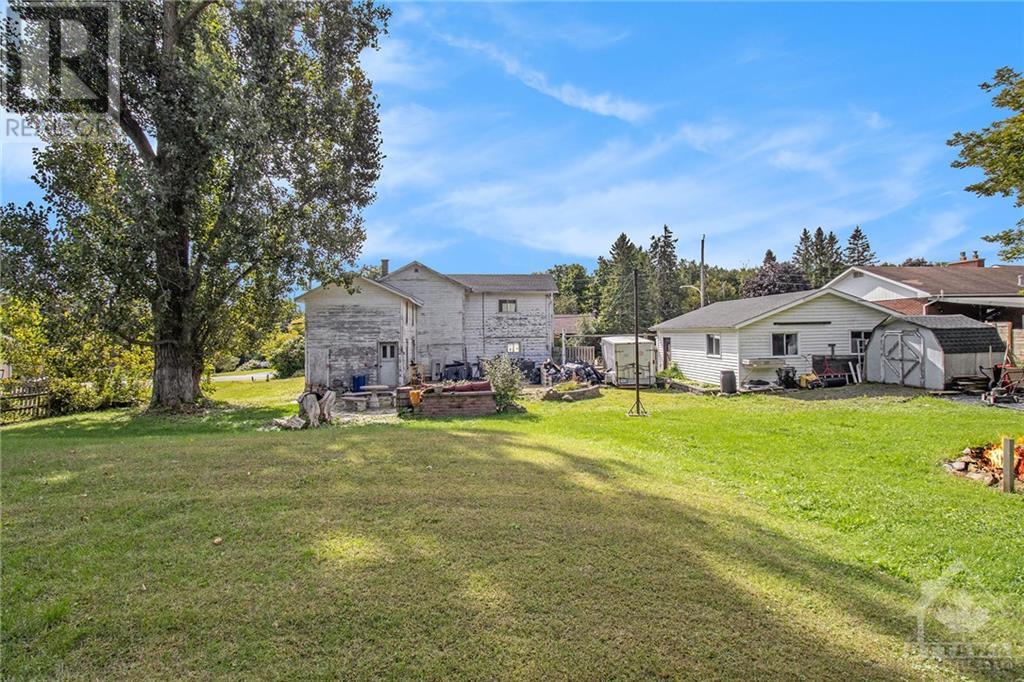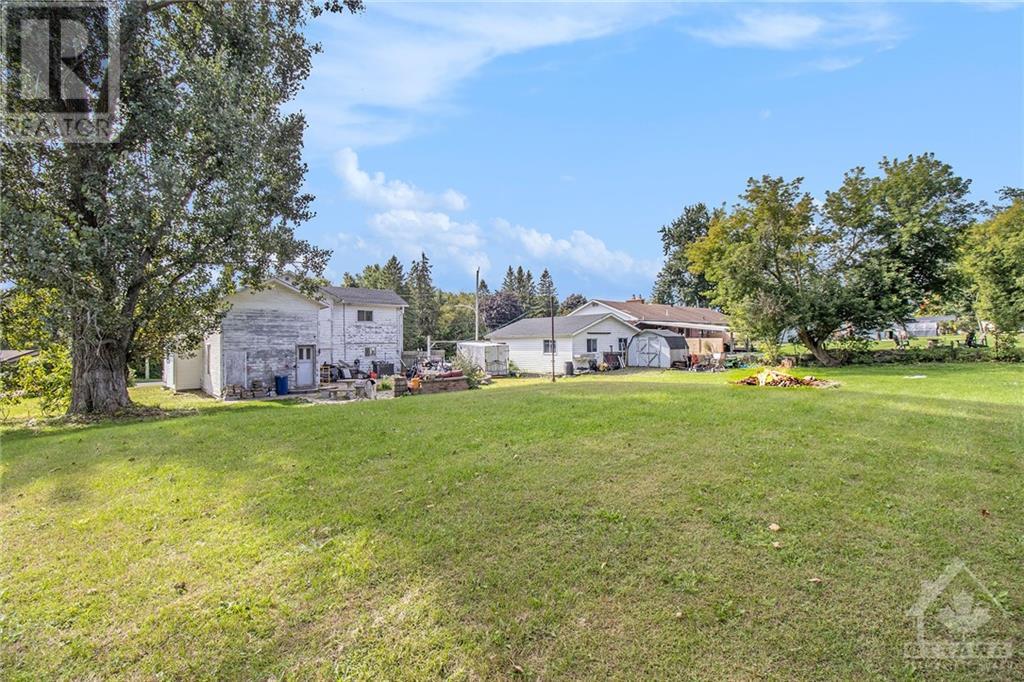7757 Lawrence Street Vernon, Ontario K0A 3J0
$450,000
Charming family home in a the quiet village of Vernon, close to Ottawa. This home offers three spacious bedrooms and a den, a detached double garage, large driveway, and an attached summer kitchen/storage room with a loft. Enjoy the convenience of main floor laundry and a good-sized, modern, eat-in kitchen. Set on a mature treed lot, this cozy home features pine board flooring, creating a warm, homey atmosphere. Appliances included in the sale: fridge, stove, dishwasher & microwave making it move-in ready! Ideal for families seeking space and comfort in a peaceful setting. (id:48755)
Property Details
| MLS® Number | 1410894 |
| Property Type | Single Family |
| Neigbourhood | Vernon |
| Amenities Near By | Golf Nearby, Recreation Nearby |
| Parking Space Total | 6 |
Building
| Bathroom Total | 2 |
| Bedrooms Above Ground | 3 |
| Bedrooms Total | 3 |
| Appliances | Refrigerator, Dishwasher, Microwave, Stove |
| Basement Development | Unfinished |
| Basement Features | Low |
| Basement Type | Unknown (unfinished) |
| Constructed Date | 1960 |
| Construction Style Attachment | Detached |
| Cooling Type | Central Air Conditioning |
| Exterior Finish | Siding, Wood |
| Flooring Type | Mixed Flooring, Hardwood, Tile |
| Foundation Type | Stone |
| Heating Fuel | Natural Gas |
| Heating Type | Forced Air |
| Stories Total | 2 |
| Type | House |
| Utility Water | Drilled Well |
Parking
| Detached Garage |
Land
| Acreage | No |
| Land Amenities | Golf Nearby, Recreation Nearby |
| Sewer | Septic System |
| Size Depth | 150 Ft |
| Size Frontage | 123 Ft |
| Size Irregular | 122.99 Ft X 150 Ft |
| Size Total Text | 122.99 Ft X 150 Ft |
| Zoning Description | Residential |
Rooms
| Level | Type | Length | Width | Dimensions |
|---|---|---|---|---|
| Second Level | Primary Bedroom | 13'5" x 12'6" | ||
| Second Level | 3pc Bathroom | Measurements not available | ||
| Second Level | Bedroom | 9'4" x 10'5" | ||
| Second Level | Bedroom | 8'10" x 11'3" | ||
| Second Level | Den | 7'3" x 7'5" | ||
| Second Level | Loft | 11'1" x 17'8" | ||
| Main Level | Kitchen | 18'1" x 12'6" | ||
| Main Level | Eating Area | 10'9" x 6'5" | ||
| Main Level | Living Room | 16'5" x 13'3" | ||
| Main Level | Dining Room | 16'5" x 8'9" | ||
| Main Level | 3pc Bathroom | Measurements not available | ||
| Main Level | Laundry Room | Measurements not available | ||
| Main Level | Storage | 13'2" x 17'8" |
https://www.realtor.ca/real-estate/27394269/7757-lawrence-street-vernon-vernon
Interested?
Contact us for more information

Rachel Langlois
Broker
unreserved.com/
2934 Baseline Rd Unit 402
Ottawa, Ontario K2H 1B2
(855) 408-9468
unreserved.com/








