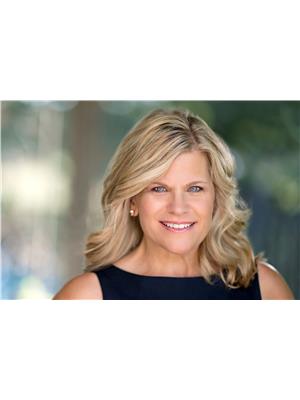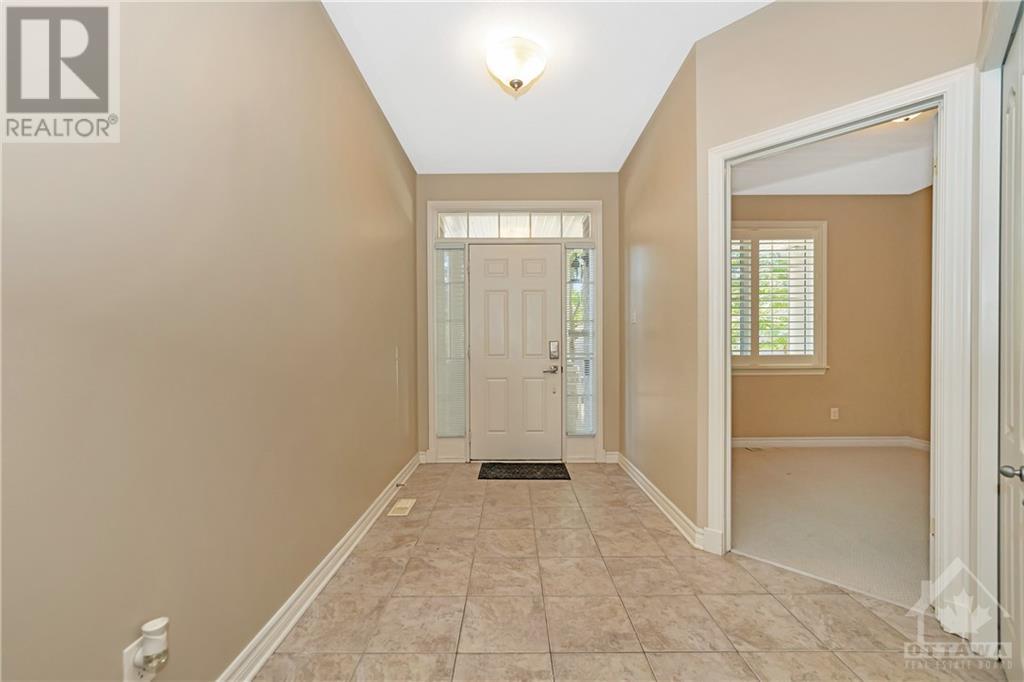779 Fletcher Circle Ottawa, Ontario K2T 0B6
$949,000
Stunning detached executive bungalow on mature street & walking distance to great schools! Luxurious hardwood flooring spans the common rooms in this main level lifestyle home w 9' ceilings & large windows. Floorplan flows effortlessly from the separate dining room to the living room w/gas FP, and kitchen w/SS appliances & eating area w/access to backyard patio. Imagine entertaining friends & family in these spaces with plenty of room to spread out! Huge primary bed w/WIC & spacious 5 pce ensuite is the retreat you've been dreaming of! 2nd bed (perfect as a home office!), full bath, laundry room, & access to 2 car garage all on one level. Finished lower level offers additional space with the large family room with kitchenette, 2 bedrooms, full bathroom, and large storage/utility room with a pool table included! Walking distance to All Saints High School, parks & paths, shopping, transit, and more. Some photos virtually staged. 24 hrs irrev on all offers preferred (id:48755)
Property Details
| MLS® Number | 1409475 |
| Property Type | Single Family |
| Neigbourhood | Kanata Lakes |
| Amenities Near By | Public Transit, Recreation Nearby, Shopping |
| Community Features | Family Oriented |
| Features | Automatic Garage Door Opener |
| Parking Space Total | 4 |
Building
| Bathroom Total | 3 |
| Bedrooms Above Ground | 2 |
| Bedrooms Below Ground | 2 |
| Bedrooms Total | 4 |
| Appliances | Refrigerator, Dishwasher, Dryer, Hood Fan, Stove, Washer, Blinds |
| Architectural Style | Bungalow |
| Basement Development | Finished |
| Basement Type | Full (finished) |
| Constructed Date | 2010 |
| Construction Style Attachment | Detached |
| Cooling Type | Central Air Conditioning |
| Exterior Finish | Brick, Siding |
| Fireplace Present | Yes |
| Fireplace Total | 1 |
| Flooring Type | Wall-to-wall Carpet, Mixed Flooring, Hardwood, Laminate |
| Foundation Type | Poured Concrete |
| Heating Fuel | Natural Gas |
| Heating Type | Forced Air |
| Stories Total | 1 |
| Type | House |
| Utility Water | Municipal Water |
Parking
| Attached Garage | |
| Inside Entry | |
| Surfaced |
Land
| Acreage | No |
| Land Amenities | Public Transit, Recreation Nearby, Shopping |
| Sewer | Municipal Sewage System |
| Size Depth | 108 Ft ,2 In |
| Size Frontage | 43 Ft ,2 In |
| Size Irregular | 43.13 Ft X 108.15 Ft |
| Size Total Text | 43.13 Ft X 108.15 Ft |
| Zoning Description | R1x |
Rooms
| Level | Type | Length | Width | Dimensions |
|---|---|---|---|---|
| Lower Level | Bedroom | 10'9" x 9'3" | ||
| Lower Level | Bedroom | 13'1" x 11'8" | ||
| Lower Level | 3pc Bathroom | 10'10" x 5'2" | ||
| Lower Level | Family Room | 21'3" x 16'7" | ||
| Lower Level | Storage | 34'3" x 13'5" | ||
| Main Level | Foyer | 10'11" x 6'2" | ||
| Main Level | Living Room/fireplace | 17'3" x 11'1" | ||
| Main Level | Dining Room | 10'9" x 10'10" | ||
| Main Level | Kitchen | 10'4" x 10'0" | ||
| Main Level | Eating Area | 9'6" x 9'5" | ||
| Main Level | Primary Bedroom | 17'11" x 11'5" | ||
| Main Level | Other | 5'6" x 3'11" | ||
| Main Level | 5pc Ensuite Bath | 12'5" x 8'11" | ||
| Main Level | Bedroom | 11'0" x 10'5" | ||
| Main Level | Full Bathroom | 9'10" x 4'11" | ||
| Main Level | Laundry Room | 7'1" x 5'11" | ||
| Other | Other | 19'7" x 17'5" |
https://www.realtor.ca/real-estate/27407477/779-fletcher-circle-ottawa-kanata-lakes
Interested?
Contact us for more information

Christine Hauschild
Salesperson
www.christinehauschild.com/
2188b Robertson Road
Ottawa, Ontario K2H 5Z1
(613) 592-6400
(613) 592-4945
www.christinehauschild.com/
Jenny Dixon
Salesperson
www.christinehauschild.com/
2188b Robertson Road
Ottawa, Ontario K2H 5Z1
(613) 592-6400
(613) 592-4945
www.christinehauschild.com/
































