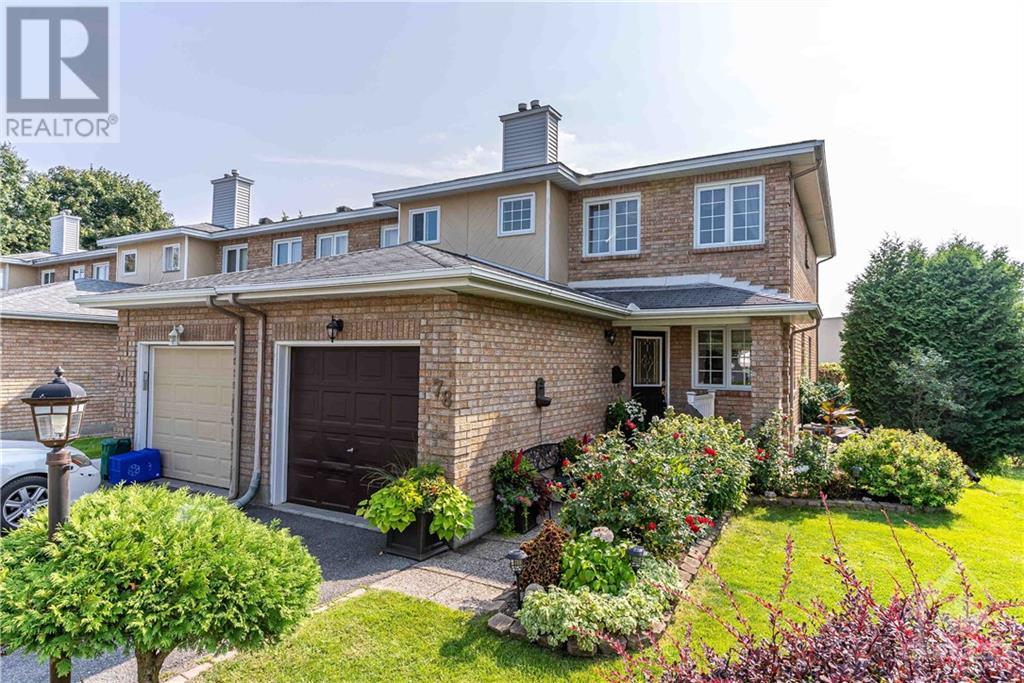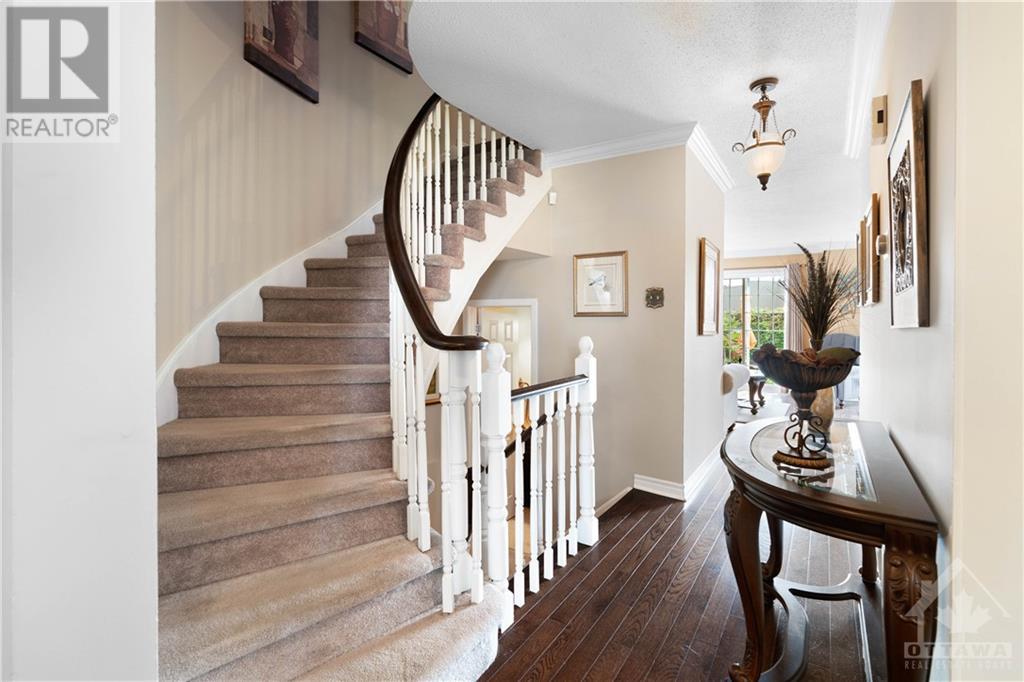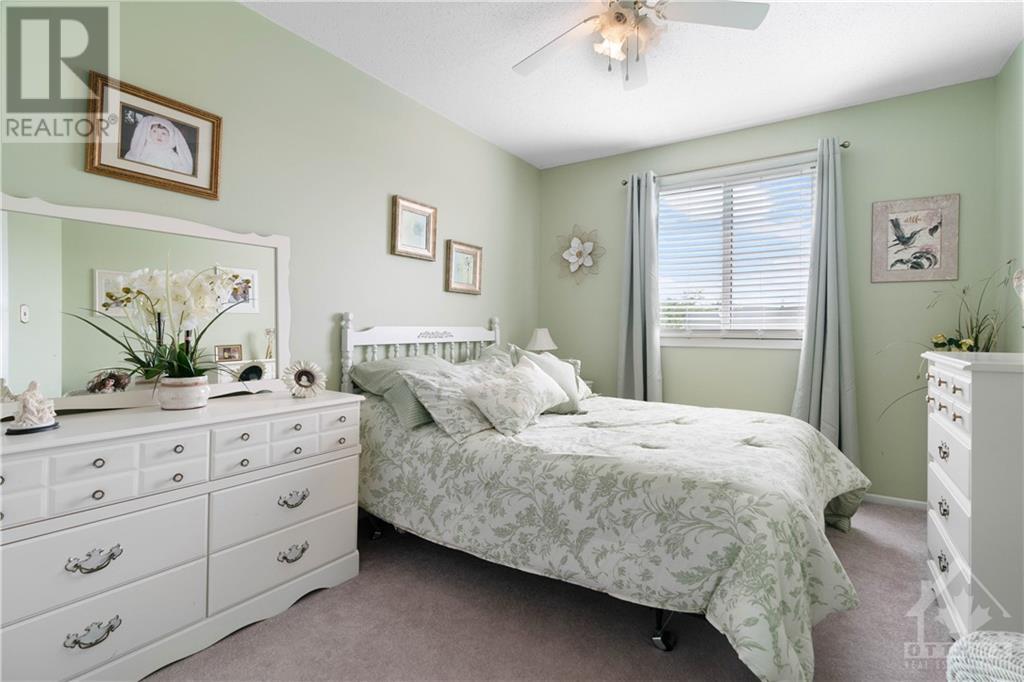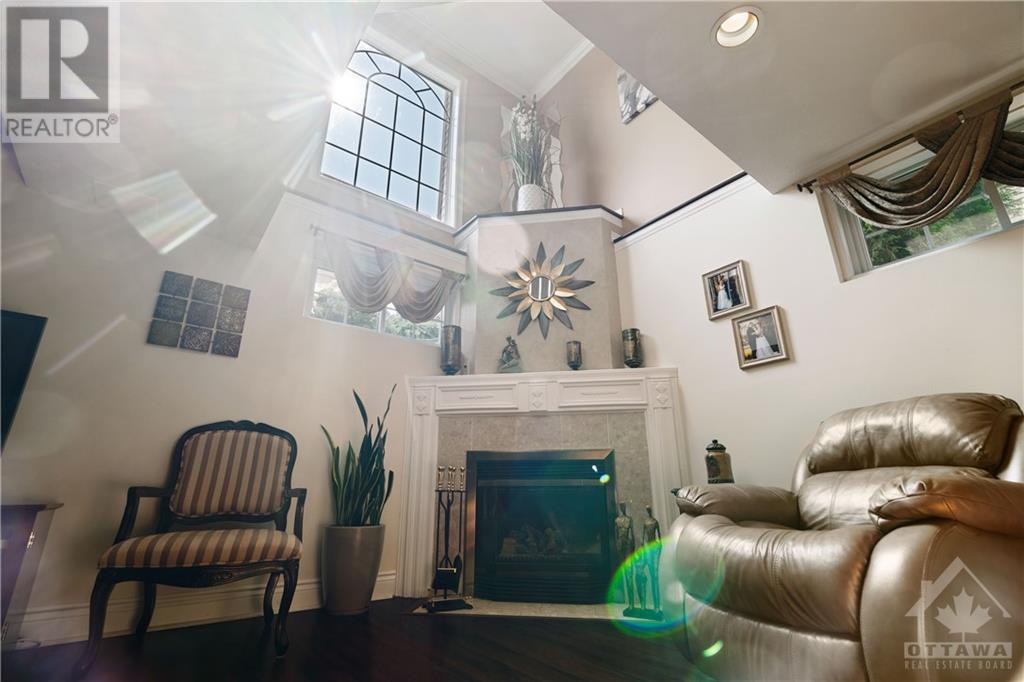78 Hummingbird Crescent Ottawa, Ontario K2J 3A4
$594,000
OPEN HOUSE SUNDAY SEPTEMBER 22ND, 2-4PM! PRIDE OF OWNERSHIP! Check out this bright and welcoming end unit, 3-bedroom, 2.5-bath townhome in the heart of Barrhaven! Impeccably maintained and updated over the years, this home is completely move-in ready. The galley kitchen has been fully renovated and features three large windows, flooding the space with natural light. Gorgeous hardwood floors run through the main living area, with an open loft from the living/dining room to the basement. Bathrooms have been updated with new vanities and sinks, plus upgraded windows throughout the home. The beautifully manicured lot, with stunning front and back landscaping, is perfect for relaxing or entertaining. Located near parks, just minutes from shopping, dining, and with easy access to Highway 416, this home is ideal for anyone seeking a bright and stylish space in Barrhaven! (id:48755)
Open House
This property has open houses!
2:00 pm
Ends at:4:00 pm
Property Details
| MLS® Number | 1412223 |
| Property Type | Single Family |
| Neigbourhood | Barrhaven |
| Parking Space Total | 3 |
Building
| Bathroom Total | 3 |
| Bedrooms Above Ground | 3 |
| Bedrooms Total | 3 |
| Appliances | Refrigerator, Dishwasher, Dryer, Microwave, Stove, Washer, Blinds |
| Basement Development | Finished |
| Basement Type | Full (finished) |
| Constructed Date | 1986 |
| Cooling Type | Central Air Conditioning |
| Exterior Finish | Brick |
| Fireplace Present | Yes |
| Fireplace Total | 1 |
| Flooring Type | Wall-to-wall Carpet, Hardwood, Laminate |
| Foundation Type | Poured Concrete |
| Half Bath Total | 1 |
| Heating Fuel | Natural Gas |
| Heating Type | Forced Air |
| Stories Total | 2 |
| Type | Row / Townhouse |
| Utility Water | Municipal Water |
Parking
| Attached Garage | |
| Surfaced |
Land
| Acreage | No |
| Sewer | Municipal Sewage System |
| Size Depth | 100 Ft ,1 In |
| Size Frontage | 30 Ft ,5 In |
| Size Irregular | 30.41 Ft X 100.07 Ft |
| Size Total Text | 30.41 Ft X 100.07 Ft |
| Zoning Description | Residential |
Rooms
| Level | Type | Length | Width | Dimensions |
|---|---|---|---|---|
| Second Level | Primary Bedroom | 13'3" x 12'3" | ||
| Second Level | Full Bathroom | Measurements not available | ||
| Second Level | Bedroom | 12'0" x 9'3" | ||
| Second Level | 4pc Ensuite Bath | Measurements not available | ||
| Second Level | Bedroom | 10'2" x 9'6" | ||
| Basement | Laundry Room | Measurements not available | ||
| Lower Level | Family Room | 18'6" x 14'0" | ||
| Lower Level | Den | 8'0" x 8'0" | ||
| Main Level | Dining Room | 9'0" x 8'1" | ||
| Main Level | Living Room | 14'9" x 10'8" | ||
| Main Level | Kitchen | 9'0" x 8'1" | ||
| Main Level | Eating Area | 9'1" x 8'0" | ||
| Main Level | Partial Bathroom | Measurements not available |
https://www.realtor.ca/real-estate/27430605/78-hummingbird-crescent-ottawa-barrhaven
Interested?
Contact us for more information

Anthony Donnelly
Salesperson
www.donnellyteam.com/
343 Preston Street, 11th Floor
Ottawa, Ontario K1S 1N4
(866) 530-7737
(647) 849-3180
www.exprealty.ca
Jacob Murphy
Salesperson
343 Preston Street, 11th Floor
Ottawa, Ontario K1S 1N4
(866) 530-7737
(647) 849-3180
www.exprealty.ca
































