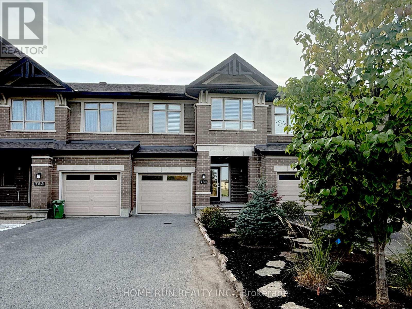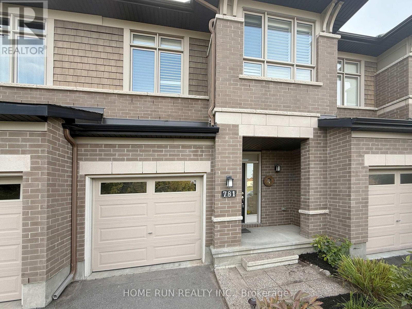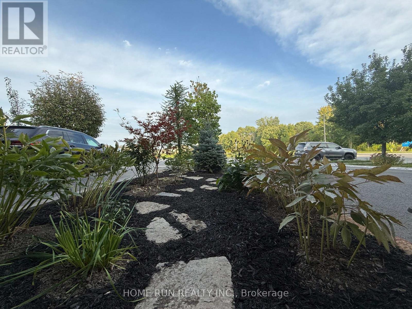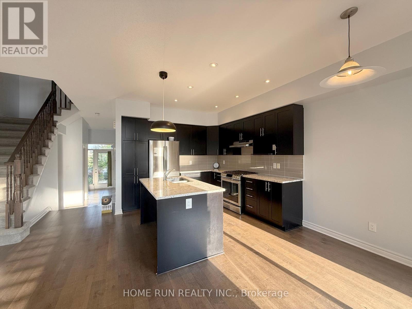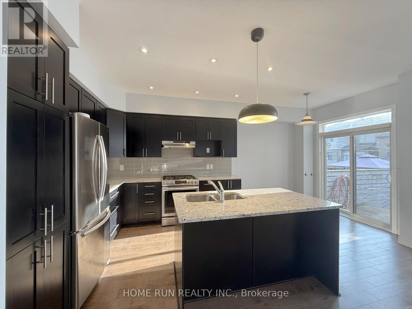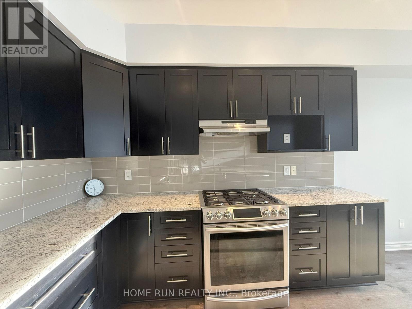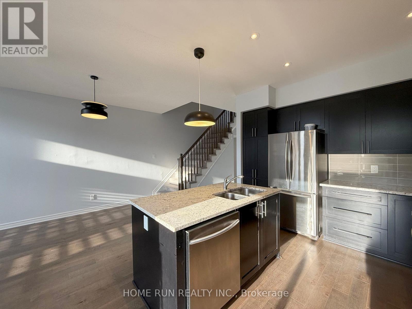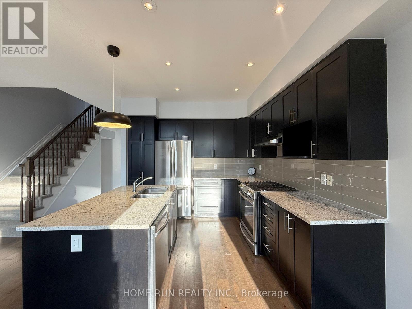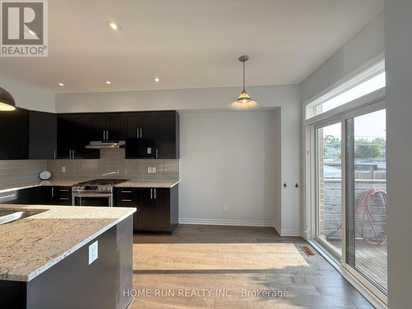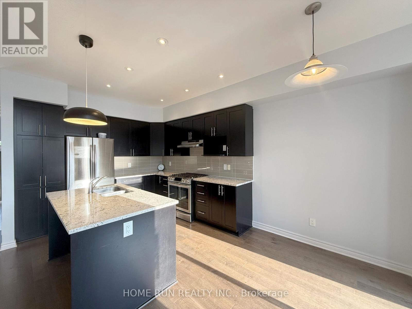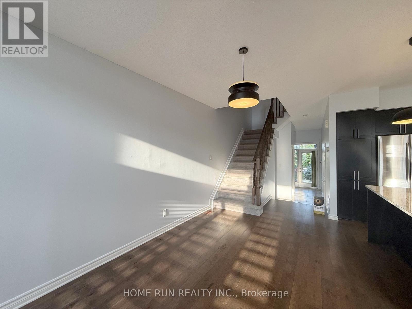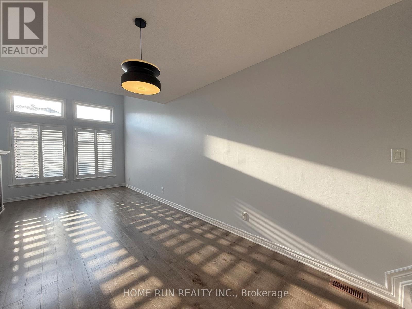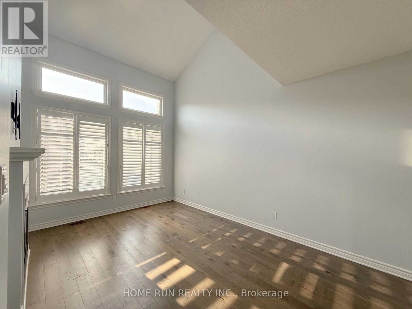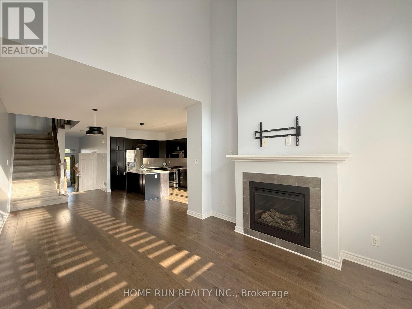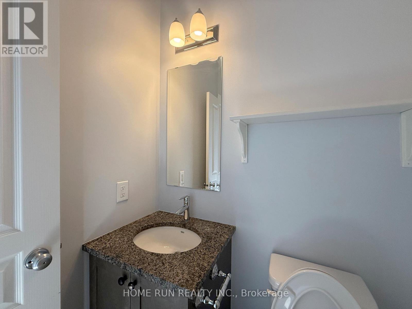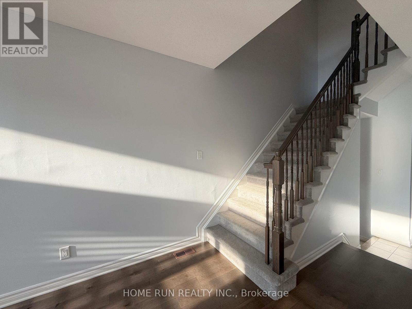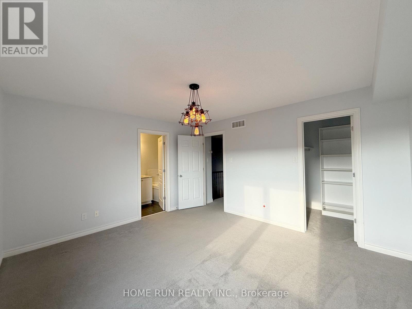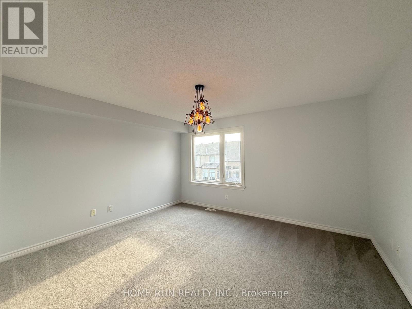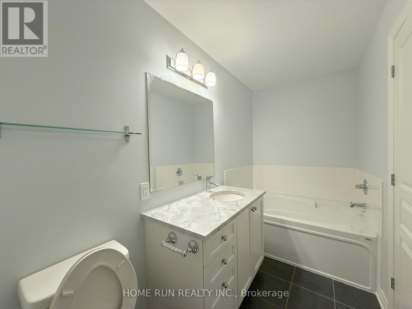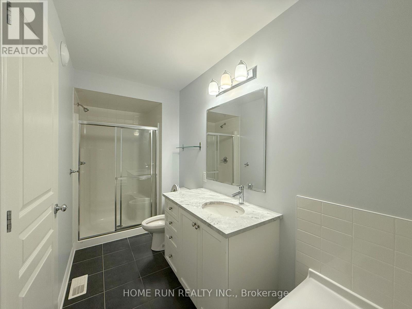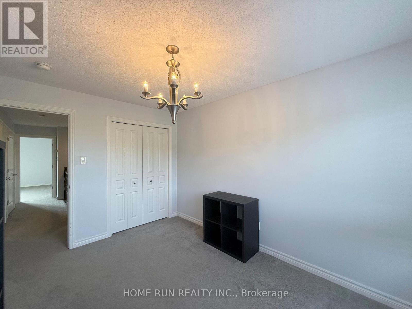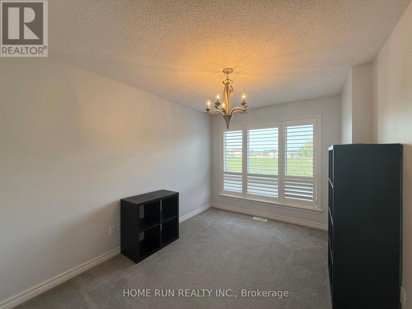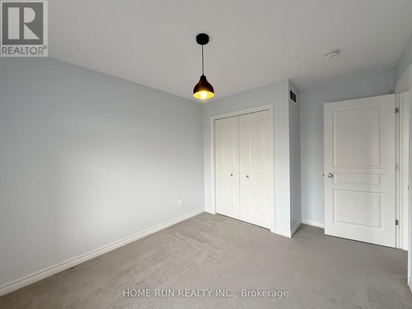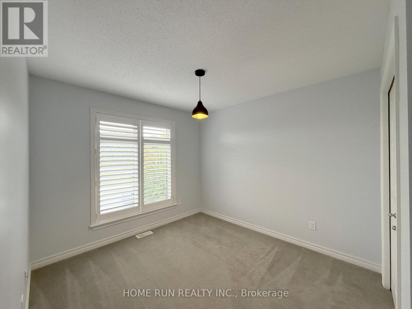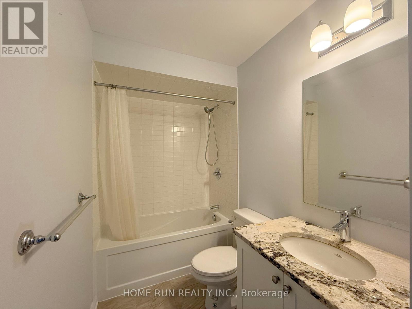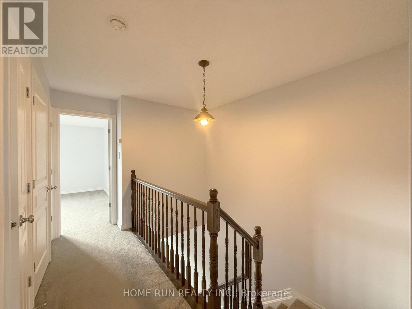781 Brian Good Avenue Ottawa, Ontario K4M 0E3
$669,000
This beautiful freshly painted Addison model by Richcraft homes includes 3 spacious bedrooms, 2.5 baths, and thousands of dollars in builder upgrades. This home opens into a spacious foyer, then into the open concept kitchen/dining, living room with a cathedral ceiling and beautiful gas fireplace. The gourmet kitchen features granite countertops, breakfast bar/island, and stainless steel appliances. Upstairs you'll find 3 bedrooms with a generous master bedroom with a walk-in closet and ensuite with soaker tub and stand up shower. The fully finished lower level is perfect for movie nights or kid's play area, with plenty of storage as well. Don't miss out on this one. It won't last long. 24 hours notice for showings and 24 hours irrevocable on the offers. (id:48755)
Property Details
| MLS® Number | X12413960 |
| Property Type | Single Family |
| Community Name | 2602 - Riverside South/Gloucester Glen |
| Amenities Near By | Public Transit |
| Community Features | School Bus |
| Equipment Type | Water Heater |
| Parking Space Total | 2 |
| Rental Equipment Type | Water Heater |
Building
| Bathroom Total | 3 |
| Bedrooms Above Ground | 3 |
| Bedrooms Total | 3 |
| Amenities | Fireplace(s) |
| Appliances | Dishwasher, Dryer, Hood Fan, Stove, Washer, Refrigerator |
| Basement Development | Finished |
| Basement Type | Full (finished) |
| Construction Style Attachment | Attached |
| Cooling Type | Central Air Conditioning |
| Exterior Finish | Brick, Vinyl Siding |
| Fireplace Present | Yes |
| Foundation Type | Concrete |
| Half Bath Total | 1 |
| Heating Fuel | Natural Gas |
| Heating Type | Forced Air |
| Stories Total | 2 |
| Size Interior | 1100 - 1500 Sqft |
| Type | Row / Townhouse |
| Utility Water | Municipal Water |
Parking
| Attached Garage | |
| Garage |
Land
| Acreage | No |
| Fence Type | Fenced Yard |
| Land Amenities | Public Transit |
| Sewer | Sanitary Sewer |
| Size Depth | 111 Ft ,7 In |
| Size Frontage | 20 Ft |
| Size Irregular | 20 X 111.6 Ft |
| Size Total Text | 20 X 111.6 Ft |
| Zoning Description | Residential |
Rooms
| Level | Type | Length | Width | Dimensions |
|---|---|---|---|---|
| Second Level | Bedroom | 3.04 m | 2.94 m | 3.04 m x 2.94 m |
| Second Level | Bathroom | Measurements not available | ||
| Second Level | Laundry Room | Measurements not available | ||
| Second Level | Primary Bedroom | 4.26 m | 3.81 m | 4.26 m x 3.81 m |
| Second Level | Other | Measurements not available | ||
| Second Level | Bathroom | Measurements not available | ||
| Second Level | Bedroom | 3.81 m | 2.84 m | 3.81 m x 2.84 m |
| Lower Level | Recreational, Games Room | 8.83 m | 3.2 m | 8.83 m x 3.2 m |
| Lower Level | Other | 5.43 m | 2.31 m | 5.43 m x 2.31 m |
| Lower Level | Other | 5.13 m | 2.31 m | 5.13 m x 2.31 m |
| Main Level | Bathroom | Measurements not available | ||
| Main Level | Foyer | 4.57 m | 1.21 m | 4.57 m x 1.21 m |
| Main Level | Kitchen | 3.14 m | 2.43 m | 3.14 m x 2.43 m |
| Main Level | Dining Room | 2.43 m | 2.13 m | 2.43 m x 2.13 m |
| Main Level | Dining Room | 3.2 m | 2.54 m | 3.2 m x 2.54 m |
| Main Level | Living Room | 3.91 m | 3.04 m | 3.91 m x 3.04 m |
Interested?
Contact us for more information
Heng Yin
Salesperson
1000 Innovation Dr, 5th Floor
Kanata, Ontario K2K 3E7
(613) 518-2008
(613) 800-3028

Tianying Zheng
Salesperson
1000 Innovation Dr, 5th Floor
Kanata, Ontario K2K 3E7
(613) 518-2008
(613) 800-3028

Bing Liu
Salesperson
1000 Innovation Dr, 5th Floor
Kanata, Ontario K2K 3E7
(613) 518-2008
(613) 800-3028

