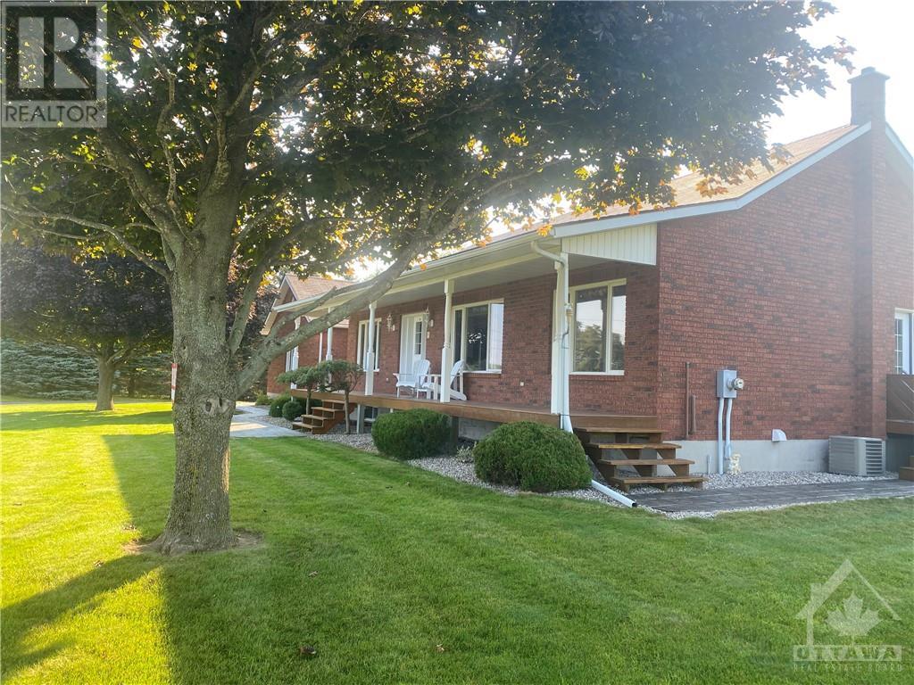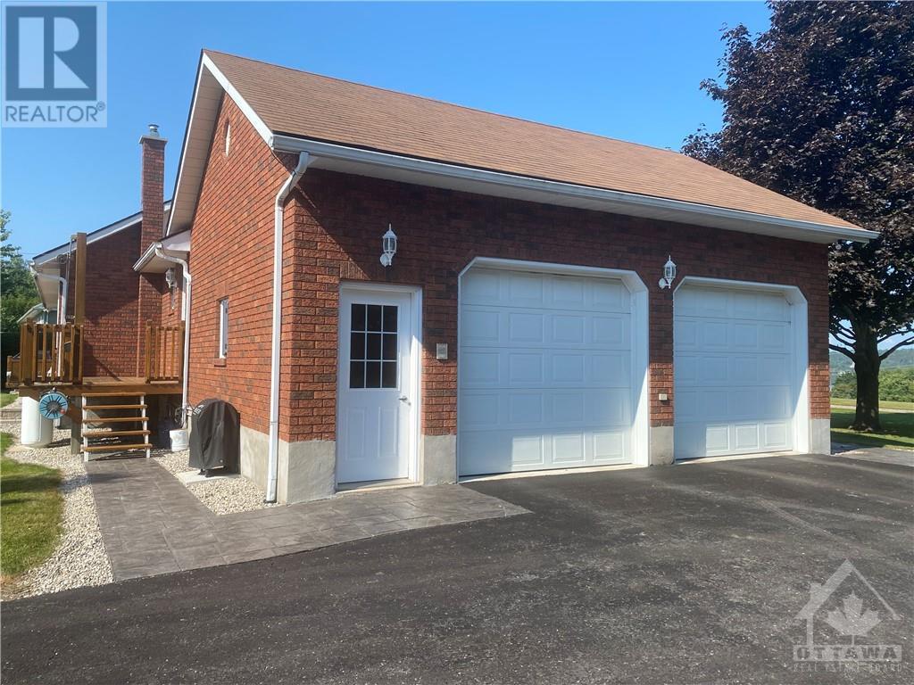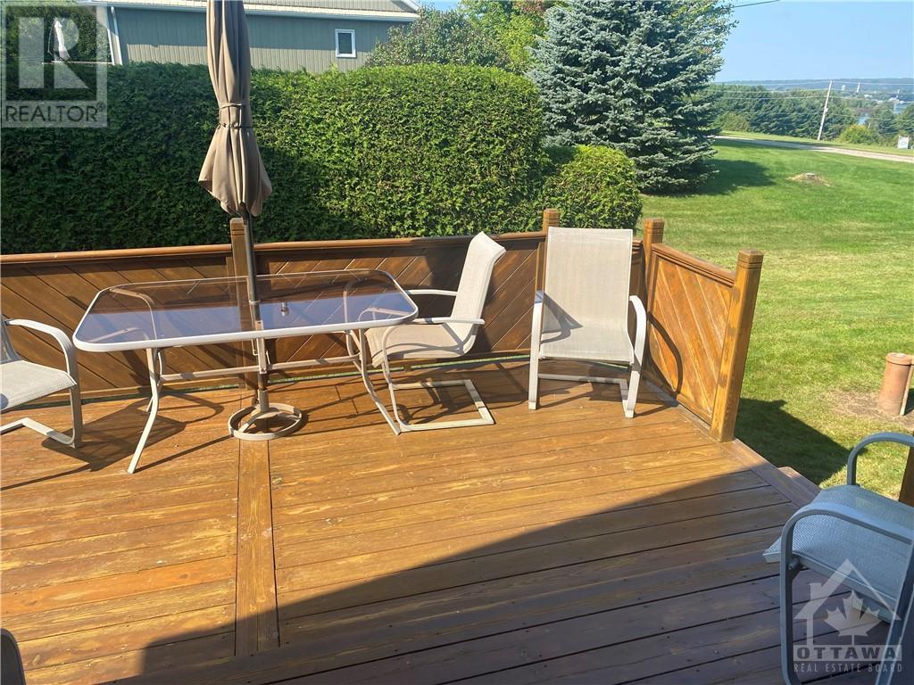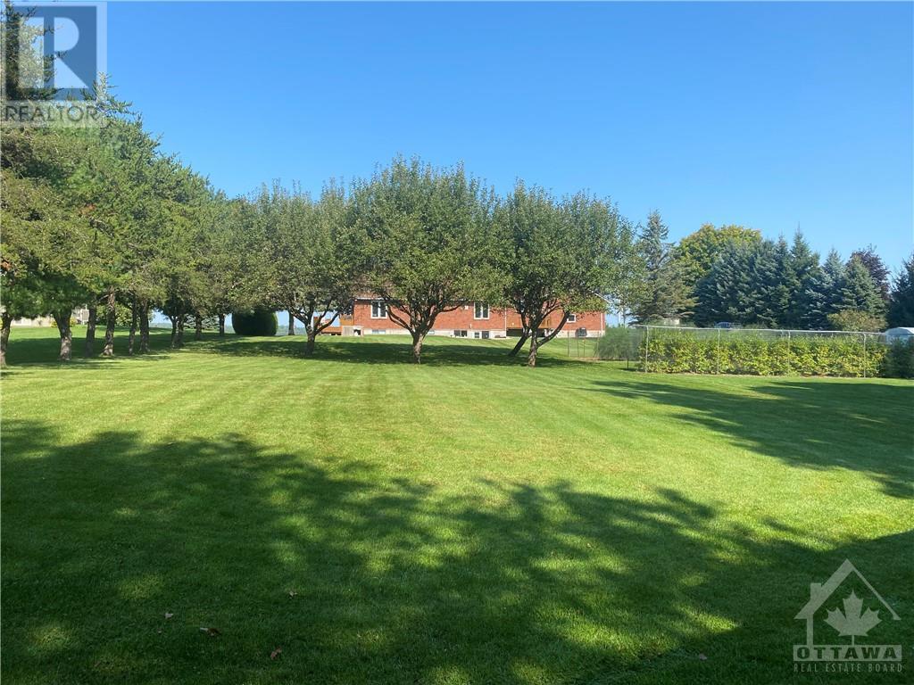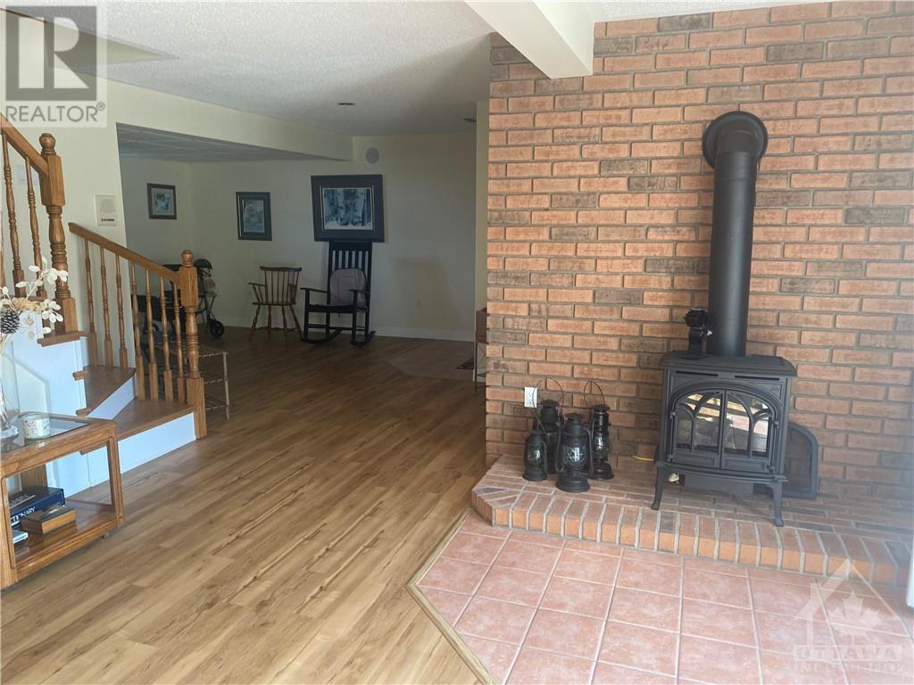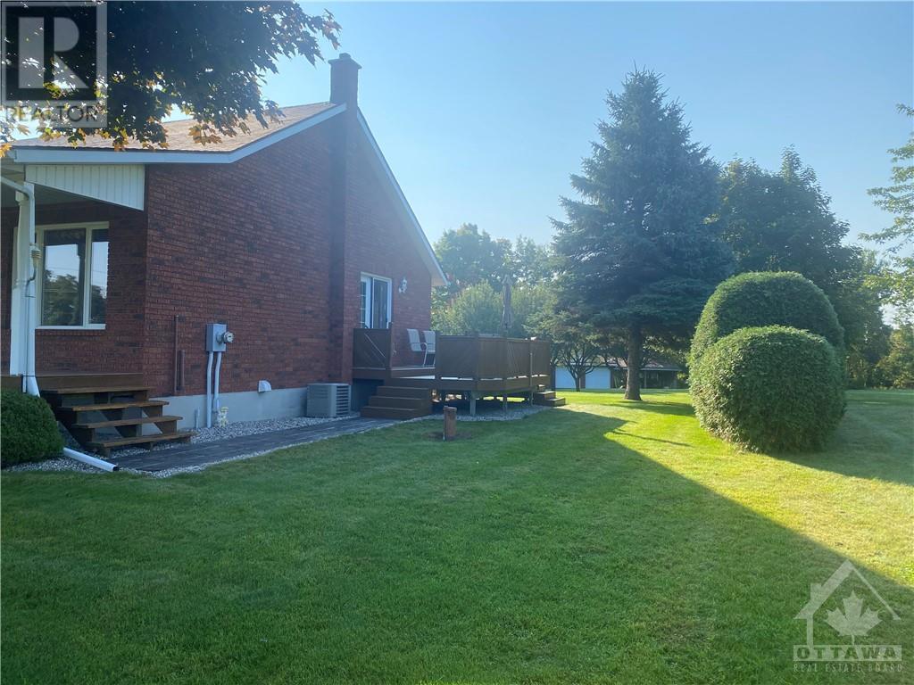79 Trotters Lane Westport, Ontario K0G 1X0
$899,500Maintenance, Other, See Remarks, Parcel of Tied Land
$300 Yearly
Maintenance, Other, See Remarks, Parcel of Tied Land
$300 YearlyAbsolutely impeccable. This Custom built home has never been available before now. Attention to detail throughout. A Peaceful location with a Magnificent view of Rideau Lake. 2+2 Bedrooms, office, 3 bathrooms. Custom kitchen. 2 car attached garage plus a 2 car detached garage and carport. Ideal home for a growing family, a multigenerational family, a family business or a spacious retirement bungalow. Many years of careful attention to the grounds and trees have created one of the finest lots you will ever see featuring vegetable gardens, 2 pear trees, 5 apple trees and a bounty of 100 litres of blueberries this season. Everything has been meticulously maintained and/or upgraded. Appliances included, stove, washer and dryer new in 2023. (id:48755)
Property Details
| MLS® Number | 1412045 |
| Property Type | Single Family |
| Neigbourhood | Westport |
| Amenities Near By | Water Nearby |
| Features | Automatic Garage Door Opener |
| Parking Space Total | 6 |
Building
| Bathroom Total | 3 |
| Bedrooms Above Ground | 2 |
| Bedrooms Below Ground | 2 |
| Bedrooms Total | 4 |
| Appliances | Cooktop |
| Architectural Style | Bungalow |
| Basement Development | Finished |
| Basement Type | Full (finished) |
| Constructed Date | 1994 |
| Construction Material | Masonry |
| Construction Style Attachment | Detached |
| Cooling Type | Central Air Conditioning |
| Exterior Finish | Brick |
| Flooring Type | Mixed Flooring |
| Foundation Type | Block |
| Half Bath Total | 1 |
| Heating Fuel | Oil |
| Heating Type | Forced Air |
| Stories Total | 1 |
| Type | House |
| Utility Water | Drilled Well |
Parking
| Attached Garage | |
| Detached Garage | |
| Carport |
Land
| Acreage | Yes |
| Land Amenities | Water Nearby |
| Sewer | Septic System |
| Size Depth | 344 Ft |
| Size Frontage | 159 Ft ,6 In |
| Size Irregular | 1.06 |
| Size Total | 1.06 Ac |
| Size Total Text | 1.06 Ac |
| Zoning Description | Res |
Rooms
| Level | Type | Length | Width | Dimensions |
|---|---|---|---|---|
| Lower Level | Family Room | 14’10” x 16’4” | ||
| Lower Level | Games Room | 14’8” x 11’5” | ||
| Lower Level | Bedroom | 13’1” x 11’6” | ||
| Lower Level | Bedroom | 10’10” x 13’1” | ||
| Lower Level | 3pc Bathroom | 6’5” x 8’0” | ||
| Main Level | Living Room | 13’6” x 14’7” | ||
| Main Level | Dining Room | 9’10” x 14’0” | ||
| Main Level | Kitchen | 15’2” x 15’2” | ||
| Main Level | Primary Bedroom | 11’9” x 14’8” | ||
| Main Level | 4pc Ensuite Bath | Measurements not available | ||
| Main Level | Bedroom | 10’3” x 9’9” | ||
| Main Level | Laundry Room | 9’11” x 10’4” | ||
| Main Level | Den | 11’0” x 9’4” |
https://www.realtor.ca/real-estate/27417405/79-trotters-lane-westport-westport
Interested?
Contact us for more information

James Benda
Broker

59 Beckwith Street, North
Smiths Falls, Ontario K7A 2B4
(613) 283-2121
(613) 283-3888
www.remaxaffiliates.ca



