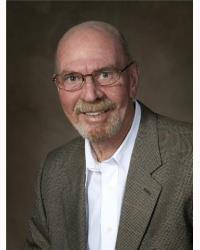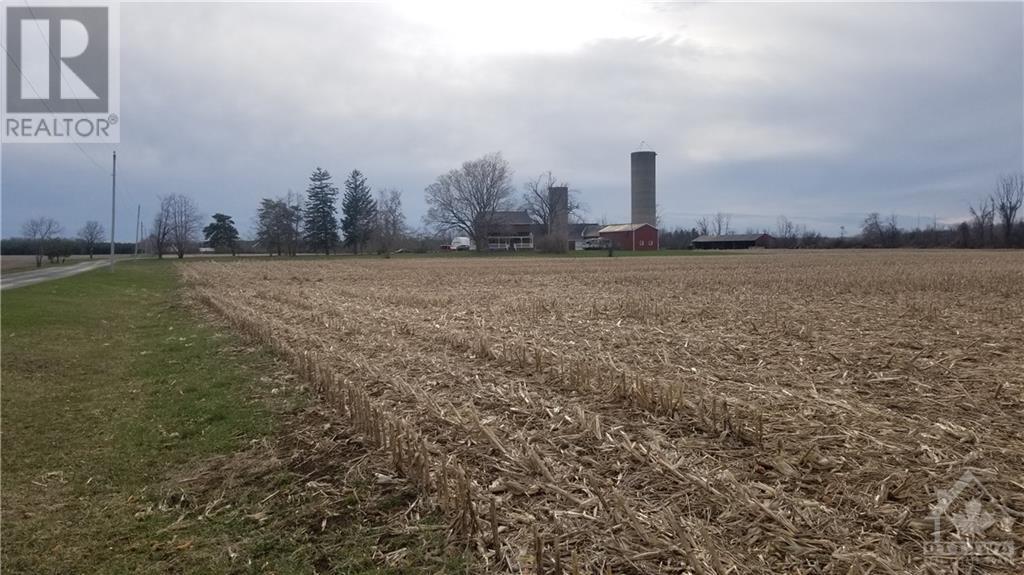7904 Bank Street Metcalfe, Ontario K0A 2P0
3 Bedroom
2 Bathroom
None
Forced Air
Acreage
$1,489,000
Golden opportunity to purchase 31 acres on Bank St with excellent fully updated/renovated family home,25 acres cropland,storage facilities and workshops.Check the photos! (id:48755)
Property Details
| MLS® Number | 1412539 |
| Property Type | Single Family |
| Neigbourhood | Metcalfe-Vernon |
| Amenities Near By | Airport, Golf Nearby |
| Communication Type | Internet Access |
| Community Features | School Bus |
| Features | Acreage, Park Setting, Treed, Automatic Garage Door Opener |
| Parking Space Total | 20 |
| Road Type | Paved Road |
| Storage Type | Storage Shed |
| Structure | Porch |
Building
| Bathroom Total | 2 |
| Bedrooms Above Ground | 3 |
| Bedrooms Total | 3 |
| Appliances | Refrigerator, Dryer, Hood Fan, Stove, Washer |
| Basement Development | Unfinished |
| Basement Type | Full (unfinished) |
| Constructed Date | 1900 |
| Construction Material | Wood Frame |
| Construction Style Attachment | Detached |
| Cooling Type | None |
| Exterior Finish | Aluminum Siding, Brick |
| Fixture | Ceiling Fans |
| Flooring Type | Carpeted, Hardwood, Tile |
| Foundation Type | Stone |
| Half Bath Total | 1 |
| Heating Fuel | Propane |
| Heating Type | Forced Air |
| Stories Total | 2 |
| Type | House |
| Utility Water | Dug Well, Well |
Parking
| Attached Garage | |
| Detached Garage | |
| Detached Garage |
Land
| Acreage | Yes |
| Land Amenities | Airport, Golf Nearby |
| Sewer | Septic System |
| Size Depth | 2056 Ft |
| Size Frontage | 684 Ft |
| Size Irregular | 31.42 |
| Size Total | 31.42 Ac |
| Size Total Text | 31.42 Ac |
| Zoning Description | Ag |
Rooms
| Level | Type | Length | Width | Dimensions |
|---|---|---|---|---|
| Second Level | Bedroom | 13'4" x 10'0" | ||
| Second Level | Primary Bedroom | 16'9" x 12'0" | ||
| Second Level | Bedroom | 16'0" x 11'9" | ||
| Second Level | Other | 4'4" x 12'0" | ||
| Second Level | Storage | 16'0" x 6'0" | ||
| Second Level | 4pc Bathroom | 13'4" x 8'7" | ||
| Second Level | Conservatory | 6'0" x 6'8" | ||
| Main Level | Dining Room | 13'2" x 10'10" | ||
| Main Level | Family Room | 16'2" x 19'4" | ||
| Main Level | Porch | 20'0" x 9'6" | ||
| Main Level | Kitchen | 10'6" x 17'6" | ||
| Main Level | Pantry | 2'10" x 5'0" | ||
| Main Level | Living Room | 21'5" x 11'4" | ||
| Main Level | Other | 3'2" x 7'9" | ||
| Main Level | Foyer | 7'2" x 6'0" | ||
| Main Level | Laundry Room | 7'8" x 12'0" |
https://www.realtor.ca/real-estate/27434686/7904-bank-street-metcalfe-metcalfe-vernon
Interested?
Contact us for more information

Dan Morris
Salesperson

Royal LePage Team Realty
3101 Strandherd Drive, Suite 4
Ottawa, Ontario K2G 4R9
3101 Strandherd Drive, Suite 4
Ottawa, Ontario K2G 4R9
(613) 825-7653
(613) 825-8762
www.teamrealty.ca


























