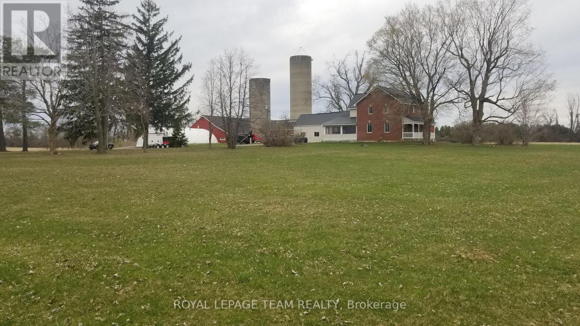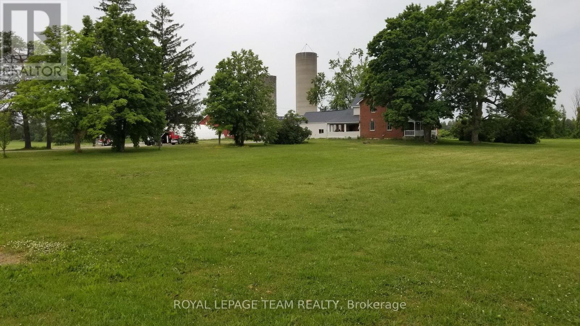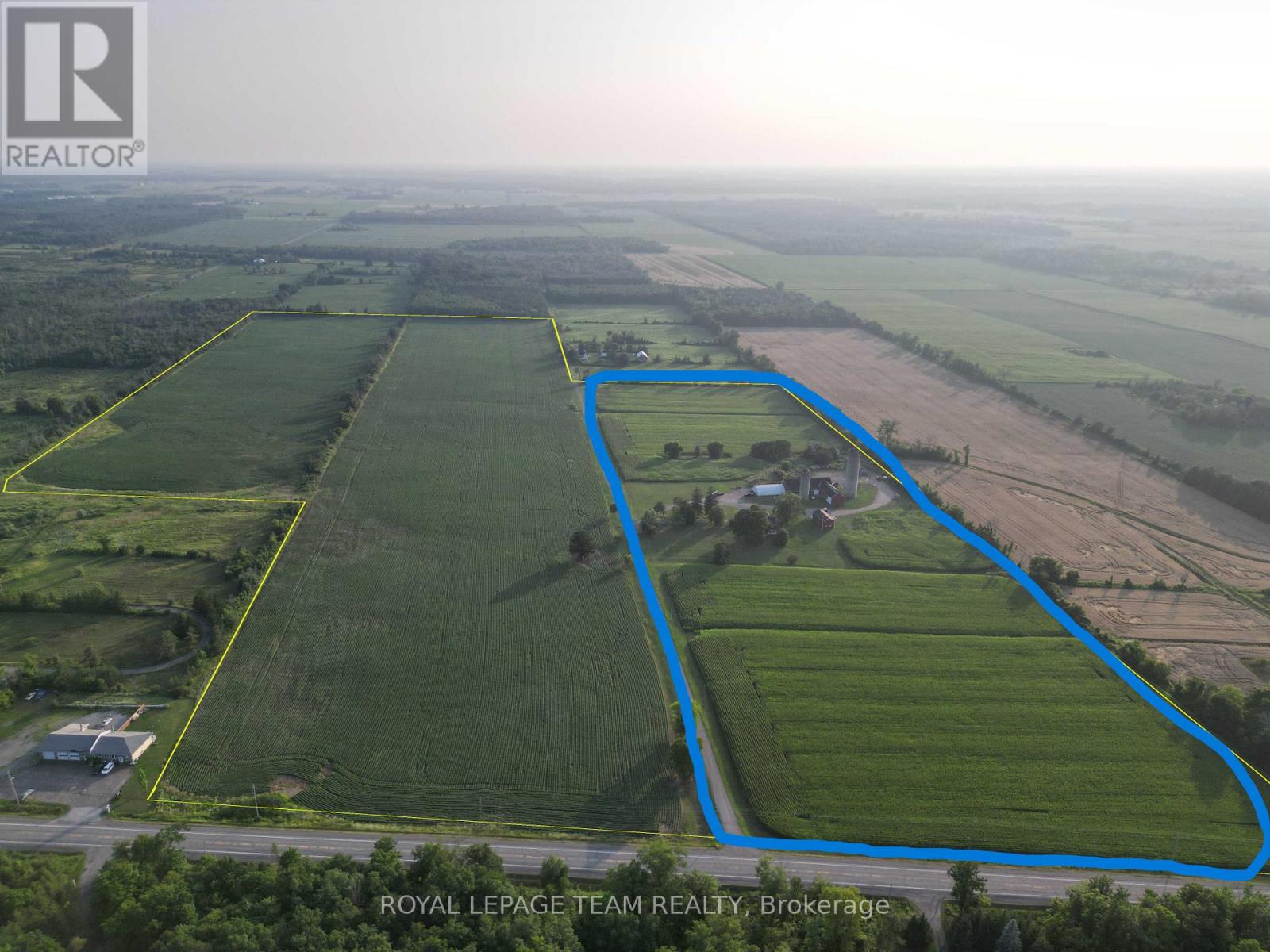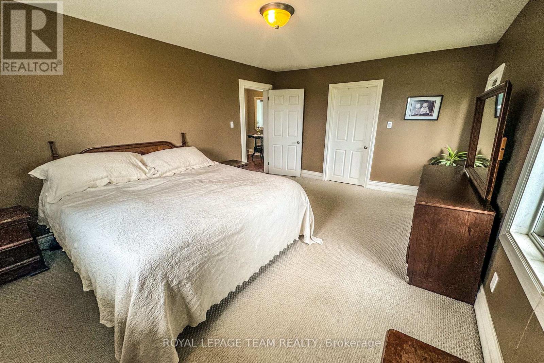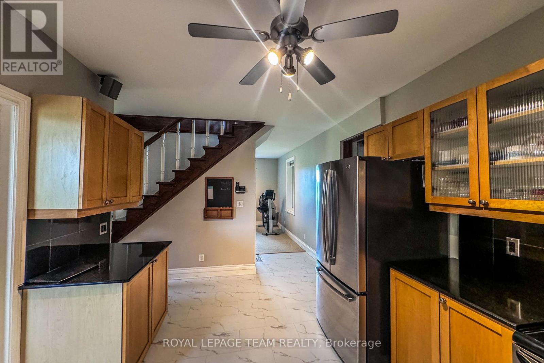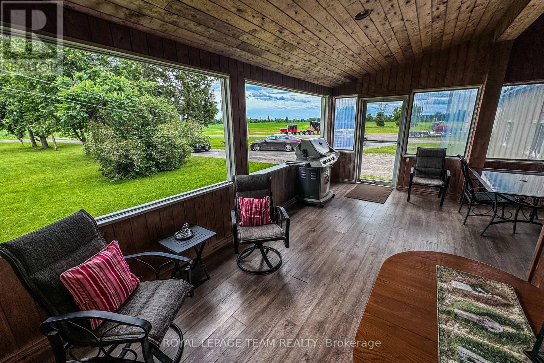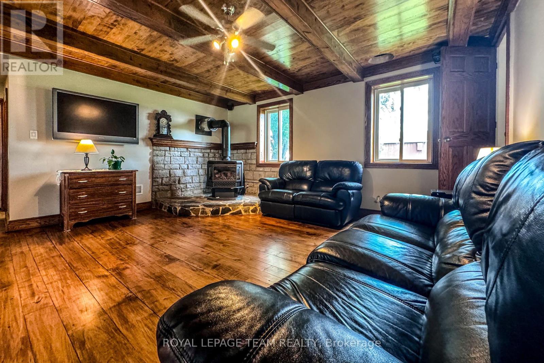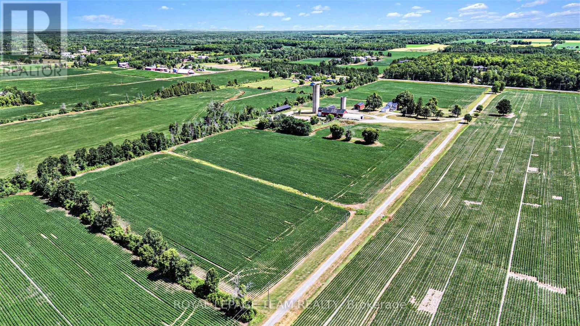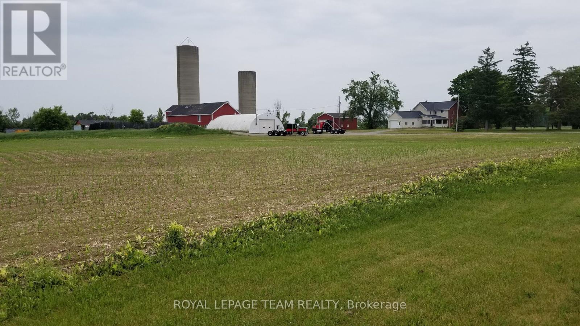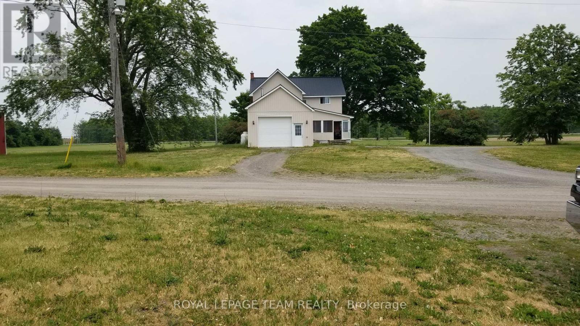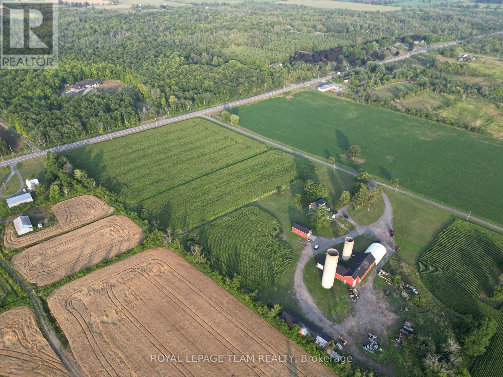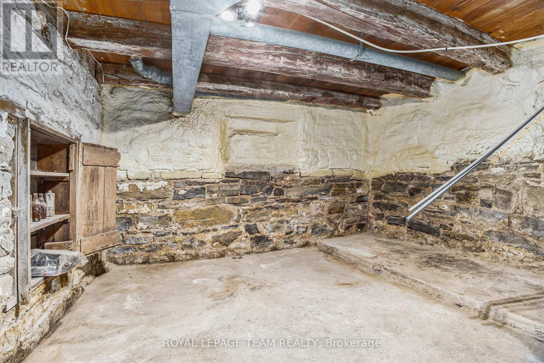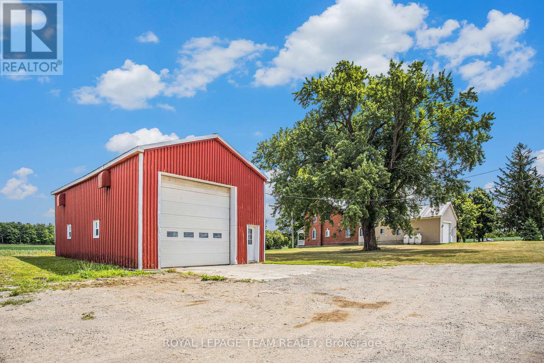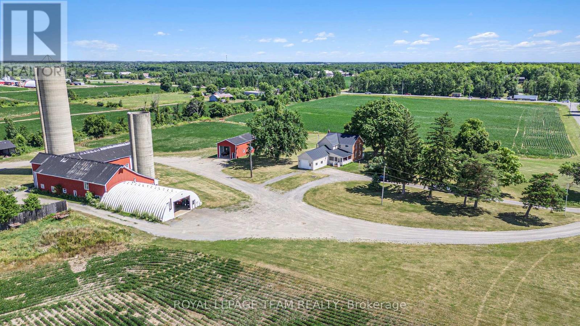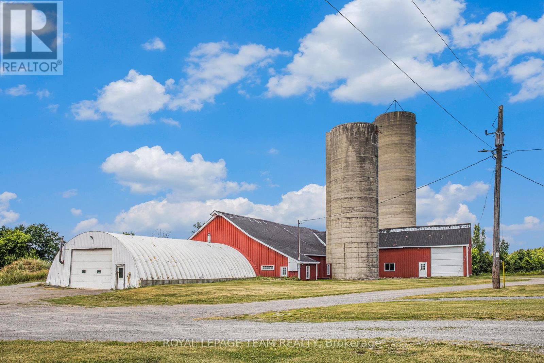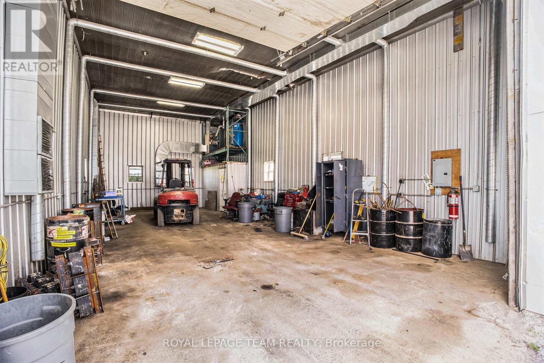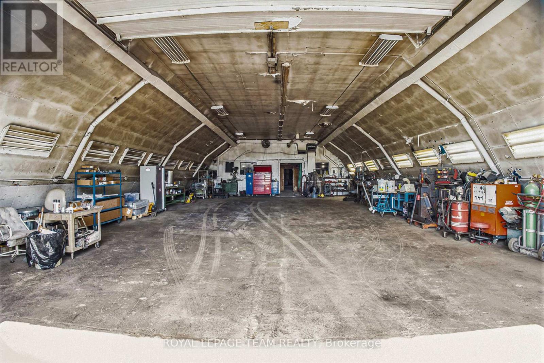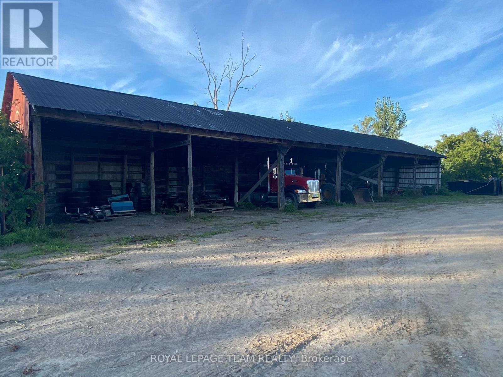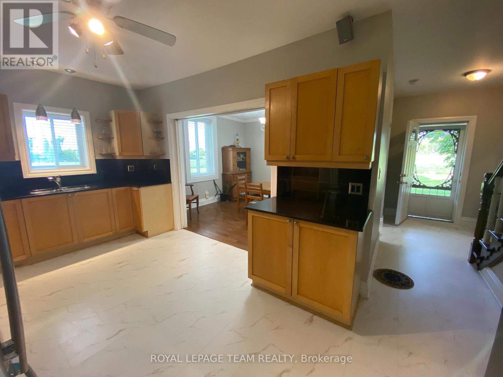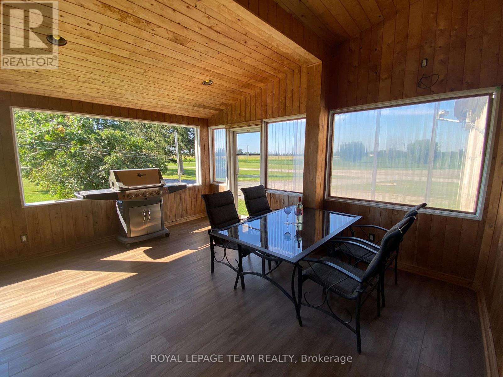7904 Bank Street Ottawa, Ontario K0A 2P0
$1,589,000
Attention! market gardeners, contractors,hobby farmers-Are you missing this opportunity to acquire a classic,fully renovated family residence on 31 acres with outbuildings,storage and workshops that are a contractors dream? A complete package on 31 acres of crop land currently in soybean crop.Property taxes are farm use based.Farm home is updated/spotless and in "move in" condition-3 great bedrooms,family room,main flr laundry,attached 3 season porch-Manicured lawns -spacious yard.Two heated workshops(24ft x 48 ft) and (60 ft x 35 ft..)plus former dairy barn for massive storage of heavy equipment,trucks or RV's.All this in a premium location 20 mins to Ottawa South! Book your showing now to see all the potential this property offers! Crops are property of renter and will be harvested fall 2025. You may note that zoning is AG3 which permits several uses other than just farming! Home based business,kennel,Group home etc.Make your appointment to view this exceptional offering today!Also listed as Farm MLS # X12304091 (id:48755)
Property Details
| MLS® Number | X12233377 |
| Property Type | Single Family |
| Community Name | 1606 - Osgoode Twp South of Reg Rd 6 |
| Equipment Type | Propane Tank |
| Features | Tiled, Open Space, Flat Site |
| Parking Space Total | 20 |
| Rental Equipment Type | Propane Tank |
| Structure | Porch, Barn, Shed, Outbuilding |
| View Type | View |
Building
| Bathroom Total | 3 |
| Bedrooms Above Ground | 3 |
| Bedrooms Total | 3 |
| Age | 100+ Years |
| Amenities | Fireplace(s) |
| Appliances | Garage Door Opener Remote(s), Dryer, Garage Door Opener, Stove, Washer, Window Coverings, Refrigerator |
| Basement Development | Unfinished |
| Basement Type | Partial (unfinished) |
| Construction Style Attachment | Detached |
| Exterior Finish | Brick, Steel |
| Fire Protection | Alarm System |
| Fireplace Present | Yes |
| Fireplace Total | 1 |
| Foundation Type | Concrete, Stone |
| Half Bath Total | 2 |
| Heating Fuel | Propane |
| Heating Type | Forced Air |
| Stories Total | 2 |
| Size Interior | 1500 - 2000 Sqft |
| Type | House |
| Utility Power | Generator |
| Utility Water | Dug Well |
Parking
| Attached Garage | |
| Garage | |
| R V |
Land
| Acreage | Yes |
| Landscape Features | Landscaped |
| Sewer | Septic System |
| Size Depth | 2056 Ft |
| Size Frontage | 684 Ft |
| Size Irregular | 684 X 2056 Ft |
| Size Total Text | 684 X 2056 Ft|25 - 50 Acres |
| Soil Type | Mixed Soil |
| Zoning Description | Ag 3 |
Rooms
| Level | Type | Length | Width | Dimensions |
|---|---|---|---|---|
| Second Level | Primary Bedroom | 5.18 m | 3.65 m | 5.18 m x 3.65 m |
| Second Level | Bedroom 2 | 4.08 m | 3.04 m | 4.08 m x 3.04 m |
| Second Level | Bedroom 3 | 4.87 m | 3.65 m | 4.87 m x 3.65 m |
| Second Level | Bathroom | 4.08 m | 2.63 m | 4.08 m x 2.63 m |
| Second Level | Other | 3.65 m | 1.35 m | 3.65 m x 1.35 m |
| Second Level | Other | 4.8 m | 2 m | 4.8 m x 2 m |
| Main Level | Family Room | 4.8 m | 5.79 m | 4.8 m x 5.79 m |
| Main Level | Kitchen | 3.2 m | 5.33 m | 3.2 m x 5.33 m |
| Main Level | Dining Room | 4.02 m | 3.35 m | 4.02 m x 3.35 m |
| Main Level | Living Room | 6.55 m | 3.48 m | 6.55 m x 3.48 m |
Utilities
| Cable | Available |
| Electricity | Installed |
Interested?
Contact us for more information

Dan Morris
Salesperson

3101 Strandherd Drive, Suite 4
Ottawa, Ontario K2G 4R9
(613) 825-7653
(613) 825-8762
www.teamrealty.ca/

