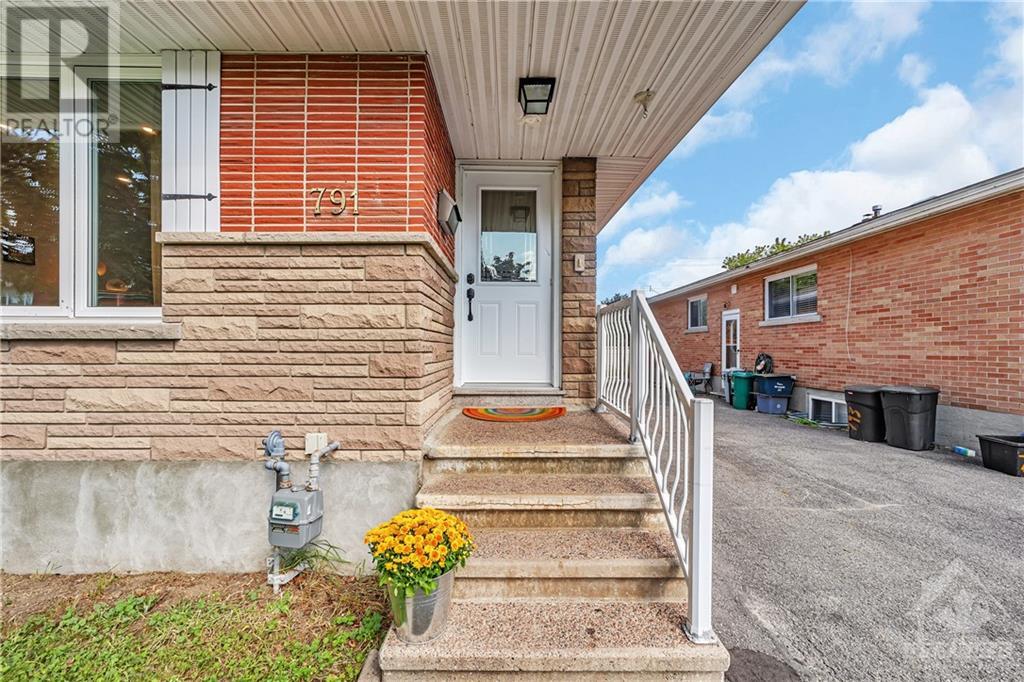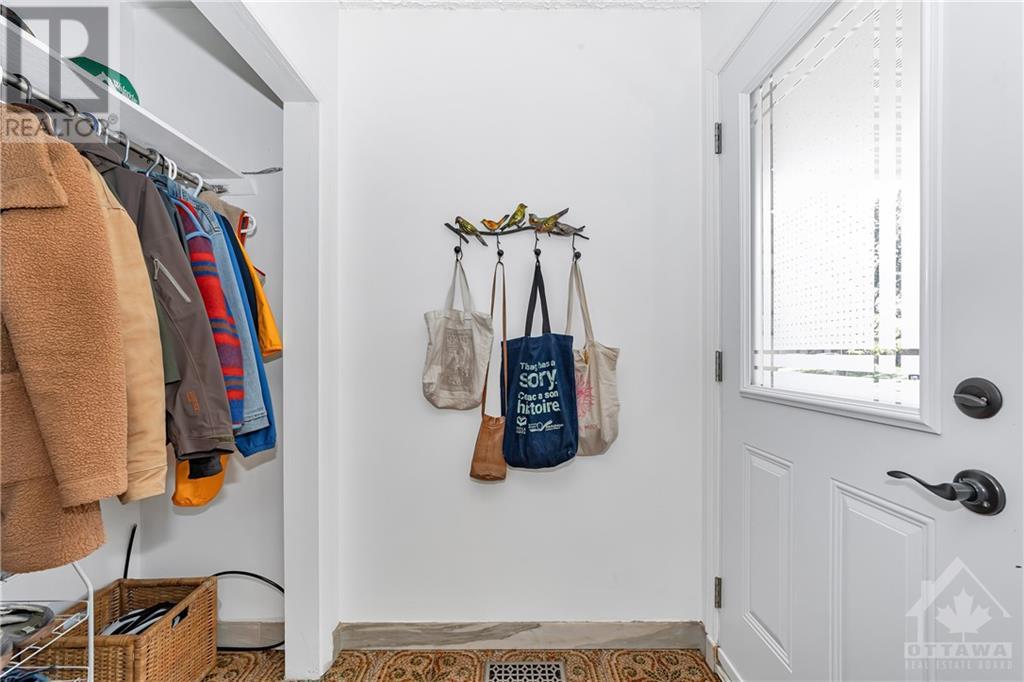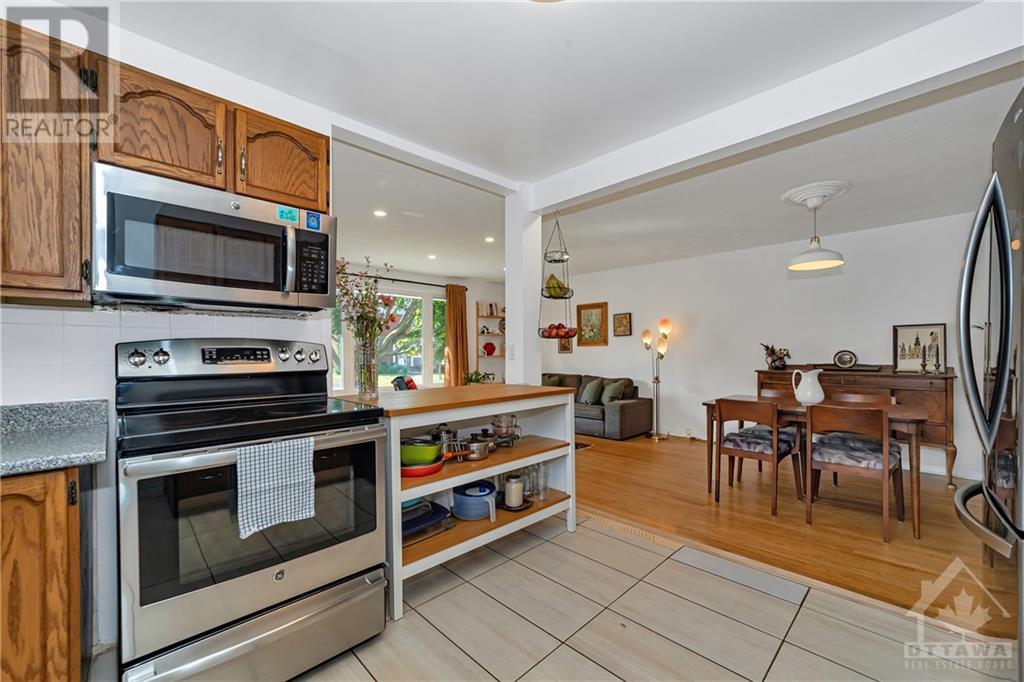791 Trojan Avenue Ottawa, Ontario K1K 2P6
$570,000
Welcome to this charming 3-bedroom, 2-bath semi-detached home, perfectly situated in a serene and friendly neighbourhood. Upon entering you can feel the calm vibes in this house and light filled open concept main living area, dining room and kitchen. With the three bedrooms nestled at the back of the home and the newly renovated expansive bathroom, you have everything you need on the main floor. The spacious basement footprint of this home includes a 3-piece bathroom, offering flexibility for various uses. Whether you envision it as a recreation room or a home office the space provides endless possibilities. The backyard boasts a gorgeous wildflower garden to live out your florist dreams! Enjoy the convenience of being close to local schools, public transit, grocery stores, parks, and green spaces while being a short walk to Montfort hospital. This inviting home is a real gem and offers comfort with ample room for families or individuals. 24 hours irrevocable on all offers. (id:48755)
Property Details
| MLS® Number | 1411049 |
| Property Type | Single Family |
| Neigbourhood | Castle Heights/Rideau High |
| Amenities Near By | Public Transit, Recreation Nearby, Shopping |
| Parking Space Total | 2 |
Building
| Bathroom Total | 2 |
| Bedrooms Above Ground | 3 |
| Bedrooms Total | 3 |
| Appliances | Refrigerator, Dishwasher, Dryer, Microwave, Stove, Washer |
| Architectural Style | Bungalow |
| Basement Development | Partially Finished |
| Basement Type | Full (partially Finished) |
| Constructed Date | 1961 |
| Construction Style Attachment | Semi-detached |
| Cooling Type | Central Air Conditioning |
| Exterior Finish | Brick |
| Flooring Type | Hardwood, Ceramic |
| Foundation Type | Block |
| Heating Fuel | Natural Gas |
| Heating Type | Forced Air |
| Stories Total | 1 |
| Type | House |
| Utility Water | Municipal Water |
Parking
| Surfaced | |
| Shared |
Land
| Acreage | No |
| Land Amenities | Public Transit, Recreation Nearby, Shopping |
| Sewer | Municipal Sewage System |
| Size Depth | 126 Ft ,9 In |
| Size Frontage | 30 Ft ,11 In |
| Size Irregular | 30.9 Ft X 126.72 Ft |
| Size Total Text | 30.9 Ft X 126.72 Ft |
| Zoning Description | R2f |
Rooms
| Level | Type | Length | Width | Dimensions |
|---|---|---|---|---|
| Basement | Recreation Room | 21'1" x 22'3" | ||
| Basement | 3pc Bathroom | 7'7" x 4'11" | ||
| Basement | Laundry Room | 15'10" x 12'1" | ||
| Basement | Storage | 14'5" x 5'11" | ||
| Basement | Storage | 7'11" x 5'11" | ||
| Main Level | Kitchen | 10'11" x 10'4" | ||
| Main Level | Foyer | 7'0" x 3'11" | ||
| Main Level | Living Room | 16'11" x 11'1" | ||
| Main Level | Bedroom | 9'8" x 9'0" | ||
| Main Level | 4pc Bathroom | 10'9" x 6'6" | ||
| Main Level | Bedroom | 14'1" x 8'0" | ||
| Main Level | Bedroom | 12'11" x 10'6" |
https://www.realtor.ca/real-estate/27397634/791-trojan-avenue-ottawa-castle-heightsrideau-high
Interested?
Contact us for more information

John Gomes
Salesperson
www.johngomes.ca/

165 Pretoria Avenue
Ottawa, Ontario K1S 1X1
(613) 238-2801
(613) 238-4583
































