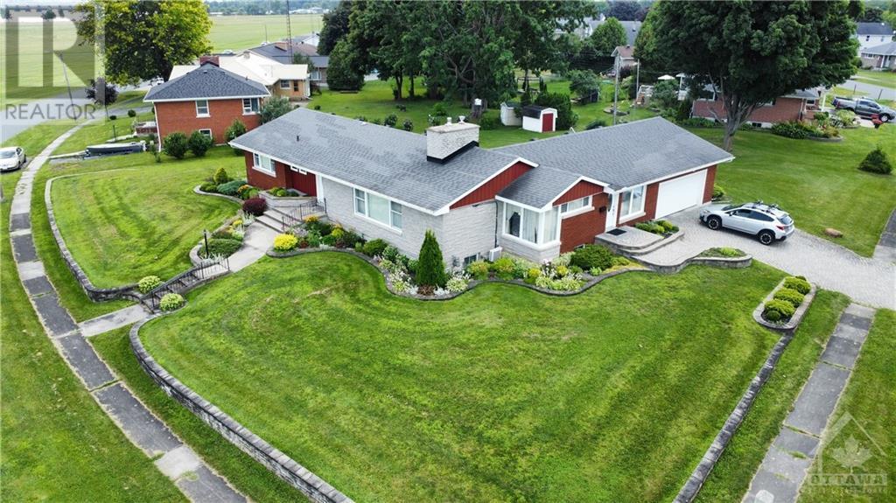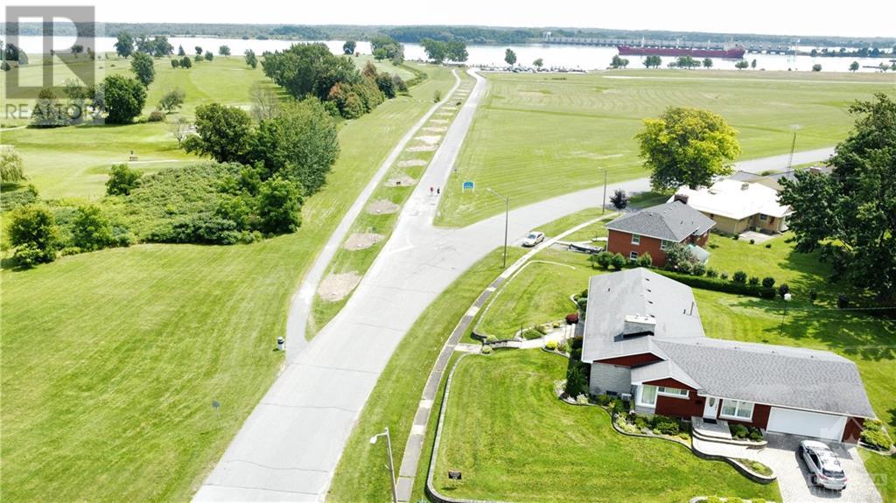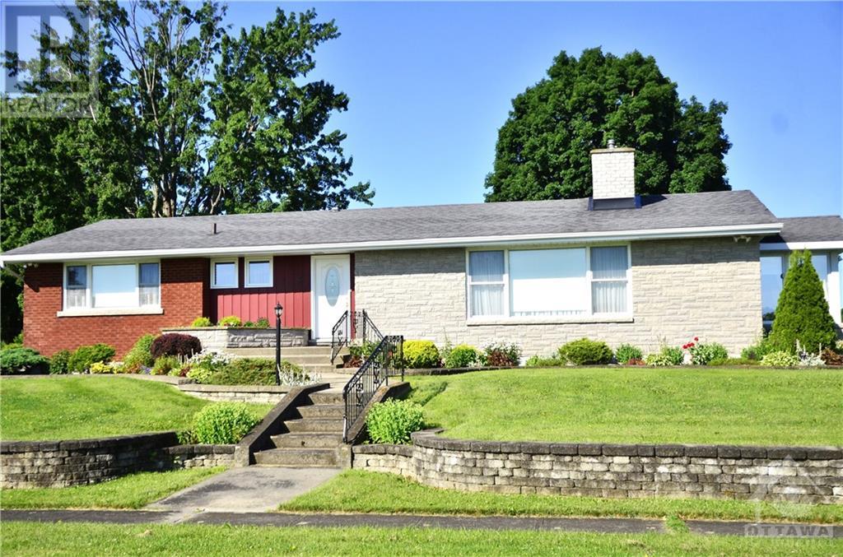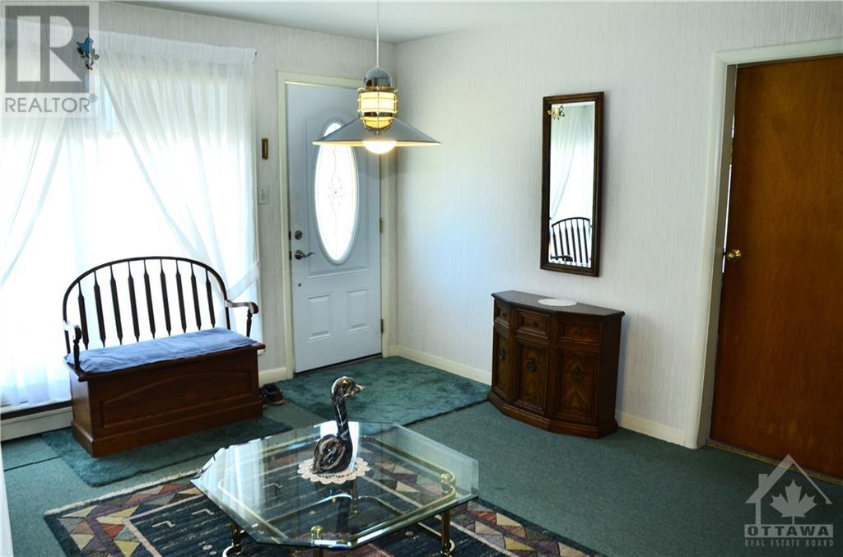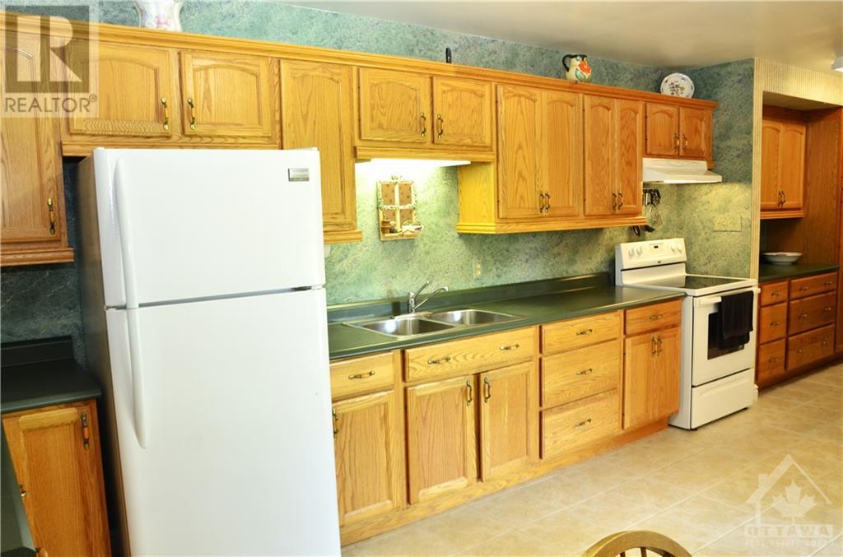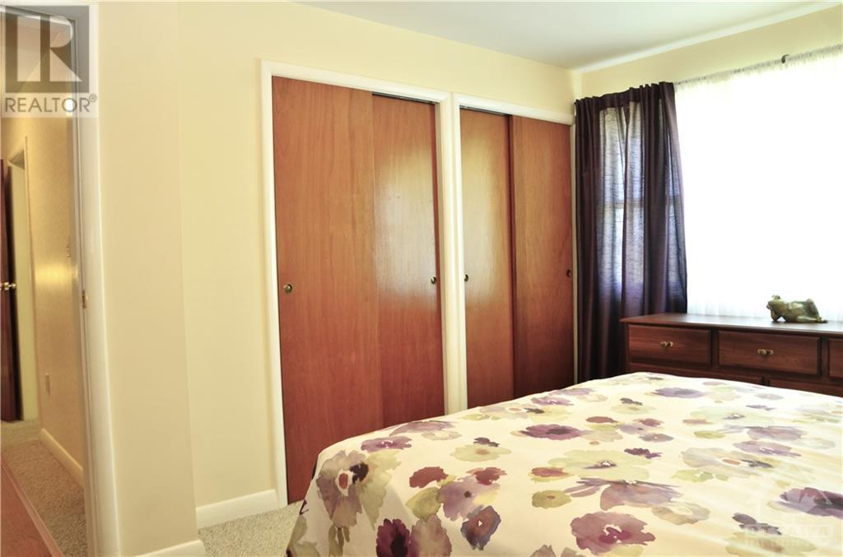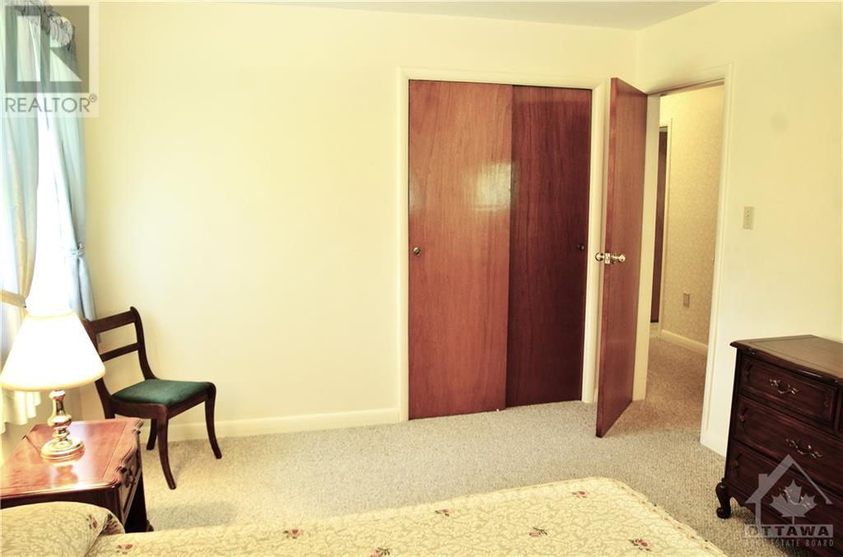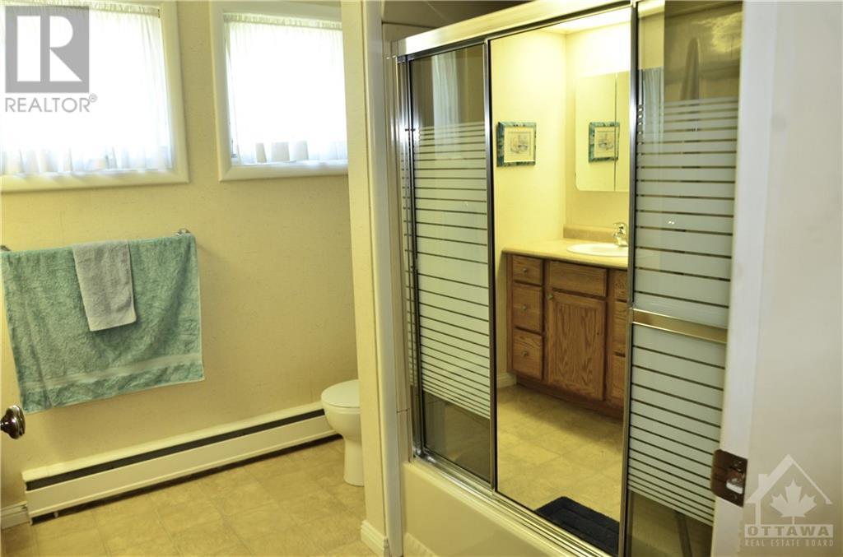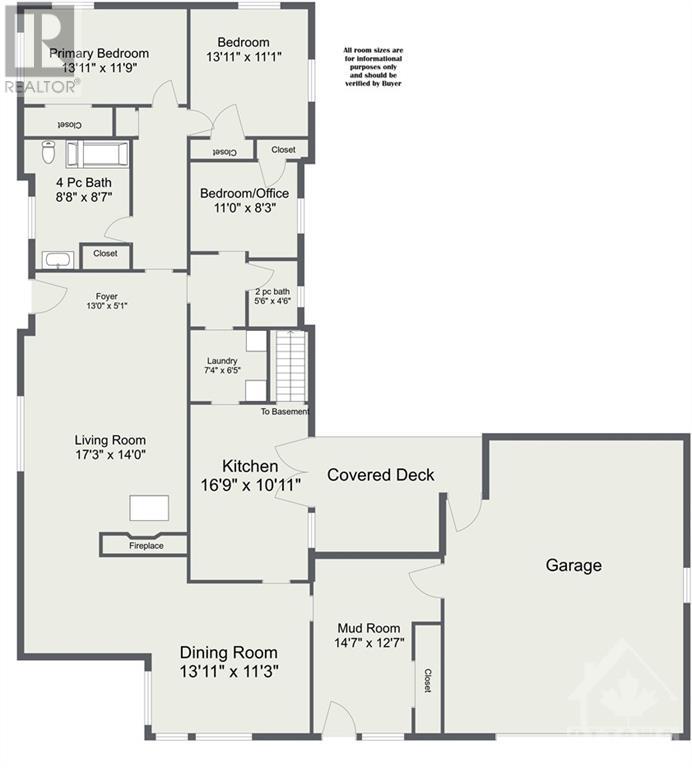8 Elizabeth Drive Iroquois, Ontario K0E 1K0
$519,900
One of the nicest locations in the area overlooking the St. Lawrence River, the golf course and parkland, this spacious bungalow has everything you have dreamed of in a home. Walk to the beach, shops, post office, library, walking trail and more. Approximately 1900 sf with the main floor offering 3 BR's, 1 1/2 baths, large living room & dining room, laundry and a spacious kitchen with patio door leading to your covered deck. Plenty of natural light in every room. The basement has a very large family room, 2 more BR's, a 3 pc bath, workshop as well as utility and storage room. The town is perfect for boaters & airplane owners. Close to Hwy 401, 416, bridge to USA, 30 minutes to Cornwall & Brockville. NEW SHINGLES OCTOBER THIS YEAR. Updates since built: windows, entry doors, HWT, expansion tank on boiler. Utilities: gas $2170, electric & w/s $2423. Allow minimum 24 hours on offers. (id:48755)
Property Details
| MLS® Number | 1400817 |
| Property Type | Single Family |
| Neigbourhood | Iroquois |
| Amenities Near By | Golf Nearby, Water Nearby |
| Communication Type | Cable Internet Access, Internet Access |
| Community Features | Family Oriented |
| Features | Corner Site, Flat Site, Automatic Garage Door Opener |
| Parking Space Total | 6 |
| Structure | Deck |
| View Type | River View |
Building
| Bathroom Total | 3 |
| Bedrooms Above Ground | 3 |
| Bedrooms Below Ground | 2 |
| Bedrooms Total | 5 |
| Appliances | Refrigerator, Dryer, Freezer, Stove, Washer |
| Architectural Style | Bungalow |
| Basement Development | Partially Finished |
| Basement Type | Full (partially Finished) |
| Constructed Date | 1960 |
| Construction Style Attachment | Detached |
| Cooling Type | Central Air Conditioning |
| Exterior Finish | Brick |
| Fixture | Drapes/window Coverings |
| Flooring Type | Wall-to-wall Carpet, Mixed Flooring, Hardwood |
| Foundation Type | Block |
| Half Bath Total | 1 |
| Heating Fuel | Natural Gas |
| Heating Type | Hot Water Radiator Heat |
| Stories Total | 1 |
| Type | House |
| Utility Water | Municipal Water |
Parking
| Detached Garage |
Land
| Acreage | No |
| Land Amenities | Golf Nearby, Water Nearby |
| Landscape Features | Landscaped |
| Sewer | Municipal Sewage System |
| Size Depth | 171 Ft ,6 In |
| Size Frontage | 148 Ft ,10 In |
| Size Irregular | 148.8 Ft X 171.5 Ft (irregular Lot) |
| Size Total Text | 148.8 Ft X 171.5 Ft (irregular Lot) |
| Zoning Description | Residential |
Rooms
| Level | Type | Length | Width | Dimensions |
|---|---|---|---|---|
| Basement | Family Room | 23'4" x 24'1" | ||
| Basement | Bedroom | 13'5" x 9'7" | ||
| Basement | Bedroom | 13'6" x 9'10" | ||
| Basement | 3pc Bathroom | 6'0" x 5'0" | ||
| Basement | Storage | 8'0" x 6'5" | ||
| Basement | Utility Room | 11'10" x 8'8" | ||
| Basement | Workshop | 20'6" x 14'4" | ||
| Main Level | Living Room/fireplace | 17'3" x 14'0" | ||
| Main Level | Dining Room | 13'11" x 11'3" | ||
| Main Level | Kitchen | 16'9" x 10'11" | ||
| Main Level | Foyer | 13'0" x 5'1" | ||
| Main Level | Primary Bedroom | 13'11" x 11'9" | ||
| Main Level | Bedroom | 13'11" x 11'1" | ||
| Main Level | Bedroom | 11'0" x 8'3" | ||
| Main Level | 4pc Bathroom | 8'8" x 8'7" | ||
| Main Level | 2pc Bathroom | 5'6" x 4'6" | ||
| Main Level | Laundry Room | 7'4" x 6'5" | ||
| Main Level | Other | 14'7" x 12'7" |
https://www.realtor.ca/real-estate/27133995/8-elizabeth-drive-iroquois-iroquois
Interested?
Contact us for more information

Dale Charbot
Broker
www.mouse2yourhouse.com/

49 Plaza Drive, P.o. Box 264
Iroquois, Ontario K0E 1K0
(613) 652-2222
www.teamrealty.ca/

