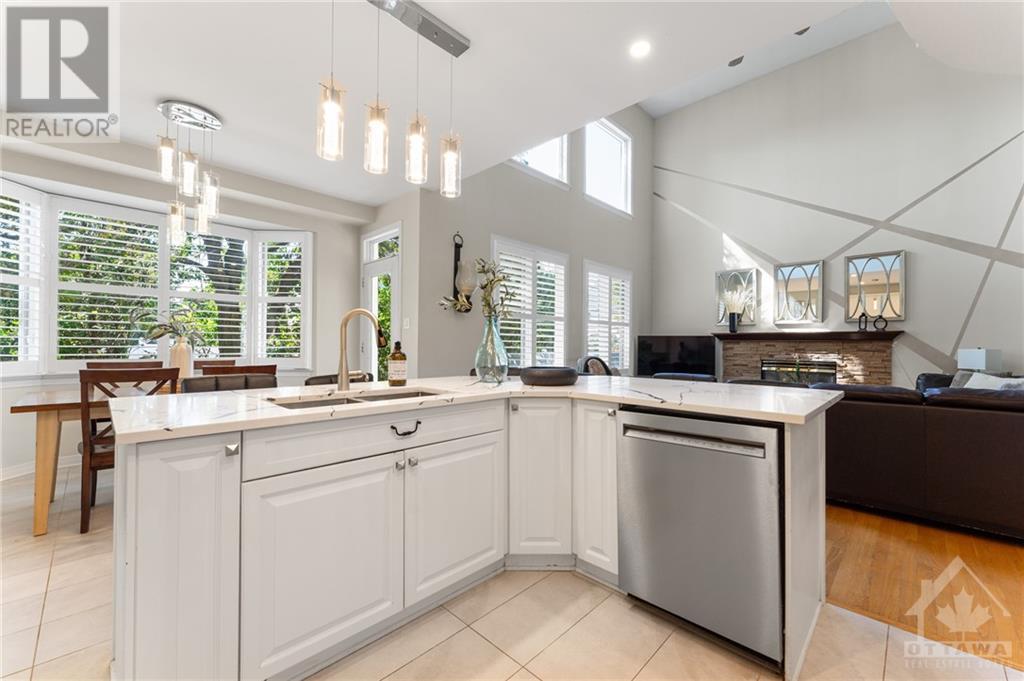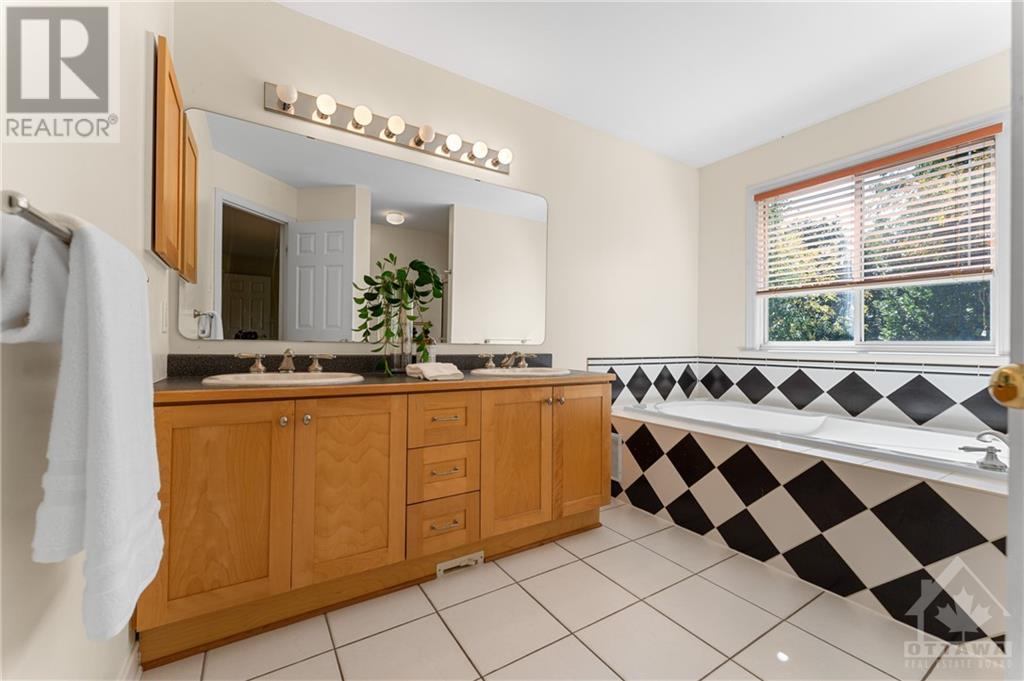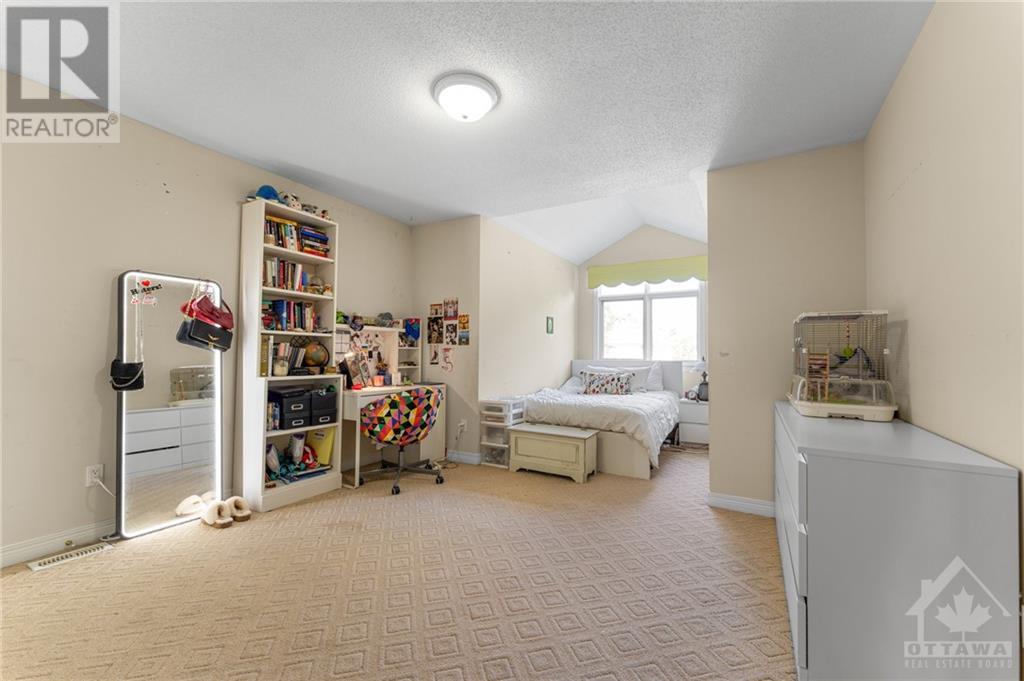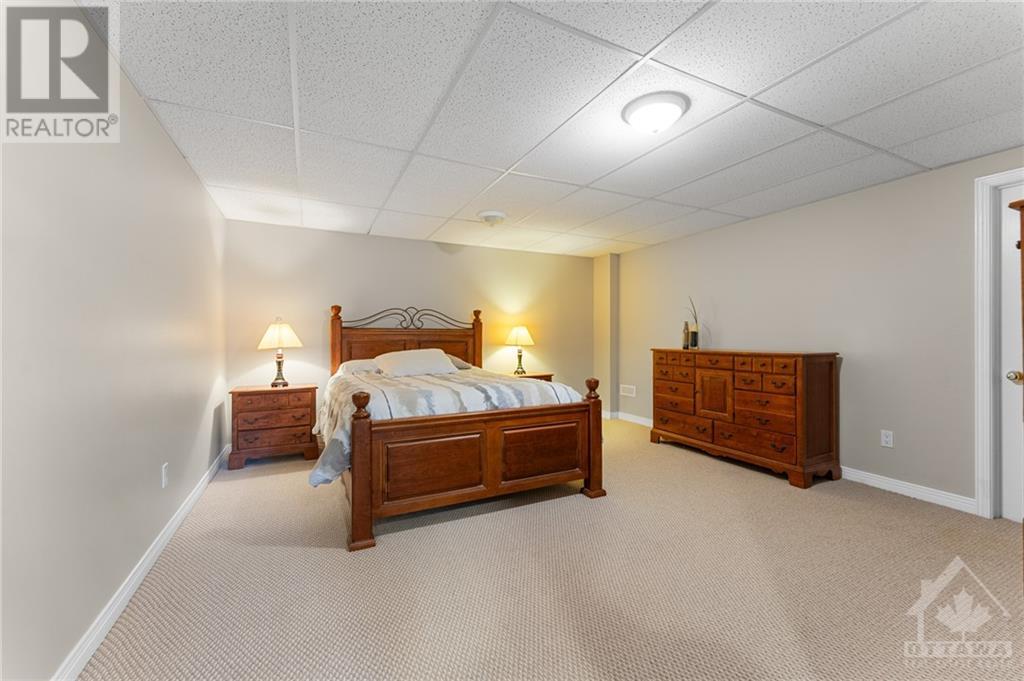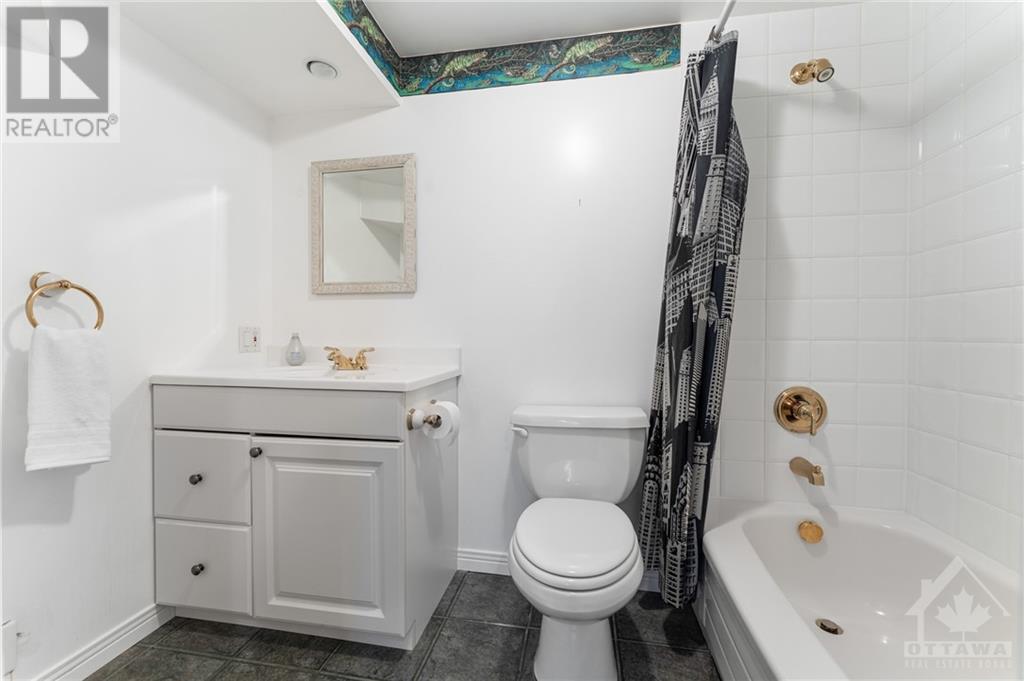8 Loyal Hill Crescent Kanata, Ontario K2M 2H3
$1,148,800
Tucked away in the sought after neighbourhood of Bridlewood, this stunning 4 bed 4bath home boasts a large corner lot and beautiful inground pool. Enjoy a day of biking with the kids on the trails close by, then home to relax & cool down by the pool. Hw floors flow through the main level giving the home a sense of warmth and luxury. The beautifully updated kitchen overlooks the inviting family rm boasting large windows offering loads of natural light. The cozy liv rm is a great spot to unwind with a glass of wine at the end of the day. The second level features a well appointed primary bedroom which opens on to the 5 piece ensuite. The 3 additional bedrooms are well sized with large windows & closets. A versatile loft area is a great spot for home office. Enjoy movie nights in the cozy lower level family room which opens on to a second home office, great for those who work from home. A 4th bathroom is conveniently located on the lower level as is a great wine cellar. (id:48755)
Property Details
| MLS® Number | 1406310 |
| Property Type | Single Family |
| Neigbourhood | Bridlewood |
| Amenities Near By | Public Transit, Recreation Nearby, Shopping |
| Features | Private Setting, Corner Site, Automatic Garage Door Opener |
| Parking Space Total | 4 |
| Pool Type | Inground Pool |
| Structure | Patio(s) |
Building
| Bathroom Total | 4 |
| Bedrooms Above Ground | 4 |
| Bedrooms Total | 4 |
| Appliances | Refrigerator, Oven - Built-in, Cooktop, Dishwasher, Dryer, Hood Fan, Microwave, Stove |
| Basement Development | Finished |
| Basement Type | Full (finished) |
| Constructed Date | 2000 |
| Construction Style Attachment | Detached |
| Cooling Type | Central Air Conditioning |
| Exterior Finish | Brick, Siding |
| Fireplace Present | Yes |
| Fireplace Total | 1 |
| Flooring Type | Wall-to-wall Carpet, Hardwood, Tile |
| Foundation Type | Poured Concrete |
| Half Bath Total | 1 |
| Heating Fuel | Natural Gas |
| Heating Type | Forced Air |
| Stories Total | 2 |
| Type | House |
| Utility Water | Municipal Water |
Parking
| Attached Garage |
Land
| Acreage | No |
| Fence Type | Fenced Yard |
| Land Amenities | Public Transit, Recreation Nearby, Shopping |
| Sewer | Municipal Sewage System |
| Size Frontage | 102 Ft |
| Size Irregular | 101.97 Ft X 0 Ft (irregular Lot) |
| Size Total Text | 101.97 Ft X 0 Ft (irregular Lot) |
| Zoning Description | Residential |
Rooms
| Level | Type | Length | Width | Dimensions |
|---|---|---|---|---|
| Second Level | Loft | 10'0" x 8'0" | ||
| Second Level | Primary Bedroom | 20'0" x 12'1" | ||
| Second Level | 5pc Ensuite Bath | Measurements not available | ||
| Second Level | Bedroom | 12'5" x 10'2" | ||
| Second Level | Bedroom | 12'5" x 12'0" | ||
| Second Level | Bedroom | 12'5" x 12'0" | ||
| Second Level | 5pc Bathroom | Measurements not available | ||
| Lower Level | Recreation Room | 20'0" x 14'6" | ||
| Lower Level | 4pc Bathroom | Measurements not available | ||
| Lower Level | Wine Cellar | Measurements not available | ||
| Lower Level | Gym | 10'0" x 16'0" | ||
| Lower Level | Office | 14'2" x 15'7" | ||
| Main Level | Living Room | 15'1" x 12'2" | ||
| Main Level | Dining Room | 17'0" x 11'0" | ||
| Main Level | Family Room | 16'6" x 15'1" | ||
| Main Level | Kitchen | 20'0" x 12'1" | ||
| Main Level | Partial Bathroom | Measurements not available | ||
| Main Level | Laundry Room | Measurements not available | ||
| Main Level | Den | 11'11" x 11'9" |
https://www.realtor.ca/real-estate/27439458/8-loyal-hill-crescent-kanata-bridlewood
Interested?
Contact us for more information

Nancy Wright
Salesperson
www.nancywright.ca/
https://www.facebook.com/NancyWrightteam/
ca.linkedin.com/pub/nancy-wright/1/63b/93/
twitter.com/_NancyWright

484 Hazeldean Road, Unit #1
Ottawa, Ontario K2L 1V4
(613) 592-6400
(613) 592-4945
www.teamrealty.ca

Rick Turner
Salesperson
www.nancywright.ca/

484 Hazeldean Road, Unit #1
Ottawa, Ontario K2L 1V4
(613) 592-6400
(613) 592-4945
www.teamrealty.ca











