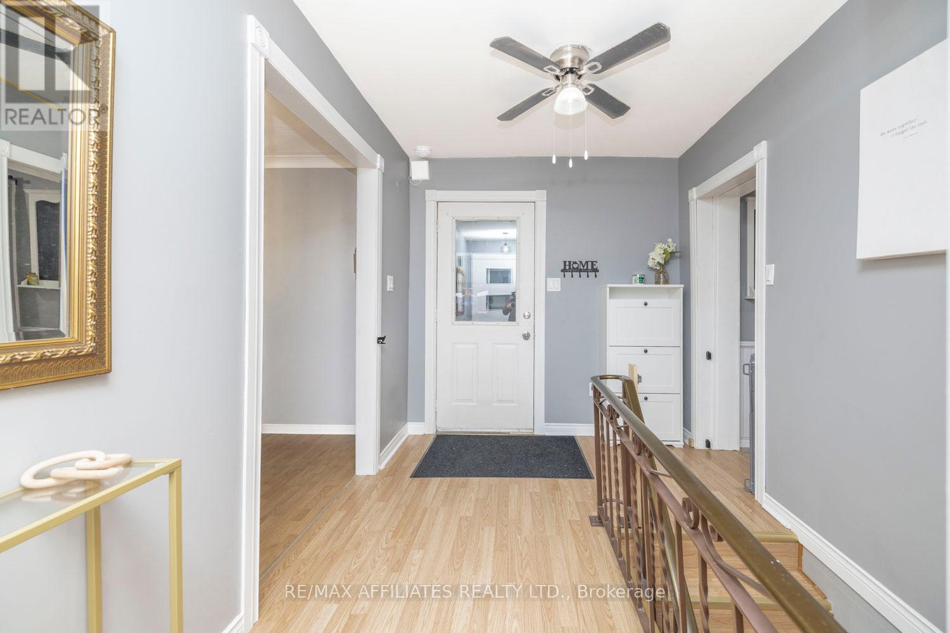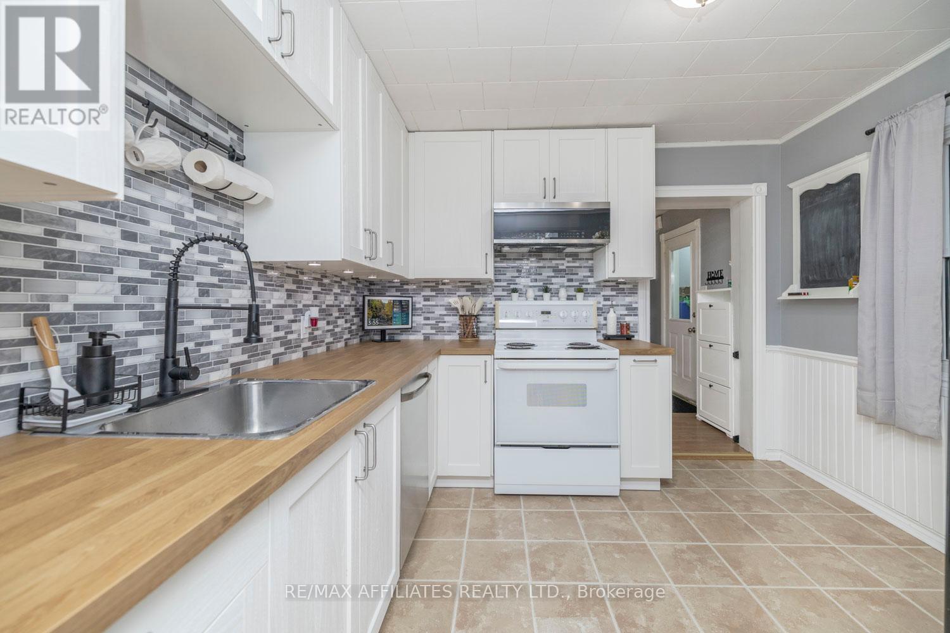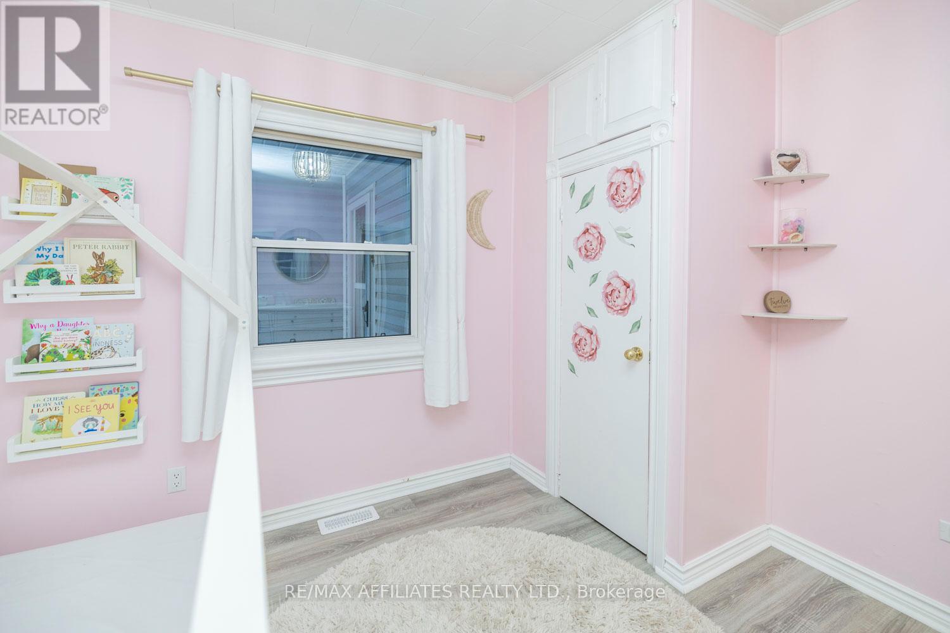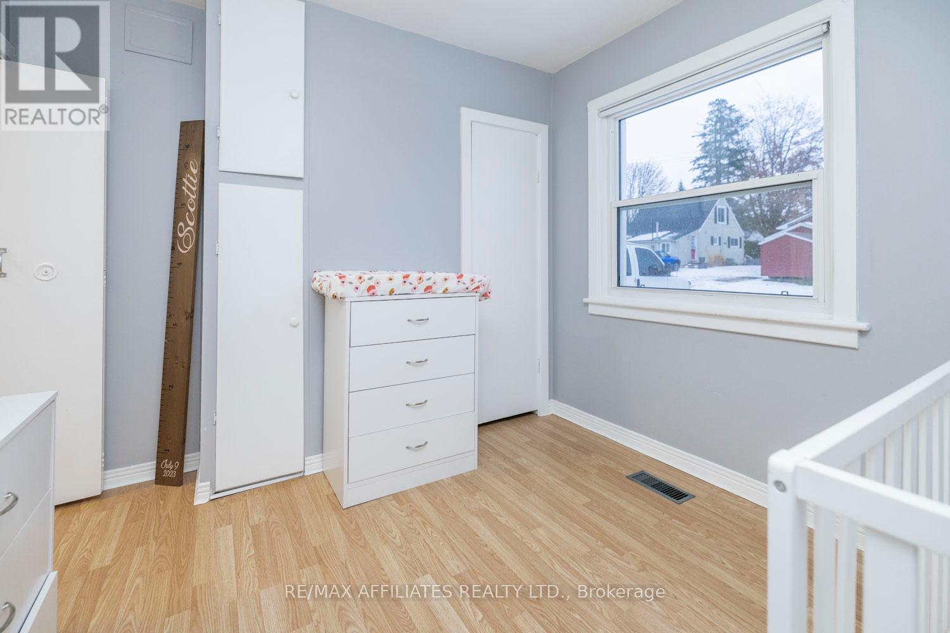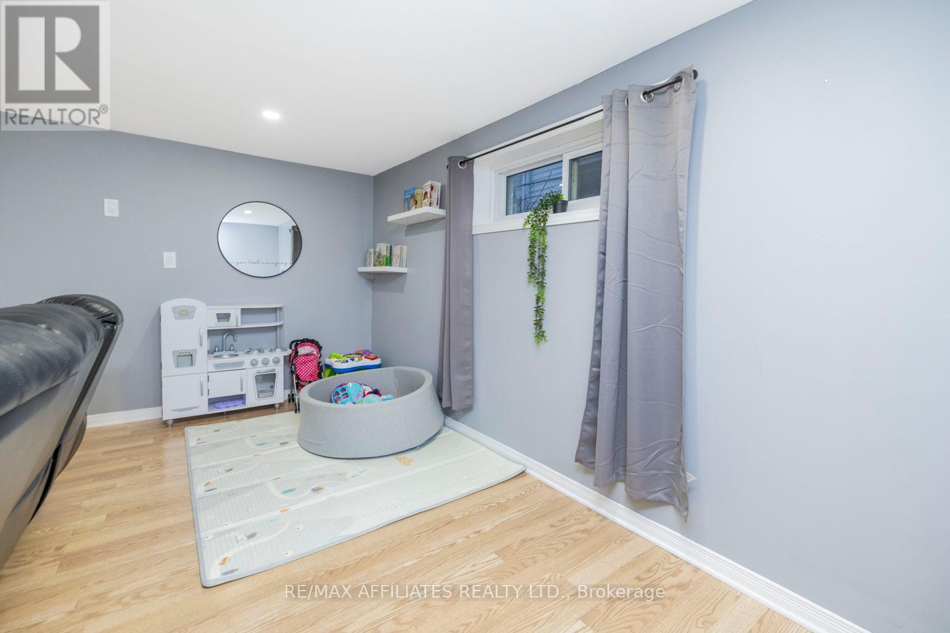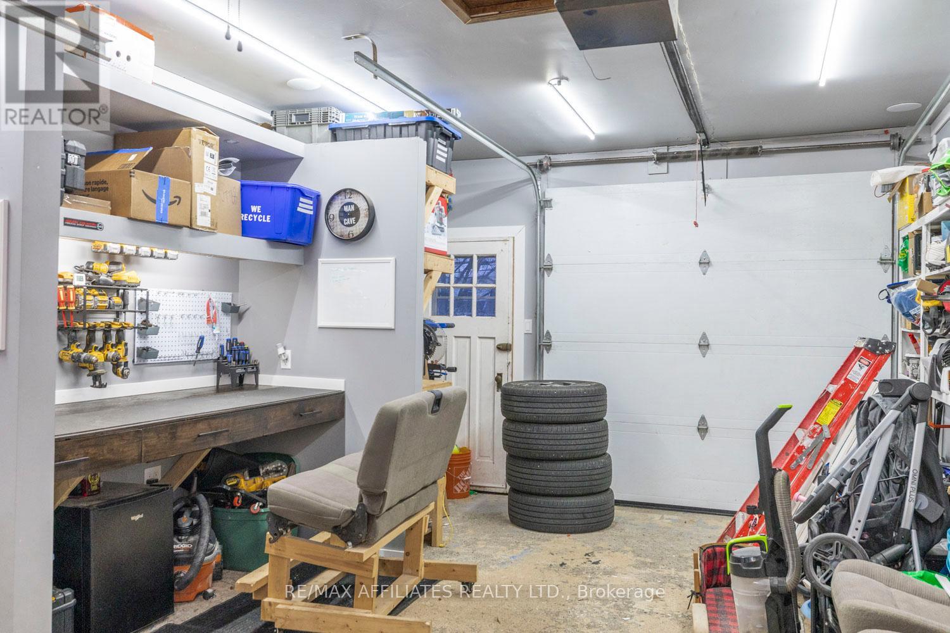8 Mckenzie Avenue Smiths Falls, Ontario K7A 3G5
$479,000
This charming 3-bedroom, 1-bathroom home in the heart of Smiths Falls offers the perfect blend of comfort and convenience. Pride of ownership shows throughout this well maintained and updated home with many upgrades including a renovated kitchen, all new electrical wiring and brand new back deck with built in bar. With a finished basement and a spacious layout, this property is ideal for first-time homebuyers or those looking for a cozy family home. The finished basement adds valuable additional living space, perfect for a home office, family room, or recreation area. With ample storage space and laundry facilities, the basement is versatile and practical. As an added bonus - 'drive-through' garage allows for bringing toys and equipment into the back yard with ease. Garage is heated and has a built-in work bench - the PERFECT ""man cave"". Enjoy being close to all amenities of Smiths Falls and only a short commute to Ottawa. Come fall in love! (id:48755)
Property Details
| MLS® Number | X11891796 |
| Property Type | Single Family |
| Community Name | 901 - Smiths Falls |
| Parking Space Total | 4 |
| Structure | Shed, Workshop |
Building
| Bathroom Total | 1 |
| Bedrooms Above Ground | 3 |
| Bedrooms Total | 3 |
| Appliances | Water Heater, Dishwasher, Refrigerator, Stove |
| Architectural Style | Bungalow |
| Basement Development | Partially Finished |
| Basement Type | N/a (partially Finished) |
| Construction Style Attachment | Detached |
| Cooling Type | Central Air Conditioning |
| Exterior Finish | Vinyl Siding |
| Fireplace Present | Yes |
| Fireplace Total | 2 |
| Foundation Type | Block |
| Heating Fuel | Natural Gas |
| Heating Type | Forced Air |
| Stories Total | 1 |
| Type | House |
| Utility Water | Municipal Water |
Parking
| Carport |
Land
| Acreage | No |
| Fence Type | Fenced Yard |
| Sewer | Sanitary Sewer |
| Size Depth | 125 Ft |
| Size Frontage | 49 Ft ,11 In |
| Size Irregular | 49.97 X 125 Ft |
| Size Total Text | 49.97 X 125 Ft |
| Zoning Description | R2 |
Rooms
| Level | Type | Length | Width | Dimensions |
|---|---|---|---|---|
| Basement | Family Room | 7 m | 3.65 m | 7 m x 3.65 m |
| Basement | Utility Room | 7 m | 7.62 m | 7 m x 7.62 m |
| Main Level | Family Room | 7.01 m | 3.65 m | 7.01 m x 3.65 m |
| Main Level | Primary Bedroom | 3.35 m | 2.74 m | 3.35 m x 2.74 m |
| Main Level | Kitchen | 3 m | 3 m | 3 m x 3 m |
| Main Level | Bedroom 2 | 2.74 m | 2.74 m | 2.74 m x 2.74 m |
| Main Level | Bedroom 3 | 2.74 m | 2.74 m | 2.74 m x 2.74 m |
| Main Level | Bathroom | 1.82 m | 2.13 m | 1.82 m x 2.13 m |
Utilities
| Sewer | Installed |
https://www.realtor.ca/real-estate/27735496/8-mckenzie-avenue-smiths-falls-901-smiths-falls
Interested?
Contact us for more information
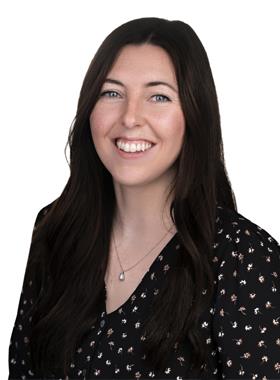
Jenna Rath
Salesperson
michalefyke.com/

515 Mcneely Avenue, Unit 1-A
Carleton Place, Ontario K7C 0A8
(613) 257-4663
(613) 257-4673
www.remaxaffiliates.ca/
Michale Fyke
Salesperson
www.michalefyke.com/

515 Mcneely Avenue, Unit 1-A
Carleton Place, Ontario K7C 0A8
(613) 257-4663
(613) 257-4673
www.remaxaffiliates.ca/








