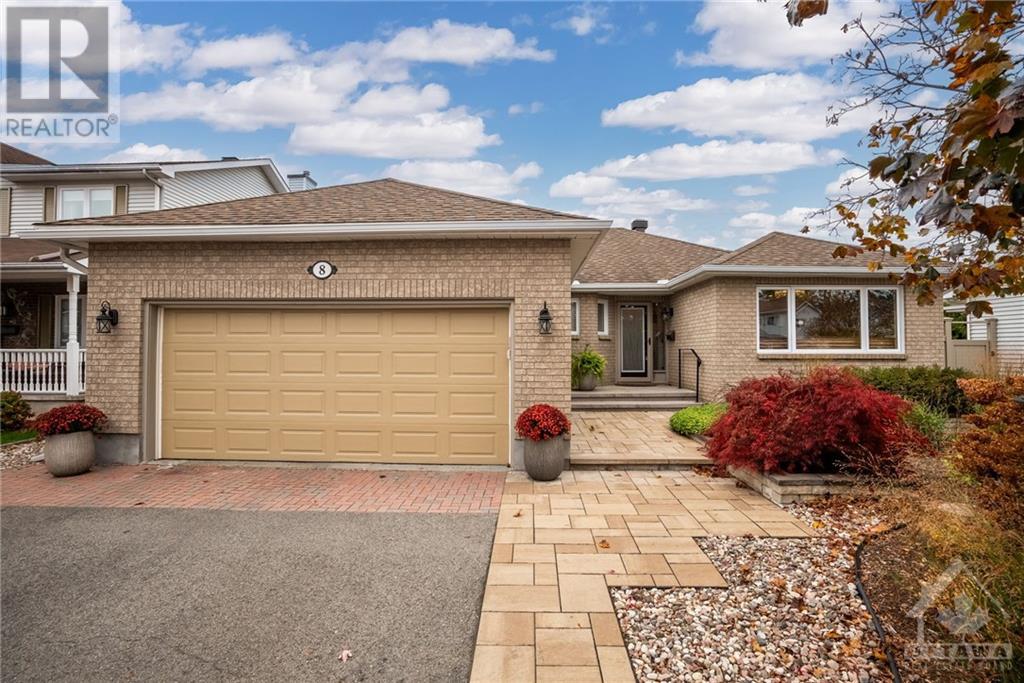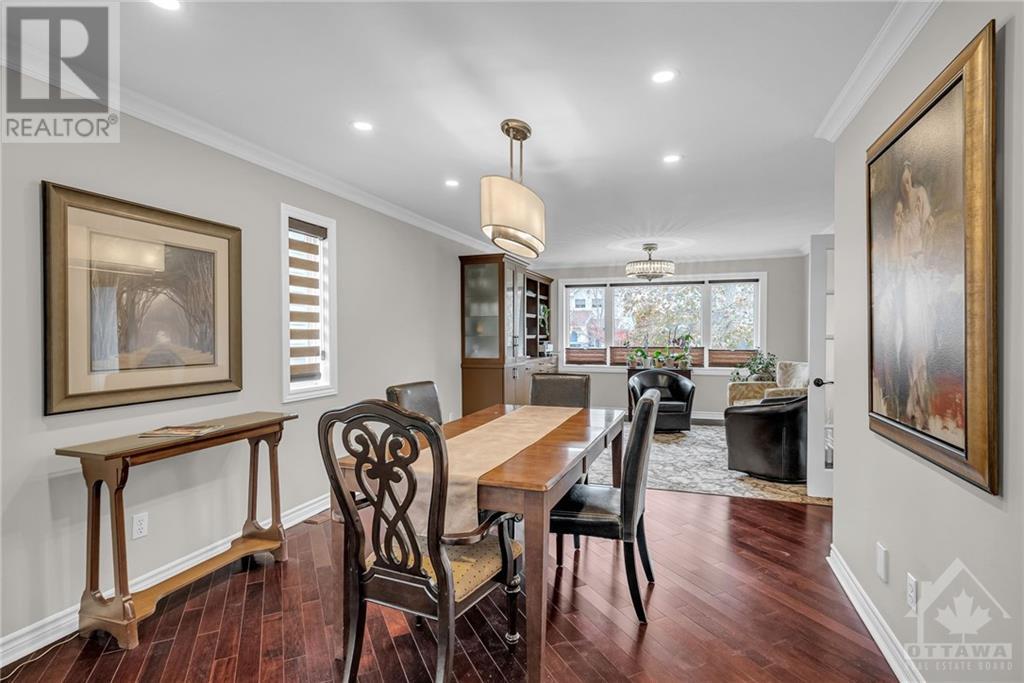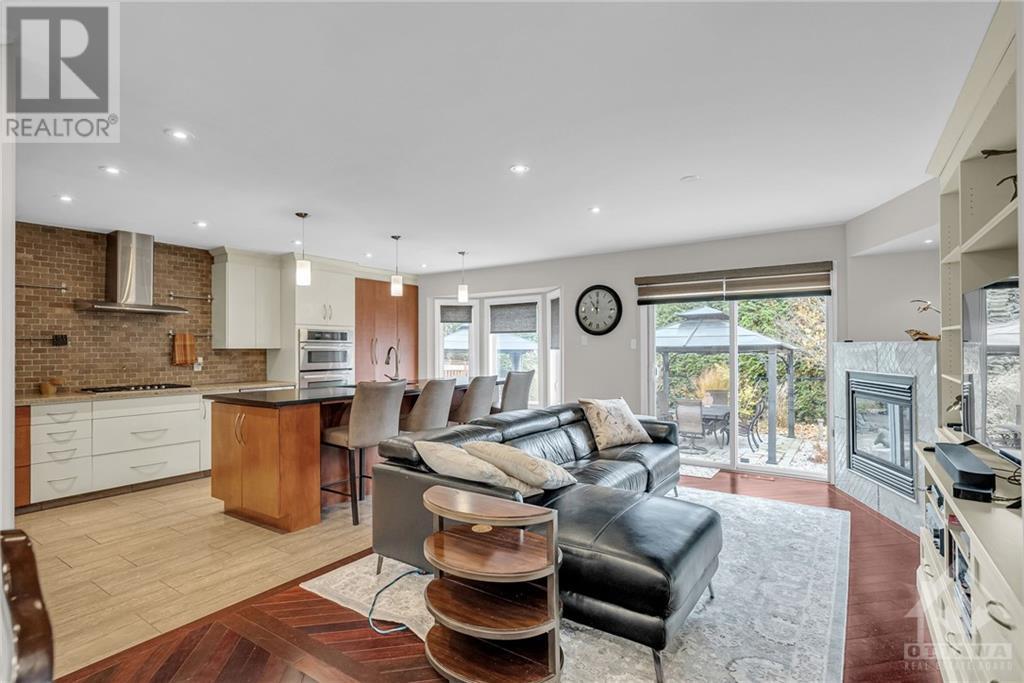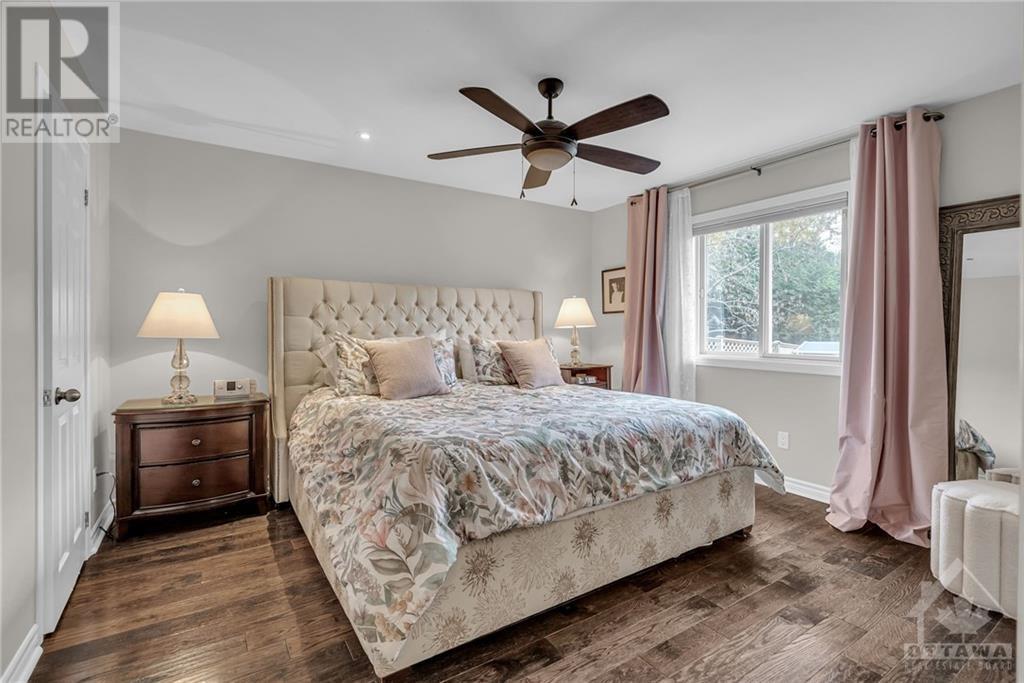8 Randall James Drive Stittsville, Ontario K2S 1L9
$958,000
Discover this beautifully updated 4-bedroom bungalow in Stittsville, a perfect blend of comfort and style. Featuring an in-law suite with full kitchen for added flexibility, this home is thoughtfully designed with spacious living areas that accommodate all your needs. The interior offers modern updates, ensuring a move-in ready experience. Stellar primary bedrrom with 5pc ensuite and walkin closet, chef's kitchen with massive island perfect for entertaining. Cozy gas fireplace in the living area for relaxation and unwinding. Outside, enjoy a meticulously landscaped, low-maintenance yard ideal for serenity and family gatherings. Downstairs is diverse including two good sized bedrooms, one with a murphy bed, gym, 4pc bath and recreation room to be designed to fit your needs. Double garage and extra wide driveway. This property provides a serene lifestyle without the upkeep hassle, all while being conveniently located in a welcoming neighborhood. Don’t miss this unique opportunity! (id:48755)
Property Details
| MLS® Number | 1418500 |
| Property Type | Single Family |
| Neigbourhood | Stittsville |
| Amenities Near By | Public Transit, Recreation Nearby, Shopping |
| Features | Automatic Garage Door Opener |
| Parking Space Total | 6 |
| Storage Type | Storage Shed |
| Structure | Deck |
Building
| Bathroom Total | 3 |
| Bedrooms Above Ground | 2 |
| Bedrooms Below Ground | 2 |
| Bedrooms Total | 4 |
| Appliances | Refrigerator, Dishwasher, Dryer, Freezer, Hood Fan, Stove, Wine Fridge, Blinds |
| Architectural Style | Bungalow |
| Basement Development | Finished |
| Basement Type | Full (finished) |
| Constructed Date | 1992 |
| Construction Style Attachment | Detached |
| Cooling Type | Central Air Conditioning |
| Exterior Finish | Brick, Siding |
| Fireplace Present | Yes |
| Fireplace Total | 1 |
| Flooring Type | Mixed Flooring, Hardwood |
| Foundation Type | Poured Concrete |
| Heating Fuel | Natural Gas |
| Heating Type | Forced Air |
| Stories Total | 1 |
| Type | House |
| Utility Water | Municipal Water |
Parking
| Attached Garage |
Land
| Acreage | No |
| Fence Type | Fenced Yard |
| Land Amenities | Public Transit, Recreation Nearby, Shopping |
| Landscape Features | Land / Yard Lined With Hedges, Landscaped, Underground Sprinkler |
| Sewer | Municipal Sewage System |
| Size Depth | 119 Ft ,8 In |
| Size Frontage | 59 Ft |
| Size Irregular | 58.99 Ft X 119.66 Ft (irregular Lot) |
| Size Total Text | 58.99 Ft X 119.66 Ft (irregular Lot) |
| Zoning Description | Residential |
Rooms
| Level | Type | Length | Width | Dimensions |
|---|---|---|---|---|
| Lower Level | Recreation Room | 15'3" x 10'4" | ||
| Lower Level | Other | 15'2" x 30'3" | ||
| Lower Level | Bedroom | 12'5" x 9'11" | ||
| Lower Level | Bedroom | 17'2" x 11'5" | ||
| Lower Level | 4pc Bathroom | 5'3" x 8'6" | ||
| Lower Level | Gym | 12'4" x 13'10" | ||
| Main Level | Primary Bedroom | 12'10" x 12'0" | ||
| Main Level | 4pc Ensuite Bath | 13'11" x 10'0" | ||
| Main Level | Kitchen | 20'10" x 10'10" | ||
| Main Level | Dining Room | 13'0" x 10'7" | ||
| Main Level | Living Room/fireplace | 14'2" x 11'3" | ||
| Main Level | Living Room | 11'5" x 11'0" | ||
| Main Level | Bedroom | 11'11" x 8'8" | ||
| Main Level | 3pc Bathroom | 6'5" x 7'3" |
https://www.realtor.ca/real-estate/27596829/8-randall-james-drive-stittsville-stittsville
Interested?
Contact us for more information

James Angus
Salesperson
www.jamesangus.evrealestate.com/
https://www.facebook.com/jamesbarssangus1
https://ca.linkedin.com/in/james-barss-angus-19802444
https://twitter.com/jamesbarssangus
5582 Manotick Main Street
Ottawa, Ontario K4M 1E2
(613) 695-6065
(613) 695-6462
ottawacentral.evrealestate.com/
































