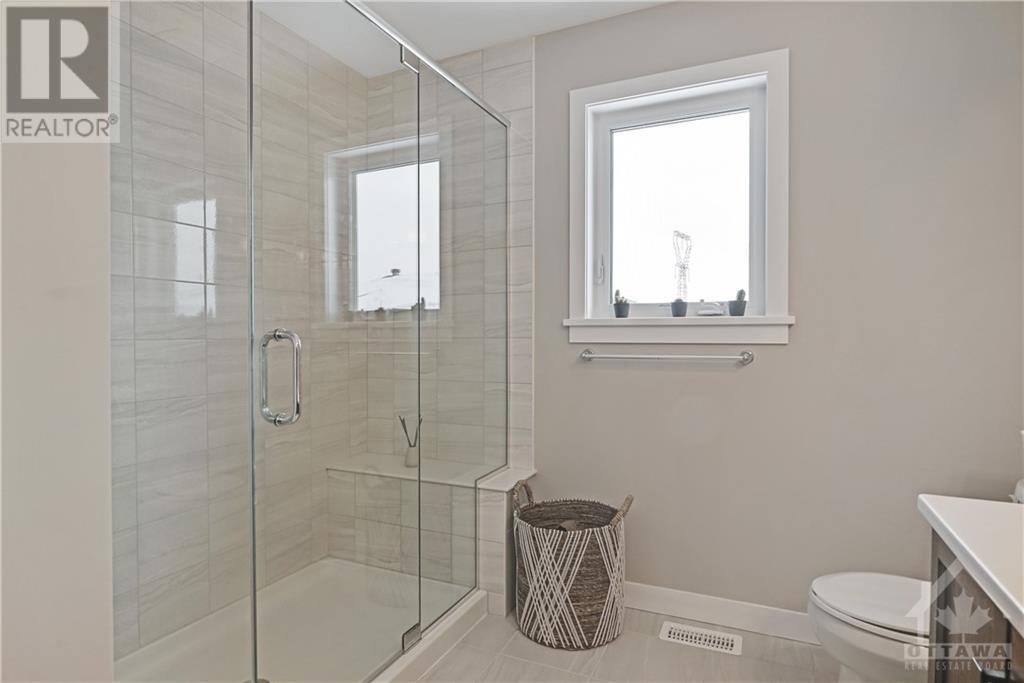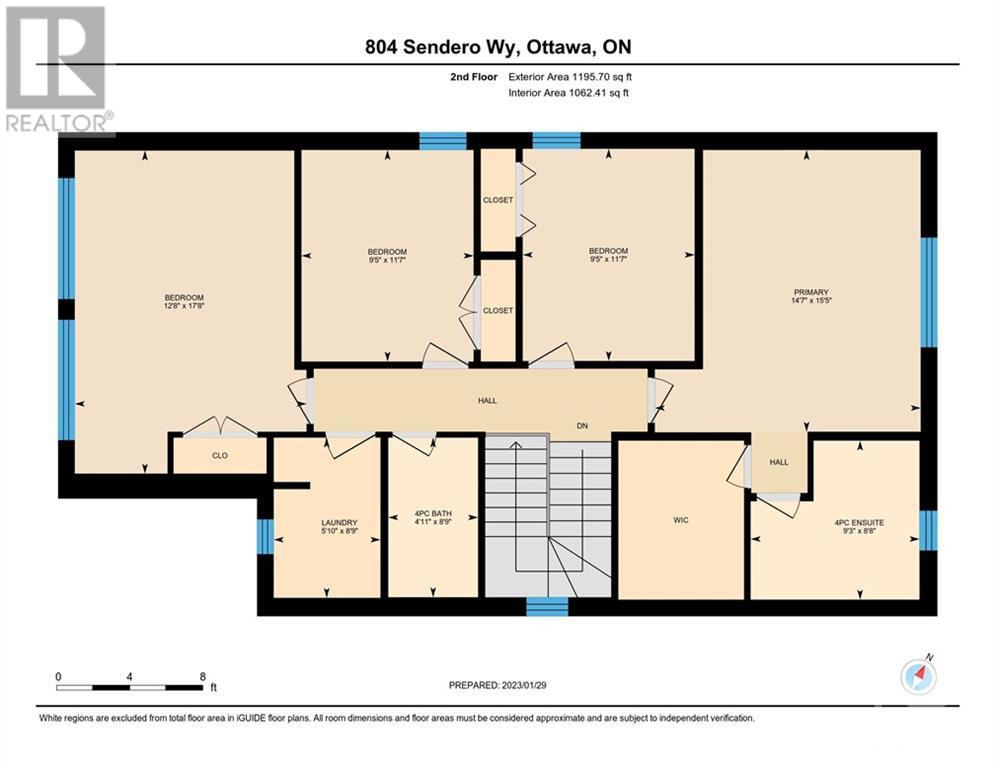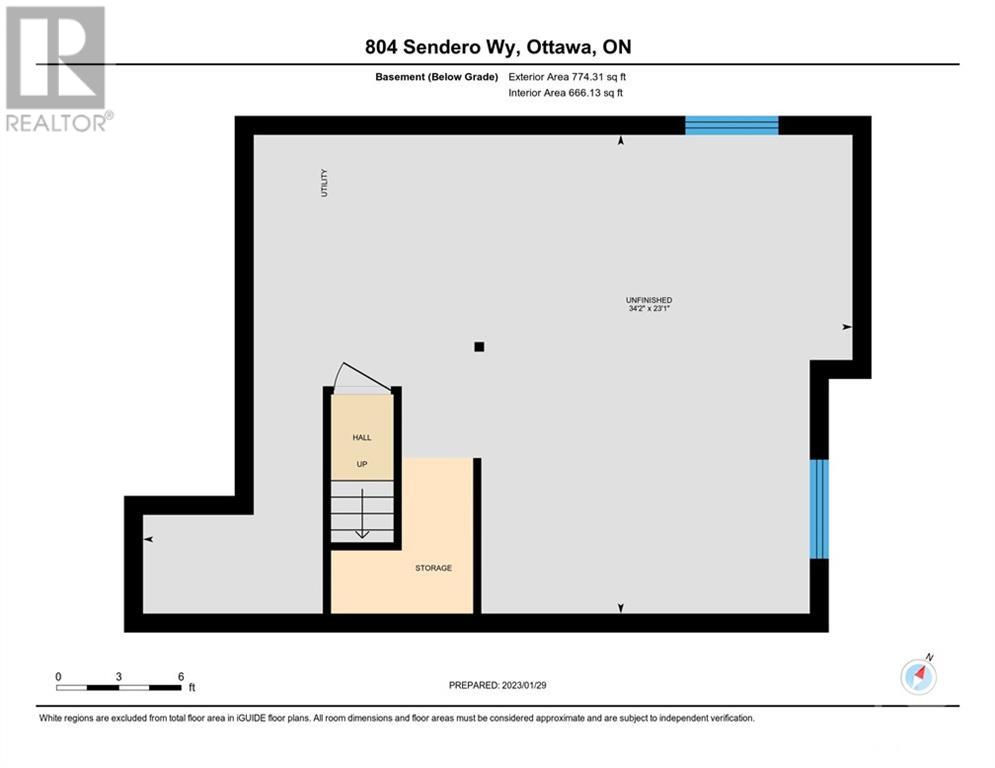804 Sendero Way Stittsville, Ontario K2S 2W8
$859,000
Welcome to this lovely 4 bed & 3 bath single family home with delightful upgrades! Large windows, nice & bright, filled with natural light. Main floor welcomes you with an open concept floor plan, features 9 feet ceiling, extended nook area and fireplace & pot lights. Beautiful kitchen with quartz counter tops, walk-in pantry and Stainless-steel appliances (w/ 5 years extend parts & labor warranty). A second floor welcomes you with an inviting primary bedroom with a large ensuite, double sinks & glass shower and nice walk-in closet, plus 3 additional generous sized bedrooms and a full bath and nice laundry area complete the second level. This lovely home is located at an excellent location in desirable community of EdenWylde. (id:48755)
Property Details
| MLS® Number | 1412180 |
| Property Type | Single Family |
| Neigbourhood | Eden Wylde |
| Amenities Near By | Public Transit, Recreation Nearby |
| Communication Type | Cable Internet Access |
| Parking Space Total | 4 |
Building
| Bathroom Total | 3 |
| Bedrooms Above Ground | 4 |
| Bedrooms Total | 4 |
| Appliances | Refrigerator, Cooktop, Dishwasher, Dryer, Hood Fan, Microwave, Stove, Washer |
| Basement Development | Unfinished |
| Basement Type | Full (unfinished) |
| Constructed Date | 2022 |
| Construction Style Attachment | Detached |
| Cooling Type | Central Air Conditioning, Air Exchanger |
| Exterior Finish | Brick, Siding |
| Fireplace Present | Yes |
| Fireplace Total | 1 |
| Flooring Type | Wall-to-wall Carpet, Vinyl, Ceramic |
| Foundation Type | Poured Concrete |
| Half Bath Total | 1 |
| Heating Fuel | Natural Gas |
| Heating Type | Forced Air |
| Stories Total | 2 |
| Type | House |
| Utility Water | Municipal Water |
Parking
| Attached Garage |
Land
| Acreage | No |
| Land Amenities | Public Transit, Recreation Nearby |
| Sewer | Municipal Sewage System |
| Size Depth | 98 Ft |
| Size Frontage | 34 Ft |
| Size Irregular | 34 Ft X 98 Ft (irregular Lot) |
| Size Total Text | 34 Ft X 98 Ft (irregular Lot) |
| Zoning Description | Residential |
Rooms
| Level | Type | Length | Width | Dimensions |
|---|---|---|---|---|
| Second Level | Primary Bedroom | 15'5" x 14'7" | ||
| Second Level | 4pc Bathroom | 8'8" x 9'3" | ||
| Second Level | Bedroom | 17'8" x 12'8" | ||
| Second Level | Bedroom | 11'7" x 9'5" | ||
| Second Level | Bedroom | 11'7" x 9'5" | ||
| Second Level | 4pc Bathroom | 8'9" x 4'11" | ||
| Second Level | Laundry Room | 8'9" x 5'10" | ||
| Main Level | Living Room | 12'9" x 16'3" | ||
| Main Level | Dining Room | 12'1" x 12'1" | ||
| Main Level | Kitchen | 11'11" x 8'6" | ||
| Main Level | Mud Room | 8'7" x 6'4" | ||
| Main Level | 2pc Bathroom | 5'2" x 8'6" |
https://www.realtor.ca/real-estate/27420267/804-sendero-way-stittsville-eden-wylde
Interested?
Contact us for more information
Madiha Qureshi
Salesperson

6081 Hazeldean Road, 12b
Ottawa, Ontario K2S 1B9
(613) 831-9287
(613) 831-9290
www.teamrealty.ca
































