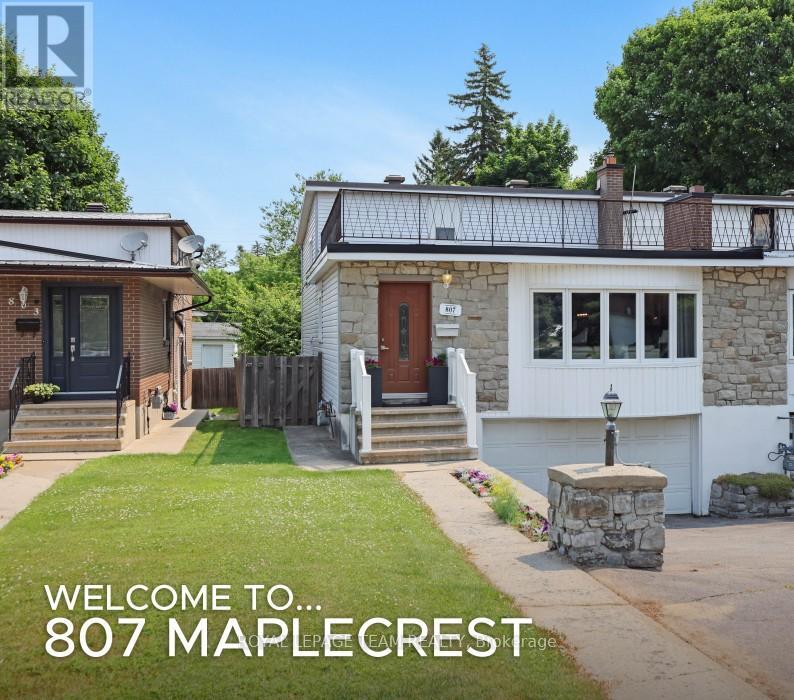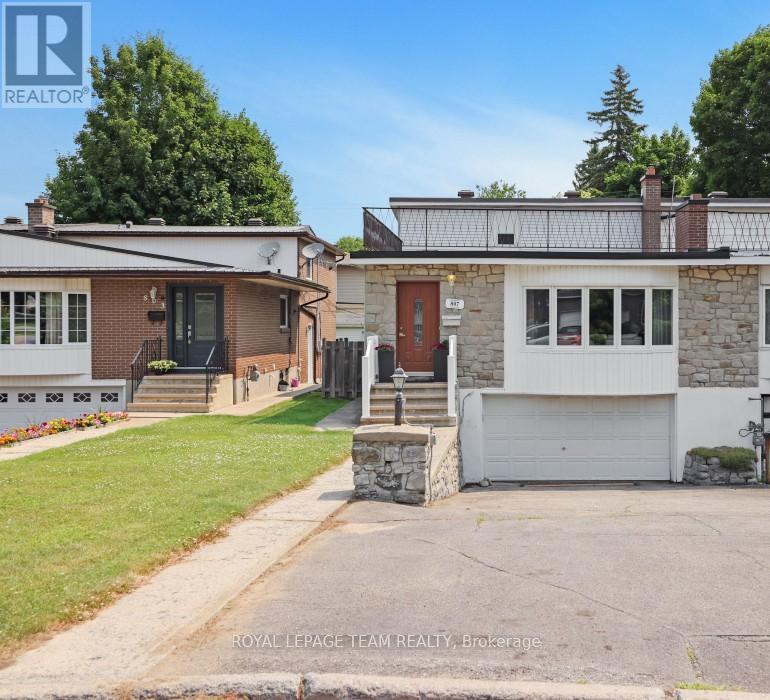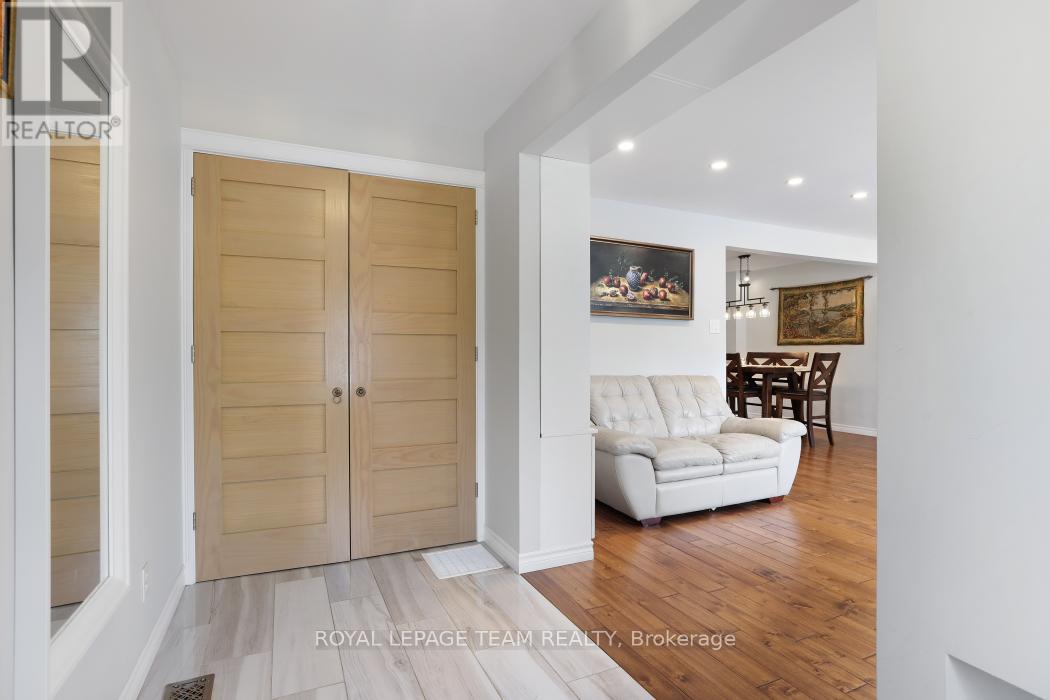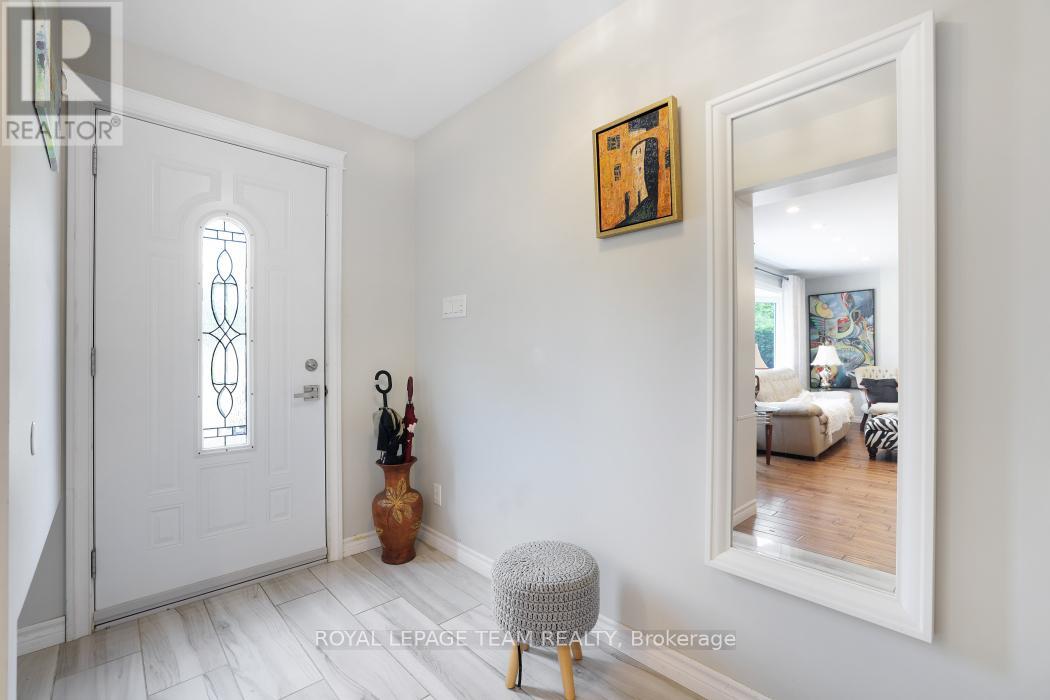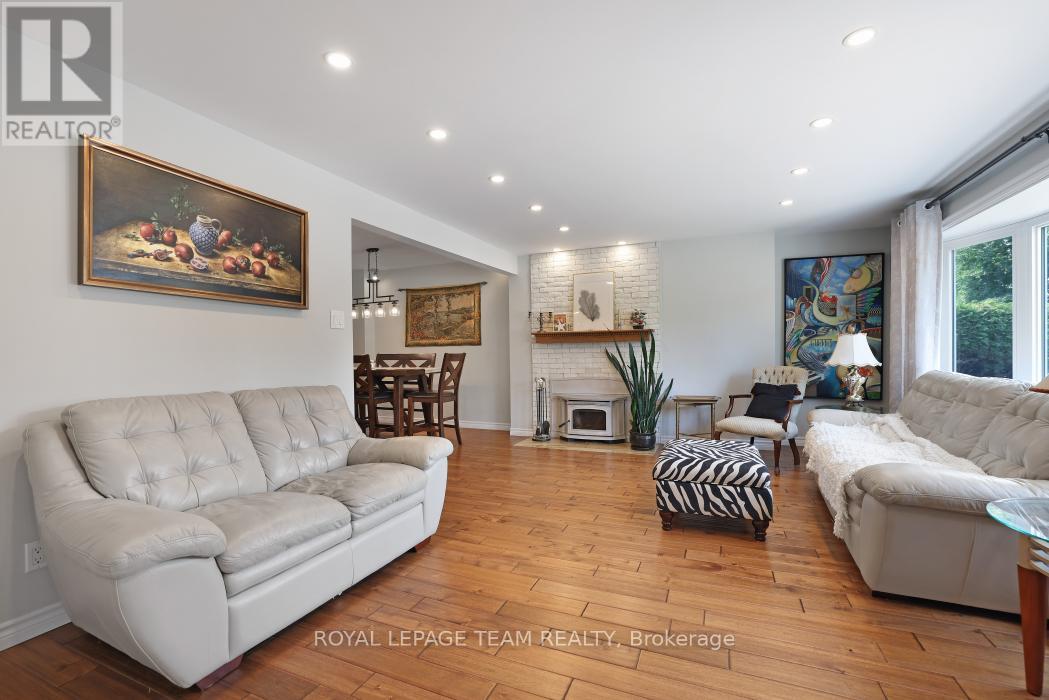807 Maplecrest Avenue Ottawa, Ontario K2A 2Z7
$879,000
Thoughtfully renovated to the studs in 2014-2015, this stunning and energy-efficient home offers 3 + 1 bedrooms, 2 full bathrooms, and premium upgrades throughout all on a quiet, tree-lined street in the heart of Ottawa. Step inside to a spacious, sun-filled open-concept living and dining area, complete with custom hardwood floors, a cozy natural wood-burning fireplace, built-in shelving, and custom-made stairs. The updated kitchen features granite counters, ample cabinet space, and a breakfast bar ideal for family life or entertaining. This home is designed for comfort, with heated floors, a luxurious steam room, upgraded insulation, and soundproofing between floors and rooms for peace and privacy. The fully finished walk-out lower level includes a large family room, a fourth bedroom, an office, and a stylish 3-piece bath perfect for guests, teens, or working from home. Step outside to enjoy a spacious backyard ideal for entertaining, gardening, or relaxing. There is also potential for a rooftop patio a perfect future retreat for morning coffee or growing your favorite plants. A double garage offers plenty of room for parking, hobbies, or storage, and the large driveway provides additional parking. All this just a short walk to shops, cafés, schools, and transit. This move-in ready home blends modern comfort, quality craftsmanship, and lifestyle convenience don't miss your chance to own this rare gem. (id:48755)
Property Details
| MLS® Number | X12271401 |
| Property Type | Single Family |
| Community Name | 5201 - McKellar Heights/Glabar Park |
| Parking Space Total | 6 |
Building
| Bathroom Total | 2 |
| Bedrooms Above Ground | 3 |
| Bedrooms Below Ground | 1 |
| Bedrooms Total | 4 |
| Amenities | Fireplace(s) |
| Appliances | Water Heater, Dishwasher, Dryer, Stove, Washer, Refrigerator |
| Basement Development | Finished |
| Basement Features | Walk Out |
| Basement Type | N/a (finished) |
| Construction Style Attachment | Semi-detached |
| Construction Style Split Level | Sidesplit |
| Cooling Type | Central Air Conditioning |
| Exterior Finish | Stone, Vinyl Siding |
| Fireplace Present | Yes |
| Foundation Type | Block, Poured Concrete |
| Heating Fuel | Natural Gas |
| Heating Type | Forced Air |
| Size Interior | 1500 - 2000 Sqft |
| Type | House |
| Utility Water | Municipal Water |
Parking
| Attached Garage | |
| Garage |
Land
| Acreage | No |
| Sewer | Sanitary Sewer |
| Size Depth | 135 Ft ,7 In |
| Size Frontage | 31 Ft ,7 In |
| Size Irregular | 31.6 X 135.6 Ft |
| Size Total Text | 31.6 X 135.6 Ft |
Rooms
| Level | Type | Length | Width | Dimensions |
|---|---|---|---|---|
| Second Level | Primary Bedroom | 3.98 m | 3.83 m | 3.98 m x 3.83 m |
| Second Level | Bedroom | 3.98 m | 2.87 m | 3.98 m x 2.87 m |
| Second Level | Bedroom | 2.84 m | 2.54 m | 2.84 m x 2.54 m |
| Second Level | Bathroom | Measurements not available | ||
| Basement | Laundry Room | Measurements not available | ||
| Basement | Utility Room | Measurements not available | ||
| Lower Level | Bathroom | Measurements not available | ||
| Lower Level | Office | 3.04 m | 3.04 m | 3.04 m x 3.04 m |
| Lower Level | Family Room | 5.61 m | 3.78 m | 5.61 m x 3.78 m |
| Lower Level | Bedroom | 4.01 m | 3.5 m | 4.01 m x 3.5 m |
| Main Level | Foyer | Measurements not available | ||
| Main Level | Living Room | 5.48 m | 4.08 m | 5.48 m x 4.08 m |
| Main Level | Dining Room | 3.81 m | 3.35 m | 3.81 m x 3.35 m |
| Main Level | Kitchen | 3.53 m | 3.35 m | 3.53 m x 3.35 m |
Interested?
Contact us for more information

Rocco Manfredi
Salesperson
www.roccomanfredi.com/

384 Richmond Road
Ottawa, Ontario K2A 0E8
(613) 729-9090
(613) 729-9094
www.teamrealty.ca/

