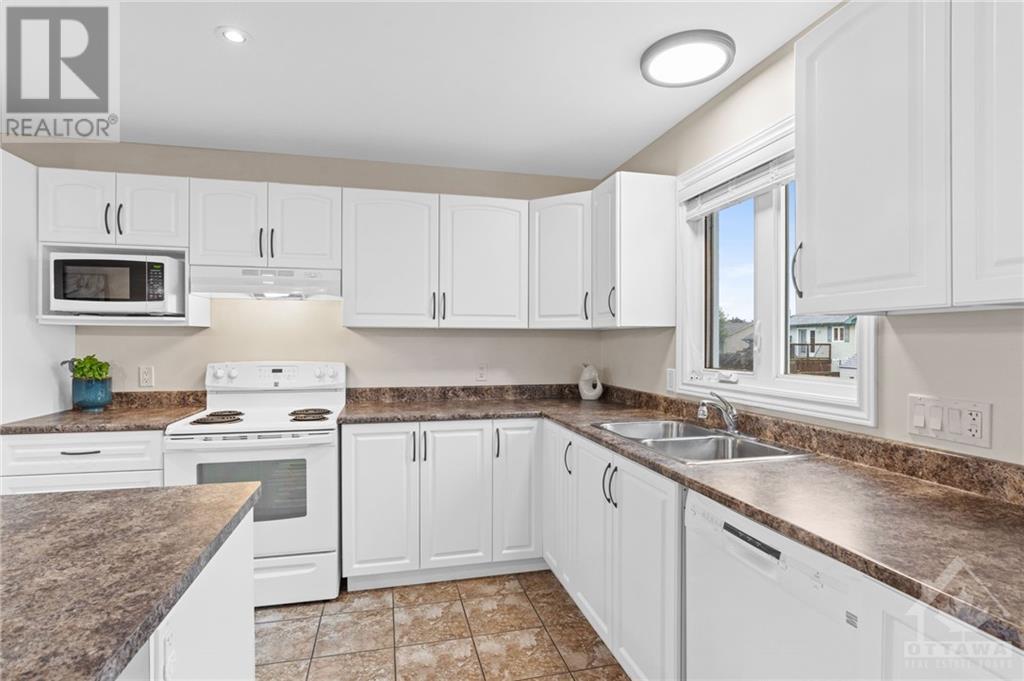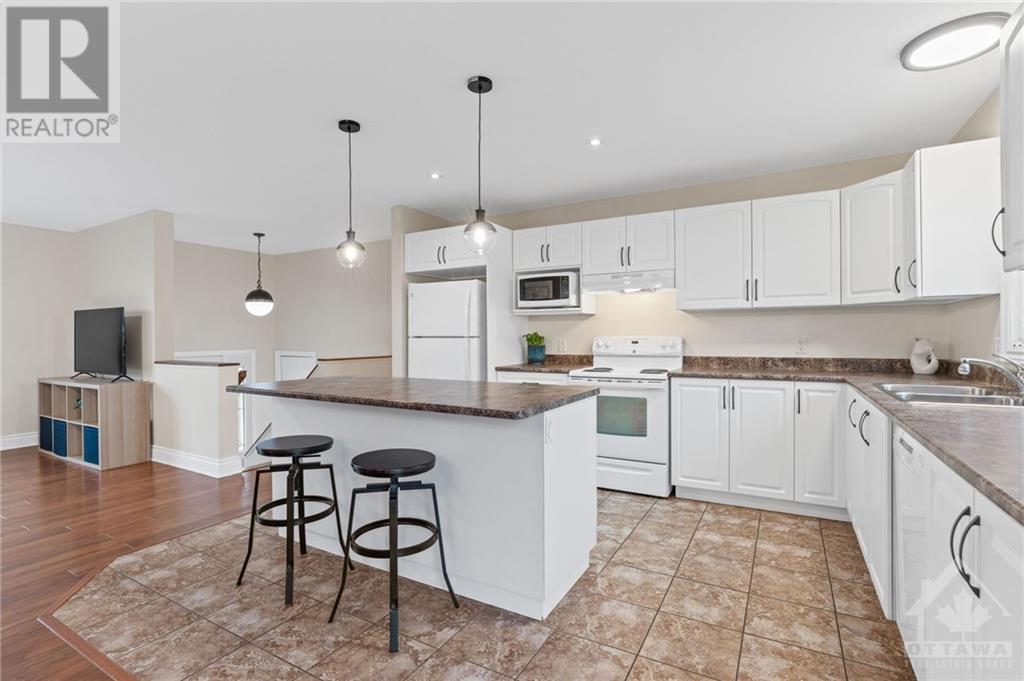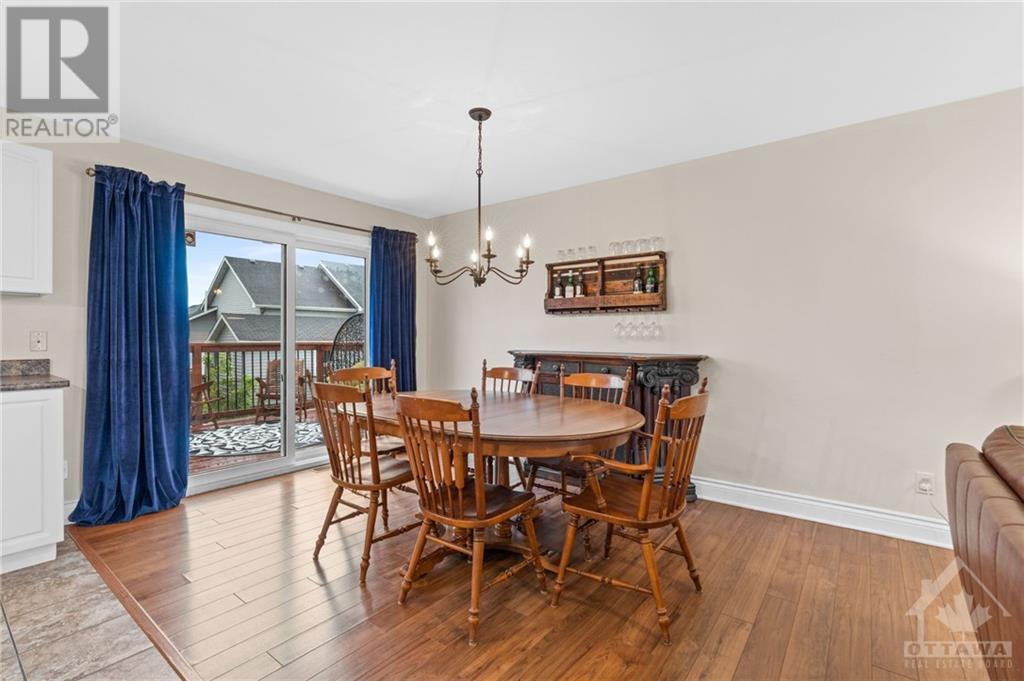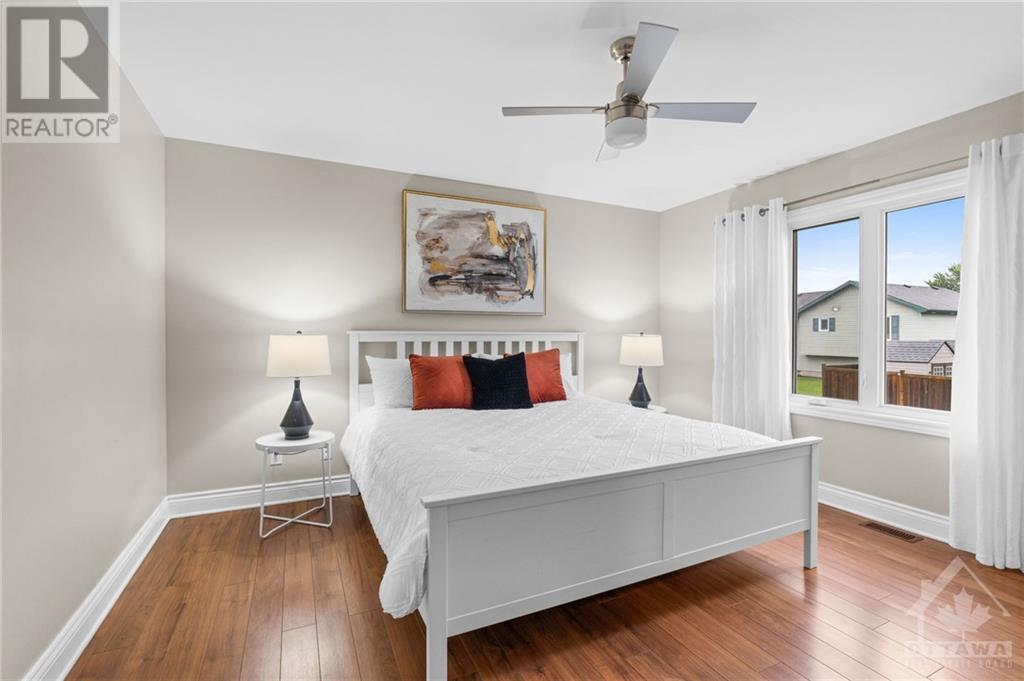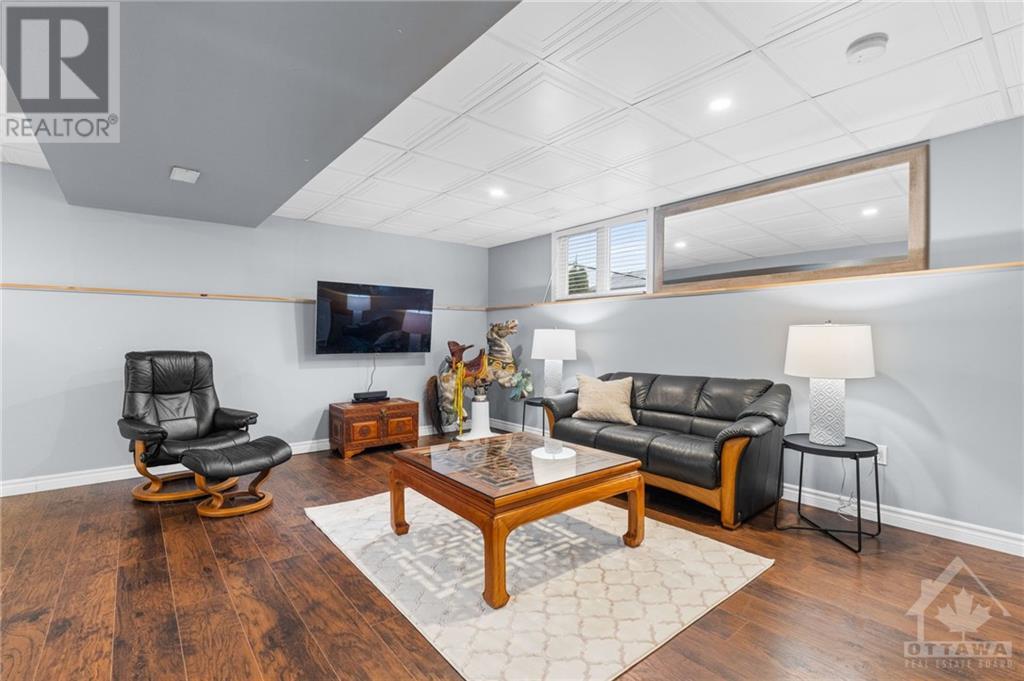81 Tabitha Crescent Chesterville, Ontario K0C 1H0
$549,900
Immaculate raised ranch in a quiet family friendly neighborhood! This charming home with a desirable open floor plan is bathed in natural light. A well appointed kitchen with plenty of white cabinetry, a large island that's perfect for entertaining leads to the dining and living room. 3 bedrooms on the main floor, including the spacious primary with walkthrough closet and en-suite. Access to the large fully fenced back yard through the dining area onto the back deck with natural gas BBQ hookup. The lower level screams possibilities! The family room is currently being used as an in-law suite, with a living room, a kitchenette, and a bedroom. You'll also find another large bedroom, full bathroom, laundry room and access to the garage from he lower level. This would make a great secondary income unit. Don't hesitate to view this beautiful home. (id:48755)
Open House
This property has open houses!
2:00 pm
Ends at:4:00 pm
Property Details
| MLS® Number | 1407904 |
| Property Type | Single Family |
| Neigbourhood | Thompson Subdivision |
| Amenities Near By | Shopping |
| Communication Type | Cable Internet Access |
| Parking Space Total | 6 |
| Road Type | Paved Road |
| Structure | Deck |
Building
| Bathroom Total | 3 |
| Bedrooms Above Ground | 3 |
| Bedrooms Below Ground | 1 |
| Bedrooms Total | 4 |
| Appliances | Refrigerator, Dishwasher, Dryer, Stove, Washer |
| Architectural Style | Raised Ranch |
| Basement Development | Finished |
| Basement Type | Full (finished) |
| Constructed Date | 2012 |
| Construction Style Attachment | Detached |
| Cooling Type | Central Air Conditioning |
| Exterior Finish | Brick, Siding |
| Fixture | Ceiling Fans |
| Flooring Type | Laminate, Tile |
| Foundation Type | Poured Concrete |
| Half Bath Total | 1 |
| Heating Fuel | Natural Gas |
| Heating Type | Forced Air |
| Stories Total | 1 |
| Type | House |
| Utility Water | Municipal Water |
Parking
| Attached Garage |
Land
| Acreage | No |
| Fence Type | Fenced Yard |
| Land Amenities | Shopping |
| Sewer | Municipal Sewage System |
| Size Depth | 97 Ft ,5 In |
| Size Frontage | 65 Ft ,7 In |
| Size Irregular | 65.59 Ft X 97.41 Ft |
| Size Total Text | 65.59 Ft X 97.41 Ft |
| Zoning Description | Residential |
Rooms
| Level | Type | Length | Width | Dimensions |
|---|---|---|---|---|
| Lower Level | Recreation Room | 23'9" x 18'1" | ||
| Lower Level | 3pc Bathroom | 7'6" x 7'4" | ||
| Lower Level | Bedroom | 13'6" x 11'6" | ||
| Lower Level | Laundry Room | 15'3" x 7'5" | ||
| Main Level | Living Room | 14'6" x 12'8" | ||
| Main Level | Dining Room | 12'8" x 8'9" | ||
| Main Level | Kitchen | 13'5" x 10'6" | ||
| Main Level | 4pc Bathroom | 8'5" x 6'6" | ||
| Main Level | Primary Bedroom | 13'4" x 13'0" | ||
| Main Level | 2pc Ensuite Bath | 6'6" x 3'6" | ||
| Main Level | Bedroom | 12'9" x 8'9" | ||
| Main Level | Bedroom | 9'6" x 9'3" |
https://www.realtor.ca/real-estate/27323134/81-tabitha-crescent-chesterville-thompson-subdivision
Interested?
Contact us for more information

Tiffany Fisher
Salesperson
www.tiffanyfisher.ca/
376 Churchill Ave. N, Unit 101
Ottawa, Ontario K1Z 5C3
(613) 755-2278
(613) 755-2279
www.innovationrealty.ca/




