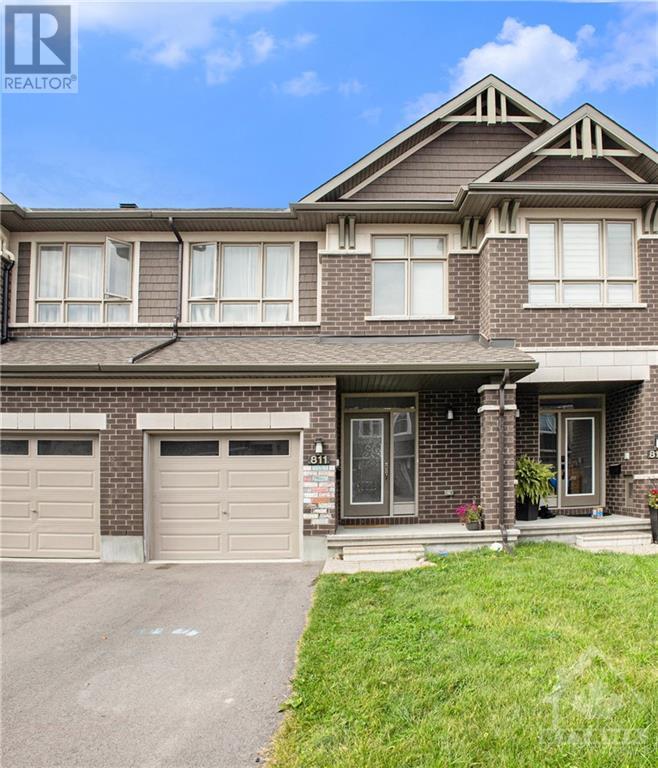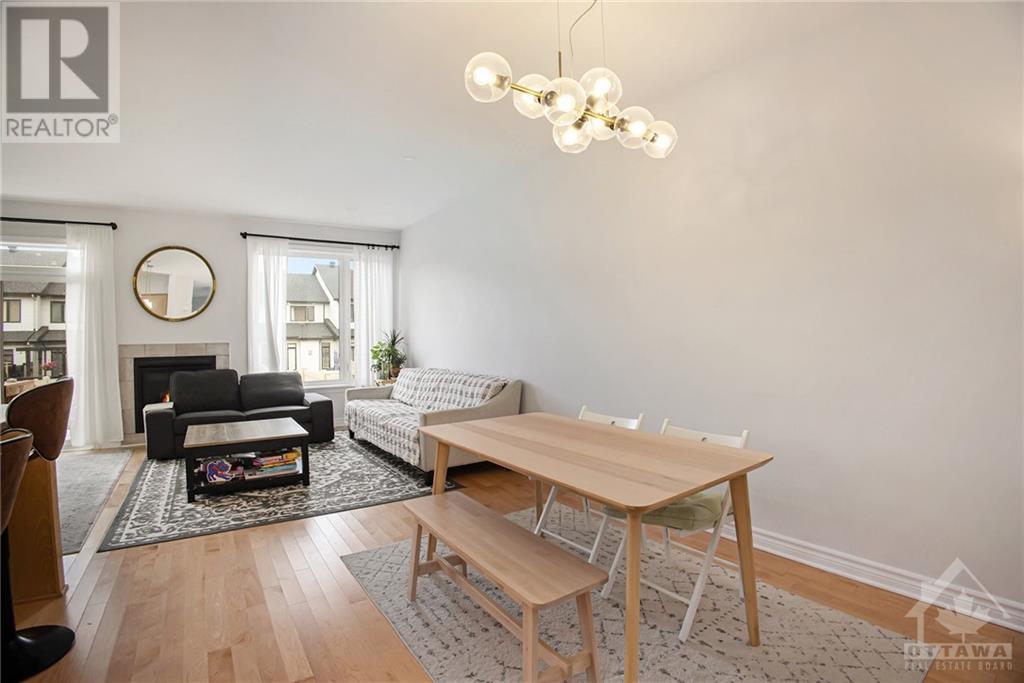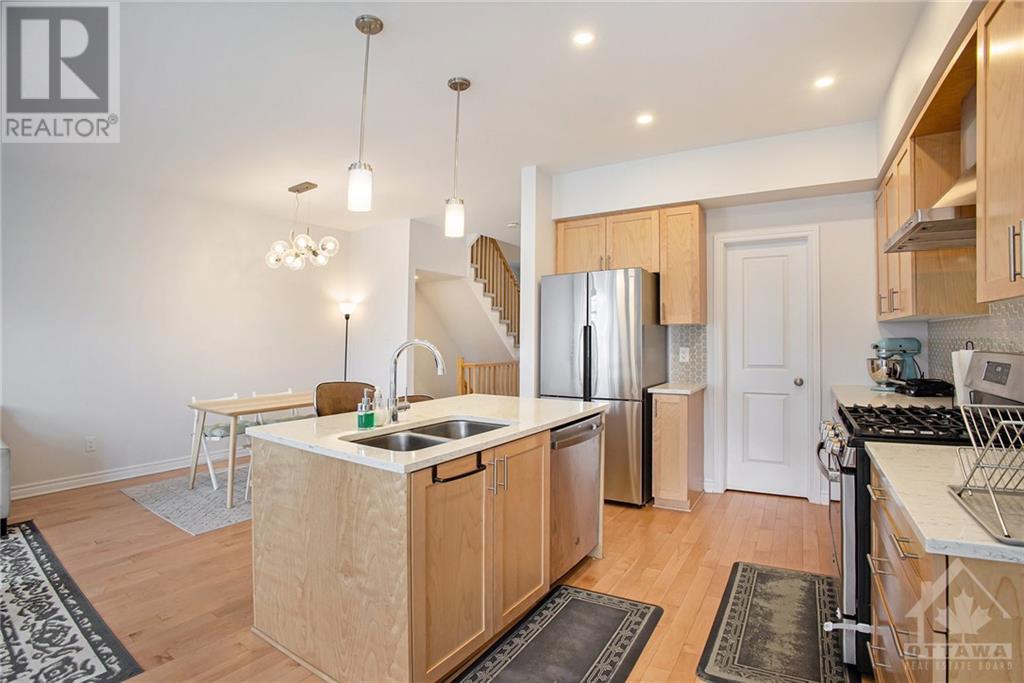811 Clapham Terrace Ottawa, Ontario K2S 2N8
$679,999
Welcome to 811 Clapham Terr. A stunning, 3 bedroom, 2.5 bathroom home nestled in the highly sought-after, family-friendly Westwood/Stittsville neighborhood. Step inside to a bright, open-concept main floor featuring 9ft ceilings, hardwood floors and pot lights throughout. The spacious living area, complete with a cozy gas fireplace, is bathed in natural light from large windows, offering the perfect setting for relaxation or entertaining. The kitchen boasts quartz countertops, upgraded cabinetry, stainless steel appliances and a walk-in pantry. Upstairs, you'll find a large primary bedroom with a walk-in closet and a luxurious ensuite bathroom. Two additional generously sized bedrooms, a full bathroom and a convenient laundry room complete the upper level. The fully finished basement offers a versatile space perfect for a family room, rec room, or home office. Abundant storage space ensures all your belongings have a place. Book a showing today. (id:48755)
Property Details
| MLS® Number | 1414456 |
| Property Type | Single Family |
| Neigbourhood | Westwood |
| Features | Automatic Garage Door Opener |
| Parking Space Total | 2 |
Building
| Bathroom Total | 3 |
| Bedrooms Above Ground | 3 |
| Bedrooms Total | 3 |
| Appliances | Refrigerator, Dishwasher, Dryer, Stove, Washer |
| Basement Development | Finished |
| Basement Type | Full (finished) |
| Constructed Date | 2020 |
| Cooling Type | Central Air Conditioning |
| Exterior Finish | Brick, Siding |
| Flooring Type | Wall-to-wall Carpet, Hardwood, Tile |
| Foundation Type | Poured Concrete |
| Half Bath Total | 1 |
| Heating Fuel | Natural Gas |
| Heating Type | Forced Air |
| Stories Total | 2 |
| Type | Row / Townhouse |
| Utility Water | Municipal Water |
Parking
| Attached Garage |
Land
| Acreage | No |
| Sewer | Municipal Sewage System |
| Size Depth | 126 Ft ,9 In |
| Size Frontage | 20 Ft ,2 In |
| Size Irregular | 20.13 Ft X 126.78 Ft |
| Size Total Text | 20.13 Ft X 126.78 Ft |
| Zoning Description | Residential |
Rooms
| Level | Type | Length | Width | Dimensions |
|---|---|---|---|---|
| Second Level | Primary Bedroom | 9'3" x 15'5" | ||
| Second Level | Bedroom | 9'3" x 16'6" | ||
| Second Level | Bedroom | 8'6" x 13'3" | ||
| Second Level | Bedroom | 11'6" x 13'11" | ||
| Basement | Recreation Room | 11'4" x 21'4" | ||
| Main Level | Great Room | 19'4" x 12'0" | ||
| Main Level | Kitchen | 9'0" x 10'0" | ||
| Main Level | Dining Room | 10'4" x 10'2" |
https://www.realtor.ca/real-estate/27509766/811-clapham-terrace-ottawa-westwood
Interested?
Contact us for more information

Seun Oginni
Salesperson

2131 St. Joseph Blvd.
Ottawa, Ontario K1C 1E7
(613) 837-0011
(613) 837-2777
www.exitottawa.com































