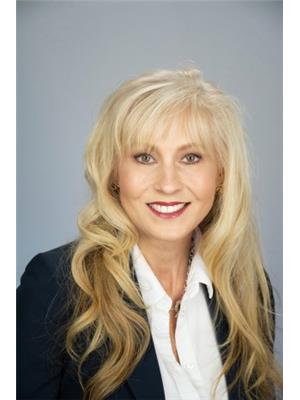814 Scott Road Edwardsburgh/cardinal, Ontario K0E 1E0
$699,900
Nestled in the peaceful countryside, this timeless 3 bedroom farmhouse offers old world charm and modern updates on a picturesque 63.22 acre property. Surrounded by open fields and endless skies, its a rare opportunity to enjoy peaceful rural living with the space and infrastructure to support your agricultural dreams. Inside, the home retains its authentic farmhouse character. The spacious main floor features a large country-style kitchen, complete with dining space and direct access to the sunroom, walk-in pantry, and a covered side porch, ideal for enjoying your morning coffee or evening breeze. Two distinct living spaces provide room for both relaxation and entertaining. A dedicated spa room with hot tub offers year-round wellness and relaxation, while a versatile main floor office currently being used as a bedroom adds flexibility. The second floor hosts three bedrooms and a convenient two piece cheater ensuite with shared access from the primary bedroom and hallway. Outdoors, you'll find a detached four car garage for ample vehicle and equipment storage, along with recent functional upgrades including updated weeping bed (5 years), new electric furnace (2025) & Napoleon 200,000 BTU wood furnace (7 +/- years). The land itself includes 40 acres of crop (tiled), plus 8 acres of untiled land. A solid 10-stanchion barn with 60 amp electrical service & well provides excellent potential. This home offers possibility in every direction - book your viewing today! (id:48755)
Property Details
| MLS® Number | X12298000 |
| Property Type | Agriculture |
| Community Name | 807 - Edwardsburgh/Cardinal Twp |
| Farm Type | Farm |
| Features | Irregular Lot Size |
| Parking Space Total | 8 |
| Structure | Outbuilding, Barn |
Building
| Bathroom Total | 2 |
| Bedrooms Above Ground | 3 |
| Bedrooms Total | 3 |
| Appliances | Water Heater, Dishwasher, Microwave, Stove, Refrigerator |
| Basement Development | Unfinished |
| Basement Type | N/a (unfinished) |
| Exterior Finish | Brick, Stone |
| Fireplace Present | Yes |
| Fireplace Total | 2 |
| Foundation Type | Stone |
| Half Bath Total | 1 |
| Heating Fuel | Electric |
| Heating Type | Forced Air |
| Stories Total | 2 |
| Size Interior | 2500 - 3000 Sqft |
Parking
| Detached Garage | |
| Garage |
Land
| Acreage | Yes |
| Sewer | Septic System |
| Size Depth | 4101 Ft ,7 In |
| Size Frontage | 690 Ft ,9 In |
| Size Irregular | 690.8 X 4101.6 Ft |
| Size Total Text | 690.8 X 4101.6 Ft|50 - 100 Acres |
| Surface Water | Pond Or Stream |
| Zoning Description | G |
Rooms
| Level | Type | Length | Width | Dimensions |
|---|---|---|---|---|
| Second Level | Primary Bedroom | 4.75 m | 4.6 m | 4.75 m x 4.6 m |
| Second Level | Bathroom | 4.75 m | 3.07 m | 4.75 m x 3.07 m |
| Second Level | Bedroom 2 | 3.61 m | 4.57 m | 3.61 m x 4.57 m |
| Second Level | Bedroom 3 | 3.61 m | 3.1 m | 3.61 m x 3.1 m |
| Basement | Other | 5.31 m | 7.75 m | 5.31 m x 7.75 m |
| Basement | Utility Room | 5.49 m | 7.75 m | 5.49 m x 7.75 m |
| Main Level | Foyer | 2.34 m | 4.65 m | 2.34 m x 4.65 m |
| Main Level | Family Room | 3.91 m | 4.65 m | 3.91 m x 4.65 m |
| Main Level | Office | 4.65 m | 3.07 m | 4.65 m x 3.07 m |
| Main Level | Bathroom | 3.96 m | 2.64 m | 3.96 m x 2.64 m |
| Main Level | Living Room | 4.98 m | 5.13 m | 4.98 m x 5.13 m |
| Main Level | Other | 2.03 m | 2.64 m | 2.03 m x 2.64 m |
| Main Level | Kitchen | 5.08 m | 4.78 m | 5.08 m x 4.78 m |
| Main Level | Pantry | 2.06 m | 2.13 m | 2.06 m x 2.13 m |
| Main Level | Solarium | 5.43 m | 1.3 m | 5.43 m x 1.3 m |
| Main Level | Sunroom | 1.93 m | 3.76 m | 1.93 m x 3.76 m |
Utilities
| Cable | Installed |
| Electricity | Installed |
Interested?
Contact us for more information

Sharon Jordan
Broker

3000 County Road 43
Kemptville, Ontario K0G 1J0
(613) 258-4900
(613) 215-0882
www.remaxaffiliates.ca/

















































