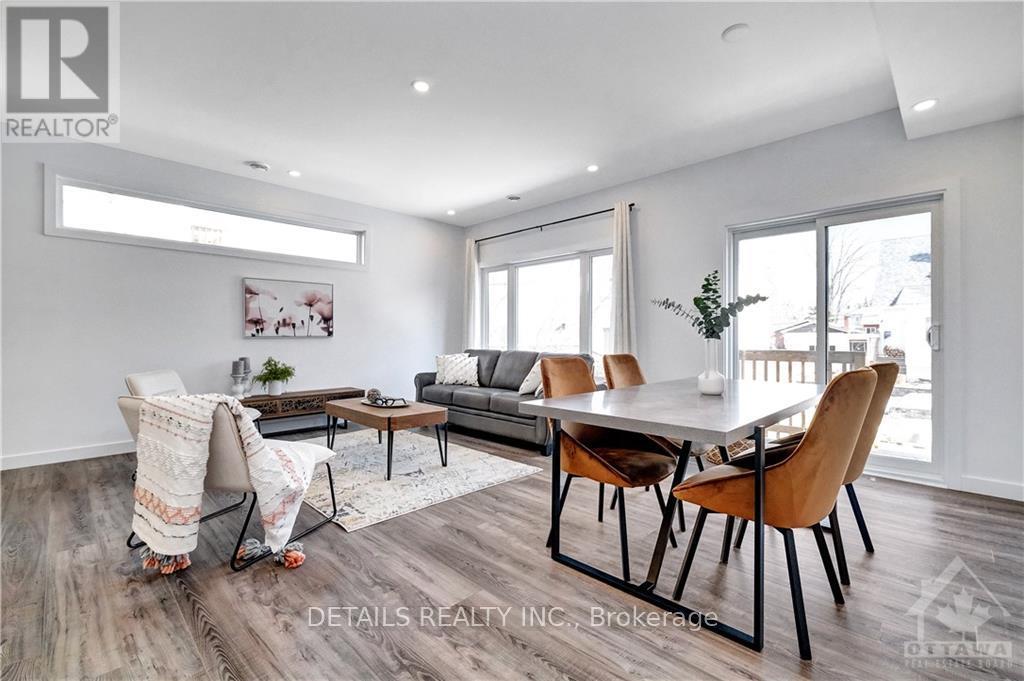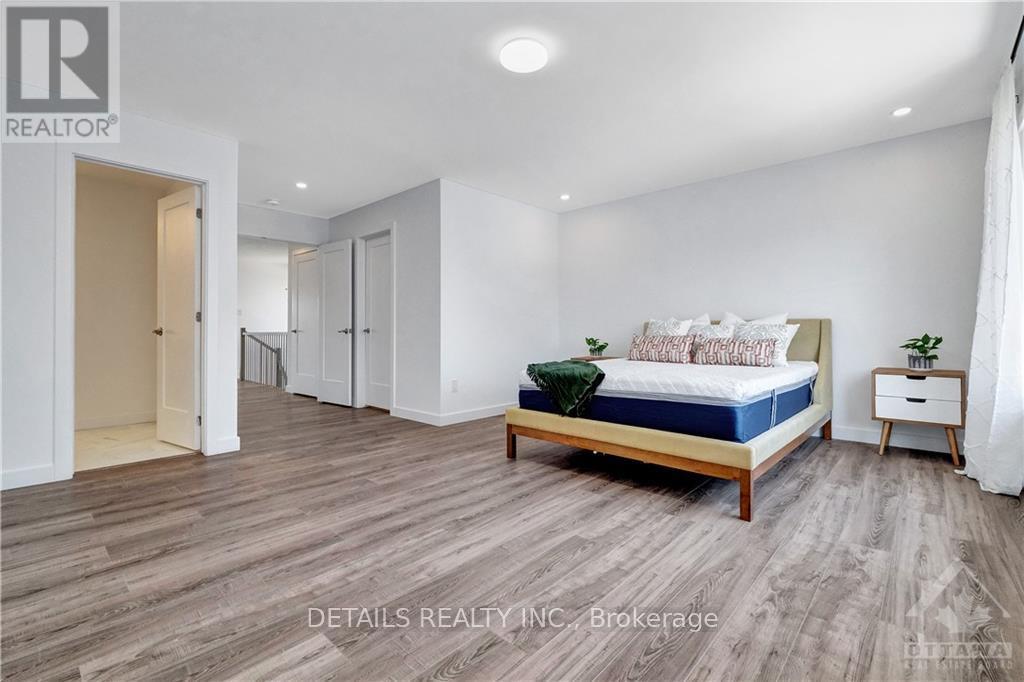815 Norton Avenue Ottawa, Ontario K2B 5P5
$988,800
Flooring: Tile, Flooring: Vinyl, This luxurious, newly built 3-bedroom semi-detached home, complete with a 1-bedroom basement apartment, offers a modern design and ample space. Perfect for families or rental potential, this home brings both comfort and opportunity. Don?t miss out on this incredible deal?act now before it's gone! This modern open-concept main unit features a bright, spacious living area, a luxurious kitchen with ample cabinets, a large island, granite countertops, and plenty of pot lights. Step from the kitchen to a private fenced backyard. Upstairs, enjoy three large bedrooms, a laundry room, and a master bedroom with a walk-in closet and ensuite. The basement offers a complete one-bedroom unit with a full kitchen, laundry, and separate rent of $1750 plus utilities. Located in a top Ottawa neighbourhood, near the Ottawa Hospital and within walking distance of shops. (id:48755)
Property Details
| MLS® Number | X9519305 |
| Property Type | Single Family |
| Community Name | 6203 - Queensway Terrace North |
| Amenities Near By | Public Transit, Park |
| Parking Space Total | 3 |
Building
| Bathroom Total | 4 |
| Bedrooms Above Ground | 3 |
| Bedrooms Below Ground | 1 |
| Bedrooms Total | 4 |
| Appliances | Dishwasher, Dryer, Hood Fan, Microwave, Two Stoves, Washer, Two Refrigerators |
| Basement Development | Finished |
| Basement Type | Full (finished) |
| Construction Style Attachment | Semi-detached |
| Cooling Type | Central Air Conditioning |
| Foundation Type | Block |
| Heating Fuel | Natural Gas |
| Heating Type | Forced Air |
| Stories Total | 2 |
| Type | House |
| Utility Water | Municipal Water |
Parking
| Attached Garage |
Land
| Acreage | No |
| Land Amenities | Public Transit, Park |
| Sewer | Sanitary Sewer |
| Size Depth | 99 Ft ,11 In |
| Size Frontage | 24 Ft ,10 In |
| Size Irregular | 24.9 X 99.94 Ft ; 0 |
| Size Total Text | 24.9 X 99.94 Ft ; 0 |
| Zoning Description | R2g |
Rooms
| Level | Type | Length | Width | Dimensions |
|---|---|---|---|---|
| Second Level | Bedroom | 2.92 m | 4.03 m | 2.92 m x 4.03 m |
| Second Level | Bathroom | 3.4 m | 2.15 m | 3.4 m x 2.15 m |
| Second Level | Primary Bedroom | 6.35 m | 5.71 m | 6.35 m x 5.71 m |
| Second Level | Bedroom | 3.98 m | 2.66 m | 3.98 m x 2.66 m |
| Second Level | Bathroom | 2.15 m | 2.41 m | 2.15 m x 2.41 m |
| Basement | Bathroom | 4.29 m | 2.05 m | 4.29 m x 2.05 m |
| Basement | Bedroom | 3.7 m | 2.97 m | 3.7 m x 2.97 m |
| Basement | Dining Room | 4.54 m | 3.32 m | 4.54 m x 3.32 m |
| Basement | Kitchen | 2.26 m | 2.46 m | 2.26 m x 2.46 m |
| Basement | Living Room | 4.29 m | 2.05 m | 4.29 m x 2.05 m |
| Main Level | Dining Room | 2.89 m | 4.97 m | 2.89 m x 4.97 m |
| Main Level | Kitchen | 3.17 m | 3.75 m | 3.17 m x 3.75 m |
| Main Level | Living Room | 7.84 m | 6.17 m | 7.84 m x 6.17 m |
| Main Level | Bathroom | 1.29 m | 1.72 m | 1.29 m x 1.72 m |
https://www.realtor.ca/real-estate/27415637/815-norton-avenue-ottawa-6203-queensway-terrace-north
Interested?
Contact us for more information
Mitra Shabani
Salesperson
www.mydoorstep.ca/
www.facebook.com/mitrashabanirealtor/
ca.linkedin.com/in/mitra-shabani-948071176

1530stittsville Main St,bx1024
Ottawa, Ontario K2S 1B2
(613) 686-6336
































