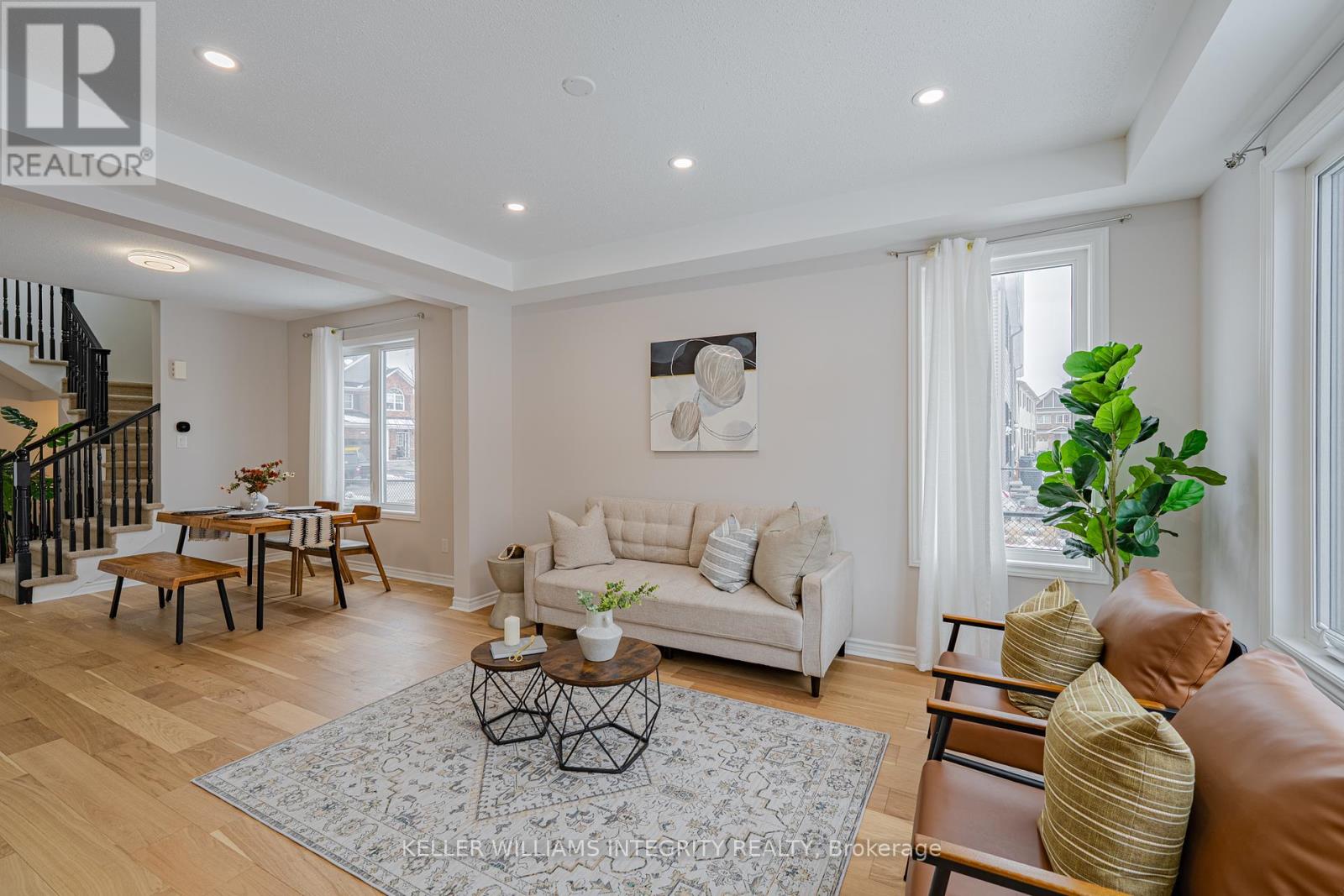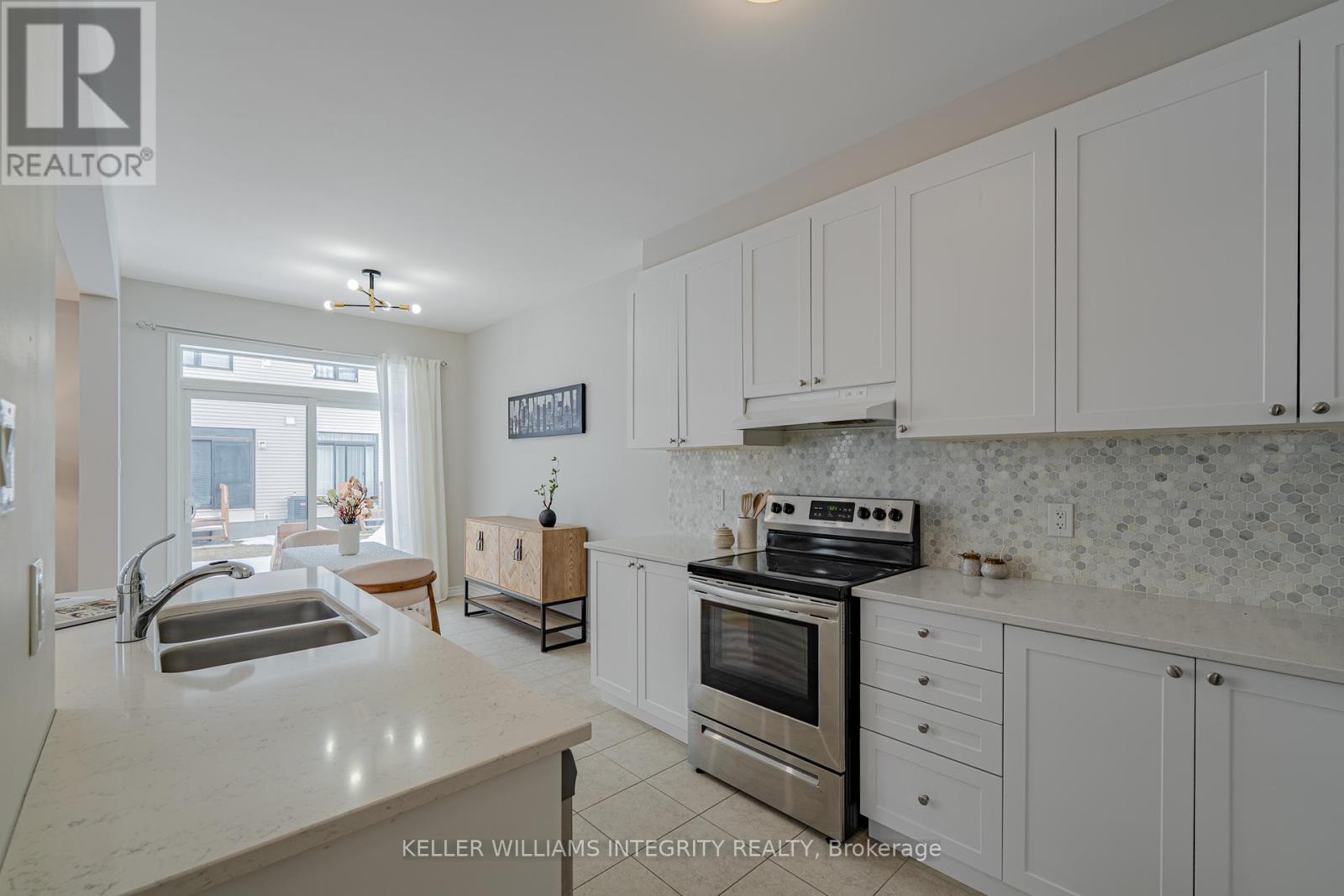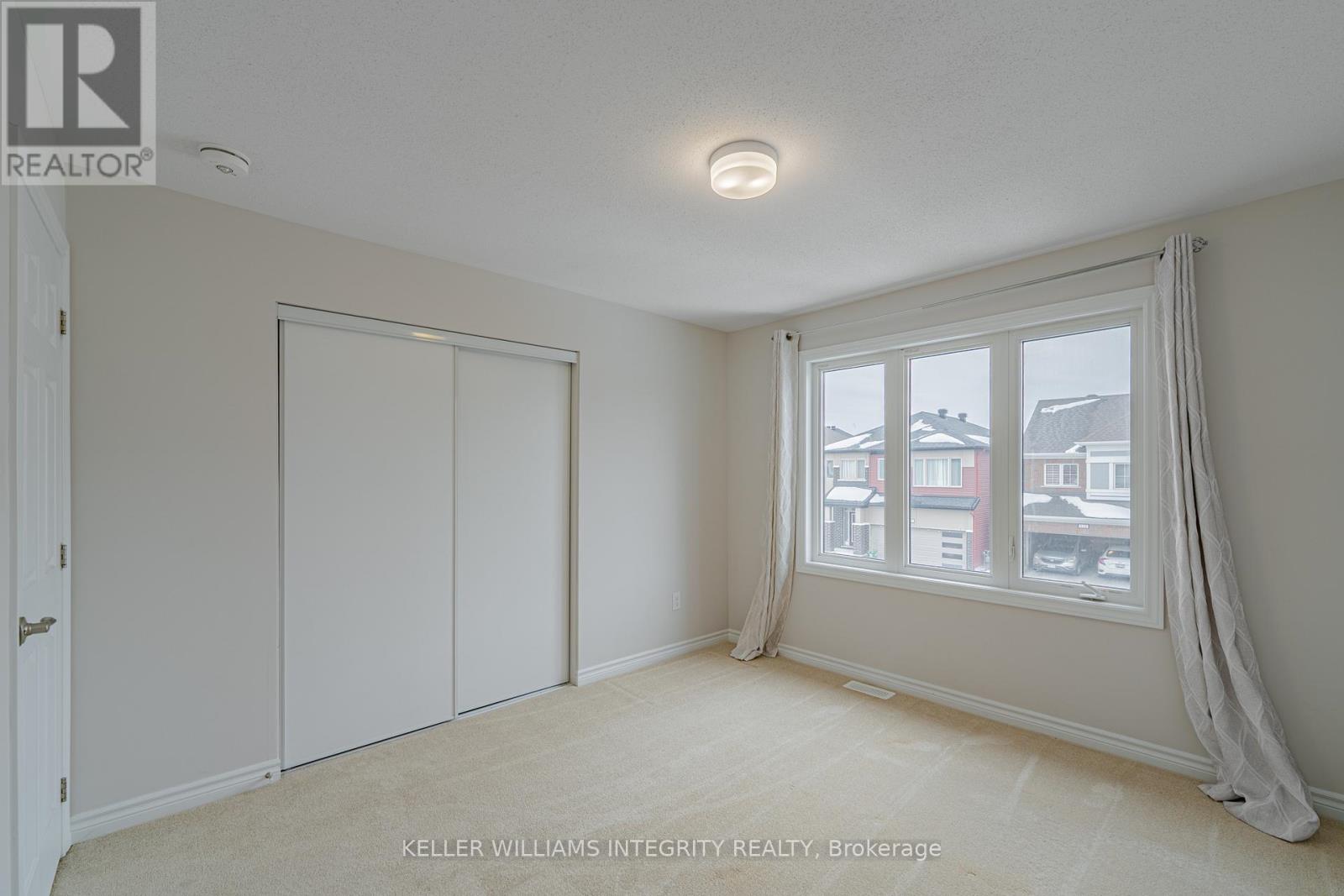815 Regulus Ridge Ottawa, Ontario K2J 6S8
$659,000
Discover comfort and style in this beautifully upgraded end-unit townhome, ideally situated in the sought-after community of Half Moon Bay, Barrhaven. Just minutes from the Minto Recreation Complex, top-ranked schools, parks, shops, restaurants, and with easy access to Highway 416, this home offers both convenience and lifestyle. Inside, you'll find a spacious and functional layout featuring a bright and airy primary bedroom with a walk-in closet and a sleek ensuite bath with ample counter space. Two additional well-sized bedrooms offer large closets and share a modern, full bathroom. The chef-inspired kitchen is equipped with quartz countertops, rich solid wood cabinetry, stainless steel appliances, a stylish new backsplash, and a large island perfect for meal prep and gatherings. Additional features include a convenient second-floor laundry room with a window, an automatic garage door opener, and tasteful upgrades throughout. This move-in-ready gem is the perfect blend of elegance, functionality, and location a home you'll instantly fall in love with! New Roof 2023, New Engineer hardwood floor in 2025,Freshly painted on main level. (id:48755)
Property Details
| MLS® Number | X12080914 |
| Property Type | Single Family |
| Community Name | 7711 - Barrhaven - Half Moon Bay |
| Amenities Near By | Public Transit, Park |
| Parking Space Total | 2 |
Building
| Bathroom Total | 3 |
| Bedrooms Above Ground | 3 |
| Bedrooms Total | 3 |
| Amenities | Fireplace(s) |
| Appliances | Garage Door Opener Remote(s), Dishwasher, Dryer, Hood Fan, Stove, Washer, Refrigerator |
| Basement Development | Unfinished |
| Basement Type | Full (unfinished) |
| Construction Style Attachment | Attached |
| Cooling Type | Central Air Conditioning |
| Exterior Finish | Brick |
| Fireplace Present | Yes |
| Fireplace Total | 1 |
| Foundation Type | Concrete |
| Half Bath Total | 1 |
| Heating Fuel | Natural Gas |
| Heating Type | Forced Air |
| Stories Total | 2 |
| Size Interior | 1500 - 2000 Sqft |
| Type | Row / Townhouse |
| Utility Water | Municipal Water |
Parking
| Attached Garage | |
| Garage |
Land
| Acreage | No |
| Land Amenities | Public Transit, Park |
| Sewer | Sanitary Sewer |
| Size Depth | 82 Ft |
| Size Frontage | 26 Ft ,10 In |
| Size Irregular | 26.9 X 82 Ft ; 0 |
| Size Total Text | 26.9 X 82 Ft ; 0 |
| Zoning Description | Residential |
Rooms
| Level | Type | Length | Width | Dimensions |
|---|---|---|---|---|
| Second Level | Primary Bedroom | 4.49 m | 3.88 m | 4.49 m x 3.88 m |
| Second Level | Bedroom | 2.94 m | 4.97 m | 2.94 m x 4.97 m |
| Second Level | Bedroom | 3.25 m | 3.47 m | 3.25 m x 3.47 m |
| Main Level | Great Room | 3.6 m | 4.59 m | 3.6 m x 4.59 m |
| Main Level | Dining Room | 2.59 m | 3.04 m | 2.59 m x 3.04 m |
| Main Level | Dining Room | 3.6 m | 2.84 m | 3.6 m x 2.84 m |
| Main Level | Kitchen | 2.59 m | 3.65 m | 2.59 m x 3.65 m |
Utilities
| Sewer | Installed |
https://www.realtor.ca/real-estate/28163335/815-regulus-ridge-ottawa-7711-barrhaven-half-moon-bay
Interested?
Contact us for more information

Haiyun Wang
Salesperson

2148 Carling Ave., Units 5 & 6
Ottawa, Ontario K2A 1H1
(613) 829-1818
Bixuan Zhang
Salesperson

2148 Carling Ave., Units 5 & 6
Ottawa, Ontario K2A 1H1
(613) 829-1818






































