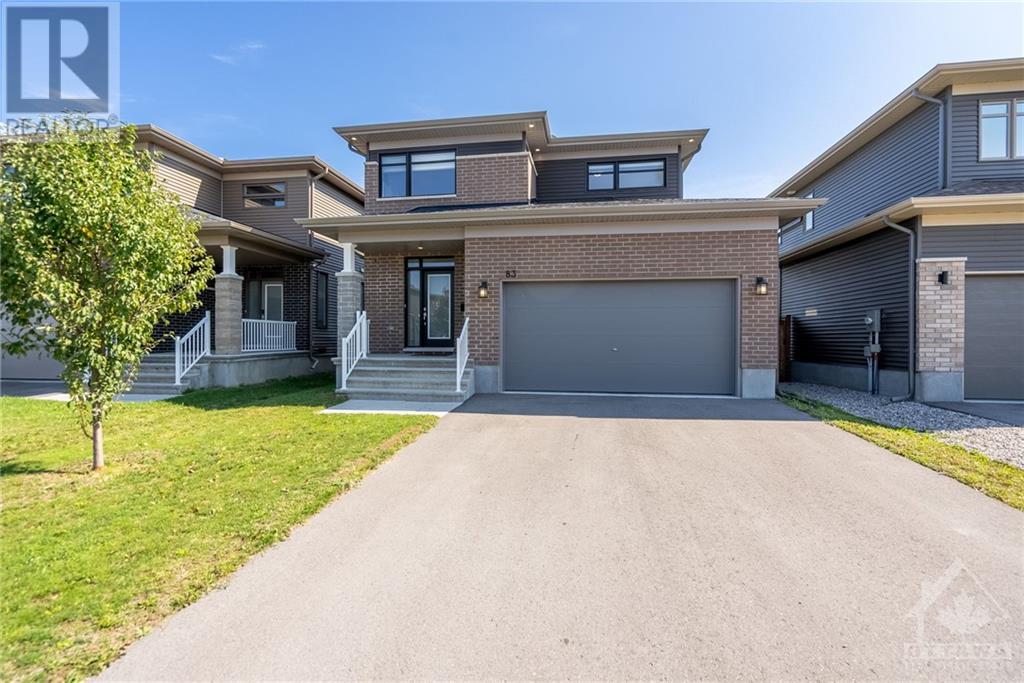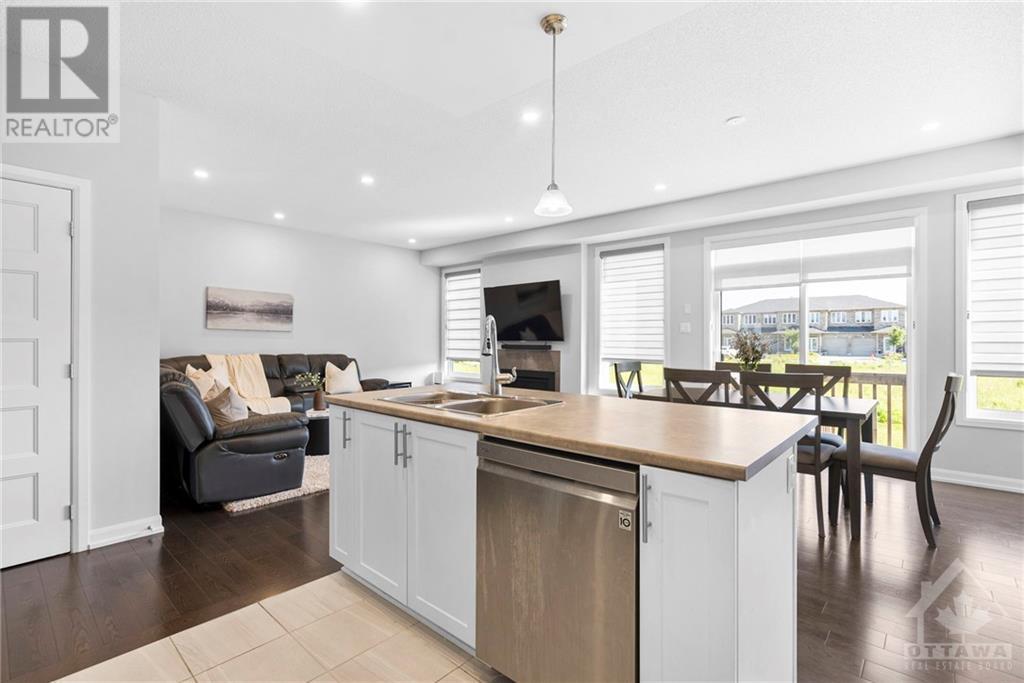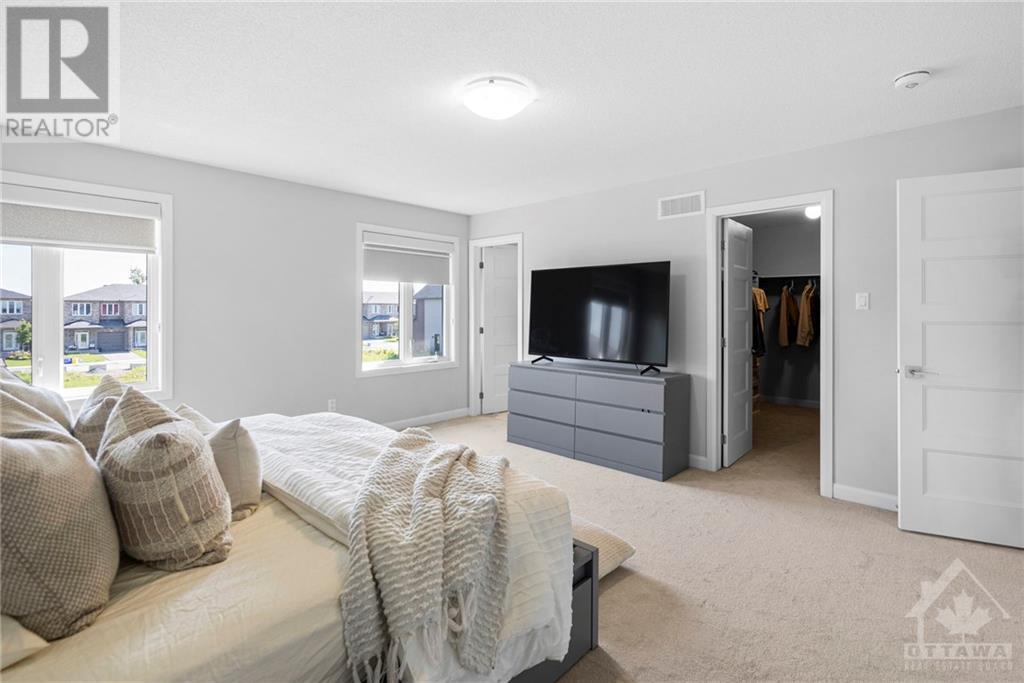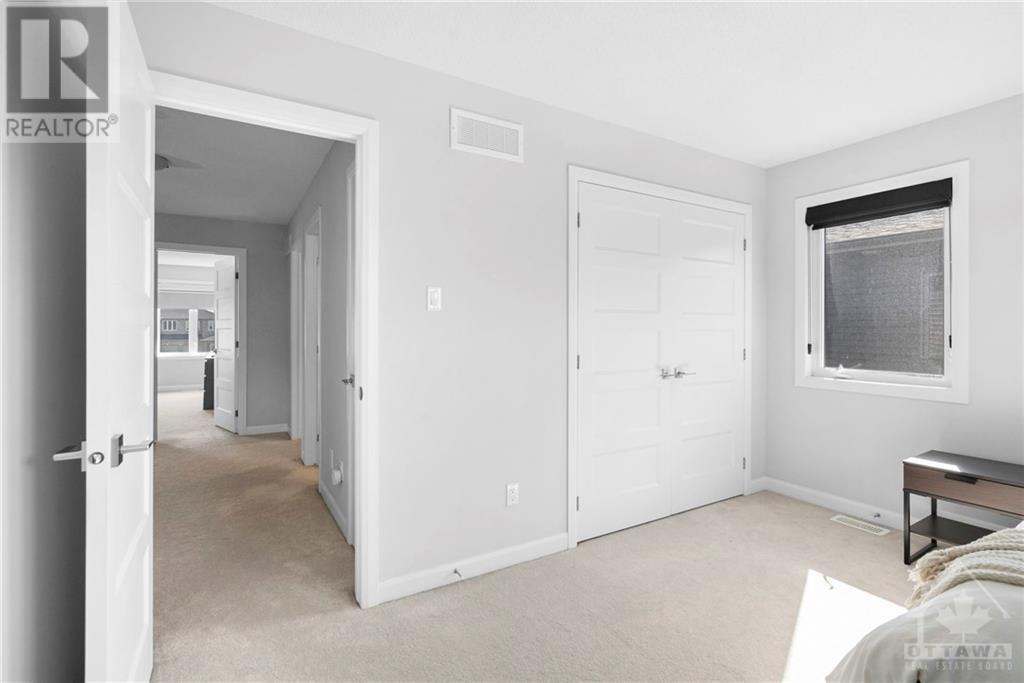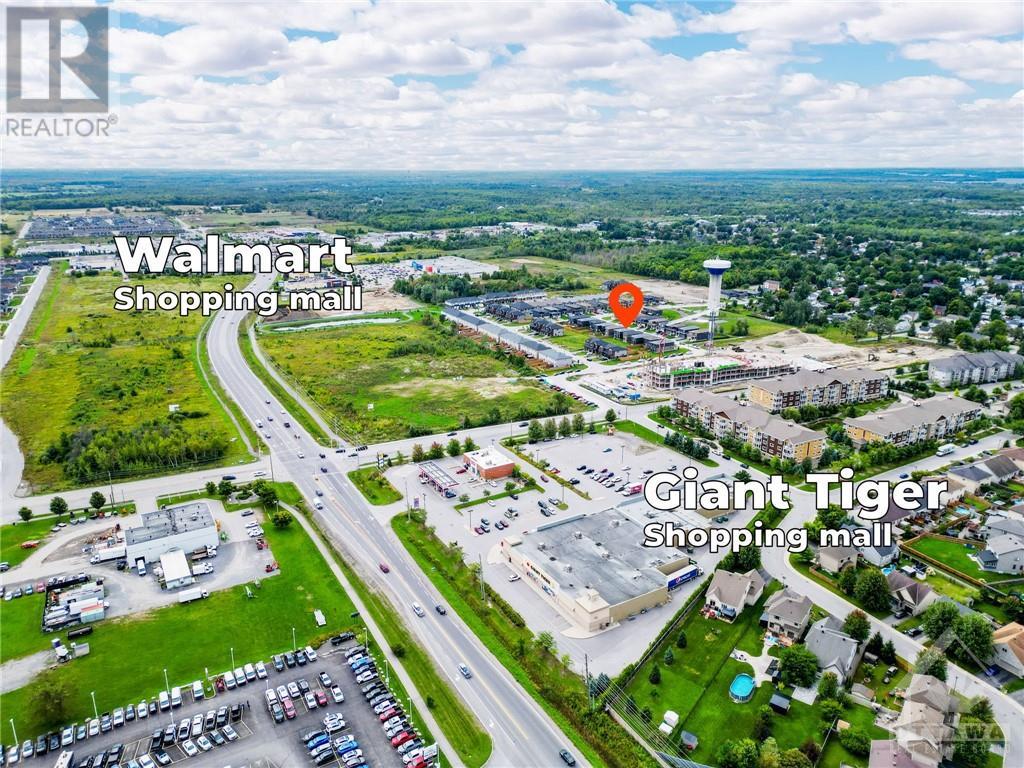83 Christie Street Carleton Place, Ontario K7C 0P5
$724,900
Welcome Home! Stunning two-story home in Carleton Place where every detail has been updated to offer the ultimate in comfort and coziness to enhance your living experience. The sun filled, open concept main level features hardwood & tile floors, living room with gas fireplace and gorgeous chef's kitchen complete with walk in pantry and stainless steel appliances. The home features a beautiful primary bedroom suite which is bright and airy with big windows, and the ensuite bath is like a spa, featuring a glass shower. The walk-in closet is spacious and ready for all your clothes. The secondary bedrooms are bright and inviting, featuring large windows and easy access to the 4-piece bathroom. Additionally, the laundry room is thoughtfully situated on this level, eliminating the need for trips to the basement! This home is perfect for relaxing and enjoying time with family and friends. 24hrs irrevocable on all offers as per form 244 (id:48755)
Property Details
| MLS® Number | 1417584 |
| Property Type | Single Family |
| Neigbourhood | Carleton Place |
| Amenities Near By | Recreation Nearby, Shopping |
| Parking Space Total | 6 |
Building
| Bathroom Total | 3 |
| Bedrooms Above Ground | 3 |
| Bedrooms Total | 3 |
| Appliances | Refrigerator, Dishwasher, Dryer, Microwave Range Hood Combo, Stove, Washer, Blinds |
| Basement Development | Unfinished |
| Basement Type | Full (unfinished) |
| Constructed Date | 2021 |
| Construction Style Attachment | Detached |
| Cooling Type | Central Air Conditioning |
| Exterior Finish | Brick, Siding |
| Fireplace Present | Yes |
| Fireplace Total | 1 |
| Flooring Type | Wall-to-wall Carpet, Hardwood, Tile |
| Foundation Type | Poured Concrete |
| Half Bath Total | 1 |
| Heating Fuel | Natural Gas |
| Heating Type | Forced Air |
| Stories Total | 2 |
| Type | House |
| Utility Water | Municipal Water |
Parking
| Attached Garage | |
| Inside Entry |
Land
| Acreage | No |
| Land Amenities | Recreation Nearby, Shopping |
| Sewer | Municipal Sewage System |
| Size Depth | 118 Ft ,1 In |
| Size Frontage | 40 Ft |
| Size Irregular | 39.99 Ft X 118.06 Ft |
| Size Total Text | 39.99 Ft X 118.06 Ft |
| Zoning Description | Residential |
Rooms
| Level | Type | Length | Width | Dimensions |
|---|---|---|---|---|
| Second Level | Primary Bedroom | 15'9" x 15'2" | ||
| Second Level | 3pc Ensuite Bath | 10'5" x 9'6" | ||
| Second Level | Other | 10'7" x 5'0" | ||
| Second Level | Bedroom | 13'0" x 12'6" | ||
| Second Level | Bedroom | 12'9" x 10'6" | ||
| Second Level | Full Bathroom | 9'2" x 5'4" | ||
| Second Level | Laundry Room | 9'2" x 5'8" | ||
| Main Level | Foyer | 9'7" x 7'0" | ||
| Main Level | Living Room/fireplace | 15'6" x 13'4" | ||
| Main Level | Dining Room | 12'0" x 11'3" | ||
| Main Level | Kitchen | 12'0" x 11'3" | ||
| Main Level | Pantry | 5'0" x 4'0" | ||
| Main Level | Mud Room | 11'5" x 4'4" | ||
| Main Level | Partial Bathroom | 5'9" x 5'0" |
https://www.realtor.ca/real-estate/27575684/83-christie-street-carleton-place-carleton-place
Interested?
Contact us for more information

Abhishek Bhateja
Salesperson
www.bhateja.ca/
www.facebook.com/bhatejarealestate/
https://www.linkedin.com/in/abhishek-bhateja-92809079/

555 Legget Drive
Kanata, Ontario K2K 2X3
(613) 270-8200
(613) 270-0463
www.teamrealty.ca

Sandeep Chugh
Salesperson
www.teamrealty.ca/

555 Legget Drive
Kanata, Ontario K2K 2X3
(613) 270-8200
(613) 270-0463
www.teamrealty.ca

