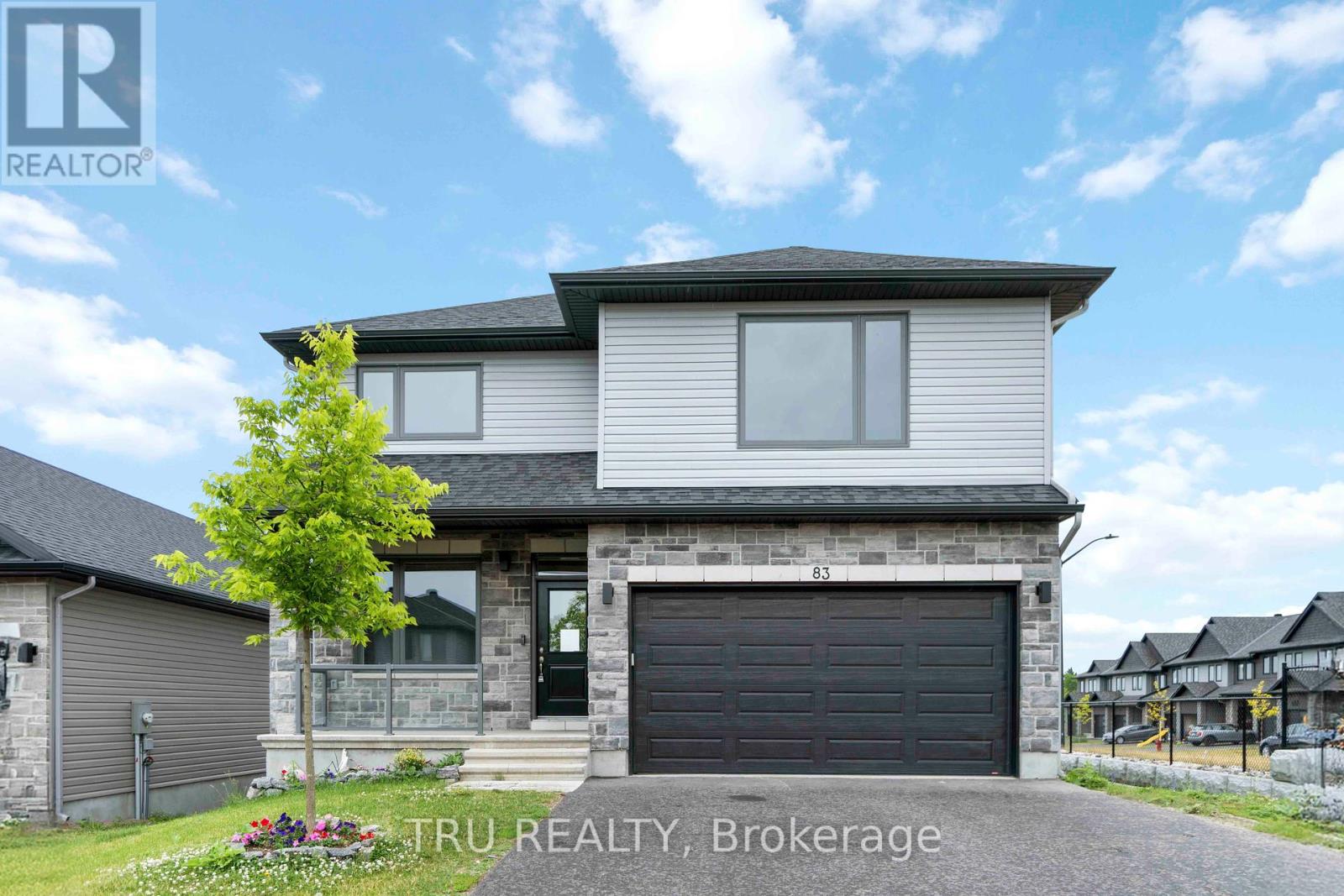83 Douglas Brown Way Arnprior, Ontario K7S 0H9
$799,900
Welcome to 83 Douglas Brown Way the beautiful Buchanan Model by Neilcorp (2023)!This spacious 4-bedroom + den, 4-bathroom corner-lot home offers nearly 2,650 sq. ft. of bright, modern living just 22 minutes from Kanata and Stittsville.Step inside to find an open-concept main floor with soaring two-storey ceilings, an oversized quartz island kitchen perfect for entertaining, and a versatile main-floor den ideal as a home office or playroom.Enjoy luxury vinyl plank flooring, quartz countertops, central A/C, and large windows flooding the space with natural light. The walkout basement includes a 4th bedroom, full bathroom, and space for a future kitchen perfect for an in-law suite or rental potential.Extras youll love: upgraded electrical panel, fully installed EV charger in the garage, and a dedicated hot tub hookup in the backyard all ready to go! Located in the heart of Arnprior, close to schools, parks, and everyday essentials, this move-in-ready home blends modern comfort with small-town charm.Dont miss out book your private showing today! Vladimir : 613-3017857 (id:48755)
Property Details
| MLS® Number | X12251036 |
| Property Type | Single Family |
| Community Name | 550 - Arnprior |
| Features | Carpet Free, Guest Suite |
| Parking Space Total | 6 |
Building
| Bathroom Total | 4 |
| Bedrooms Above Ground | 4 |
| Bedrooms Below Ground | 1 |
| Bedrooms Total | 5 |
| Age | New Building |
| Appliances | Central Vacuum, Garage Door Opener Remote(s), Dishwasher, Dryer, Hood Fan, Stove, Refrigerator |
| Basement Development | Finished |
| Basement Features | Walk Out |
| Basement Type | N/a (finished) |
| Construction Style Attachment | Detached |
| Cooling Type | Central Air Conditioning |
| Exterior Finish | Brick, Vinyl Siding |
| Foundation Type | Concrete |
| Half Bath Total | 1 |
| Heating Fuel | Natural Gas |
| Heating Type | Forced Air |
| Stories Total | 2 |
| Size Interior | 2000 - 2500 Sqft |
| Type | House |
| Utility Water | Municipal Water |
Parking
| Attached Garage | |
| Garage |
Land
| Acreage | No |
| Sewer | Sanitary Sewer |
| Size Depth | 102 Ft ,7 In |
| Size Frontage | 56 Ft ,6 In |
| Size Irregular | 56.5 X 102.6 Ft ; 1 |
| Size Total Text | 56.5 X 102.6 Ft ; 1 |
| Zoning Description | Res |
Rooms
| Level | Type | Length | Width | Dimensions |
|---|---|---|---|---|
| Second Level | Primary Bedroom | 5.41 m | 4.41 m | 5.41 m x 4.41 m |
| Second Level | Bedroom | 3.5 m | 3.47 m | 3.5 m x 3.47 m |
| Second Level | Bedroom | 3.04 m | 4.26 m | 3.04 m x 4.26 m |
| Lower Level | Recreational, Games Room | 5.05 m | 4.67 m | 5.05 m x 4.67 m |
| Lower Level | Bedroom | 3.27 m | 3.04 m | 3.27 m x 3.04 m |
| Main Level | Kitchen | 2.43 m | 5.02 m | 2.43 m x 5.02 m |
| Main Level | Dining Room | 3.14 m | 5.02 m | 3.14 m x 5.02 m |
| Main Level | Living Room | 4.16 m | 4.85 m | 4.16 m x 4.85 m |
| Main Level | Den | 2.69 m | 3.47 m | 2.69 m x 3.47 m |
https://www.realtor.ca/real-estate/28533250/83-douglas-brown-way-arnprior-550-arnprior
Interested?
Contact us for more information

Vladimir Davidov
Salesperson

403 Bank Street
Ottawa, Ontario K2P 1Y6
(343) 300-6200
trurealty.ca/















































