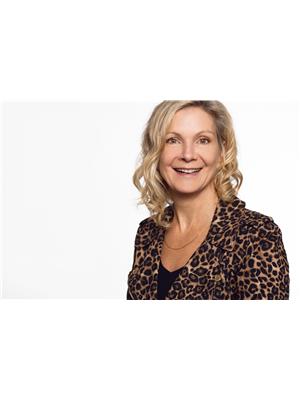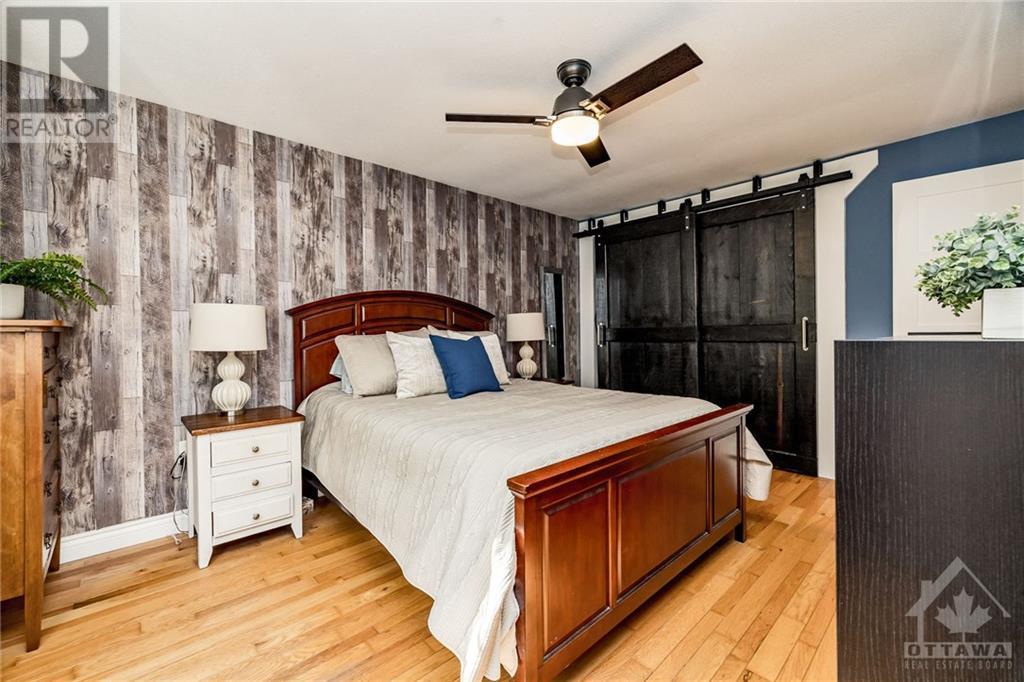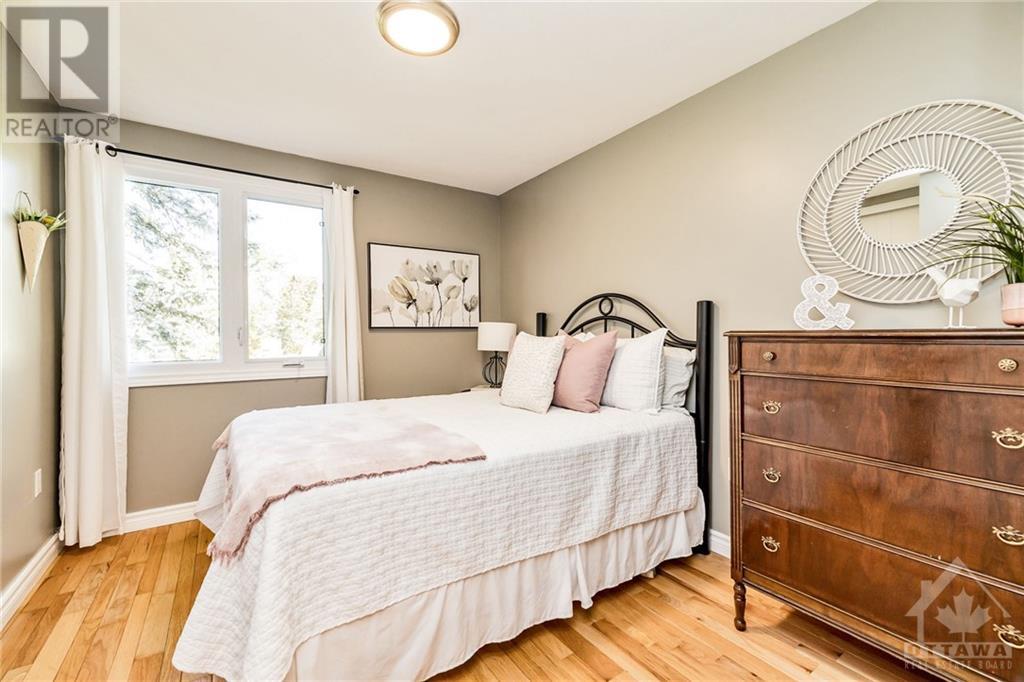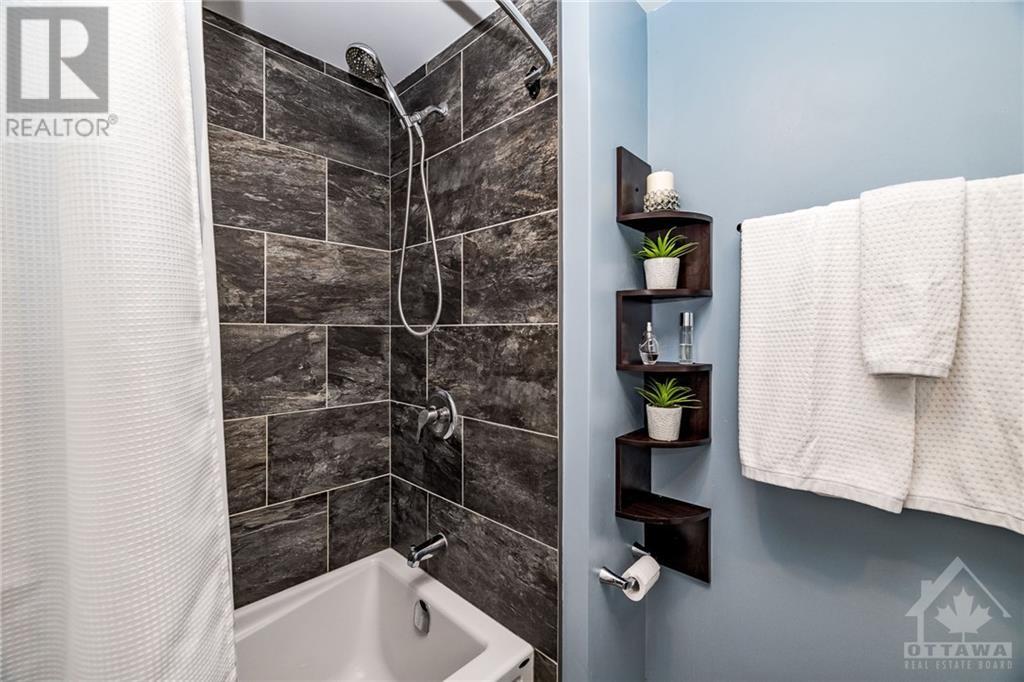8316 Corlyon Street Metcalfe, Ontario K0A 2P0
$729,900
This beautifully maintained and updated home is located on a quiet street with mature trees and no rear neighbours. The updated chef’s kitchen includes quartz countertops, stainless steel appliances, lots of storage and a cozy built-in eating area! The bright, open living and dining rooms feature oak hardwood floors, creating a warm and inviting atmosphere. The home includes spacious bedrooms with hardwood floors and two modern, stylish bathrooms. The finished basement, with its natural stone wall and gas fireplace, is ideal for entertaining or cozy movie nights. Outside, the tranquil backyard features a patio, gazebo, and a gas hook-up for BBQs, offering a peaceful retreat surrounded by nature. The double attached garage with additional rear rolling door access adds convenience. The charm of country living with the ease of nearby parks, golf courses, and amenities, make it a perfect lifestyle balance. Furnace, Windows, gas fireplace, septic tank 2017. Kitchen 2023,24 hours irrevocable (id:48755)
Property Details
| MLS® Number | 1414834 |
| Property Type | Single Family |
| Neigbourhood | Metcalfe |
| Amenities Near By | Golf Nearby, Recreation Nearby |
| Community Features | Family Oriented |
| Features | Flat Site, Gazebo, Automatic Garage Door Opener |
| Parking Space Total | 6 |
| Storage Type | Storage Shed |
| Structure | Patio(s) |
Building
| Bathroom Total | 2 |
| Bedrooms Above Ground | 3 |
| Bedrooms Total | 3 |
| Appliances | Refrigerator, Dishwasher, Dryer, Microwave Range Hood Combo, Stove, Washer |
| Architectural Style | Bungalow |
| Basement Development | Finished |
| Basement Type | Full (finished) |
| Constructed Date | 1976 |
| Construction Style Attachment | Detached |
| Cooling Type | Central Air Conditioning |
| Exterior Finish | Stone, Siding |
| Fireplace Present | Yes |
| Fireplace Total | 1 |
| Fixture | Ceiling Fans |
| Flooring Type | Mixed Flooring, Hardwood, Laminate |
| Foundation Type | Block |
| Half Bath Total | 1 |
| Heating Fuel | Natural Gas |
| Heating Type | Forced Air |
| Stories Total | 1 |
| Type | House |
| Utility Water | Drilled Well |
Parking
| Attached Garage |
Land
| Acreage | No |
| Land Amenities | Golf Nearby, Recreation Nearby |
| Landscape Features | Landscaped |
| Sewer | Septic System |
| Size Depth | 150 Ft |
| Size Frontage | 120 Ft |
| Size Irregular | 120 Ft X 150 Ft |
| Size Total Text | 120 Ft X 150 Ft |
| Zoning Description | Village Residential |
Rooms
| Level | Type | Length | Width | Dimensions |
|---|---|---|---|---|
| Basement | Family Room | 27'4" x 21'7" | ||
| Basement | Laundry Room | 13'0" x 7'5" | ||
| Basement | Storage | 24'4" x 18'8" | ||
| Main Level | Foyer | 11'3" x 6'3" | ||
| Main Level | Living Room | 17'3" x 11'2" | ||
| Main Level | Dining Room | 11'2" x 9'7" | ||
| Main Level | Kitchen | 11'2" x 13'10" | ||
| Main Level | Primary Bedroom | 14'8" x 11'2" | ||
| Main Level | Bedroom | 10'8" x 9'1" | ||
| Main Level | Bedroom | 11'2" x 8'6" | ||
| Main Level | 4pc Bathroom | 6'0" x 8'0" | ||
| Main Level | 2pc Ensuite Bath | 4'11" x 4'11" |
https://www.realtor.ca/real-estate/27520959/8316-corlyon-street-metcalfe-metcalfe
Interested?
Contact us for more information

Patti Smith
Broker
www.pattismithhomes.com/
8221 Campeau Drive Unit B
Kanata, Ontario K2T 0A2
(613) 755-2278
(613) 755-2279
www.innovationrealty.ca/
































