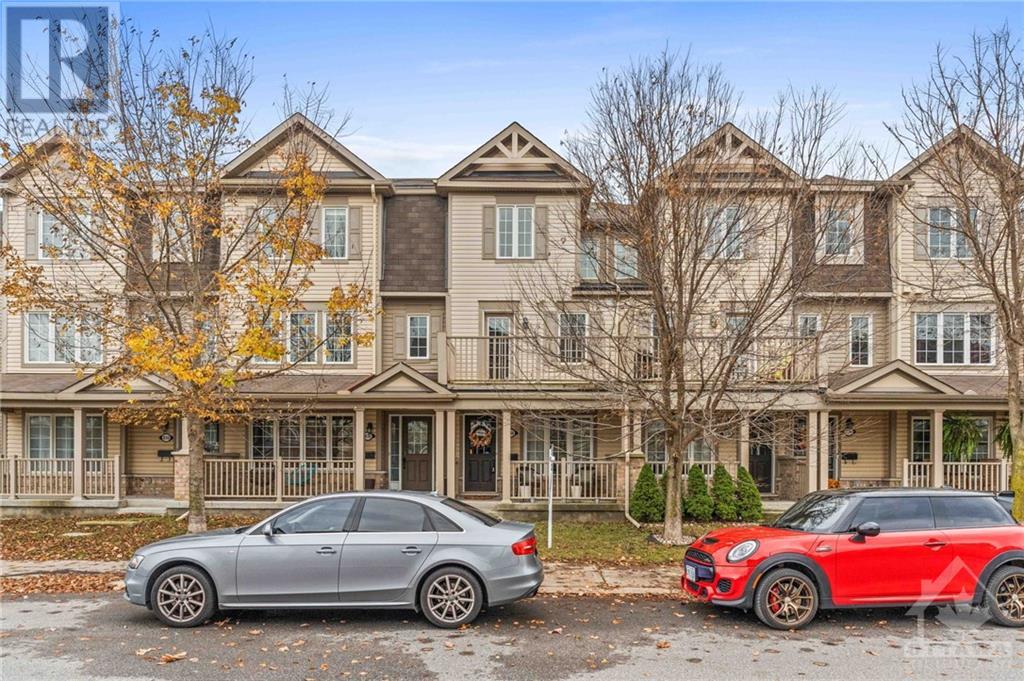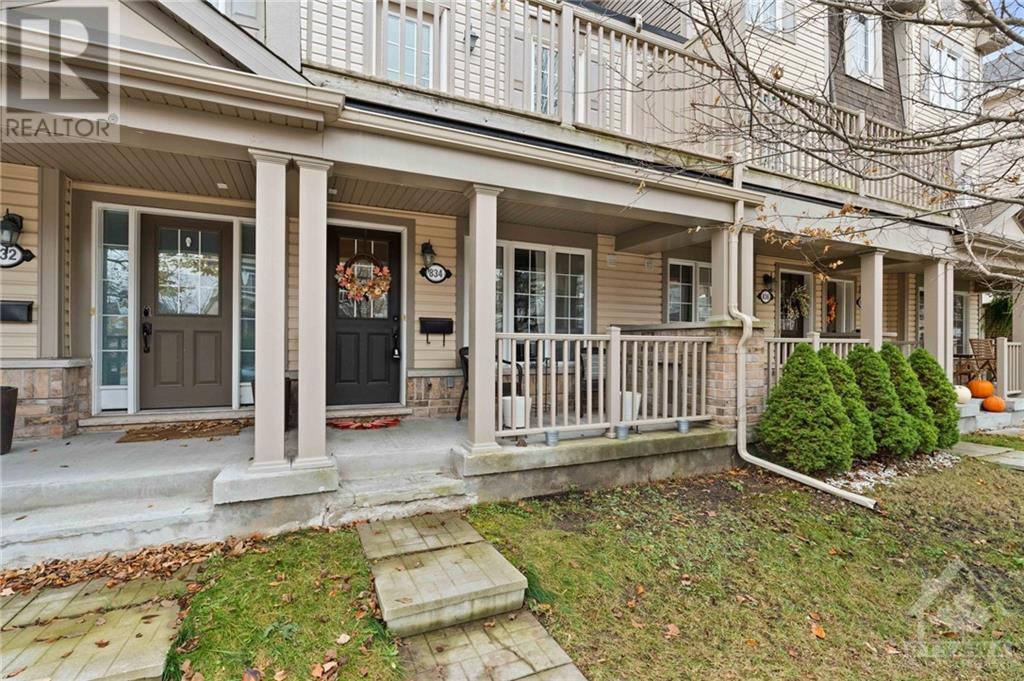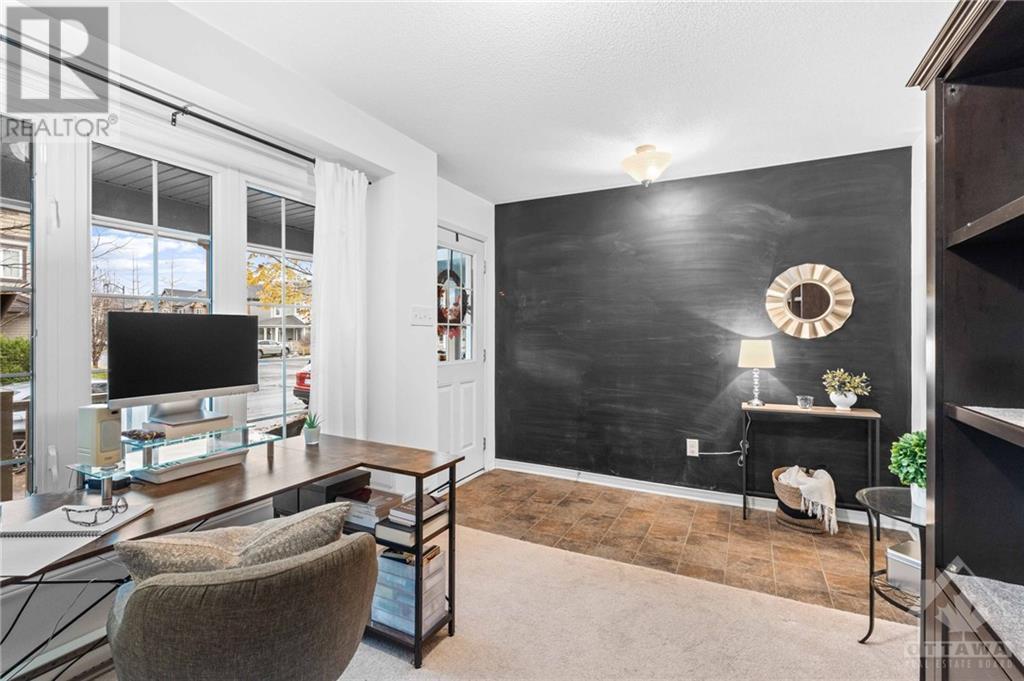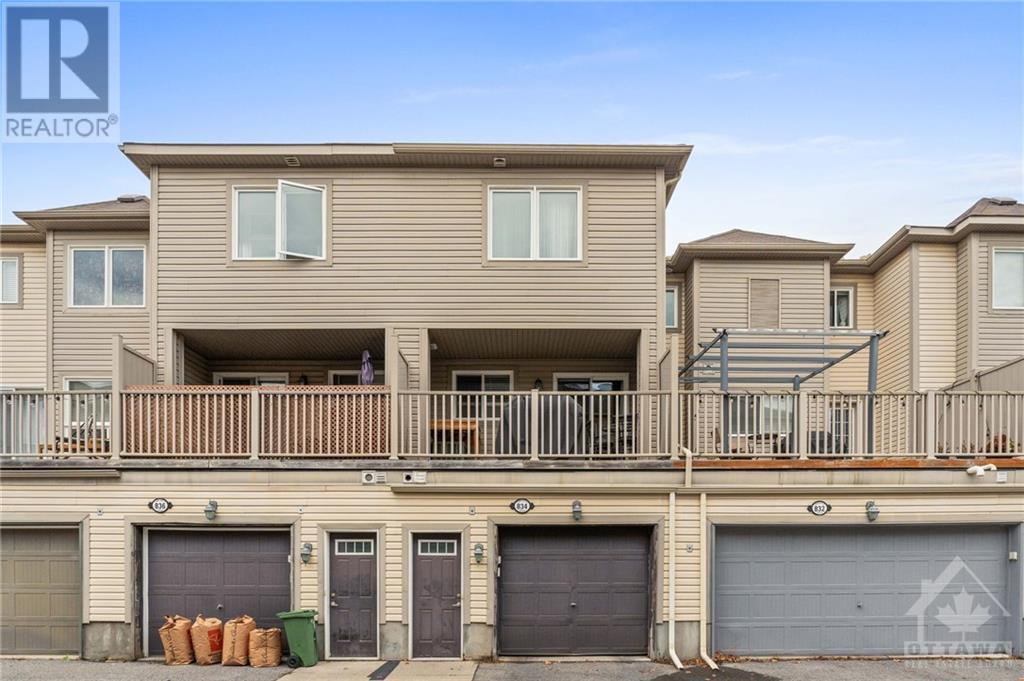834 Campobello Drive Ottawa, Ontario K2S 0N4
$555,000
Welcome to this well-maintained, 3-bedroom, 2-bathroom, 3-storey home perfectly located in a highly desirable neighbourhood with NO CONDO FEES! The main level features a private home office, convenient laundry room, and a powder bathroom. You'll also find direct access to an oversized garage, perfect for parking and lots of storage. The second level boasts a bright living room with hardwood floors, and an eat-in kitchen with stainless steel appliances. Enjoy the outdoors with both front and back balconies, ideal for starting your day with a morning coffee or relaxing in the evening while watching the sunset. The third level offers three bedrooms, including the primary bedroom with two large closets, and a full bathroom. Prime location just steps away from parks, schools, shopping, and all the amenities you could need. Don’t miss out on the opportunity to make it yours! Updates: Roof ’24; Front Siding ’24; Fridge & Stove ‘23. (id:48755)
Property Details
| MLS® Number | 1419180 |
| Property Type | Single Family |
| Neigbourhood | Stittsville North |
| Amenities Near By | Public Transit, Recreation Nearby, Shopping |
| Community Features | Family Oriented |
| Features | Balcony, Automatic Garage Door Opener |
| Parking Space Total | 1 |
| Structure | Deck |
Building
| Bathroom Total | 2 |
| Bedrooms Above Ground | 3 |
| Bedrooms Total | 3 |
| Appliances | Refrigerator, Dishwasher, Dryer, Hood Fan, Stove, Washer, Blinds |
| Basement Development | Not Applicable |
| Basement Type | None (not Applicable) |
| Constructed Date | 2010 |
| Cooling Type | Central Air Conditioning |
| Exterior Finish | Brick, Siding |
| Flooring Type | Wall-to-wall Carpet, Hardwood, Vinyl |
| Foundation Type | Poured Concrete |
| Half Bath Total | 1 |
| Heating Fuel | Natural Gas |
| Heating Type | Forced Air |
| Stories Total | 3 |
| Type | Row / Townhouse |
| Utility Water | Municipal Water |
Parking
| Attached Garage | |
| Inside Entry | |
| Oversize |
Land
| Acreage | No |
| Land Amenities | Public Transit, Recreation Nearby, Shopping |
| Sewer | Municipal Sewage System |
| Size Depth | 63 Ft ,3 In |
| Size Frontage | 14 Ft ,6 In |
| Size Irregular | 14.49 Ft X 63.25 Ft |
| Size Total Text | 14.49 Ft X 63.25 Ft |
| Zoning Description | Residential |
Rooms
| Level | Type | Length | Width | Dimensions |
|---|---|---|---|---|
| Second Level | Living Room | 16'7" x 13'7" | ||
| Second Level | Eating Area | 6'1" x 11'5" | ||
| Second Level | Kitchen | 7'5" x 11'5" | ||
| Third Level | Primary Bedroom | 11'5" x 11'2" | ||
| Third Level | 3pc Bathroom | 4'10" x 10'0" | ||
| Third Level | Bedroom | 14'3" x 9'11" | ||
| Third Level | Bedroom | 10'1" x 11'11" | ||
| Main Level | Foyer | 4'0" x 9'11" | ||
| Main Level | Office | 9'2" x 9'1" | ||
| Main Level | Laundry Room | 5'7" x 6'4" | ||
| Main Level | 2pc Bathroom | 2'7" x 6'6" |
https://www.realtor.ca/real-estate/27622115/834-campobello-drive-ottawa-stittsville-north
Interested?
Contact us for more information

Adam Mills
Broker of Record
https://www.youtube.com/embed/YpAb6yKhk3I
www.ottawaishome.com/
https://www.facebook.com/OttawaIsHome/
https://www.linkedin.com/in/adamjamesmills/
https://twitter.com/OttawaIsHome

5536 Manotick Main St
Manotick, Ontario K4M 1A7
(613) 902-5400
(613) 825-8762
































