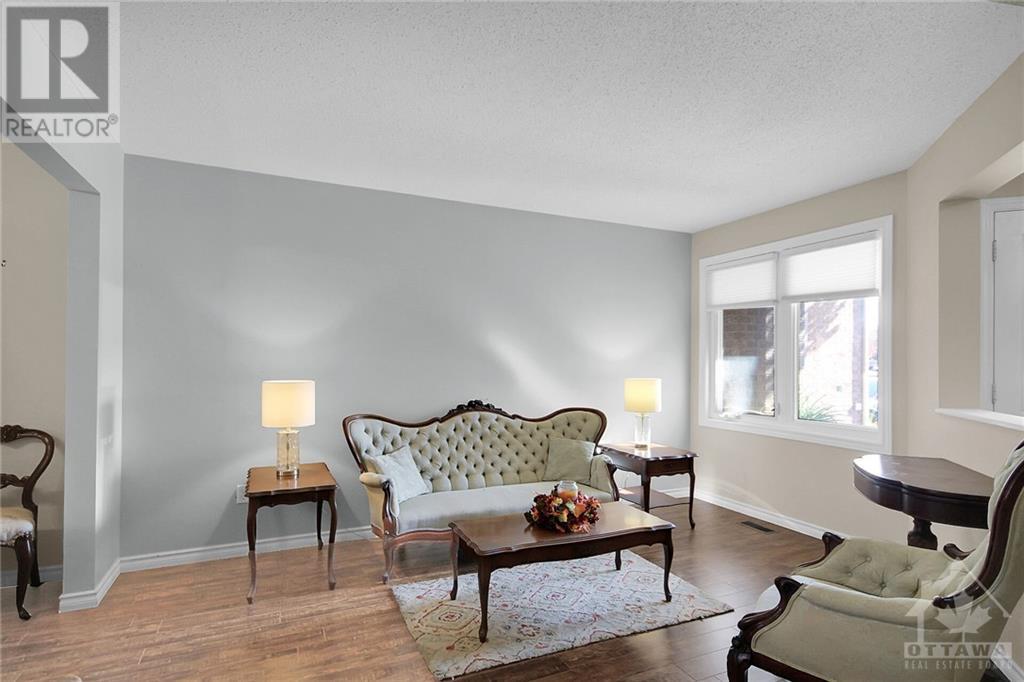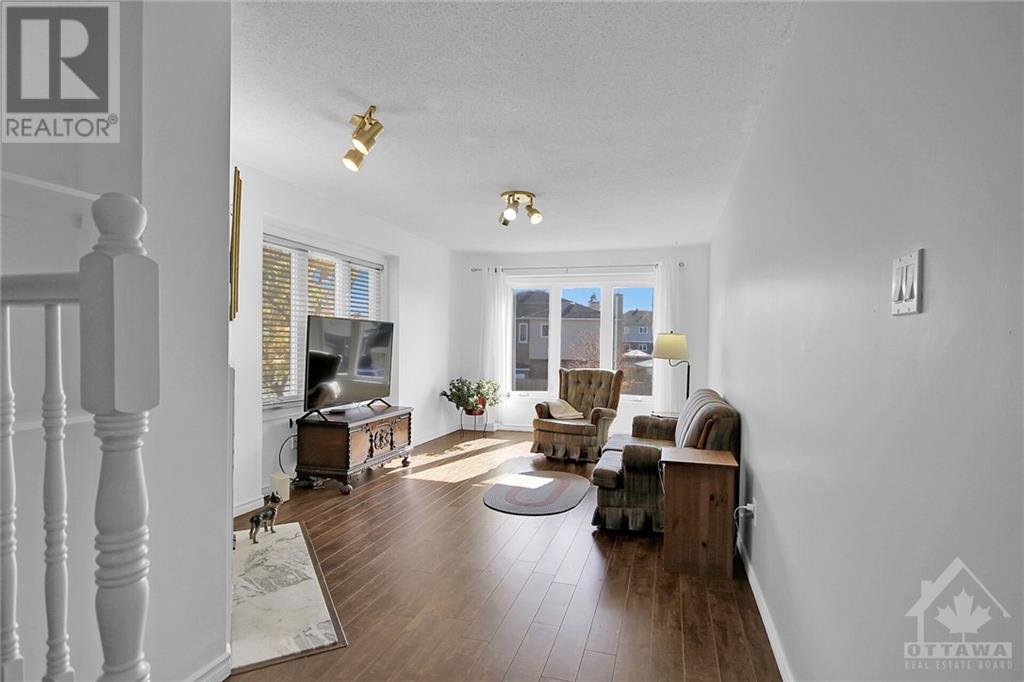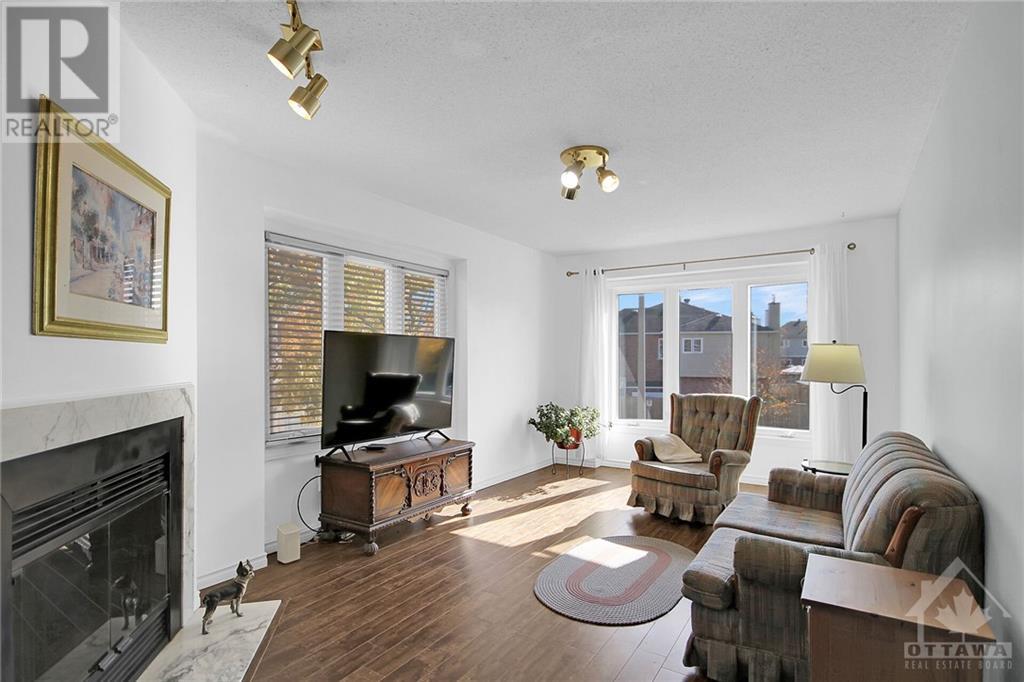84 Southport Drive Ottawa, Ontario K1T 3G8
$624,800
Welcome to this well maintained 3BR & 2.5BA Townhome in a family friendly neighbourhod close to many amenities. Large foyer, with convenient inside entry from garage, leads to an open concept Living/Dining Room area with tons of natural light. Eat-in Kitchen with plenty of cupboard & cabinet space also boasts patio doors that lead to an interlock patio in the fully fenced Backyard. Upper level has a Family Room featuring a wood burning fireplace and large windows. 2nd level has good size BRs, 4pc Main Bath and a MBR with 4pc Ensuite and walk-in closet. You will find additional storage, a cold room, laundry/utility room and a spacious Rec Rm w/office nook in the finished Basement. Rough-in Central Vac. There is green space and mature trees between you and the rear neighbors. Furnace - 2009. As per form 244 please allow 24 hours Irr on all written offers since one of the executors is out-of-town. (id:48755)
Property Details
| MLS® Number | 1417011 |
| Property Type | Single Family |
| Neigbourhood | Hunt Club Park/Greenboro |
| Amenities Near By | Public Transit, Recreation Nearby, Shopping |
| Easement | Unknown |
| Features | Automatic Garage Door Opener |
| Parking Space Total | 3 |
| Structure | Patio(s) |
Building
| Bathroom Total | 3 |
| Bedrooms Above Ground | 3 |
| Bedrooms Total | 3 |
| Appliances | Refrigerator, Dishwasher, Dryer, Hood Fan, Stove, Washer |
| Basement Development | Finished |
| Basement Type | Full (finished) |
| Constructed Date | 1990 |
| Cooling Type | Central Air Conditioning |
| Exterior Finish | Brick, Siding |
| Fireplace Present | Yes |
| Fireplace Total | 1 |
| Flooring Type | Wall-to-wall Carpet, Mixed Flooring, Hardwood |
| Foundation Type | Poured Concrete |
| Half Bath Total | 1 |
| Heating Fuel | Natural Gas |
| Heating Type | Forced Air |
| Stories Total | 2 |
| Type | Row / Townhouse |
| Utility Water | Municipal Water |
Parking
| Attached Garage | |
| Inside Entry |
Land
| Acreage | No |
| Fence Type | Fenced Yard |
| Land Amenities | Public Transit, Recreation Nearby, Shopping |
| Sewer | Municipal Sewage System |
| Size Depth | 100 Ft ,1 In |
| Size Frontage | 20 Ft |
| Size Irregular | 20.01 Ft X 100.06 Ft |
| Size Total Text | 20.01 Ft X 100.06 Ft |
| Zoning Description | Residential |
Rooms
| Level | Type | Length | Width | Dimensions |
|---|---|---|---|---|
| Second Level | Primary Bedroom | 15'11" x 11'6" | ||
| Second Level | Other | 7'1" x 5'2" | ||
| Second Level | 4pc Ensuite Bath | 8'2" x 4'11" | ||
| Second Level | 4pc Bathroom | 4'11" x 7'10" | ||
| Second Level | Bedroom | 10'7" x 8'11" | ||
| Second Level | Bedroom | 9'10" x 9'10" | ||
| Basement | Recreation Room | 24'2" x 10'2" | ||
| Basement | Office | 9'10" x 6'5" | ||
| Basement | Storage | 14'4" x 10'2" | ||
| Basement | Other | 3'8" x 8'10" | ||
| Main Level | Foyer | 5'1" x 6'9" | ||
| Main Level | 2pc Bathroom | 4'10" x 4'8" | ||
| Main Level | Living Room | 14'7" x 10'6" | ||
| Main Level | Dining Room | 10'6" x 10'3" | ||
| Main Level | Kitchen | 10'4" x 13'10" | ||
| Main Level | Eating Area | Measurements not available | ||
| Other | Family Room/fireplace | 20'0" x 11'0" |
https://www.realtor.ca/real-estate/27573390/84-southport-drive-ottawa-hunt-club-parkgreenboro
Interested?
Contact us for more information
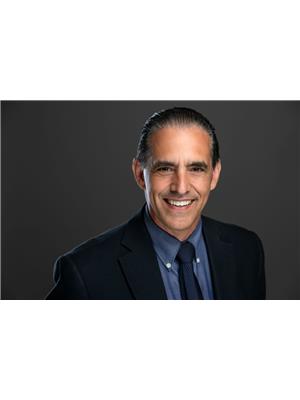
Frank Fragomeni
Broker
www.teamonehomes.com/

6081 Hazeldean Road, 12b
Ottawa, Ontario K2S 1B9
(613) 831-9287
(613) 831-9290
www.teamrealty.ca
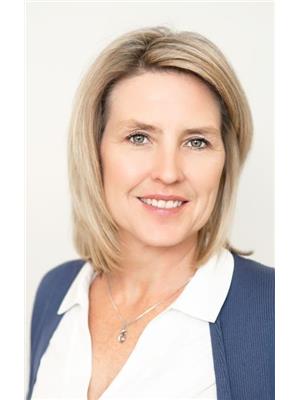
Tara Allen
Salesperson

6081 Hazeldean Road, 12b
Ottawa, Ontario K2S 1B9
(613) 831-9287
(613) 831-9290
www.teamrealty.ca





