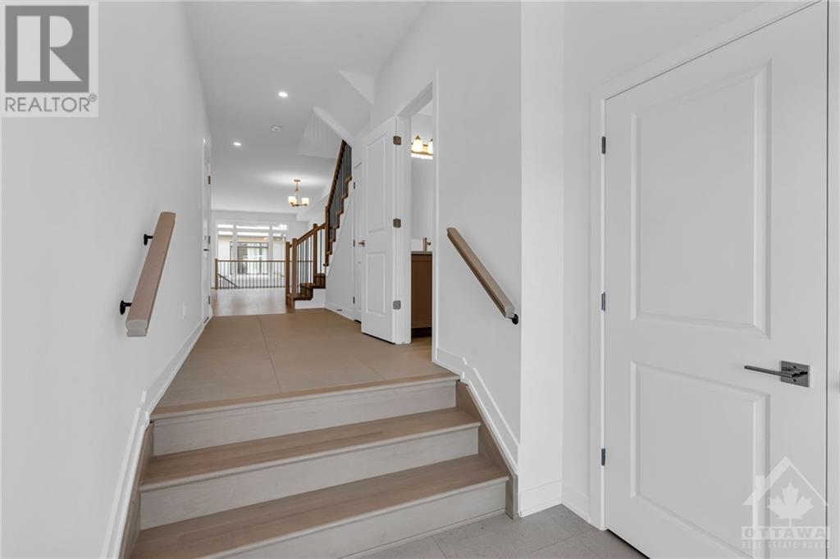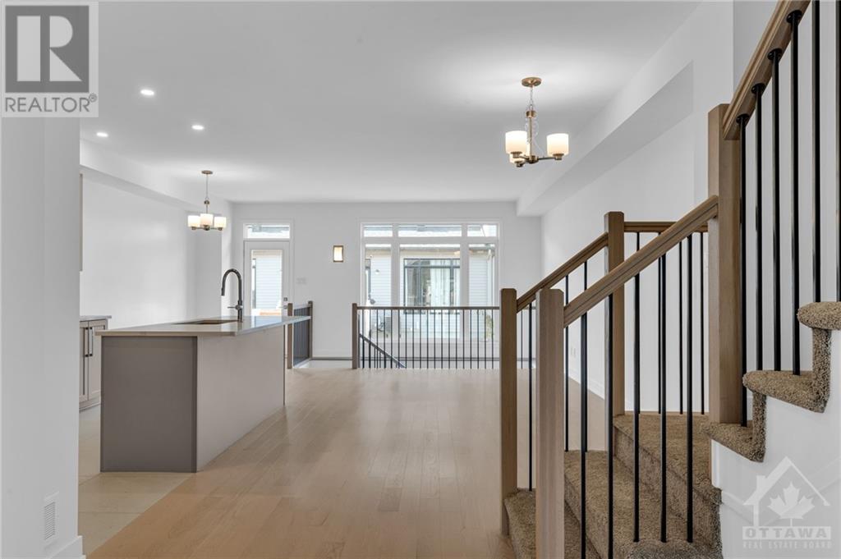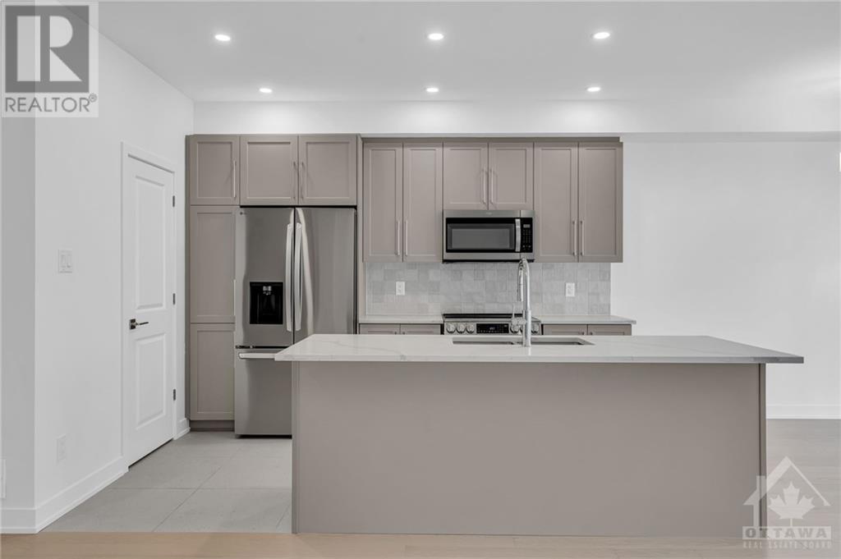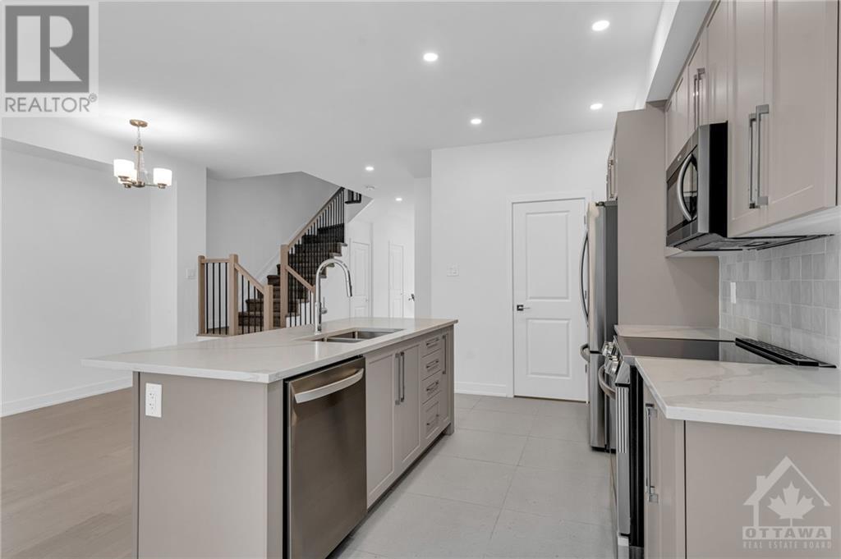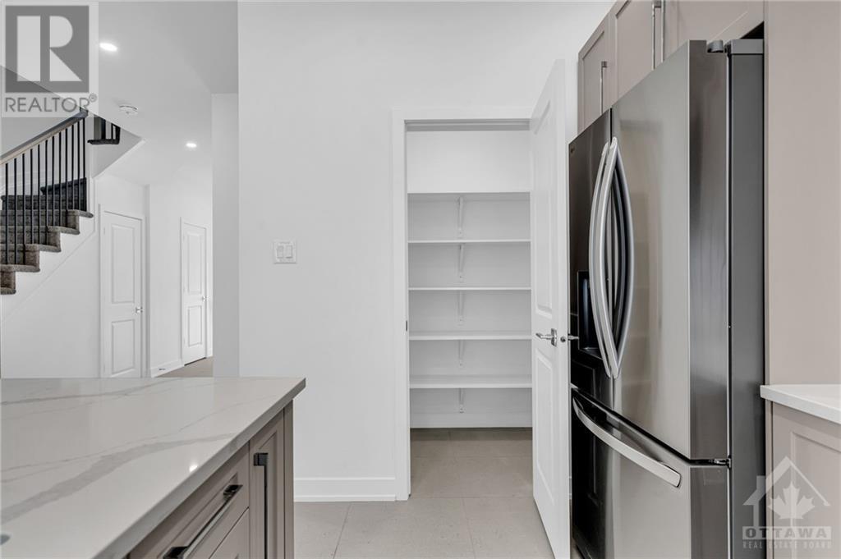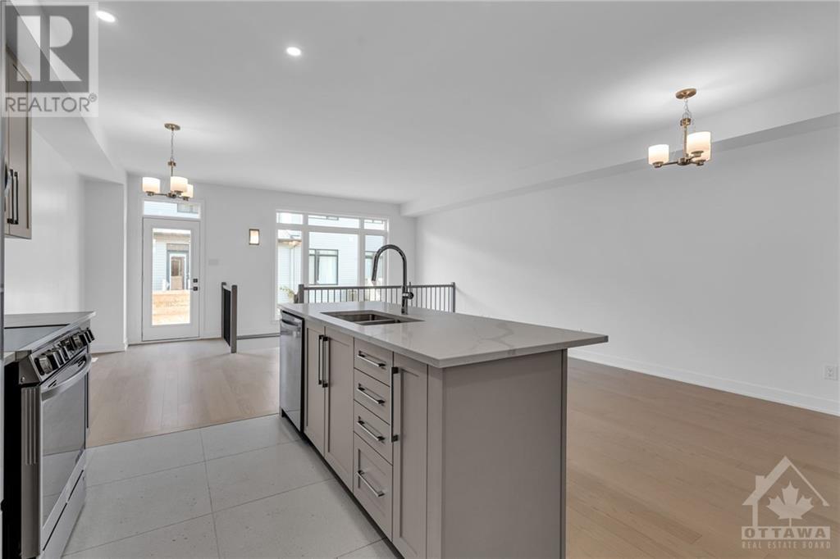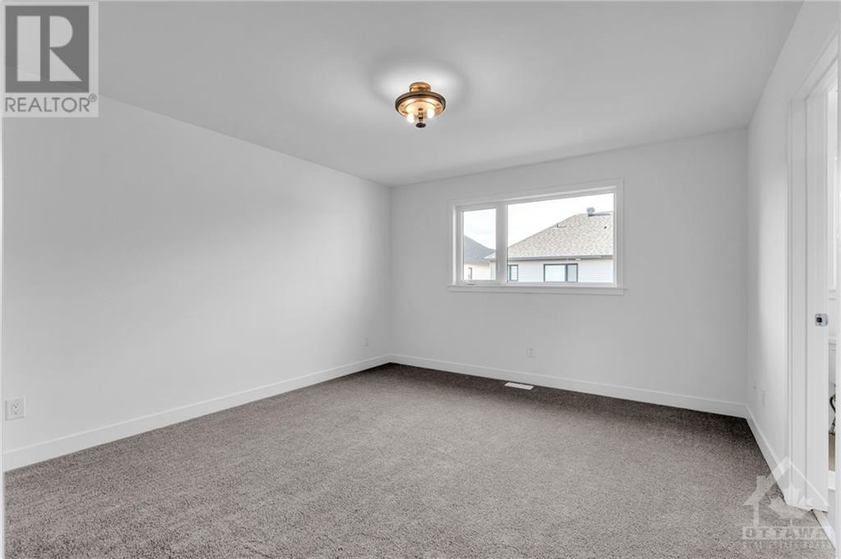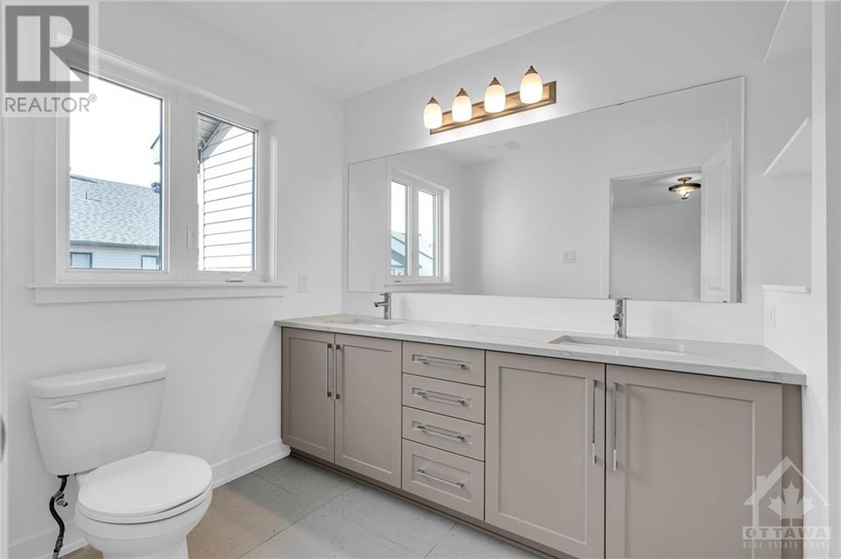851 Mochi Circle Nepean, Ontario K2J 6Y9
$669,900
Welcome to this 3-bed, 2.5-bath home in Barrhaven, featuring over $30,000 in upgrades! Step inside to find a spacious entryway w/ large closet, leading to an open-concept main level adorned w/ beautiful hardwood flooring. The bright living area flows seamlessly into the modern kitchen, which boasts quartz countertops, upgraded backsplash, ample cabinetry, large pantry & stainless steel appliances. A convenient powder room completes this level. Upstairs, discover a generous primary suite featuring a walk-in closet & luxurious 4-piece ensuite. 2 additional sizable bedrooms, full bath & laundry room round out the second floor. The fully finished basement offers a large rec area, perfect for entertaining, complete with a cozy gas fireplace. Further ugprades include ceramic flooring in all wet areas + upgraded wall tiles in the bathroom surrounds. Don’t miss your chance to make this property your own! (id:48755)
Property Details
| MLS® Number | 1418553 |
| Property Type | Single Family |
| Neigbourhood | Barrhaven |
| Amenities Near By | Public Transit, Recreation Nearby, Shopping |
| Community Features | Family Oriented |
| Parking Space Total | 3 |
Building
| Bathroom Total | 3 |
| Bedrooms Above Ground | 3 |
| Bedrooms Total | 3 |
| Appliances | Refrigerator, Dishwasher, Dryer, Microwave Range Hood Combo, Stove, Washer |
| Basement Development | Finished |
| Basement Type | Full (finished) |
| Constructed Date | 2023 |
| Cooling Type | Central Air Conditioning |
| Exterior Finish | Brick, Siding |
| Fireplace Present | Yes |
| Fireplace Total | 1 |
| Flooring Type | Wall-to-wall Carpet, Hardwood, Ceramic |
| Foundation Type | Poured Concrete |
| Half Bath Total | 1 |
| Heating Fuel | Natural Gas |
| Heating Type | Forced Air |
| Stories Total | 2 |
| Type | Row / Townhouse |
| Utility Water | Municipal Water |
Parking
| Attached Garage | |
| Inside Entry | |
| Surfaced |
Land
| Acreage | No |
| Land Amenities | Public Transit, Recreation Nearby, Shopping |
| Sewer | Municipal Sewage System |
| Size Depth | 88 Ft ,7 In |
| Size Frontage | 20 Ft |
| Size Irregular | 20.01 Ft X 88.58 Ft |
| Size Total Text | 20.01 Ft X 88.58 Ft |
| Zoning Description | Residential |
Rooms
| Level | Type | Length | Width | Dimensions |
|---|---|---|---|---|
| Second Level | Primary Bedroom | 12'3" x 13'7" | ||
| Second Level | 4pc Ensuite Bath | Measurements not available | ||
| Second Level | Other | Measurements not available | ||
| Second Level | Laundry Room | Measurements not available | ||
| Second Level | Bedroom | 8'11" x 12'4" | ||
| Second Level | Bedroom | 10'2" x 13'4" | ||
| Second Level | 3pc Bathroom | Measurements not available | ||
| Basement | Recreation Room | 18'2" x 16'9" | ||
| Main Level | Foyer | Measurements not available | ||
| Main Level | Partial Bathroom | Measurements not available | ||
| Main Level | Other | 9'11" x 20'11" | ||
| Main Level | Pantry | Measurements not available | ||
| Main Level | Kitchen | 8'3" x 11'10" | ||
| Main Level | Dining Room | 10'4" x 10'2" | ||
| Main Level | Living Room | 19'4" x 14'3" |
https://www.realtor.ca/real-estate/27605558/851-mochi-circle-nepean-barrhaven
Interested?
Contact us for more information
Zach Neilson
Salesperson
3713 Borrisokane Rd
Ottawa, Ontario K2J 4J4
(613) 416-6400



