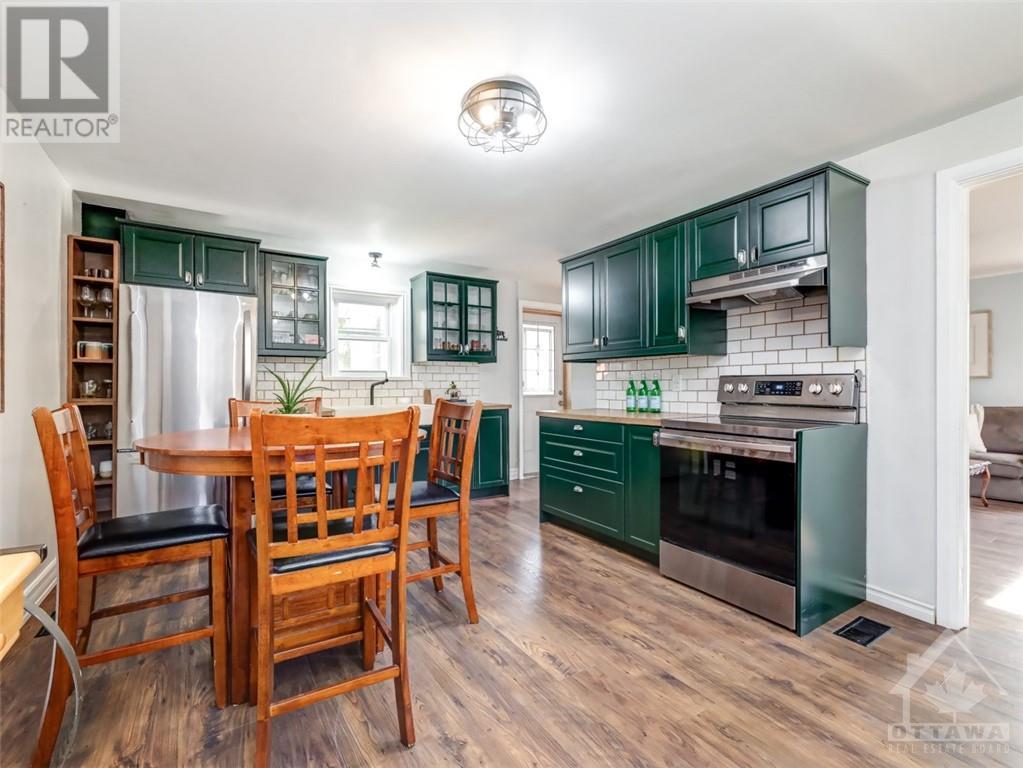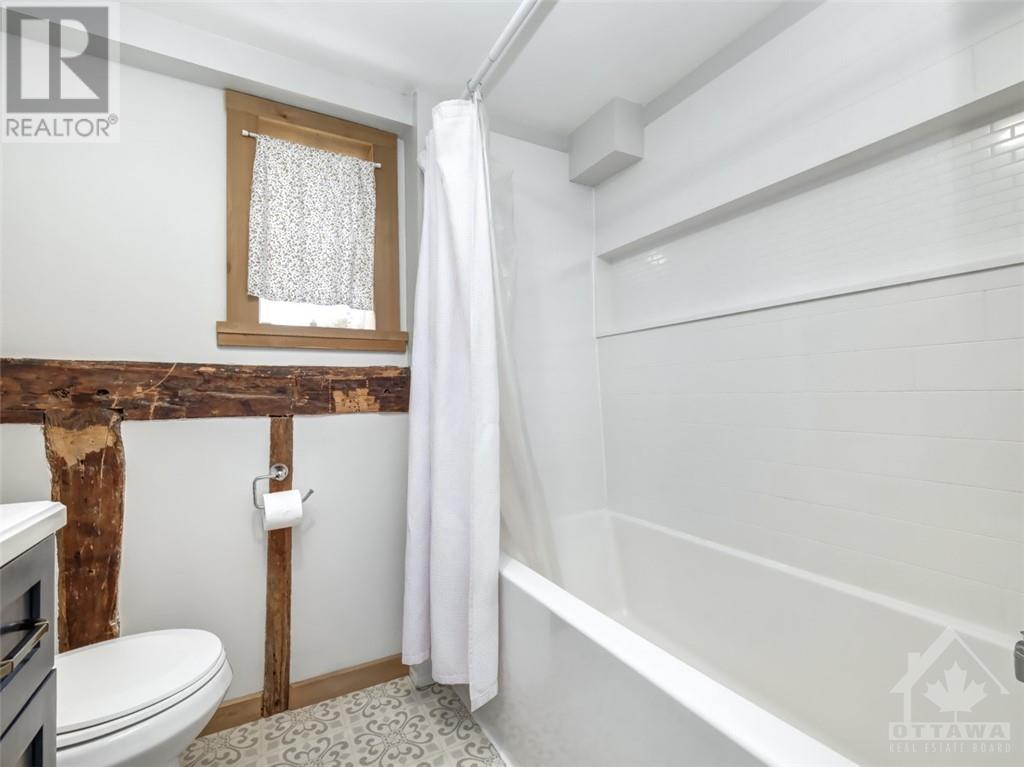86 North Street Perth, Ontario K7H 2T3
$450,000
CHARMING THREE BEDROOM DETACHED HOME right in the heart of the village, walking distance to all of the character that heritage Perth offers; restaurants, beautiful patios, cafes, shopping, parks and the River. Bright and cheerful main floor offers renovated farmhouse style eat-in kitchen with ample storage and built-in work from home office desk, cozy and bright living room + access to the fully fenced backyard through a functional mudroom for extra storage and outdoor gear. Upstairs you'll find a large primary bedroom, two spacious additional bedrooms and a modern family bathroom with a deep tub. Lower level includes versatile flex space; family room/play room/office etc as well as laundry room/additional storage and a rough-in for a powder room with new windows on this level. Completely carpet-free home! Beautiful yard with an 8x12 storage shed that could be converted into a great workshop. Parking for three. Just move in and enjoy! 45 minutes to Kanata, 25 minutes to Carleton Place. (id:48755)
Property Details
| MLS® Number | 1413704 |
| Property Type | Single Family |
| Neigbourhood | Perth |
| Amenities Near By | Golf Nearby, Recreation Nearby, Shopping, Water Nearby |
| Parking Space Total | 3 |
Building
| Bathroom Total | 1 |
| Bedrooms Above Ground | 3 |
| Bedrooms Total | 3 |
| Appliances | Refrigerator, Dryer, Hood Fan, Stove, Washer, Blinds |
| Basement Development | Partially Finished |
| Basement Type | Full (partially Finished) |
| Construction Style Attachment | Detached |
| Cooling Type | None |
| Exterior Finish | Brick, Siding |
| Fixture | Drapes/window Coverings |
| Flooring Type | Laminate |
| Foundation Type | Block |
| Heating Fuel | Natural Gas |
| Heating Type | Forced Air |
| Stories Total | 2 |
| Type | House |
| Utility Water | Municipal Water |
Parking
| Oversize | |
| Gravel |
Land
| Acreage | No |
| Land Amenities | Golf Nearby, Recreation Nearby, Shopping, Water Nearby |
| Sewer | Municipal Sewage System |
| Size Depth | 80 Ft ,6 In |
| Size Frontage | 48 Ft |
| Size Irregular | 48 Ft X 80.5 Ft |
| Size Total Text | 48 Ft X 80.5 Ft |
| Zoning Description | Residential |
Rooms
| Level | Type | Length | Width | Dimensions |
|---|---|---|---|---|
| Second Level | Primary Bedroom | 10'0" x 19'0" | ||
| Second Level | Bedroom | 7'0" x 8'0" | ||
| Second Level | Bedroom | 9'0" x 9'0" | ||
| Second Level | Full Bathroom | 7'0" x 8'0" | ||
| Basement | Recreation Room | 18'0" x 9'11" | ||
| Main Level | Living Room | 10'0" x 18'0" | ||
| Main Level | Kitchen | 10'0" x 18'0" |
https://www.realtor.ca/real-estate/27504318/86-north-street-perth-perth
Interested?
Contact us for more information

Meaghan Kleinsteuber
Salesperson
www.meaghanottawahomes.com/

4 - 1130 Wellington St West
Ottawa, Ontario K1Y 2Z3
(613) 744-5000
(613) 744-5001
suttonottawa.ca
































