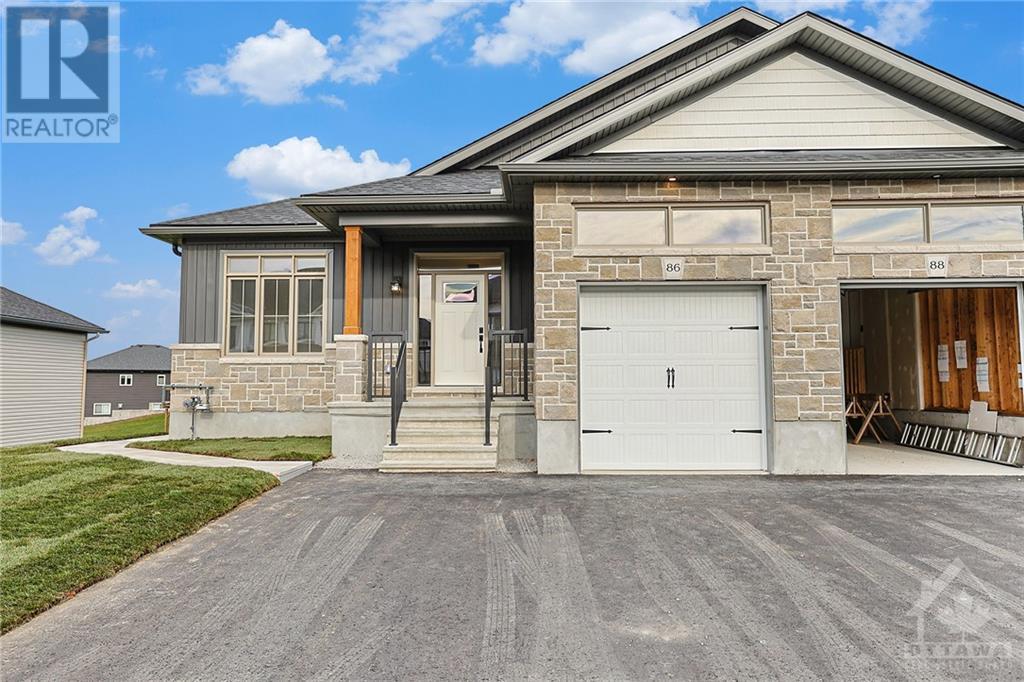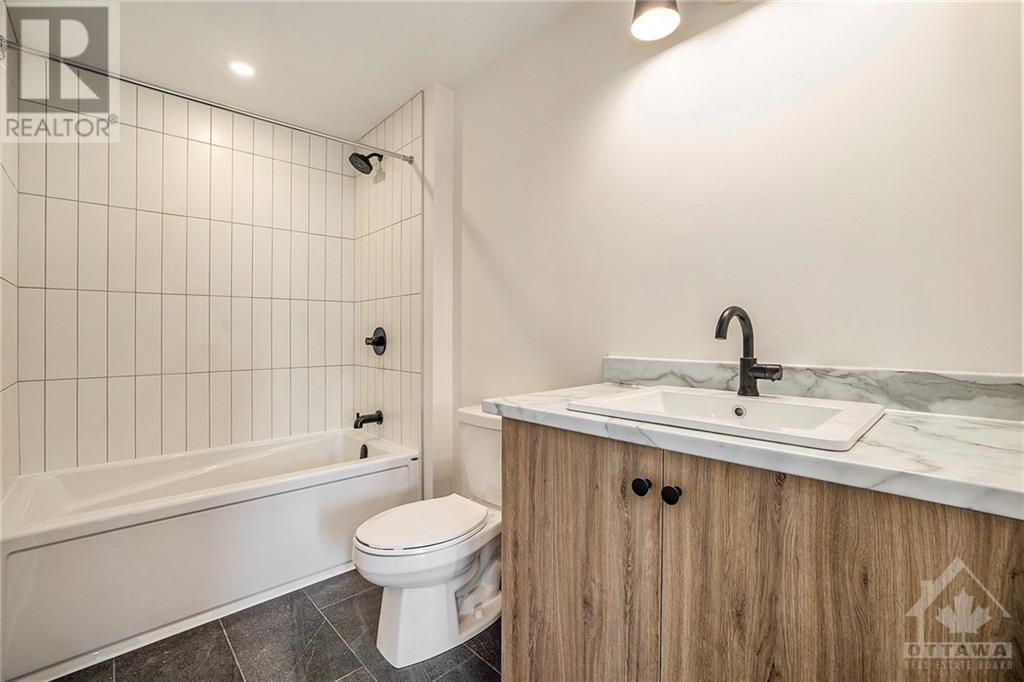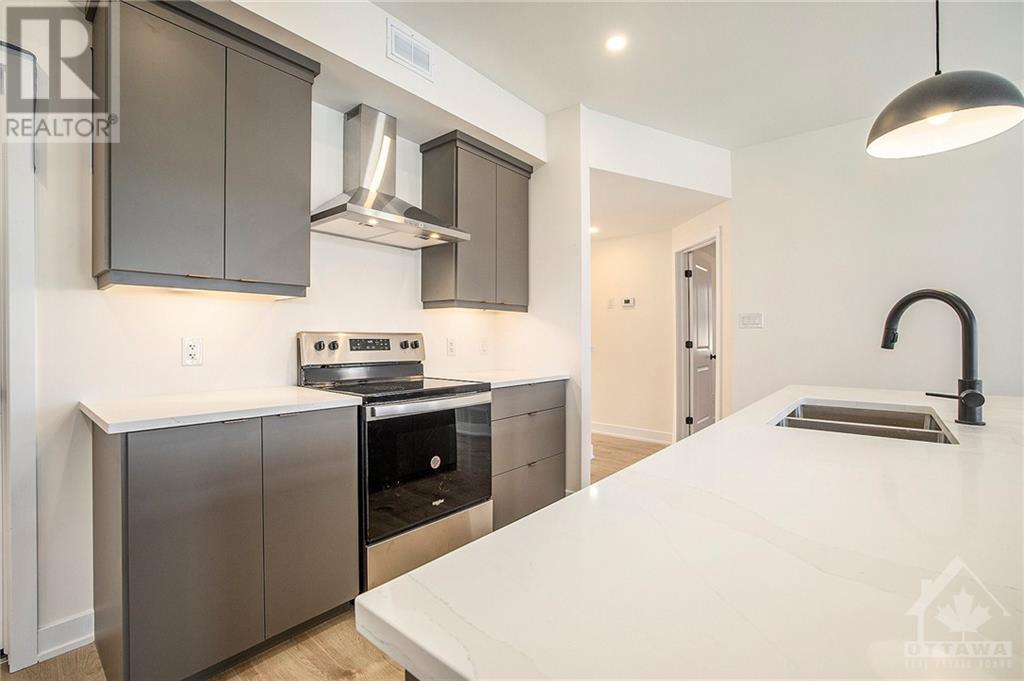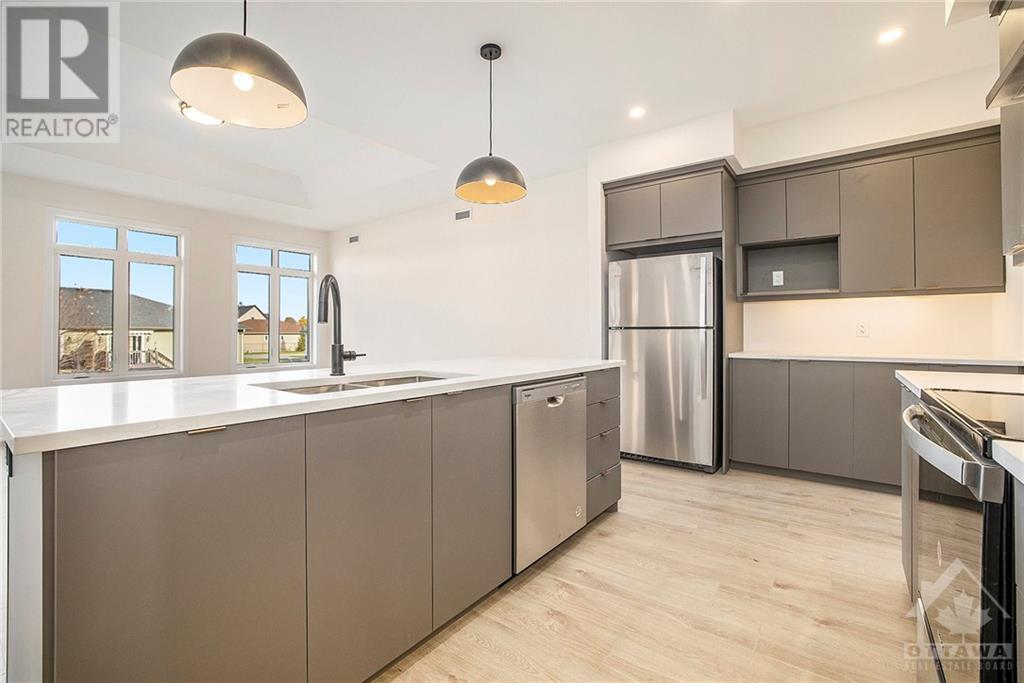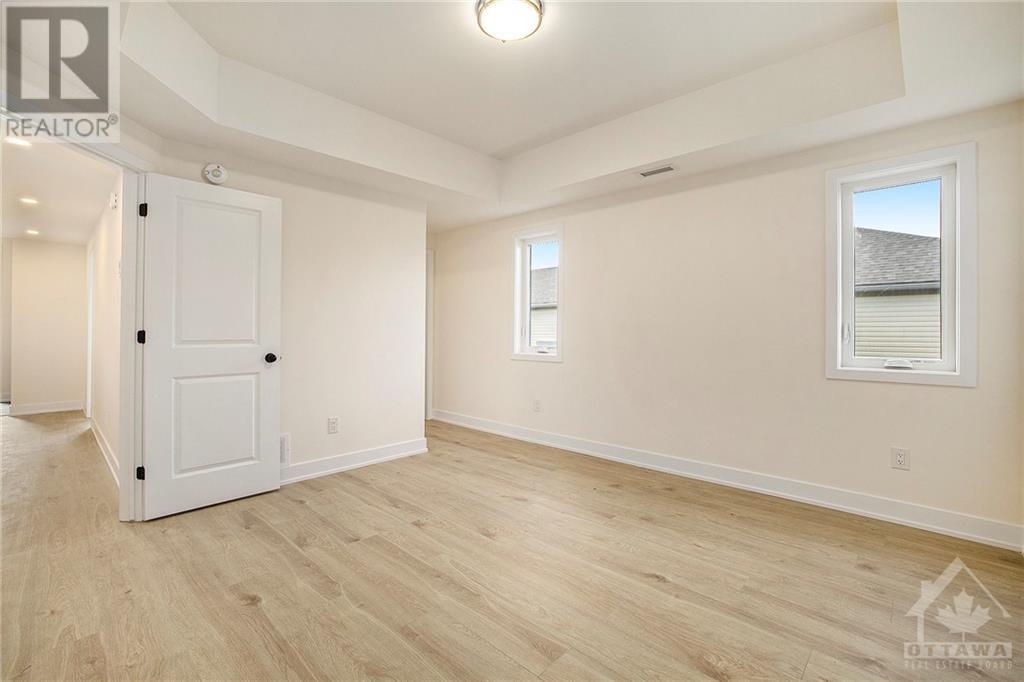86 Whitcomb Crescent Smiths Falls (901 - Smiths Falls), Ontario K7A 0C1
$649,900
Great income opportunity! Built in secondary dwelling unit ideal for investment or separate in law suite. The upper unit of the bungalow spans 1356 sqft and is beautifully designed with 2 bedrooms and 2 bathrooms. It boasts an open concept layout that enhances the flow of natural light throughout. This unit includes a modern kitchen with stainless steel appliances and soft-close doors, elegant laminate flooring, and a primary bedroom with an ensuite and walk-in closet. The secondary lower unit offers a complete 816 sqft living space with 1 bedroom and 1 bathroom, also featuring an open concept design with similar modern finishes. This self-contained unit provides excellent privacy and includes its own separate entrance. This unique property combines functionality, style, and the potential for income, all in one perfect package., Flooring: Tile, Flooring: Laminate (id:48755)
Property Details
| MLS® Number | X9524168 |
| Property Type | Single Family |
| Neigbourhood | Bellamy Farms |
| Community Name | 901 - Smiths Falls |
| Amenities Near By | Park |
| Parking Space Total | 3 |
Building
| Bathroom Total | 3 |
| Bedrooms Above Ground | 2 |
| Bedrooms Below Ground | 1 |
| Bedrooms Total | 3 |
| Appliances | Hood Fan, Microwave, Refrigerator, Two Stoves, Washer |
| Architectural Style | Bungalow |
| Basement Development | Finished |
| Basement Type | Full (finished) |
| Construction Style Attachment | Semi-detached |
| Cooling Type | Central Air Conditioning |
| Exterior Finish | Stone |
| Foundation Type | Concrete |
| Heating Fuel | Natural Gas |
| Heating Type | Forced Air |
| Stories Total | 1 |
| Type | House |
| Utility Water | Municipal Water |
Parking
| Attached Garage | |
| Inside Entry |
Land
| Acreage | No |
| Land Amenities | Park |
| Sewer | Sanitary Sewer |
| Size Depth | 140 Ft ,4 In |
| Size Frontage | 44 Ft ,1 In |
| Size Irregular | 44.12 X 140.38 Ft ; 0 |
| Size Total Text | 44.12 X 140.38 Ft ; 0 |
| Zoning Description | Residential |
Rooms
| Level | Type | Length | Width | Dimensions |
|---|---|---|---|---|
| Lower Level | Kitchen | 5.02 m | 2.64 m | 5.02 m x 2.64 m |
| Lower Level | Living Room | 5.02 m | 4.03 m | 5.02 m x 4.03 m |
| Lower Level | Primary Bedroom | 3.17 m | 3.04 m | 3.17 m x 3.04 m |
| Lower Level | Bathroom | 2.43 m | 1.65 m | 2.43 m x 1.65 m |
| Lower Level | Laundry Room | 2.74 m | 3.27 m | 2.74 m x 3.27 m |
| Main Level | Laundry Room | 2.46 m | 2.69 m | 2.46 m x 2.69 m |
| Main Level | Foyer | 2.48 m | 3.14 m | 2.48 m x 3.14 m |
| Main Level | Kitchen | 4.24 m | 2.54 m | 4.24 m x 2.54 m |
| Main Level | Living Room | 3.45 m | 4.67 m | 3.45 m x 4.67 m |
| Main Level | Dining Room | 3.83 m | 3.04 m | 3.83 m x 3.04 m |
| Main Level | Primary Bedroom | 3.78 m | 3.78 m | 3.78 m x 3.78 m |
| Main Level | Bathroom | 2.97 m | 1.52 m | 2.97 m x 1.52 m |
| Main Level | Other | 1.6 m | 1.52 m | 1.6 m x 1.52 m |
| Main Level | Bedroom | 2.97 m | 3.42 m | 2.97 m x 3.42 m |
| Main Level | Bathroom | 1.62 m | 2.81 m | 1.62 m x 2.81 m |
Interested?
Contact us for more information
Tarek El Attar
Salesperson
255 Michael Cowpland Drive
Ottawa, Ontario K2M 0M5
(866) 530-7737
(647) 849-3180
www.exprealty.ca/
Steve Alexopoulos
Broker
255 Michael Cowpland Drive
Ottawa, Ontario K2M 0M5
(866) 530-7737
(647) 849-3180
www.exprealty.ca/

