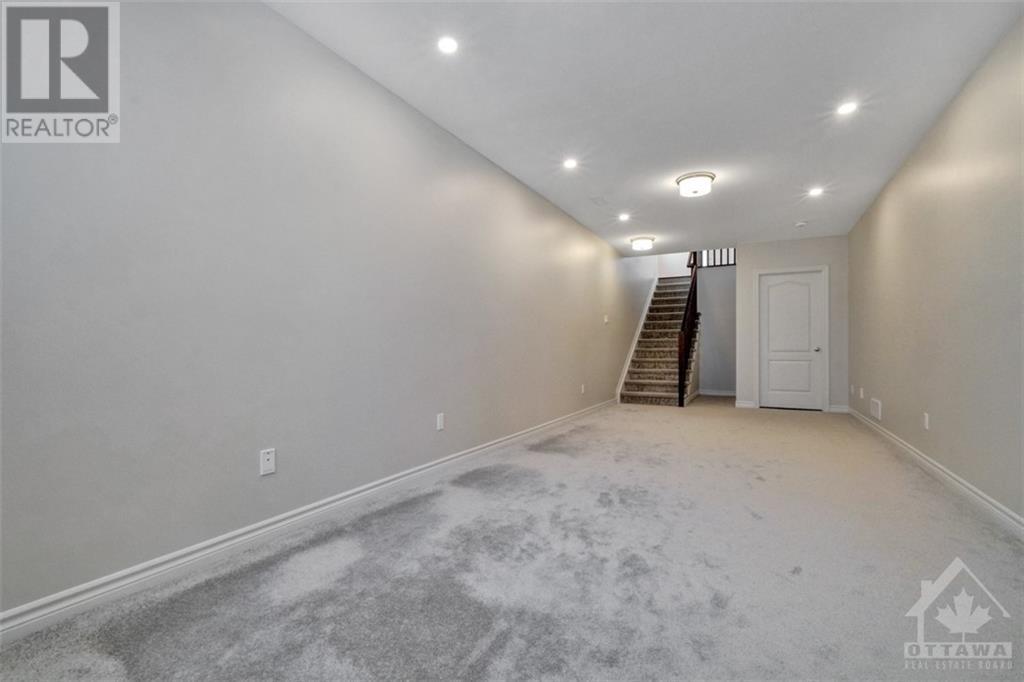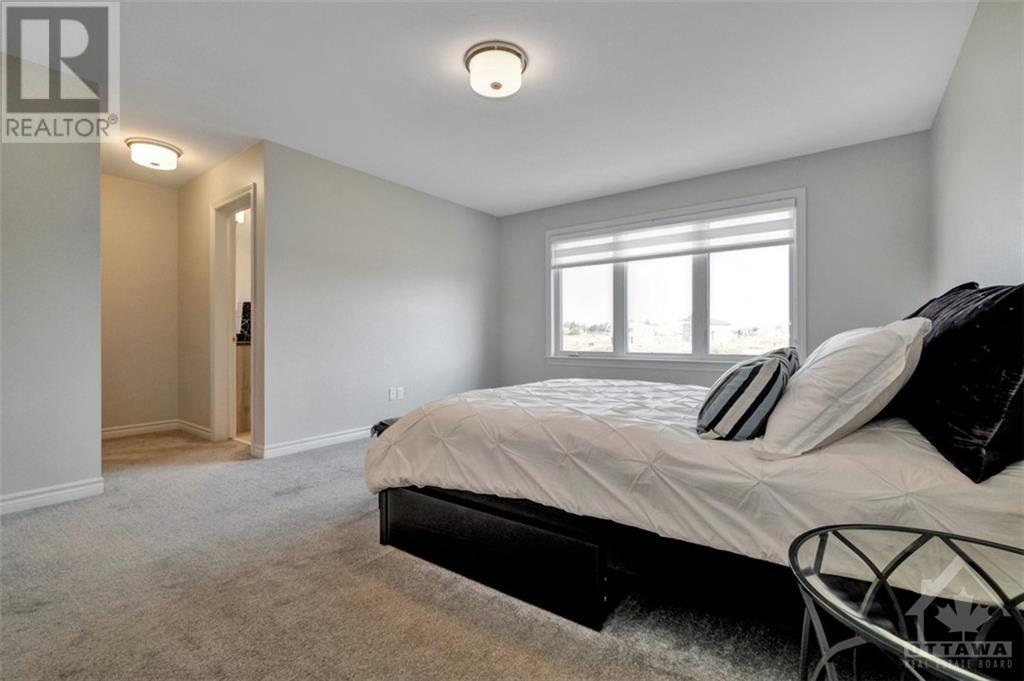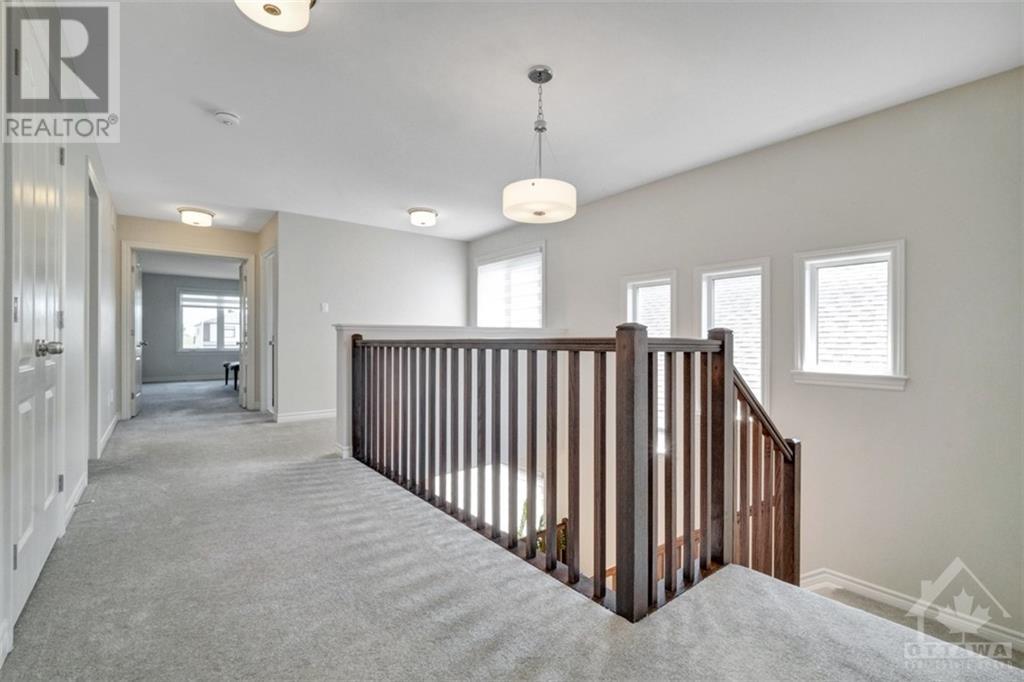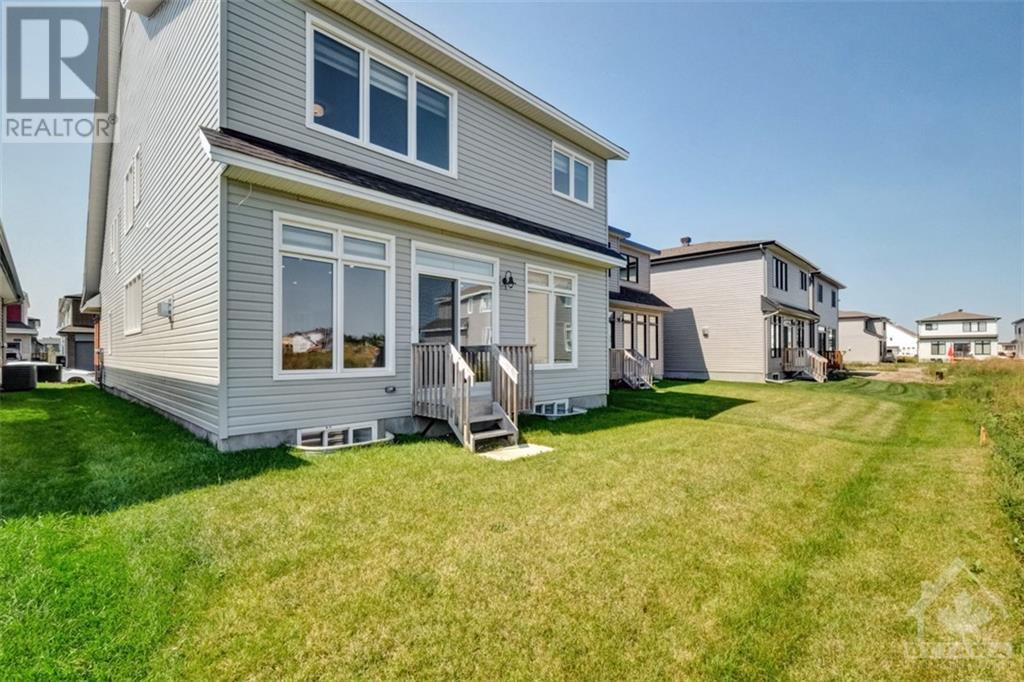868 Snowdrop Crescent Ottawa, Ontario K1T 0X7
$1,150,000
Highly upgraded Tamarack home with loads of family space; the Emerson. Main floor welcomed by a bright and inviting Foyer, upgraded hardwood floors, spacious Living / Dining room with a Fireplace. Chef's kitchen with walk in pantry, upgraded quartz countertops, large island, high-end stainless steel appliances. Spacious stairs leads to the upper floor with 4 oversized bedrooms and loft. A bright and spacious Master Bedroom with a walk in closet. Luxury 5-pce ensuite, large soaker tub and double sinks. 3 generous secondary bedrooms, 2 full bathrooms, seconf floor laundry room, bright loft. Basment features a high ceiling with a lrage family room,This house is in a move in condition. (id:48755)
Property Details
| MLS® Number | 1410529 |
| Property Type | Single Family |
| Neigbourhood | Findlay Creek |
| Amenities Near By | Public Transit, Recreation Nearby, Shopping |
| Community Features | Family Oriented |
| Features | Automatic Garage Door Opener |
| Parking Space Total | 4 |
Building
| Bathroom Total | 4 |
| Bedrooms Above Ground | 4 |
| Bedrooms Total | 4 |
| Appliances | Refrigerator, Dishwasher, Dryer, Hood Fan, Stove, Washer, Blinds |
| Basement Development | Finished |
| Basement Type | Full (finished) |
| Constructed Date | 2023 |
| Construction Style Attachment | Detached |
| Cooling Type | Central Air Conditioning |
| Exterior Finish | Brick, Siding, Vinyl |
| Fireplace Present | Yes |
| Fireplace Total | 1 |
| Flooring Type | Wall-to-wall Carpet, Mixed Flooring, Hardwood, Tile |
| Foundation Type | Poured Concrete |
| Half Bath Total | 1 |
| Heating Fuel | Natural Gas |
| Heating Type | Forced Air |
| Stories Total | 2 |
| Type | House |
| Utility Water | Municipal Water |
Parking
| Attached Garage |
Land
| Acreage | No |
| Land Amenities | Public Transit, Recreation Nearby, Shopping |
| Sewer | Municipal Sewage System |
| Size Depth | 98 Ft ,4 In |
| Size Frontage | 35 Ft |
| Size Irregular | 34.97 Ft X 98.36 Ft |
| Size Total Text | 34.97 Ft X 98.36 Ft |
| Zoning Description | Residential |
Rooms
| Level | Type | Length | Width | Dimensions |
|---|---|---|---|---|
| Second Level | Primary Bedroom | 13'2" x 18'7" | ||
| Second Level | 5pc Ensuite Bath | 12'0" x 12'3" | ||
| Second Level | Other | 12'0" x 5'9" | ||
| Second Level | Bedroom | 12'6" x 12'10" | ||
| Second Level | Bedroom | 12'7" x 12'10" | ||
| Second Level | Bedroom | 11'11" x 9'11" | ||
| Second Level | Loft | 8'4" x 6'0" | ||
| Second Level | Laundry Room | Measurements not available | ||
| Second Level | 3pc Ensuite Bath | 8'5" x 6'2" | ||
| Second Level | 4pc Bathroom | 11'11" x 6'1" | ||
| Basement | Family Room | 10'4" x 34'11" | ||
| Main Level | Foyer | Measurements not available | ||
| Main Level | Mud Room | Measurements not available | ||
| Main Level | Other | Measurements not available | ||
| Main Level | Partial Bathroom | 5'5" x 4'6" | ||
| Main Level | Living Room/fireplace | 14'4" x 17'0" | ||
| Main Level | Dining Room | 14'4" x 12'0" | ||
| Main Level | Den | 10'4" x 10'1" | ||
| Main Level | Kitchen | 10'4" x 16'0" | ||
| Main Level | Pantry | Measurements not available |
https://www.realtor.ca/real-estate/27614250/868-snowdrop-crescent-ottawa-findlay-creek
Interested?
Contact us for more information

Tieseer Alzubi
Broker
www.propertiesofottawa.com/
376 Churchill Ave. N, Unit 101
Ottawa, Ontario K1Z 5C3
(613) 755-2278
(613) 755-2279
www.innovationrealty.ca/

Mohammed Al-Khazaali
Salesperson
https://www.facebook.com/profile.php?id=100090748761891
376 Churchill Ave. N, Unit 101
Ottawa, Ontario K1Z 5C3
(613) 755-2278
(613) 755-2279
www.innovationrealty.ca/
































