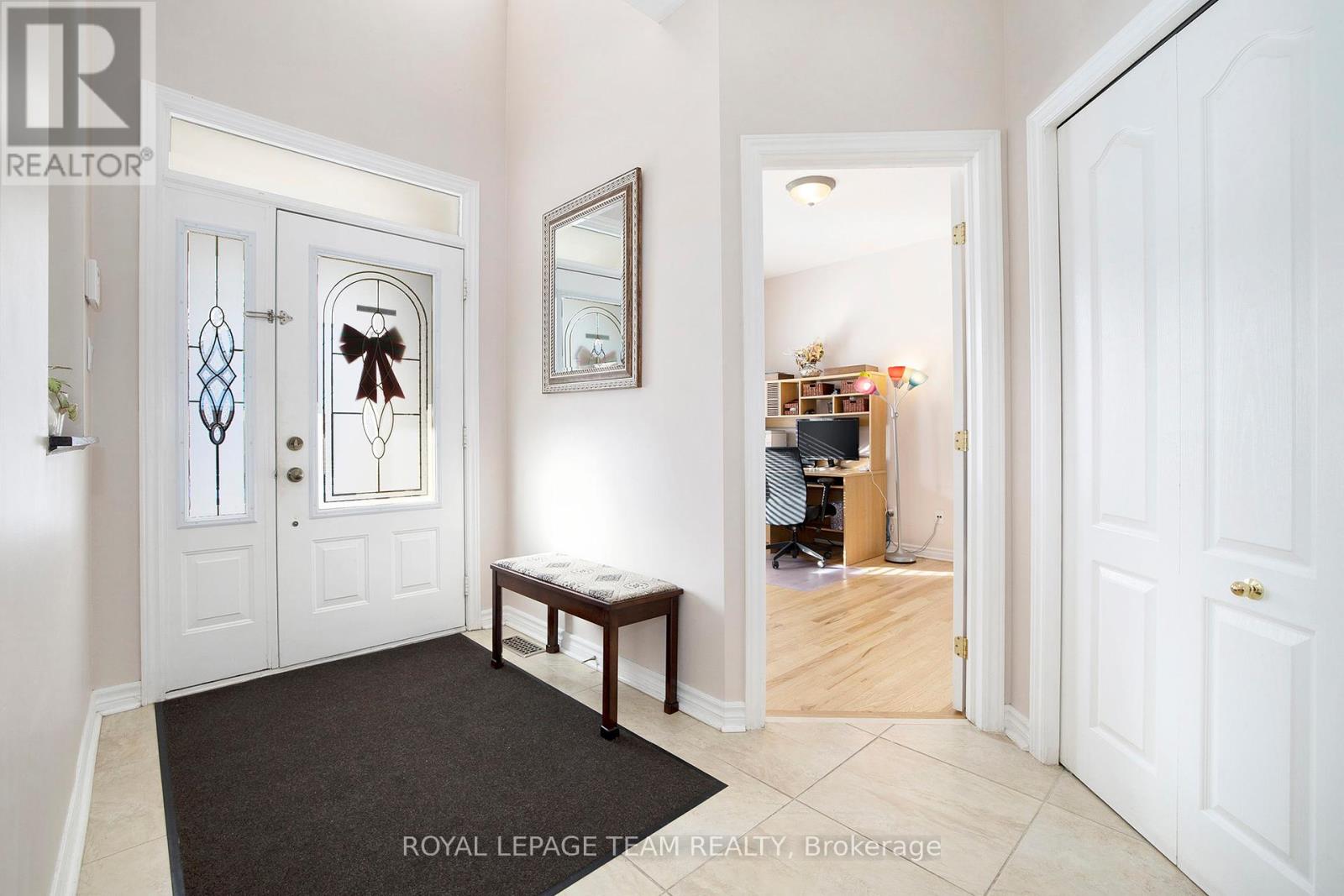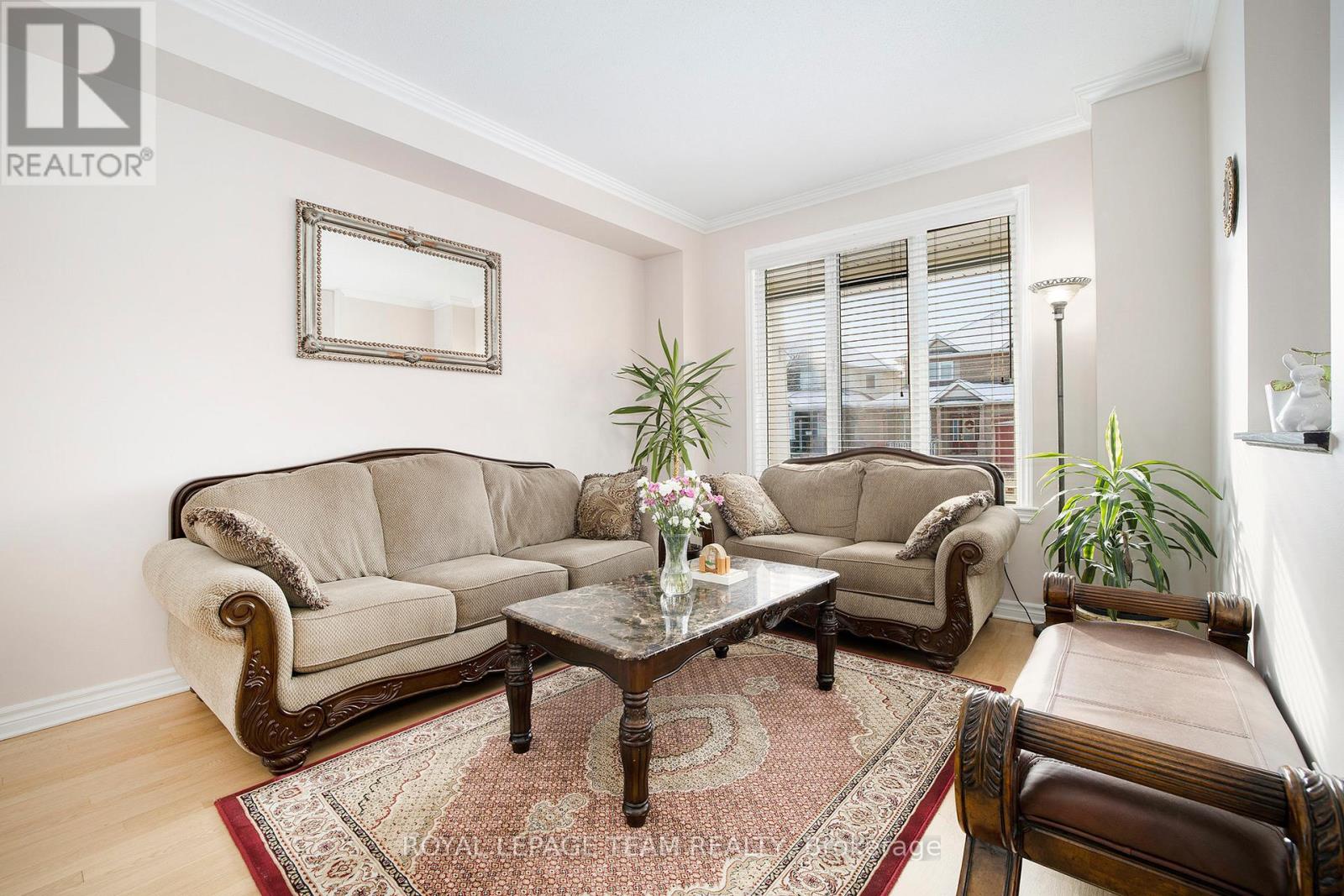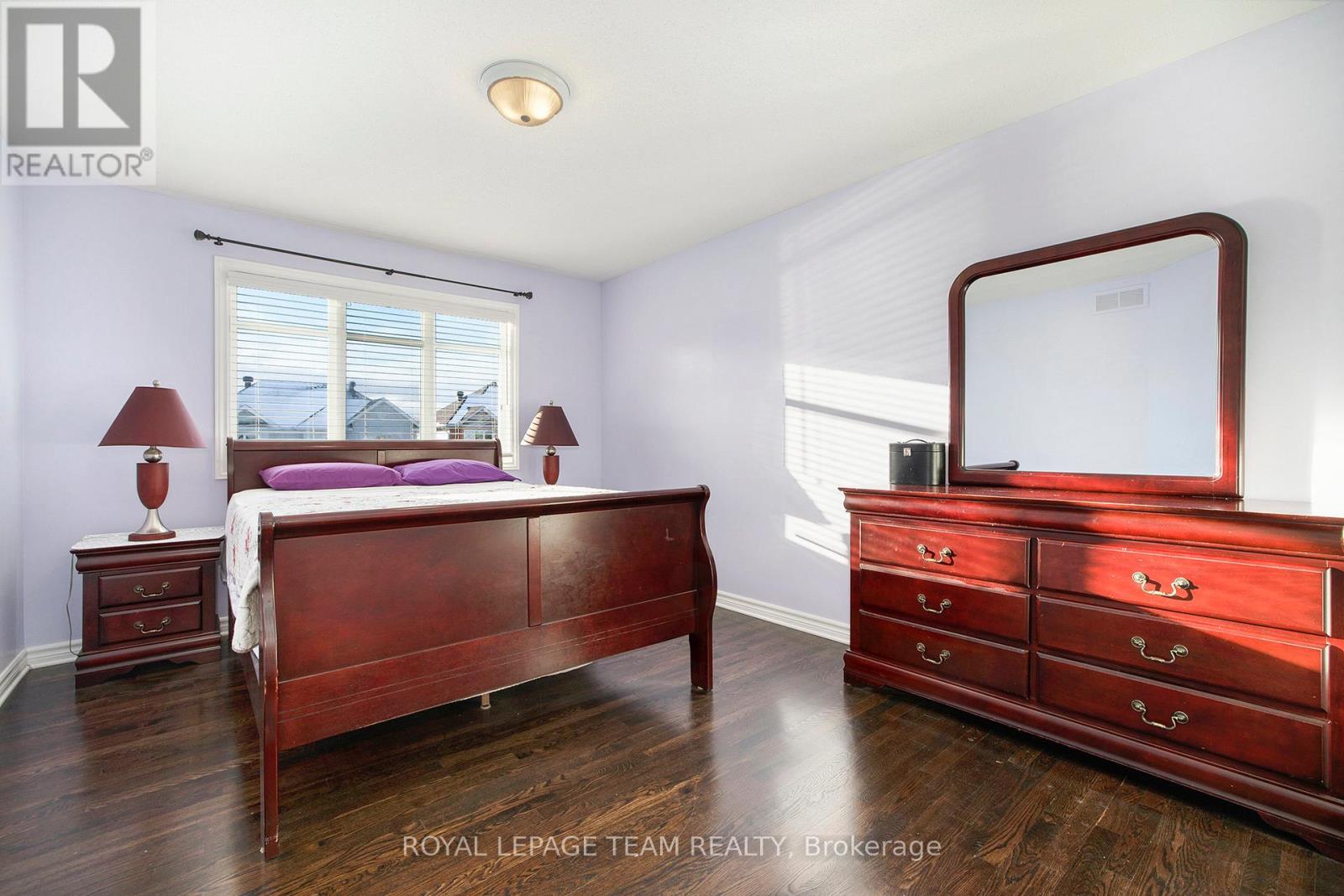87 Gleeson Way Ottawa, Ontario K2J 4W7
$1,063,000
Welcome to 87 Gleeson Way! A beautifully updated 5-bedroom, 4-bathroom gem, nestled on a 54 wide lot in a family-friendly neighborhood. Upgraded and meticulously maintained, this home is the perfect blend of style, comfort, and functionality. Hardwood floors throughout main and upper levels with main floor den perfect for home office. Master suite boasts a cozy private retreat warmed by a gas fireplace and a luxury ensuite bathroom with his and her walk-in closets. The fully developed basement, completed in 2022, is a standout feature. It offers a private bedroom, a full bathroom, a gym, and a cozy fireplace. The entertainment area is an entertainers dream, complete with a wet bar, built-in speakers, and space to host unforgettable gatherings. Inside, you will find even more to love. All bathrooms and the laundry room were recently renovated in 2024, adding a fresh, modern touch. The kitchen and family room shine with upgraded pot lights (2022), while the new water heater (2023) and furnace (2021) ensure worry-free living. Step outside to a fully fenced backyard with no direct rear neighbors, featuring a durable PVC fence installed in 2023 and interlock patio creating a private oasis perfect for family fun, gardening, or simply relaxing. Located just steps from Watters Woods Park, with an off-leash dog area, this home is perfect for pet lovers and nature enthusiasts. Families will appreciate the proximity to excellent elementary and high schools and nearby parks, adding to the unbeatable convenience of this location. Whether you are entertaining, relaxing, or exploring the vibrant community around you, 87 Gleeson Way is a home that exceeds every expectation. Don't wait. Schedule your private tour today and discover the perfect place to call home! (id:48755)
Property Details
| MLS® Number | X11894163 |
| Property Type | Single Family |
| Community Name | 7706 - Barrhaven - Longfields |
| Parking Space Total | 6 |
Building
| Bathroom Total | 4 |
| Bedrooms Above Ground | 4 |
| Bedrooms Below Ground | 1 |
| Bedrooms Total | 5 |
| Appliances | Water Heater, Dishwasher, Dryer, Refrigerator, Stove, Washer |
| Basement Development | Finished |
| Basement Type | N/a (finished) |
| Construction Style Attachment | Detached |
| Cooling Type | Central Air Conditioning |
| Exterior Finish | Brick, Vinyl Siding |
| Fireplace Present | Yes |
| Foundation Type | Poured Concrete |
| Half Bath Total | 1 |
| Heating Fuel | Natural Gas |
| Heating Type | Forced Air |
| Stories Total | 2 |
| Type | House |
| Utility Water | Municipal Water |
Parking
| Attached Garage |
Land
| Acreage | No |
| Sewer | Sanitary Sewer |
| Size Depth | 101 Ft ,8 In |
| Size Frontage | 54 Ft |
| Size Irregular | 54 X 101.7 Ft |
| Size Total Text | 54 X 101.7 Ft |
Rooms
| Level | Type | Length | Width | Dimensions |
|---|---|---|---|---|
| Second Level | Primary Bedroom | 4.69 m | 3.97 m | 4.69 m x 3.97 m |
| Second Level | Bedroom 2 | 3.18 m | 4.95 m | 3.18 m x 4.95 m |
| Second Level | Bedroom 3 | 3.36 m | 4.26 m | 3.36 m x 4.26 m |
| Second Level | Bedroom 4 | 3.35 m | 3.85 m | 3.35 m x 3.85 m |
| Basement | Bedroom | 3.2 m | 3.91 m | 3.2 m x 3.91 m |
| Basement | Recreational, Games Room | 8.21 m | 10.54 m | 8.21 m x 10.54 m |
| Main Level | Family Room | 5.92 m | 4.07 m | 5.92 m x 4.07 m |
| Main Level | Kitchen | 2.89 m | 4.57 m | 2.89 m x 4.57 m |
| Main Level | Living Room | 3.35 m | 4.85 m | 3.35 m x 4.85 m |
| Main Level | Dining Room | 3.35 m | 2.99 m | 3.35 m x 2.99 m |
| Main Level | Office | 3.36 m | 3.62 m | 3.36 m x 3.62 m |
| Main Level | Bathroom | 1.54 m | 1.45 m | 1.54 m x 1.45 m |
Utilities
| Sewer | Installed |
https://www.realtor.ca/real-estate/27740489/87-gleeson-way-ottawa-7706-barrhaven-longfields
Interested?
Contact us for more information

Jagdeep Perhar
Broker
www.perhar.ca/

1439 Woodroffe Avenue, Unit 2
Ottawa, Ontario K2G 1W1
(613) 825-7653
(613) 825-8762
www.teamrealty.ca/






































