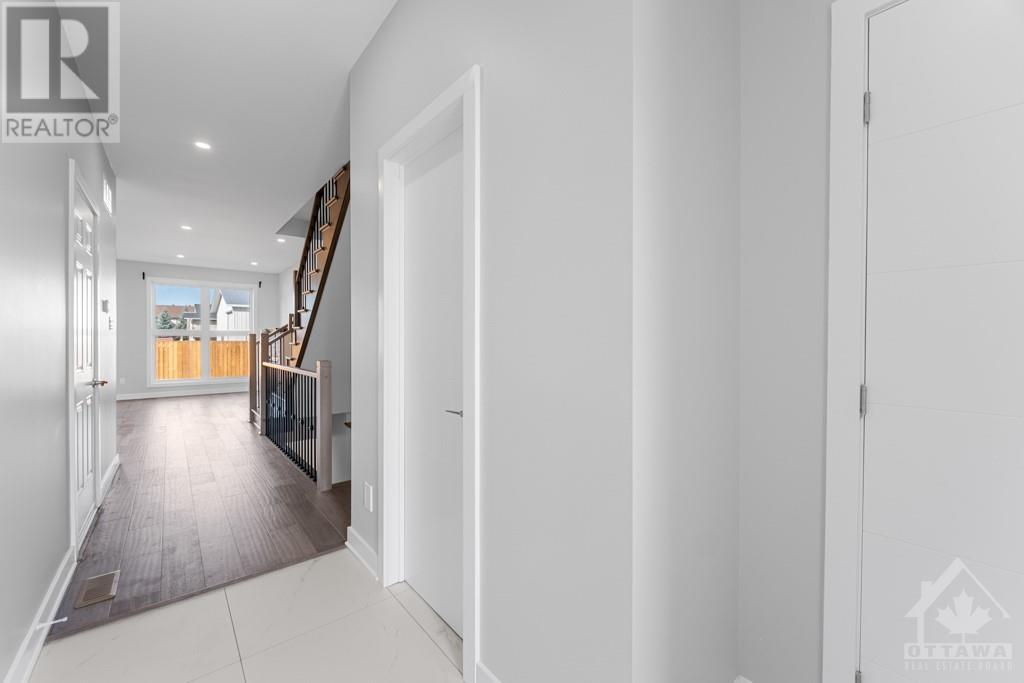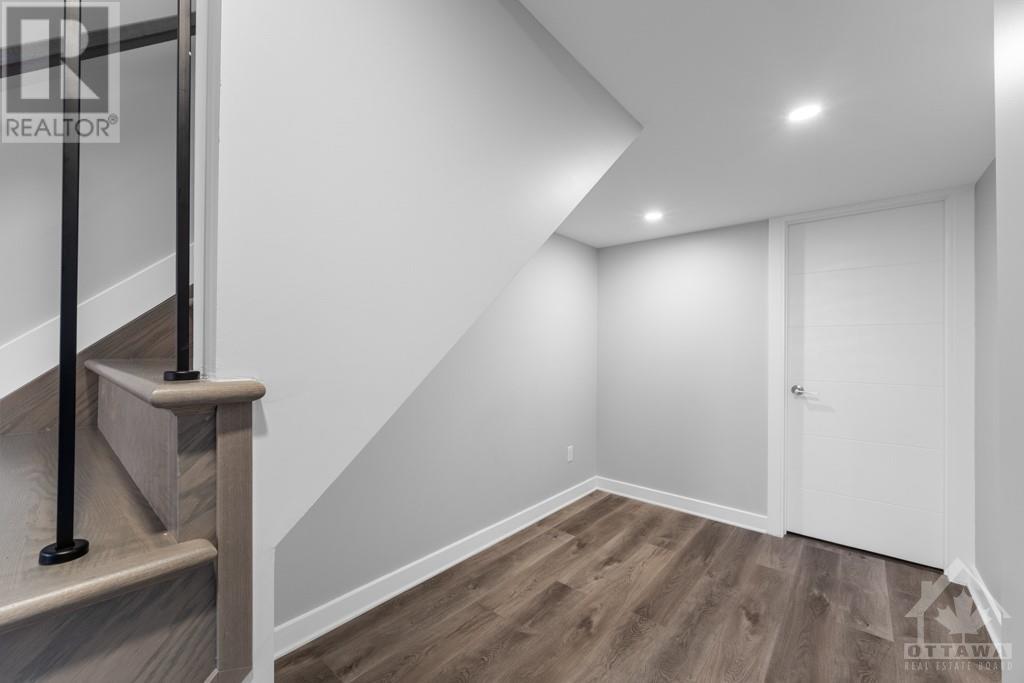875 Contour Street Unit#b Ottawa, Ontario K1W 0G6
$877,880
This newly built, custom semi-detached home in Trailsedge, offers the perfect blend of modern design and functional living. With 9-ft ceilings throughout and an impressive 10-ft ceiling in the garage, this home is filled with spaciousness. The open-concept living area is centered around a gas fireplace with a custom rustic mantel, creating a cozy atmosphere. The energy-efficient construction features upgraded insulation and high-efficiency heating systems. The chef’s kitchen boasts sleek modern cabinetry, quartz countertops, and a large island, ideal for family gatherings. Upstairs, you'll find two spacious bedrooms with floor-to-ceiling windows and a luxurious primary suite complete with a walk-in closet, spa-inspired ensuite, and a private juliet balcony. The finished lower level adds versatility with a fourth bedroom, a rec room, and a full bathroom. Designed with attention to detail, this home also comes with a Tarion Warranty, ensuring quality & longevity. A Gem in Orleans (id:48755)
Property Details
| MLS® Number | 1411054 |
| Property Type | Single Family |
| Neigbourhood | Trailsedge |
| Amenities Near By | Public Transit, Recreation Nearby, Shopping |
| Community Features | Family Oriented |
| Features | Automatic Garage Door Opener |
| Parking Space Total | 3 |
| Structure | Deck |
Building
| Bathroom Total | 4 |
| Bedrooms Above Ground | 3 |
| Bedrooms Below Ground | 1 |
| Bedrooms Total | 4 |
| Appliances | Refrigerator, Dishwasher, Dryer, Hood Fan, Microwave, Stove, Washer |
| Basement Development | Finished |
| Basement Type | Full (finished) |
| Constructed Date | 2023 |
| Construction Style Attachment | Semi-detached |
| Cooling Type | Central Air Conditioning |
| Exterior Finish | Siding |
| Fire Protection | Smoke Detectors |
| Fireplace Present | Yes |
| Fireplace Total | 1 |
| Flooring Type | Wall-to-wall Carpet, Hardwood, Tile |
| Foundation Type | Poured Concrete |
| Half Bath Total | 1 |
| Heating Fuel | Natural Gas |
| Heating Type | Forced Air |
| Stories Total | 2 |
| Type | House |
| Utility Water | Municipal Water |
Parking
| Attached Garage | |
| Inside Entry | |
| Surfaced |
Land
| Acreage | No |
| Fence Type | Fenced Yard |
| Land Amenities | Public Transit, Recreation Nearby, Shopping |
| Landscape Features | Partially Landscaped |
| Sewer | Municipal Sewage System |
| Size Depth | 94 Ft ,11 In |
| Size Frontage | 25 Ft |
| Size Irregular | 25 Ft X 94.89 Ft (irregular Lot) |
| Size Total Text | 25 Ft X 94.89 Ft (irregular Lot) |
| Zoning Description | Residential |
Rooms
| Level | Type | Length | Width | Dimensions |
|---|---|---|---|---|
| Second Level | Bedroom | 10'0" x 12'0" | ||
| Second Level | Bedroom | 10'0" x 12'0" | ||
| Second Level | Full Bathroom | Measurements not available | ||
| Second Level | Laundry Room | Measurements not available | ||
| Second Level | Primary Bedroom | 12'3" x 13'8" | ||
| Second Level | Other | Measurements not available | ||
| Second Level | 4pc Ensuite Bath | Measurements not available | ||
| Basement | Bedroom | 13'9" x 10'1" | ||
| Basement | Full Bathroom | Measurements not available | ||
| Basement | Family Room | 13'9" x 9'0" | ||
| Basement | Utility Room | Measurements not available | ||
| Main Level | Foyer | Measurements not available | ||
| Main Level | Living Room | 10'6" x 13'6" | ||
| Main Level | Dining Room | 10'6" x 1'0" | ||
| Main Level | Partial Bathroom | Measurements not available | ||
| Main Level | Kitchen | 12'11" x 9'5" |
Utilities
| Fully serviced | Available |
https://www.realtor.ca/real-estate/27403739/875-contour-street-unitb-ottawa-trailsedge
Interested?
Contact us for more information

Sorin Vaduva
Salesperson
www.soldbysorin.com/
https://www.facebook.com/sorinvaduvarealestate/?view_public_for=454552527991868
https://www.linkedin.com/in/sorin-claudiu-vaduva-cne®-02600640
https://twitter.com/soldbysorin

2148 Carling Ave., Units 5 & 6
Ottawa, Ontario K2A 1H1
(613) 829-1818
www.kwintegrity.ca/

Hesam Azimi
Salesperson
www.realtorinottawa.com/
facebook.com/realtorazimi
https://www.linkedin.com/in/hesam-azimi-48600434/
twitter.com/realtorazimi

2148 Carling Ave., Units 5 & 6
Ottawa, Ontario K2A 1H1
(613) 829-1818
www.kwintegrity.ca/
































