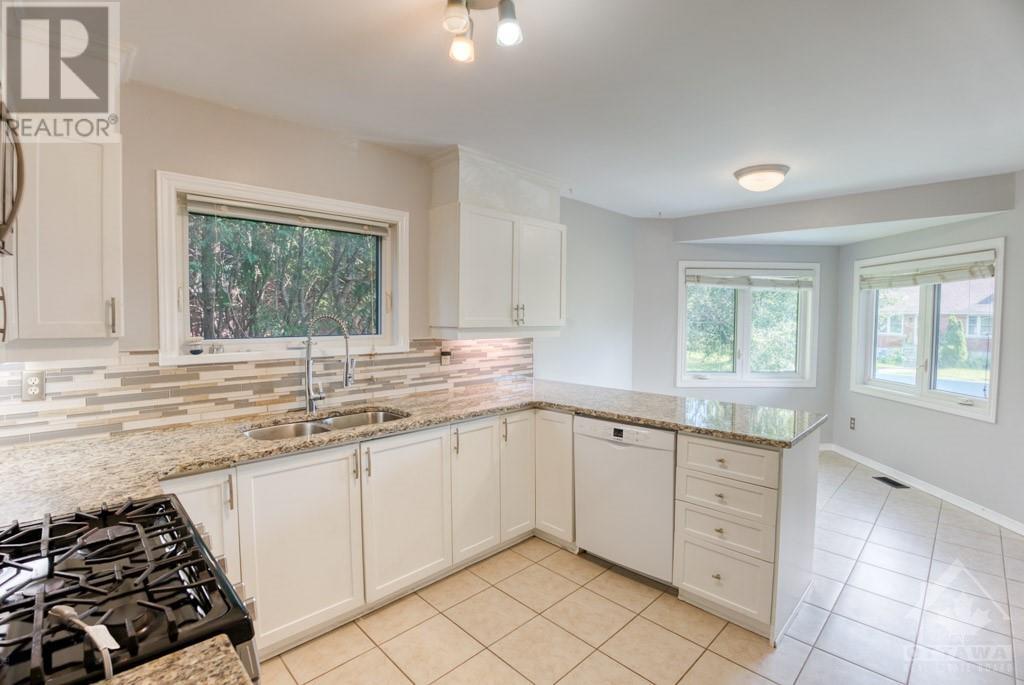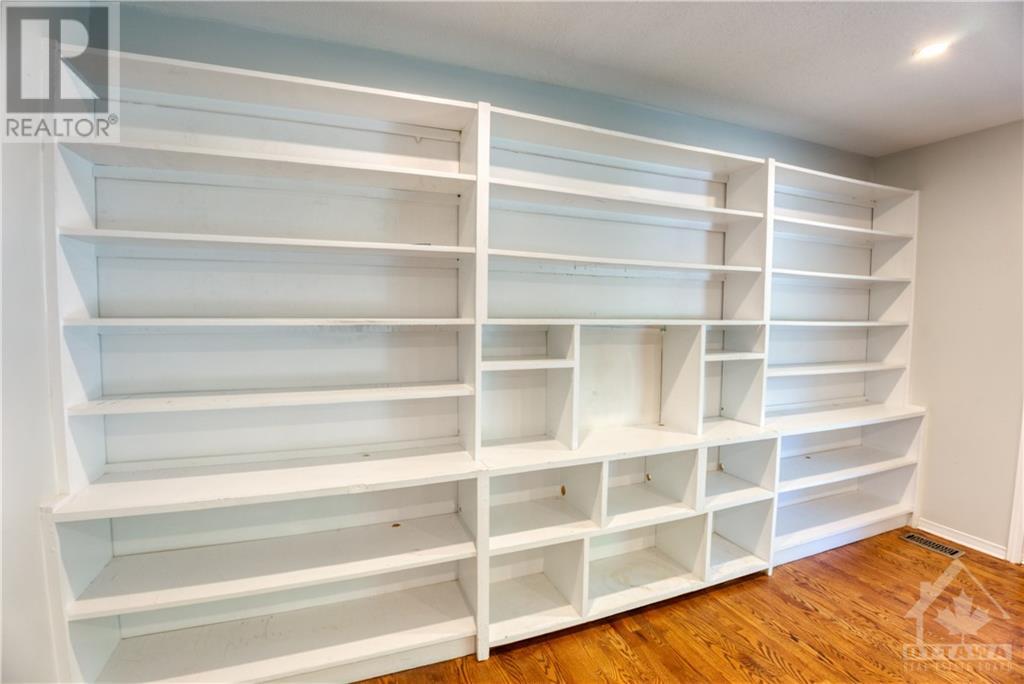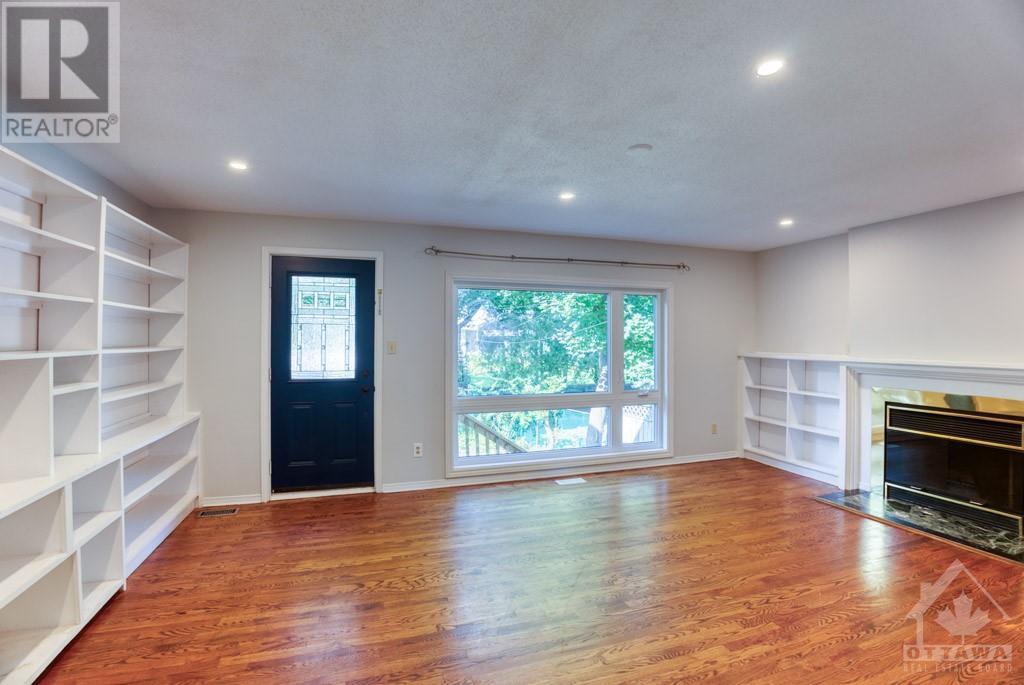880 Riddell Avenue N Ottawa, Ontario K2A 2V9
$835,000
Spacious three bedroom semi-detached home with four bathrooms in Glabar Park with nearby parks, schools, services and amenities. This bright family home features a large kitchen with a separate eat in area, hardwood floors in the expansive living and dining rooms, second floor laundry facilities and more! The lower level highlights a finished recreation room and a 3 piece bathroom with storage facilities. Recent updates include a new living room picture window, a new hi-efficiency gas furnace 2019 and updated roof shingles in 2018. Survey on file. 24 hour irrevocable is required on all offers. No showings nor offers after 5:00 pm on Fridays and no showings nor offers on Saturdays. Some photos are virtually staged. All appliances are in as is condition. Immediate possession. Family favoured! (id:48755)
Property Details
| MLS® Number | 1410457 |
| Property Type | Single Family |
| Neigbourhood | Glabar Park / Mckellar Heights |
| Amenities Near By | Public Transit, Recreation Nearby, Shopping |
| Community Features | Family Oriented |
| Features | Automatic Garage Door Opener |
| Parking Space Total | 4 |
| Structure | Deck |
Building
| Bathroom Total | 4 |
| Bedrooms Above Ground | 3 |
| Bedrooms Total | 3 |
| Appliances | Refrigerator, Dishwasher, Microwave, Stove, Blinds |
| Basement Development | Finished |
| Basement Type | Full (finished) |
| Constructed Date | 1990 |
| Construction Style Attachment | Semi-detached |
| Cooling Type | Central Air Conditioning |
| Exterior Finish | Brick, Siding |
| Fireplace Present | Yes |
| Fireplace Total | 1 |
| Fixture | Drapes/window Coverings, Ceiling Fans |
| Flooring Type | Hardwood, Other |
| Foundation Type | Poured Concrete |
| Half Bath Total | 2 |
| Heating Fuel | Natural Gas |
| Heating Type | Forced Air |
| Stories Total | 2 |
| Type | House |
| Utility Water | Municipal Water |
Parking
| Attached Garage | |
| Inside Entry | |
| Surfaced | |
| Tandem |
Land
| Acreage | No |
| Fence Type | Fenced Yard |
| Land Amenities | Public Transit, Recreation Nearby, Shopping |
| Sewer | Municipal Sewage System |
| Size Depth | 127 Ft ,10 In |
| Size Frontage | 39 Ft ,3 In |
| Size Irregular | 39.25 Ft X 127.87 Ft (irregular Lot) |
| Size Total Text | 39.25 Ft X 127.87 Ft (irregular Lot) |
| Zoning Description | Residential |
Rooms
| Level | Type | Length | Width | Dimensions |
|---|---|---|---|---|
| Second Level | Primary Bedroom | 16'4" x 16'10" | ||
| Second Level | 4pc Ensuite Bath | Measurements not available | ||
| Second Level | Bedroom | 13'5" x 14'9" | ||
| Second Level | Bedroom | 12'0" x 14'0" | ||
| Second Level | 4pc Bathroom | Measurements not available | ||
| Second Level | Laundry Room | Measurements not available | ||
| Lower Level | Recreation Room | 19'3" x 13'10" | ||
| Lower Level | 3pc Bathroom | Measurements not available | ||
| Lower Level | Storage | Measurements not available | ||
| Lower Level | Utility Room | Measurements not available | ||
| Main Level | Foyer | 7'10" x 7'3" | ||
| Main Level | Kitchen | 12'0" x 13'6" | ||
| Main Level | Eating Area | 12'0" x 8'9" | ||
| Main Level | Living Room | 20'0" x 14'0" | ||
| Main Level | Dining Room | 15'1" x 14'5" | ||
| Main Level | 2pc Bathroom | Measurements not available |
https://www.realtor.ca/real-estate/27398688/880-riddell-avenue-n-ottawa-glabar-park-mckellar-heights
Interested?
Contact us for more information

Jeffrey Michael Greenberg
Salesperson
www.jeffreygreenberg.com/
www.facebook.com/JeffGreenbergRLPTeam
ca.linkedin.com/pub/jeff-greenberg/7/a28/17

1723 Carling Avenue, Suite 1
Ottawa, Ontario K2A 1C8
(613) 725-1171
(613) 725-3323
www.teamrealty.ca





























