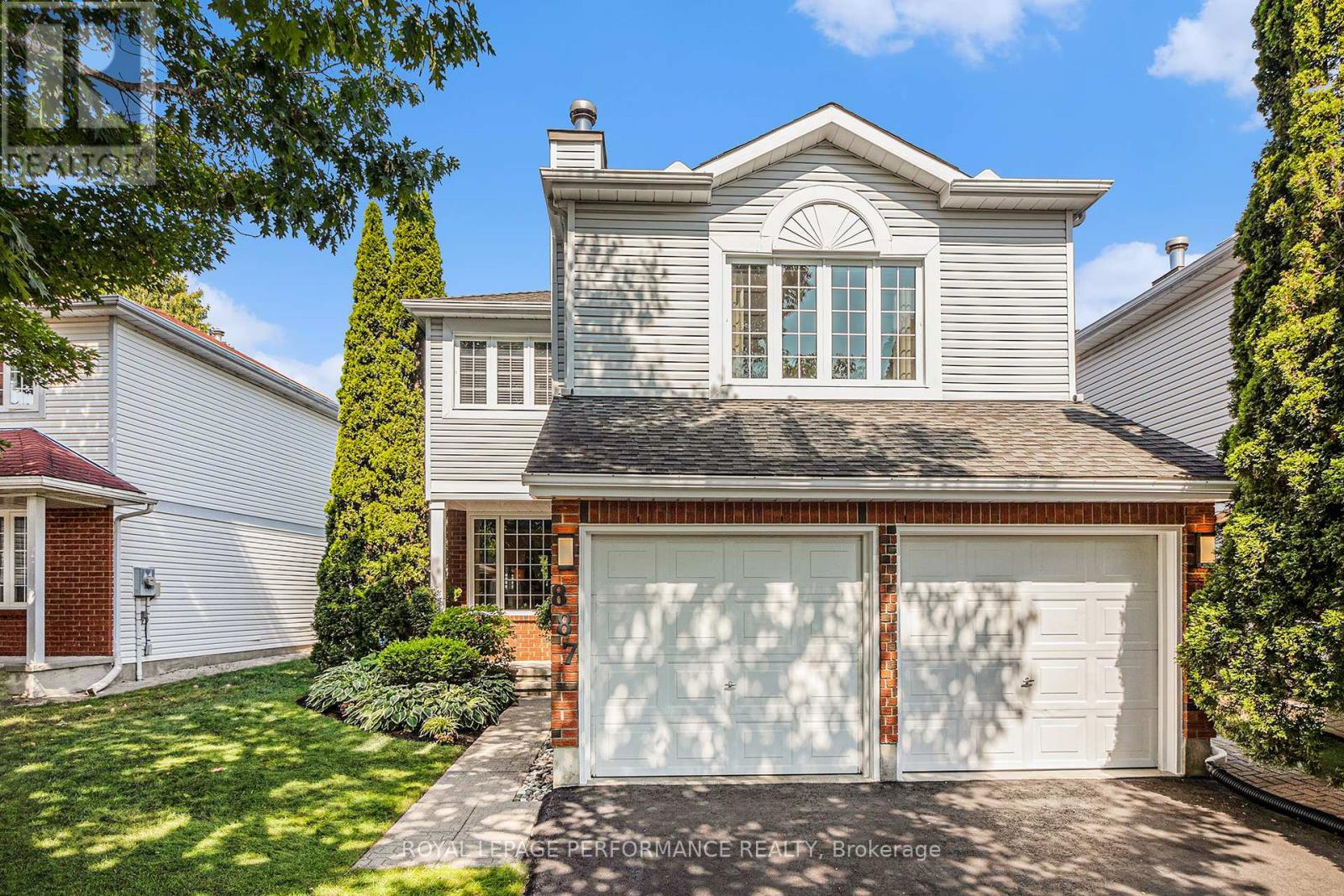887 Bideford Street Ottawa, Ontario K4A 2C4
$819,900
Beautifully updated and maintained turnkey detached home in a family-friendly neighborhood! Explore this exquisite detached home featuring 3 bedrooms and 3 bathrooms, perfectly situated on an expansive lot within a charming community. This property has had only one owner and features a double car garage with direct access to the house. The bright main level boasts a welcoming sunken foyer and a fantastic elevated living room, complemented by a separate dining area with a large bay window. The spacious eat-in kitchen features a substantial island, elegant quartz countertops, stainless steel appliances, and patio doors that open to a picturesque backyard. Convenience is added with a main floor laundry and powder room. Enjoy engineered hardwood flooring throughout all bedrooms. The primary bedroom offers a walk-in closet, luxurious 4-piece ensuite, and a bay window that fills the room with natural light. Additionally, there are two generously sized bedrooms and another four-piece bathroom. This level is further enhanced by a private family room featuring a cozy wood-burning fireplace. The fully finished lower level has so much to offer with a large recreation room, a den, hobby/crafts room and plenty of storage space. Conveniently located within walking distance to a variety of amenities, including shopping, groceries, restaurants, schools, parks and transit. Recent Updates include: Fence & Drive way (2022), Renovated kitchen (2019), Furnace (2017) (id:48755)
Property Details
| MLS® Number | X12341824 |
| Property Type | Single Family |
| Community Name | 1103 - Fallingbrook/Ridgemount |
| Equipment Type | Water Heater |
| Parking Space Total | 6 |
| Rental Equipment Type | Water Heater |
| Structure | Patio(s) |
Building
| Bathroom Total | 3 |
| Bedrooms Above Ground | 3 |
| Bedrooms Total | 3 |
| Age | 31 To 50 Years |
| Amenities | Fireplace(s) |
| Appliances | Garage Door Opener Remote(s), Dishwasher, Dryer, Hood Fan, Microwave, Stove, Washer, Refrigerator |
| Basement Development | Finished |
| Basement Type | Full (finished) |
| Construction Style Attachment | Detached |
| Cooling Type | Central Air Conditioning |
| Exterior Finish | Brick Facing, Vinyl Siding |
| Fireplace Present | Yes |
| Flooring Type | Hardwood |
| Foundation Type | Poured Concrete |
| Half Bath Total | 1 |
| Heating Fuel | Natural Gas |
| Heating Type | Forced Air |
| Stories Total | 2 |
| Size Interior | 2000 - 2500 Sqft |
| Type | House |
| Utility Water | Municipal Water |
Parking
| Attached Garage | |
| Garage |
Land
| Acreage | No |
| Landscape Features | Landscaped |
| Sewer | Sanitary Sewer |
| Size Depth | 121 Ft ,7 In |
| Size Frontage | 35 Ft ,1 In |
| Size Irregular | 35.1 X 121.6 Ft |
| Size Total Text | 35.1 X 121.6 Ft |
| Zoning Description | R1u |
Rooms
| Level | Type | Length | Width | Dimensions |
|---|---|---|---|---|
| Second Level | Family Room | 5.36 m | 3.66 m | 5.36 m x 3.66 m |
| Second Level | Primary Bedroom | 5.14 m | 3.97 m | 5.14 m x 3.97 m |
| Second Level | Bedroom 2 | 3.89 m | 2.9 m | 3.89 m x 2.9 m |
| Second Level | Bedroom 3 | 3.89 m | 2.71 m | 3.89 m x 2.71 m |
| Lower Level | Other | 2.68 m | 2.28 m | 2.68 m x 2.28 m |
| Lower Level | Den | 3.65 m | 2.42 m | 3.65 m x 2.42 m |
| Lower Level | Recreational, Games Room | 5.03 m | 4.35 m | 5.03 m x 4.35 m |
| Main Level | Living Room | 4.45 m | 4.34 m | 4.45 m x 4.34 m |
| Main Level | Dining Room | 4.08 m | 3.02 m | 4.08 m x 3.02 m |
| Main Level | Kitchen | 4.71 m | 3.05 m | 4.71 m x 3.05 m |
| Main Level | Laundry Room | 1.7 m | 1.49 m | 1.7 m x 1.49 m |
https://www.realtor.ca/real-estate/28727243/887-bideford-street-ottawa-1103-fallingbrookridgemount
Interested?
Contact us for more information

Charles Gorley
Salesperson
www.gorleylalonde.com/
www.facebook.com/GorleyLalonde

#107-250 Centrum Blvd.
Ottawa, Ontario K1E 3J1
(613) 830-3350
(613) 830-0759

Stephane Lalonde
Salesperson
www.gorleylalonde.com/
www.facebook.com/GorleyLalonde
www.linkedin.com/in/stephane-lalonde-a4208518/

#107-250 Centrum Blvd.
Ottawa, Ontario K1E 3J1
(613) 830-3350
(613) 830-0759





































